Early Views of the San Fernando Valley
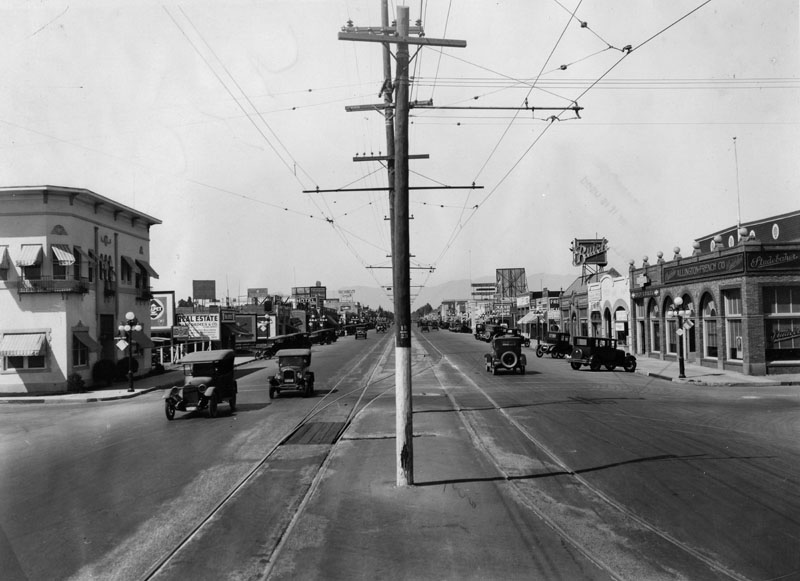 |
|
| (1927)* - Looking north on Van Nuys Boulevard from near Calvert Street. Utility poles rise in the center median, flanked by automobile lanes and embedded streetcar rails. Small commercial buildings line both sides of the boulevard, with diagonal street parking. Visible signage includes automobile dealerships (Studebaker, Buick, Nash, Ford), a cigar and soda shop, a real-estate office, and a hotel. |
Historical Notes In 1927, Van Nuys Boulevard still carried streetcar rails in its median, a reminder of the early electric transit era in the San Fernando Valley. As the boulevard developed, automobile traffic and angled parking became more common, and many of the small commercial storefronts reflect the rapid growth of the Valley’s suburbs at the time. The poles running down the center carried overhead trolley wires that supplied electricity to the streetcars operating along Van Nuys Boulevard. |
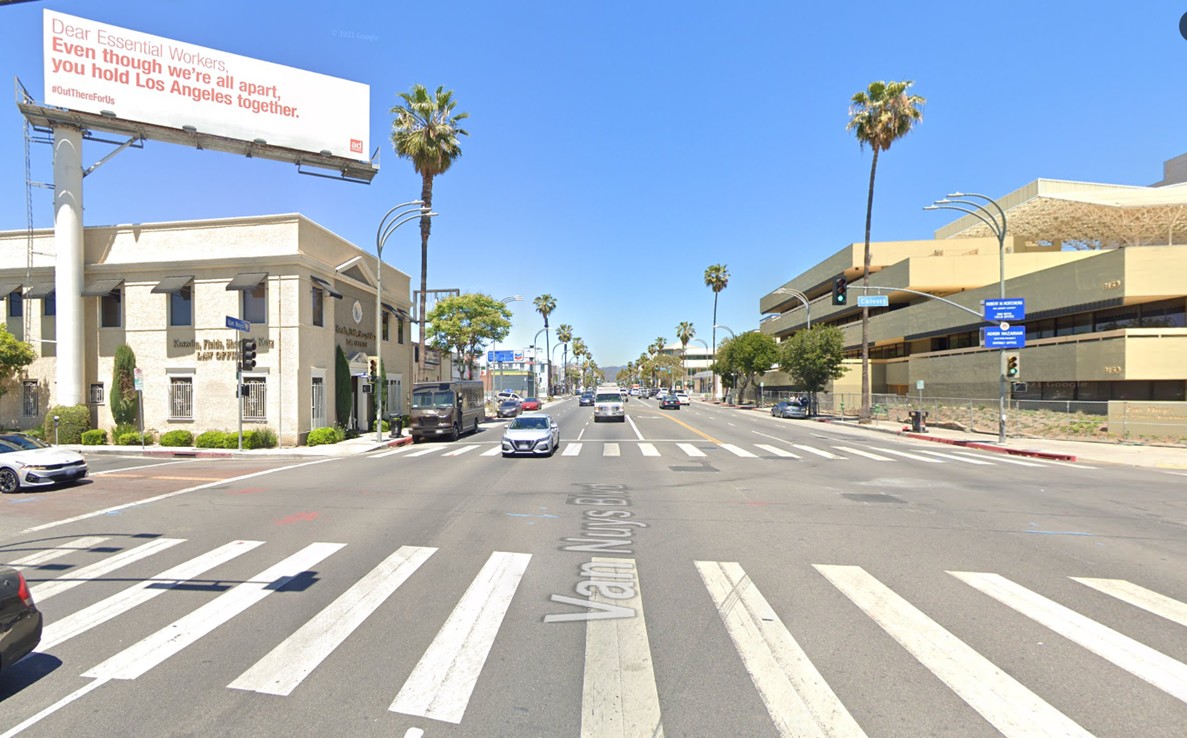 |
|
| (2021)* – Looking north on Van Nuys Boulevard at Calvert Street. A surviving commercial building on the northwest corner remains in use, although it has been modified since the original photo. |
Historical Notes Nearly a century after the 1927 view, the street has evolved dramatically. The streetcar rails are long gone, and the median is now dedicated to vehicular lanes and modern traffic flow. The remaining corner building serves as a physical link to the boulevard’s early commercial era amid more contemporary architecture and heavier traffic volumes. |
Then and Now
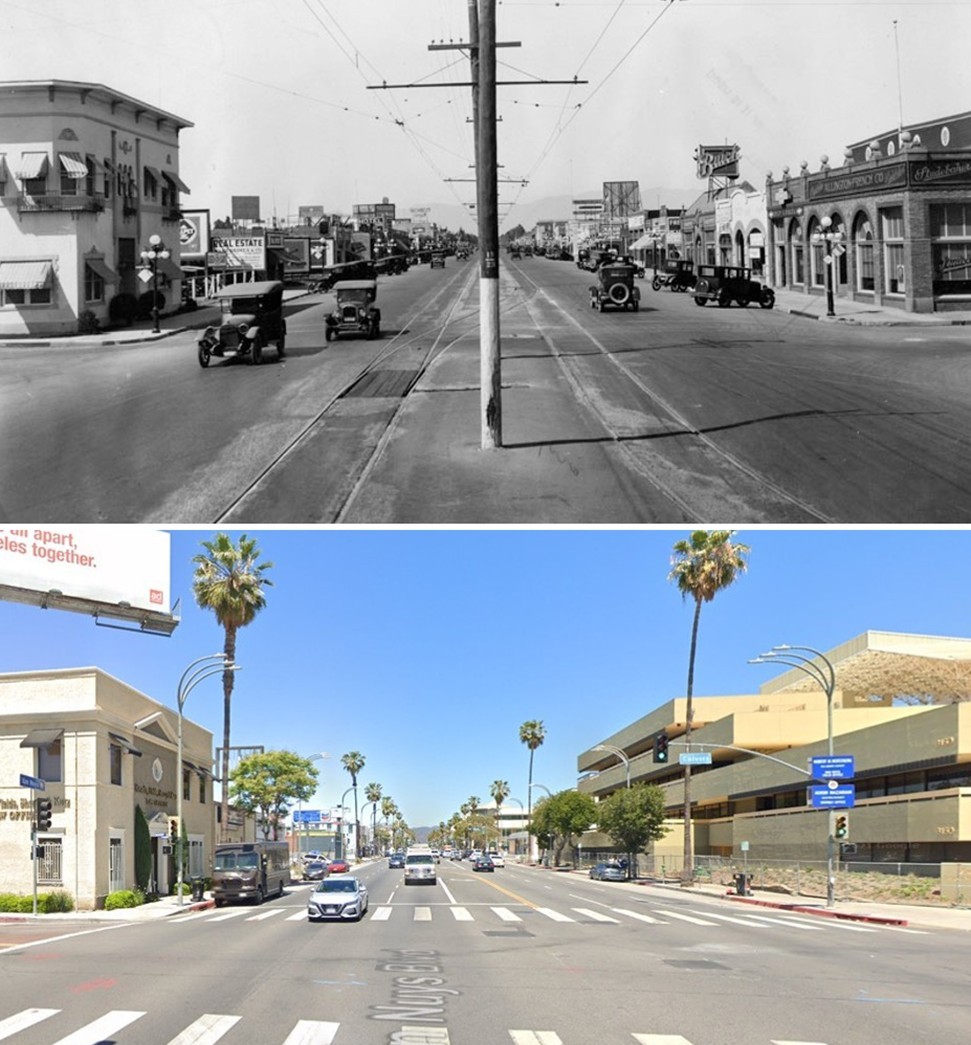 |
|
| (1927 vs 2021)* – Then-and-now comparison of Van Nuys Boulevard looking north at Calvert Street. Note the central utility poles and streetcar tracks in the earlier view, and the surviving northwest-corner building. Photo comparison by Jack Feldman. |
Historical Notes These two views show how one street can reflect nearly a century of change. The 1927 photograph captures the tail end of streetcar service in the Valley, while the 2021 photo highlights how automobile-dominated boulevards replaced dedicated transit rails. The tall poles that once lined the center carried overhead wires powering Pacific Electric streetcars. The fact that a corner building still stands offers a tangible connection across time. |
 |
|
| (1926)* - Looking north on Van Nuys Boulevard showing the Van Nuys Hotel (left-center) on the west side of the street, near the northwest corner of Van Nuys Boulevard and Delano Street. Streetcar tracks and overhead wires run down the center of this wide thoroughfare. |
Historical Notes The Van Nuys Hotel, visible here, served as a landmark in its era, located at a key intersection in the growing town of Van Nuys. At the time this photo was taken, the street’s width and its transit infrastructure underscore how the boulevard was conceived as a major civic and commercial axis, not just a residential street. The tall poles in the center supported the streetcar’s electric lines, which powered the Pacific Electric cars serving the Valley during this period. |
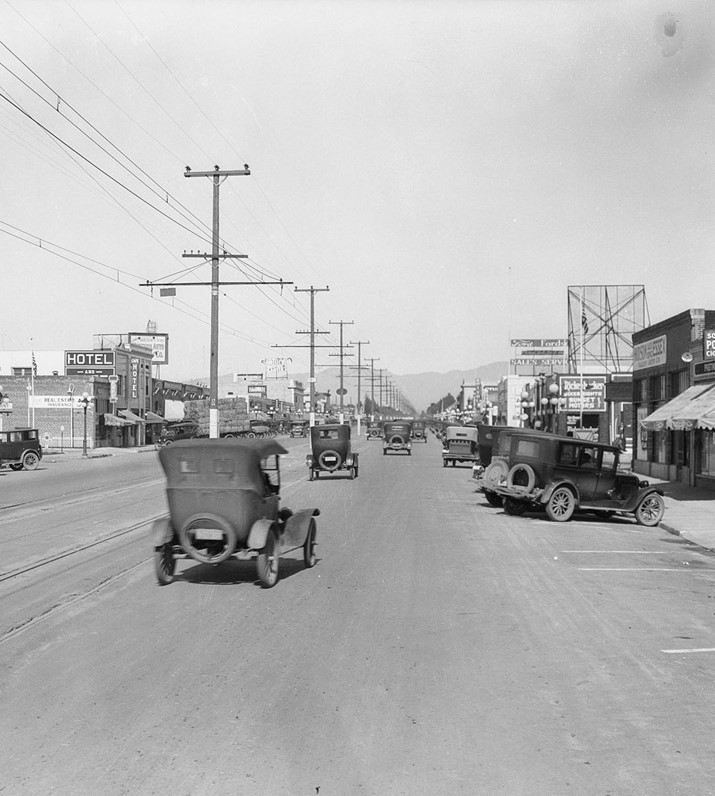 |
|
| (1926)* - Looking north on Van Nuys Boulevard at the Van Nuys Hotel (west side of street, left-center). The hotel stands amid early commercial development, with power lines and streetcar tracks visible down the boulevard’s median. |
Historical Notes While many of the buildings that lined Van Nuys Boulevard in the mid-1920s have since been demolished or heavily altered, the Van Nuys Hotel building (6211 Van Nuys Blvd) remains — a rare surviving piece of that early era of development. This image helps illustrate the transition from small-town fields to a boulevard defined by transit, commerce, and lodging. |
Then and Now
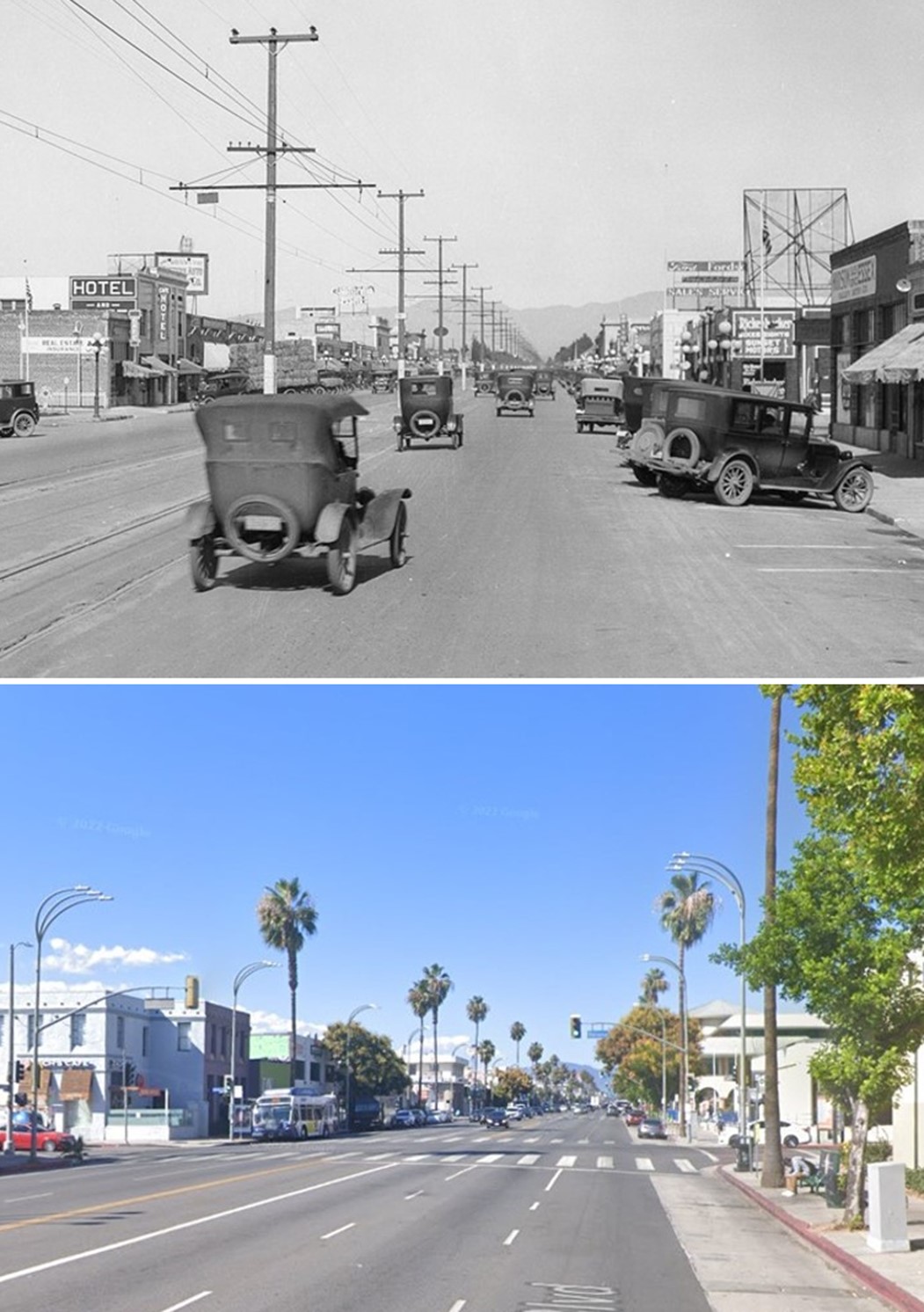 |
|
| (1926 vs. 2022)*- Then-and-now view of Van Nuys Boulevard looking north at the Van Nuys Hotel (west side, left-center) near Delano Street. The older photo shows the hotel amid early development; the modern view shows the greatly altered streetscape. Click HERE to see more of the Van Nuys Hotel. Photo comparison by Jack Feldman. |
Historical Notes This comparison emphasizes the change from a transit-oriented boulevard—complete with streetcar tracks, overhead wires, and center-line poles—to a roadway shaped by the automobile. Those poles once supplied electric power to the Pacific Electric cars serving Van Nuys. The survival of the hotel building offers one of the few anchors to the 1920s streetscape, reminding viewers of the layered history beneath the modern façade. |
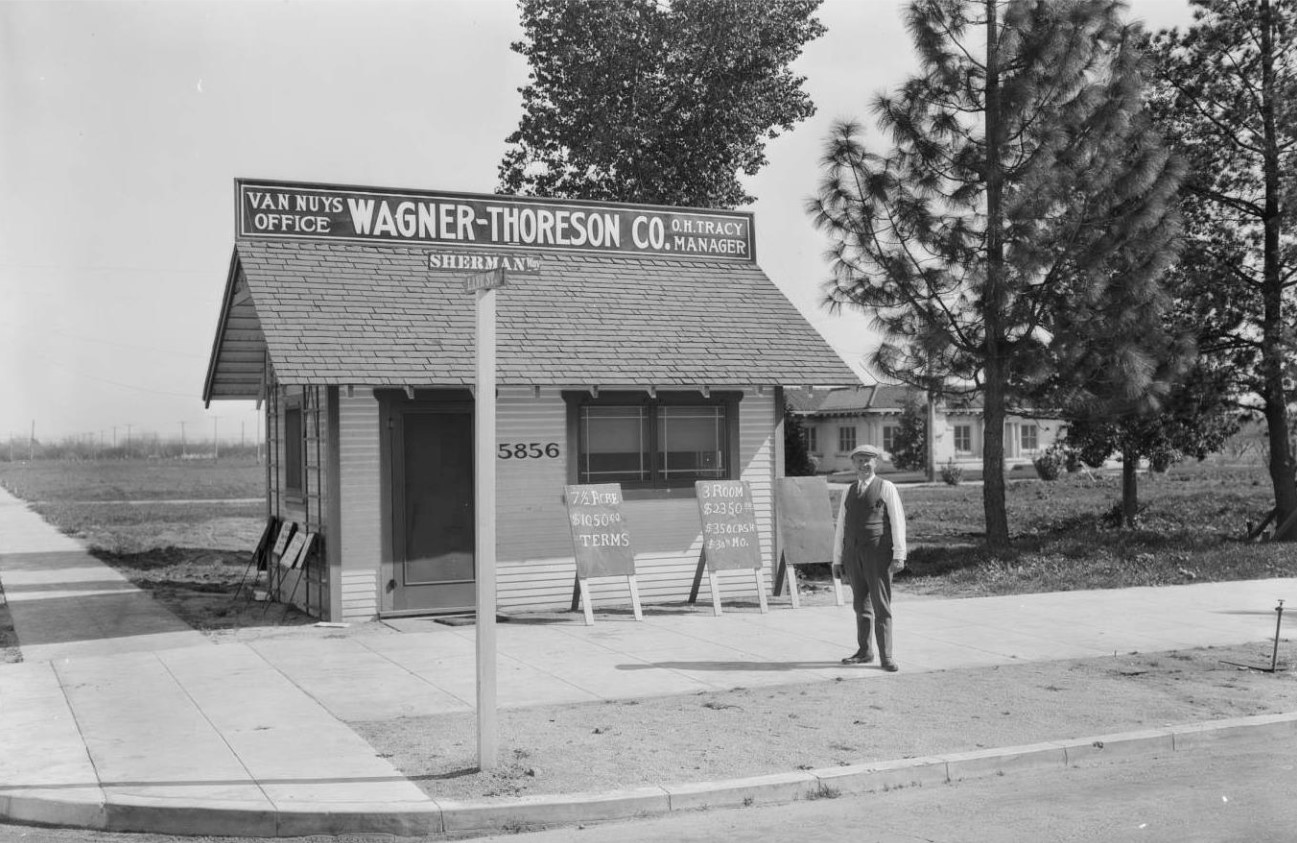 |
|
| (ca. 1920s* – View of the southeast corner of Sherman Way and Lane Street (now Van Nuys Boulevard and Califa Street) showing a man standing in front of a real-estate office. A sign advertises a three-room house for $350 down and $30 per month. |
Historical Notes In the early years of Van Nuys’ development, land was being rapidly subdivided and sold. The original street names reflect the planning era—Sherman Way for the boulevard and Lane Street for the offshoot. The sign’s payment terms offer a glimpse into how homes were marketed in the 1920s Valley. |
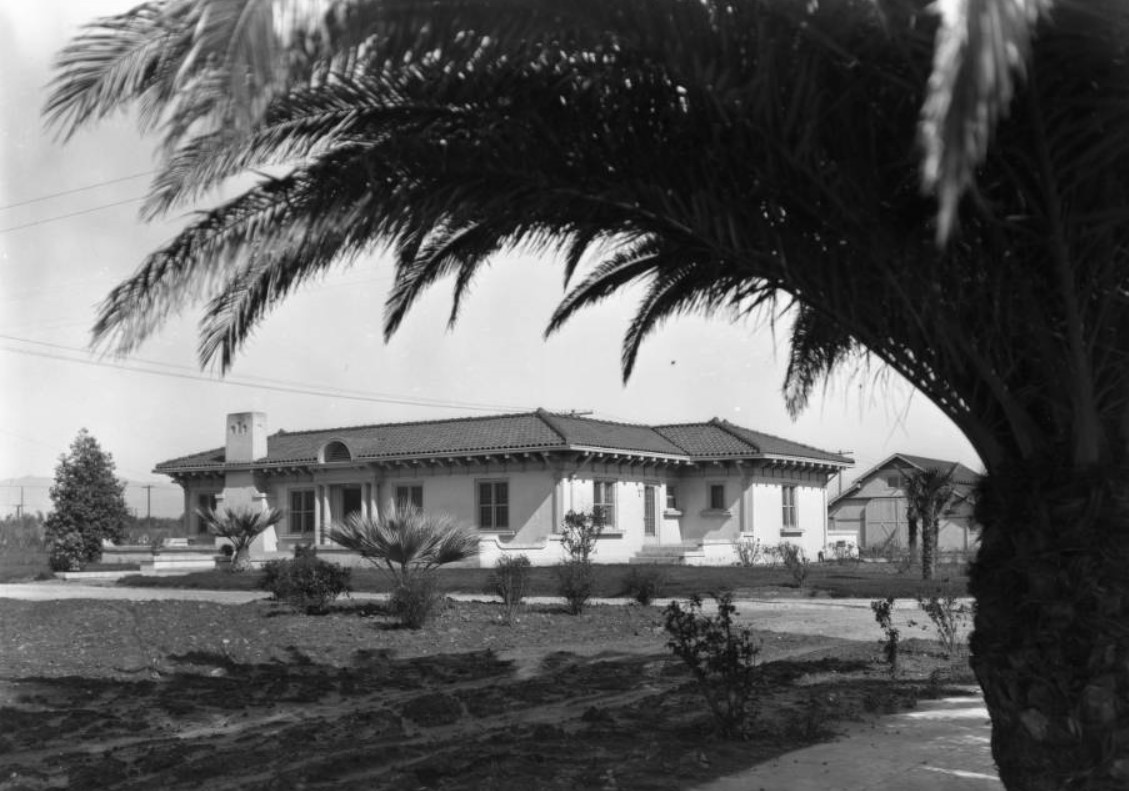 |
|
| (1926)* - View looking northwest on Califa Street (formerly Lane Street), just east of Van Nuys Boulevard (formerly Sherman Way), showing a house built in the 1920s. The home sits behind the real-estate office from the earlier photo. |
Historical Notes This residence is an example of early suburban housing in the Valley, located within walking distance of the main commercial drag. Over time, many of these houses and their neighboring businesses gave way to more intensive commercial or mixed-use development; today the footprint is used differently, reflecting changing land-use patterns. Today, a used car dealership (Keys Lexus) is located where the above house and real estate office once stood. |
.jpg) |
|
| (ca. 1926)** - View of the northeast corner of Van Nuys Boulevard and Oxnard Street. The buildings shown are part of the distribution headquarters of the Bureau of Power and Light (later the Los Angeles Department of Water & Power). |
Historical Notes Utility infrastructure and streetcar systems were closely connected to urban growth during the 1920s. The presence of a Bureau of Power and Light facility at this intersection shows how the City’s utilities expanded alongside new streets and neighborhoods. Over time, these facilities were relocated or replaced, but the image captures an era when utilities were visibly integrated into the street-front landscape. The Los Angeles Department of Water and Power (DWP) has seen six different name changes since it was first created in 1902. Click HERE to see DWP Name Change Chronology. |
* * * * * |
Robert Morton Organ Co.
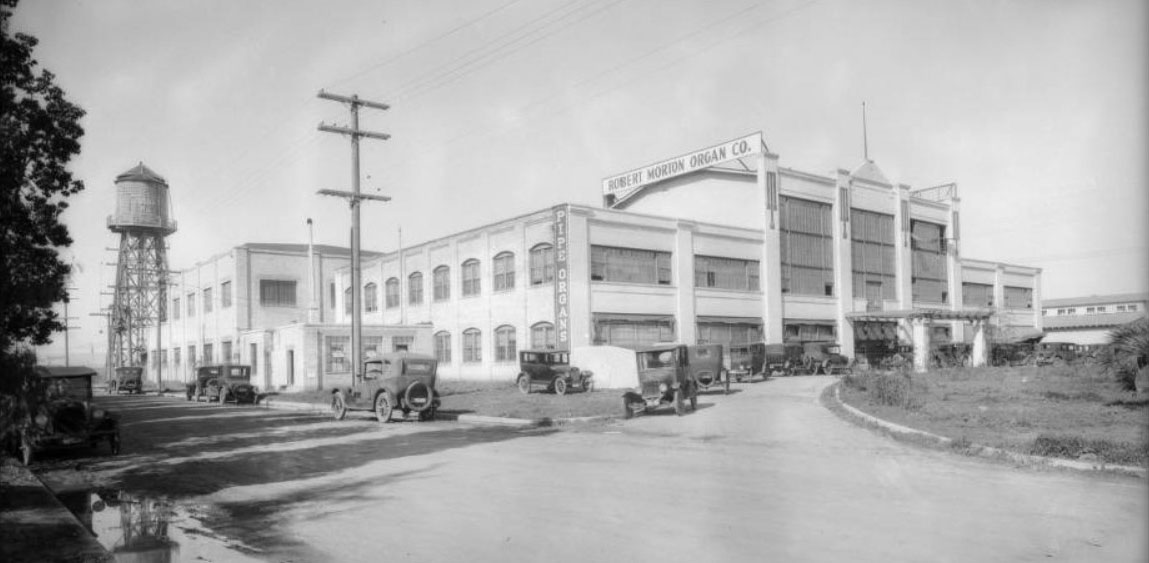 |
|
| (1926)* - Panoramic view of the Robert Morton Organ Co., Van Nuys. |
Historical Notes The Robert Morton Organ Company was a producer of theater pipe organs and church organs, located in Van Nuys. Robert Morton was the number two volume producer of theatre organs, building approximately half as many organs as the industry leader Wurlitzer. The name Robert Morton was derived not from any person in the company, but rather from the name of company president Harold J. Werner's son, Robert Morton Werner. The company's heyday was in the late 1920s, the era of the lavish movie palace theaters exhibiting silent films. The rise of the Great Depression and the advent of sound films eliminated the demand for theater organs and the company closed in 1931. In addition to their uses in theaters and music halls, Robert Morton organs have been featured in the music for the Haunted Mansion attractions at various Disney theme parks. |
* * * * * |
Ventura Boulevard (Sherman Oaks)
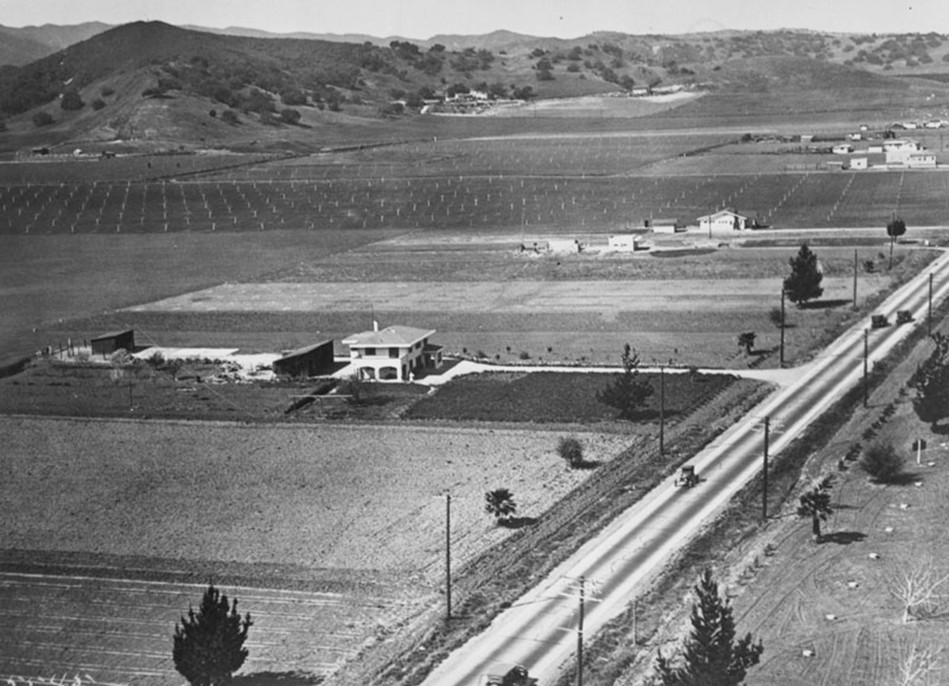 |
|
| (ca. 1920)* - Aerial view looking west along Ventura Boulevard in the Sherman Oaks–Van Nuys Boulevard area. The rural landscape shows newly surveyed tracts, scattered farmhouses, and orchards at the base of the Santa Monica Mountains. Within a few years, this section would become the heart of Sherman Oaks’ early commercial district. |
Historical Notes Sherman Oaks was one of the first communities in the San Fernando Valley to see major real estate development. In 1910, the Los Angeles Suburban Homes Company bought 47,500 acres in the southeast Valley, anticipating that completion of the Los Angeles Aqueduct would bring a new era of growth. A year later, the company filed a subdivision map known as Tract 1000. One of its partners, General Moses Hazeltine Sherman, kept 1,000 acres for himself. In 1927, he subdivided and sold the land for about $780 an acre. Sherman also served on the Los Angeles Board of Water Commissioners, which gave him unique insight into how water from the aqueduct would transform the Valley from farmland into residential neighborhoods. |
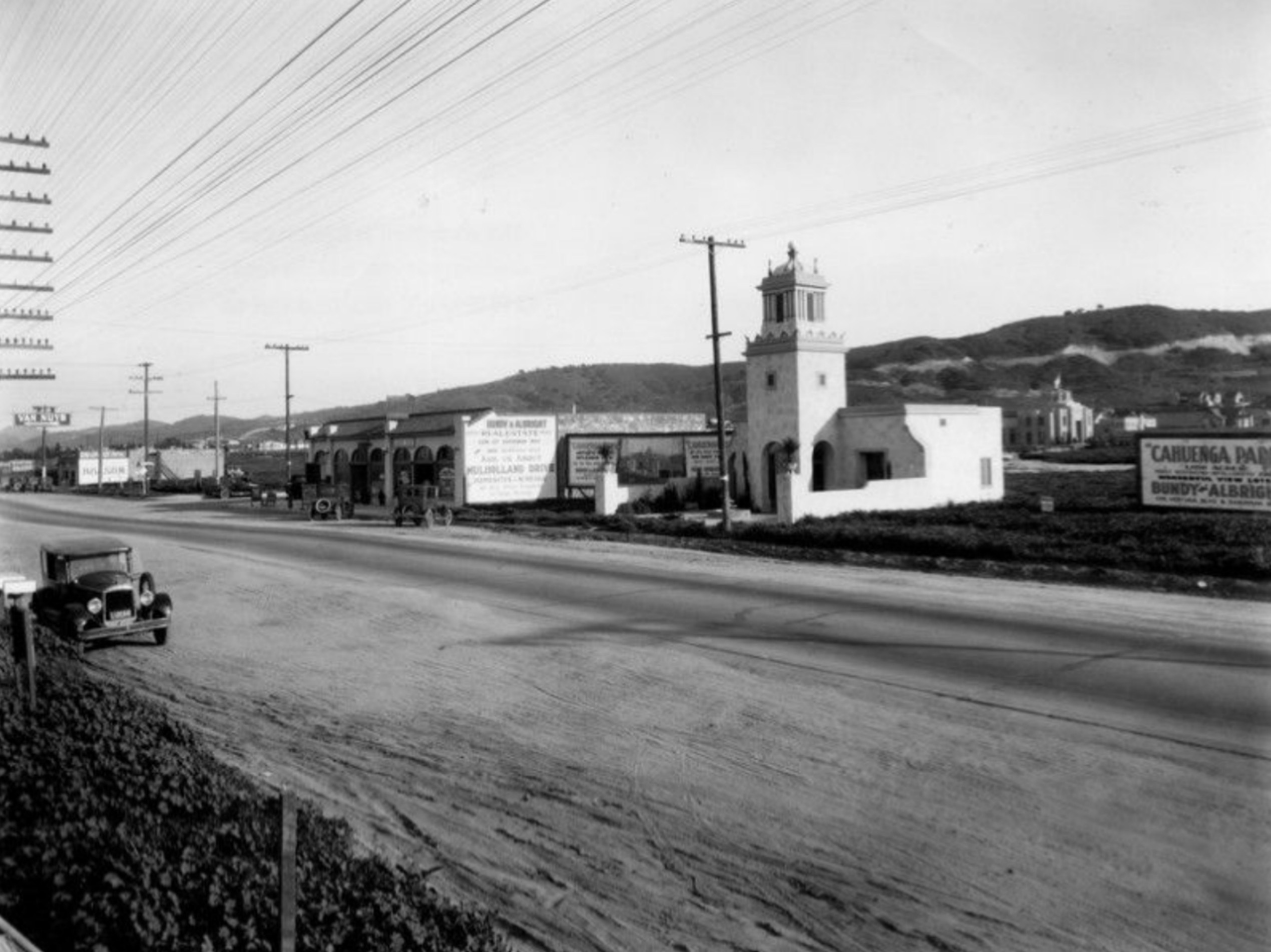 |
|
| (1927)* - View looking southeast across Ventura Boulevard near Van Nuys Boulevard in Sherman Oaks. Commercial buildings line the south side of Ventura, while only a narrow two-lane strip of pavement runs through the center. A roadside sign on the right reads, “Cahuenga Park – Wonderful View Lots.” |
Historical Notes By 1927, Ventura Boulevard had become the main thoroughfare through Sherman Oaks and an early link in the state’s highway system, soon forming part of U.S. Route 101 before the freeway era. The small businesses seen here served new homeowners moving into the surrounding tracts. The open landscape still reflected the Valley’s rural past, but that would change quickly as roads were widened and the automobile transformed the community. Sherman’s name lives on in Sherman Oaks and Sherman Way, while Hazeltine Avenue was named for his daughter. Together, they mark the personal and civic legacy of a man whose influence helped shape the development of the San Fernando Valley. |
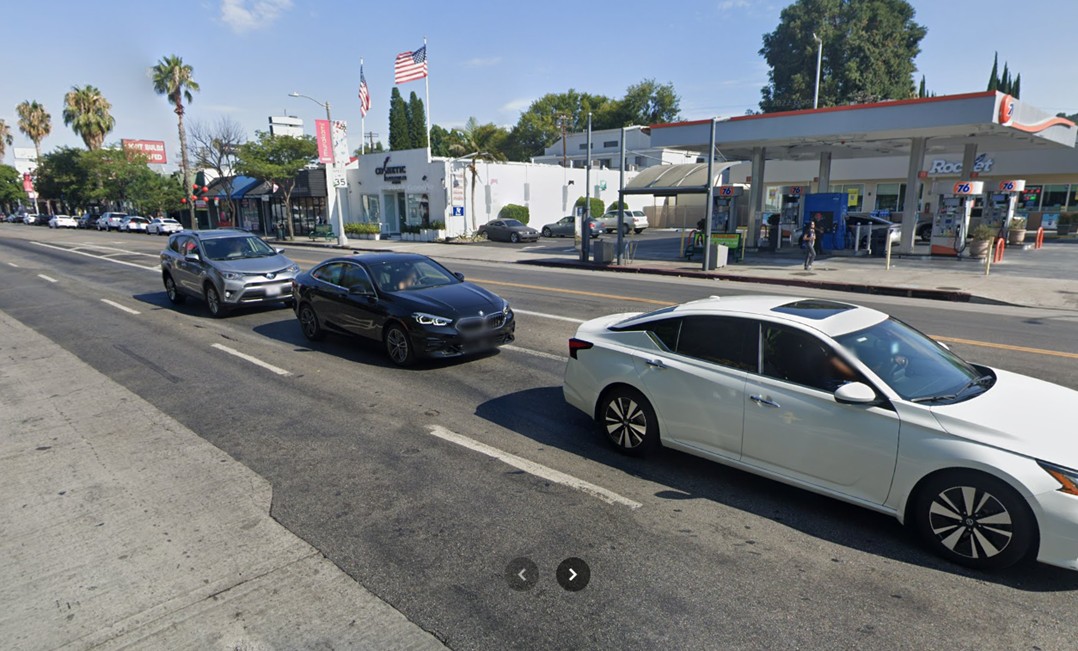 |
|
| (2022)* - Contemporary view looking southeast across Ventura Boulevard from just east of Van Nuys Boulevard. |
Historical Notes Today, this section of Ventura Boulevard remains one of the busiest stretches in the San Fernando Valley. What began as a dirt and gravel road lined with scattered shops and citrus groves has become a vibrant corridor of restaurants, offices, and storefronts. The area still reflects Sherman Oaks’ original street grid, and many of the commercial buildings follow the same lot lines laid out over a century ago. |
Then and Now
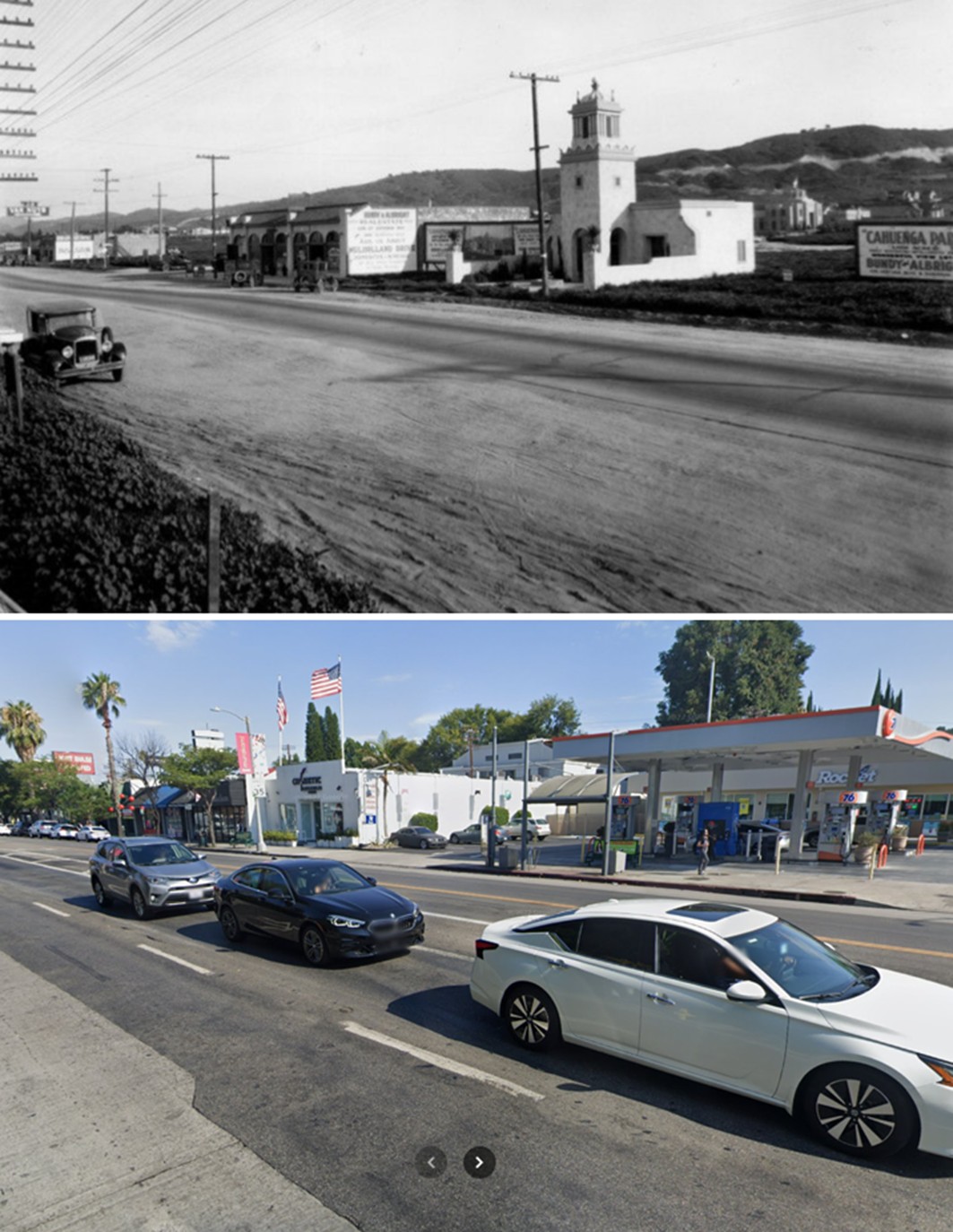 |
|
| (1927 vs 2022)*- Then and Now view looking southeast along Ventura Blvd at Van Nuys Blvd in Sherman Oaks, showing its transformation from a rural crossroads in 1927 to a major urban corridor today. Photo comparison by Jack Feldman. |
Historical Notes The 1927 view shows a quiet, undeveloped landscape with a few businesses catering to new settlers in the Valley. The modern view reveals a dense, urban corridor filled with traffic and commercial activity. In less than a century, the once-rural Ventura Boulevard evolved from a narrow two-lane highway into one of Los Angeles’ most recognizable and heavily traveled streets, a vivid illustration of the rapid suburban expansion that followed the arrival of reliable water and the growth of the postwar freeway system. |
* * * * * |
Lankershim and Weddington (North Hollywood)
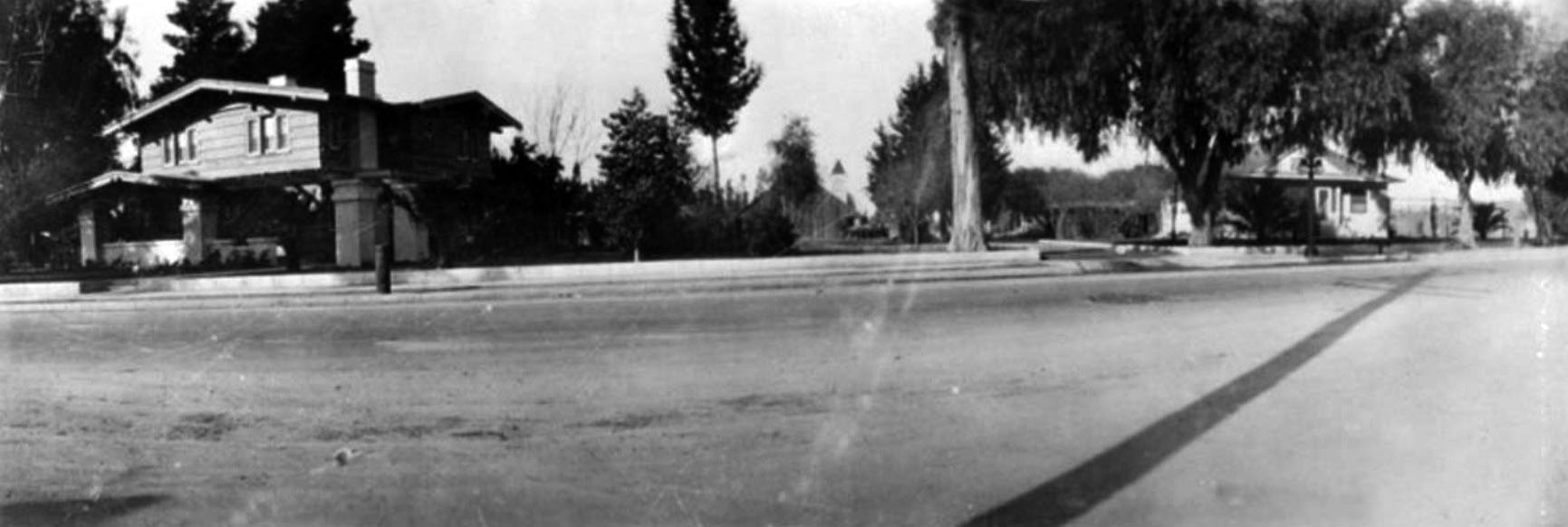 |
|
| (ca. 1919)* - Panoramic view looking west along Lankershim Boulevard at Weddington Street in what is now North Hollywood. Two large homes sit on either side of a private driveway. In the distance you can see a wooden stable and a church tower. Trees surround the properties. |
Historical Notes The home on the left was once owned by member of the Weddington family, and was located at 5269 Lankershim Blvd. It was later moved to 5245 Bakman Avenue to make space for the construction of the El Portal Theatre, and ultimately demolished in 1965. The house on the right was moved to 5259 (later 5263) Bakman Avenue and became part of St. Charles Parish, and then was relocated a second time in 1953 to 5461 Louise Avenue on a school campus; it appears it no longer stands. The private drive that once separated the two homes was widened later so Weddington Street could extend straight through. The building visible in the distance was a combined Methodist Episcopal Church and Church of the Immaculate Conception. It was briefly used as a legitimate theater in the late 1940s, but was demolished in 1952. |
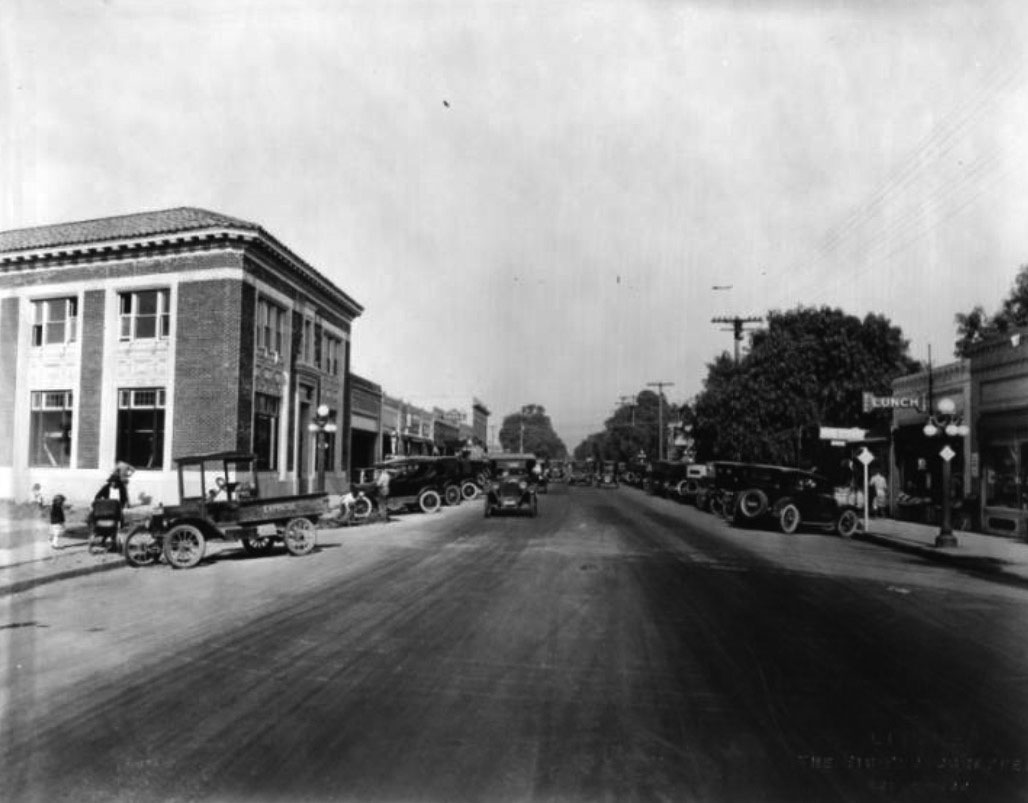 |
|
| (ca. 1923)* - View looking northward on Lankershim Boulevard from Weddington Street. On the left is a brick bank building under construction at 5303 Lankershim. A woman pushes a baby carriage, a child walks beside her. Storefront signs advertise a drug store, real estate office, and a soda/lunch/cigar business. On the west side is the private drive that once separated the two residences seen in the earlier image, later widened to become part of Weddington Street. Except for the bank, all the shown structures have been demolished. Click HERE for contemporary view. |
Historical Notes Following the opening of the Los Angeles Aqueduct and the influx of reliable water from Owens Valley, West Lankershim (now Valley Village) was annexed to the City of Los Angeles in 1919; Lankershim proper followed annexation in 1923. The area’s growth from farmland into urban neighborhood was underway. |
.jpg) |
|
| (ca. 1923)* - Two-story brick commercial buildings line both sides of Lankershim Boulevard in North Hollywood. Signs advertise soda, cigars, lunch, drugs, and more. Early automobiles and a delivery truck labeled “Express” are parked or driving along the street. Telephone poles rise above tree-lined sidewalks. |
Historical Notes In 1927 the town of Lankershim renamed itself “North Hollywood” in an effort to link to the glamour of Hollywood and attract housing and development. This era kick-started a large house-building boom that transformed the area from agricultural fields to suburban neighborhood. |
Then and Now
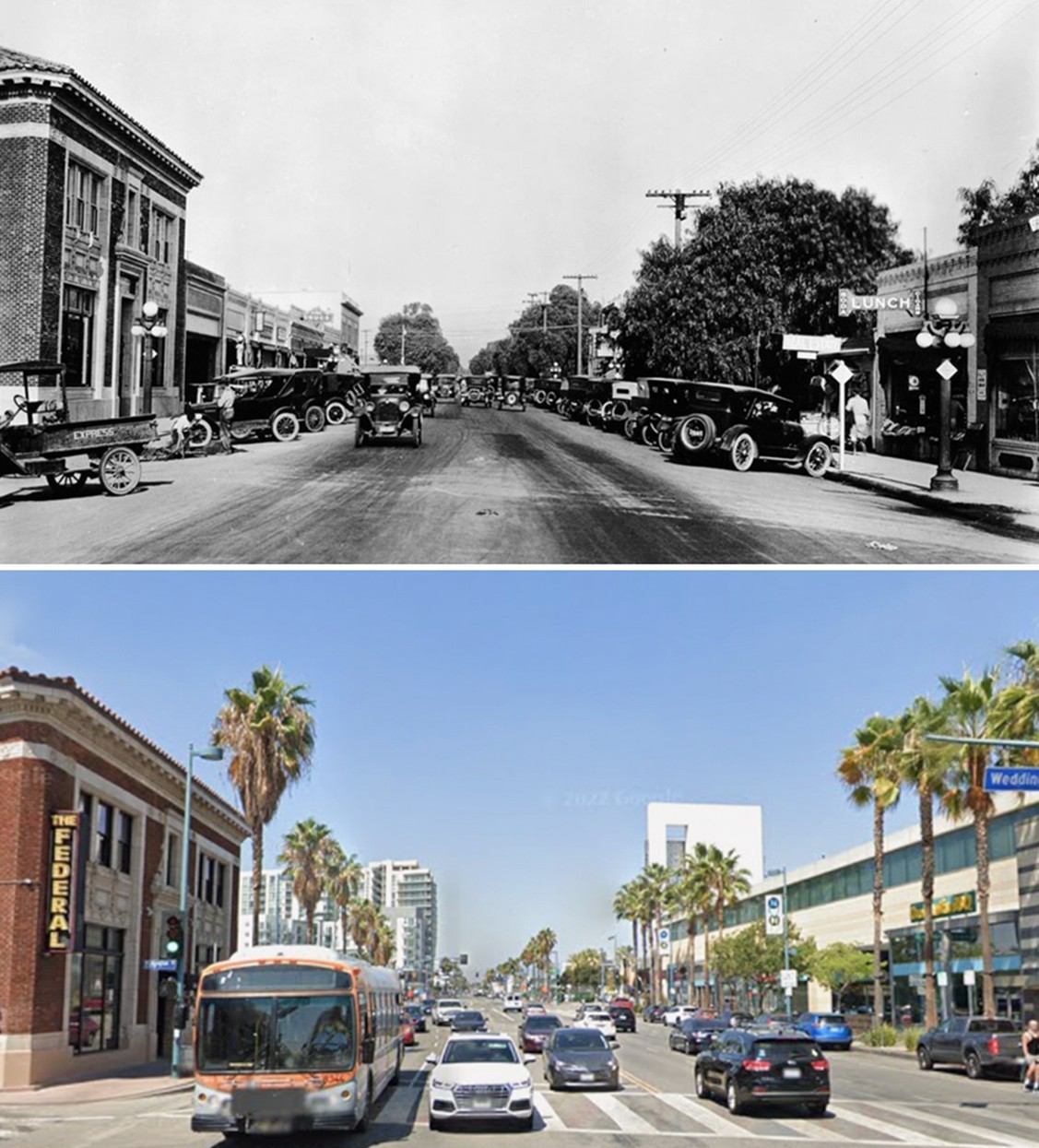 |
|
| (1923 vs. 2022)* – Looking north on Lankershim Boulevard at Weddington Street. Nearly a century apart, yet the Federal Building remains the landmark anchor of this evolving intersection, where old Lankershim grew into modern North Hollywood. Photo comparison by Jack Feldman. |
Historical Notes The brick building at 5303 Lankershim Boulevard was completed in 1923 as the Lankershim Bank, one of the first major commercial structures in the area. Over the years it served a variety of tenants, including financial offices, professional suites, and neighborhood businesses. In the early 2010s the building was renovated and reopened as The Federal Bar, a popular restaurant, bar, and live music venue that became a gathering place for the North Hollywood Arts District. It closed at the end of 2023 after more than a decade of operation. As of 2025, a new concept called The Witch’s Cottage, described as a cafe, bar, and performance space, is planned to open in the building. The structure remains one of the most recognizable survivors of early Lankershim’s transformation from a small farming town to a lively urban community. |
* * * * * |
El Portal Theatre
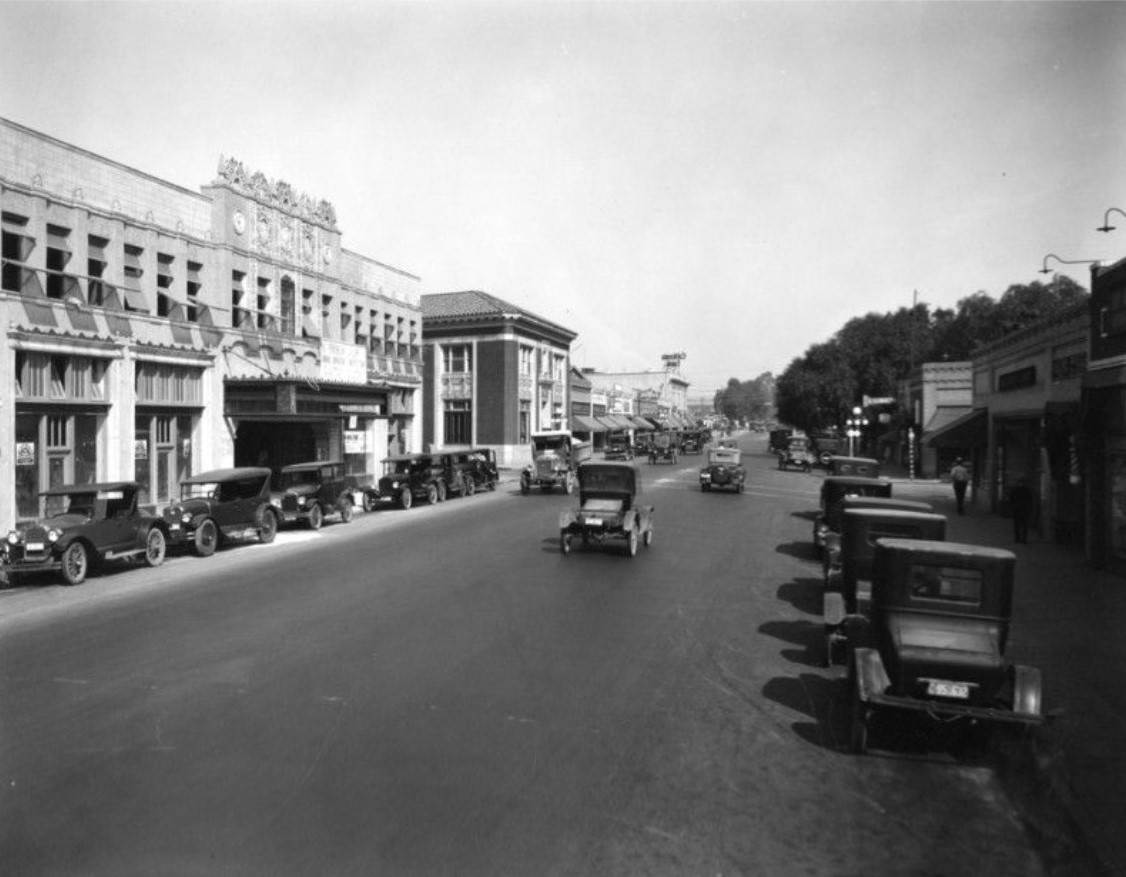 |
|
| (1926)* - View looking north on Lankershim Boulevard toward Weddington Street. On the left is the El Portal Theatre (then under construction) showing its newly installed windows and unfinished marquee. A rooftop sign for “California Bank” appears in the distance. Of the buildings in view, only the theatre and the brick bank at the corner of Weddington survive today. |
Historical Notes The El Portal Theatre was designed by architect Lewis A. Smith and opened in October 1926 as a vaudeville house and movie palace. It is now a historic landmark in the heart of North Hollywood. Over time it hosted silent and talking films as well as live shows. The building was badly damaged in the 1994 Northridge earthquake and later rebuilt and reopened in January 2000 as a three-theatre performing arts complex |
Then and Now
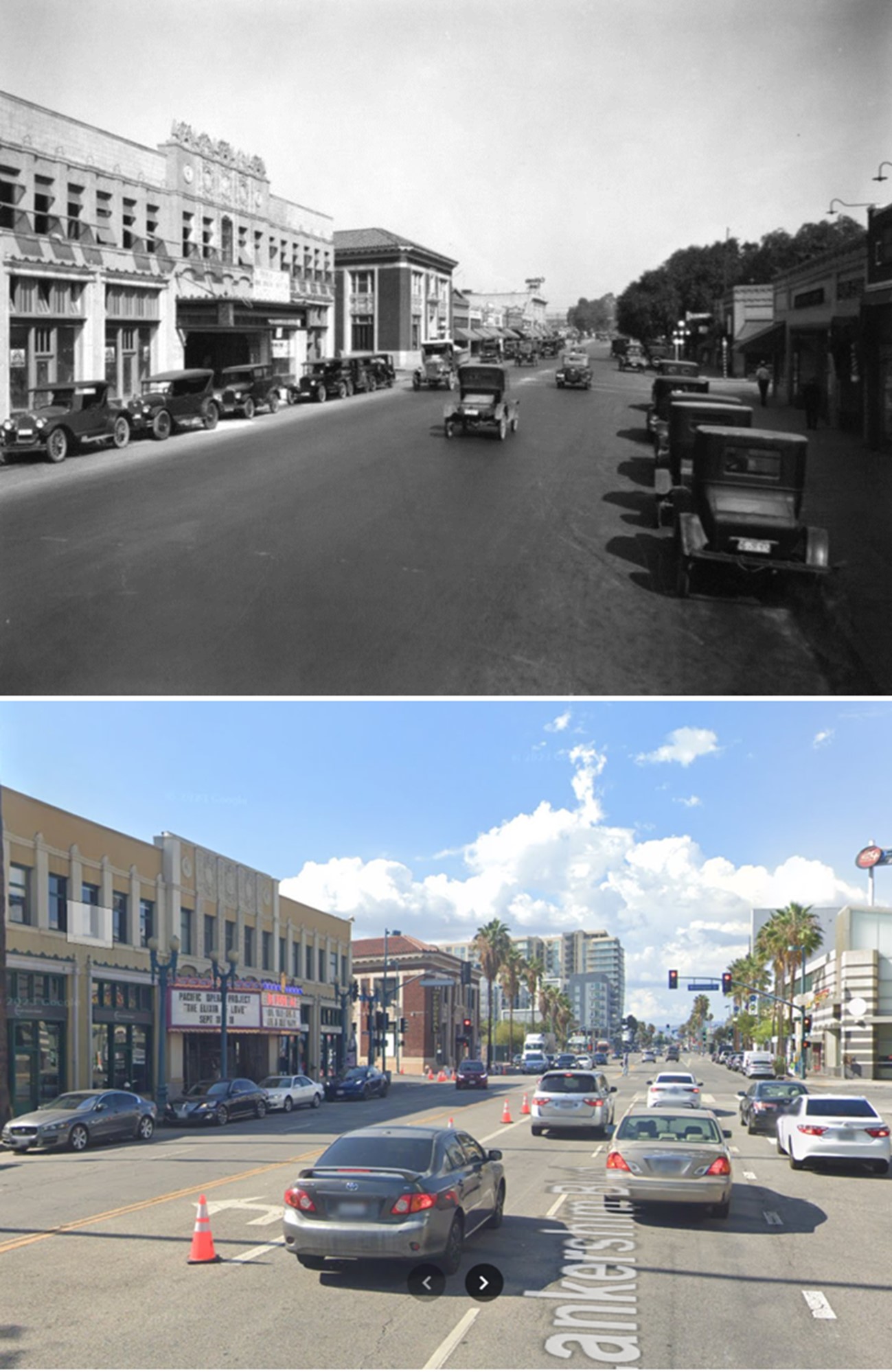 |
|
| (1926 vs 2021)* - Looking north on Lankershim Boulevard toward Weddington Street with the El Portal Theatre seen on the left. The El Portal was built in 1926 on the site of the Weddington Residence, home of one of the original families of North Hollywood. Photo comparison by Jack Feldman. |
Historical Notes The original El Portal was built on the site of an earlier Weddington family residence, one of the original pioneer homes of the area. Over time the intersection has transformed from a quiet suburban boulevard to a bustling arts-district hub. |
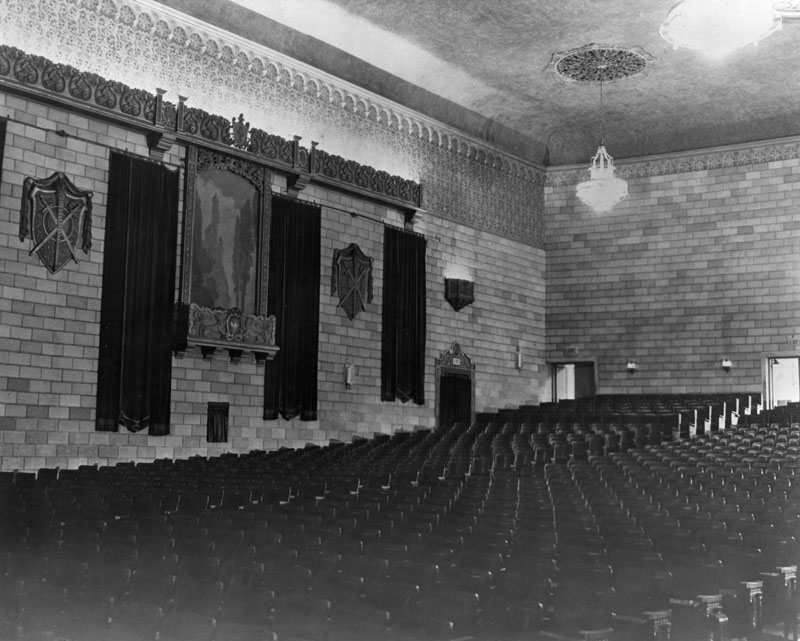 |
|
| (ca. 1926)* - Interior view of the El Portal Theatre showing the seating and auditorium as it appeared shortly after opening. |
Historical Notes When it opened, the El Portal seated around 1,300–1,400 people on a single level. Its style was Spanish Renaissance Revival, and it was among the most grand theatres in the Valley at the time. Over the decades the interior underwent changes, suffered earthquake damage, and was renovated for modern use. |
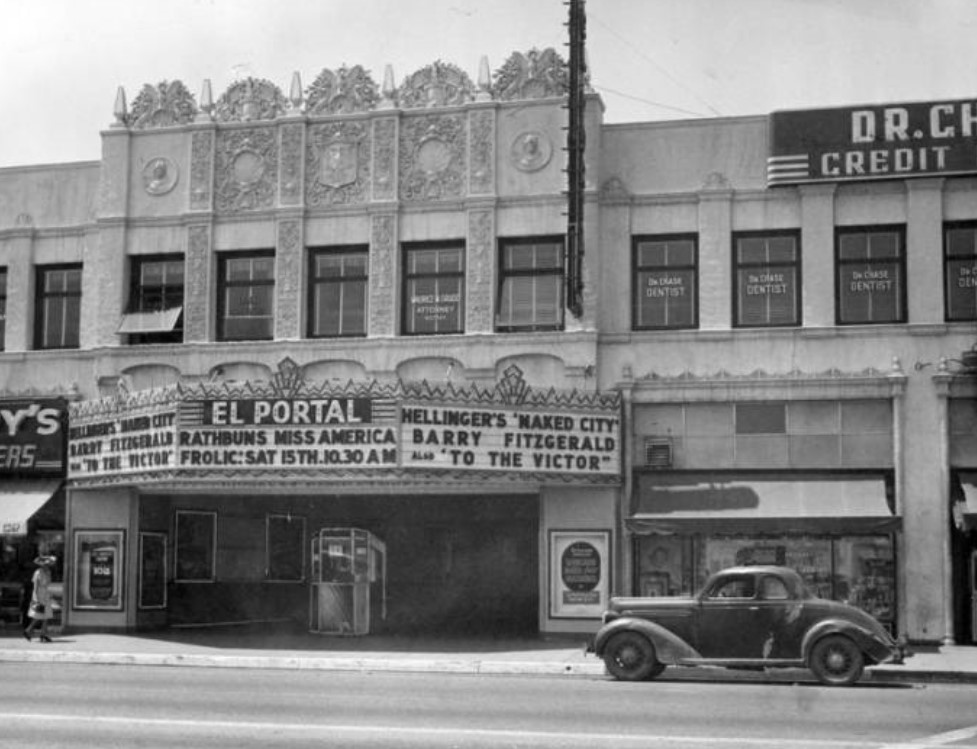 |
|
| (1948)* - The El Portal Theatre at 5269 Lankershim Blvd. with its marquee announcing hits such as “Hellinger’s Naked City – Barry Fitzgerald – also To the Victor” and “Rathbun’s Miss America – Frolic: Sat 15th. 10:30 AM”. The upper floor appears occupied by various offices: a dentist (Dr. Chase) and an attorney/Notary (Maurice M. Grudd). |
Historical Notes By 1948 the El Portal was a well-established movie theatre in North Hollywood, showing first-run films and serving as a local entertainment hub. The neighborhood had shifted from farming to urban commerce. The building later went through many incarnations before its modern restoration in 2000. |
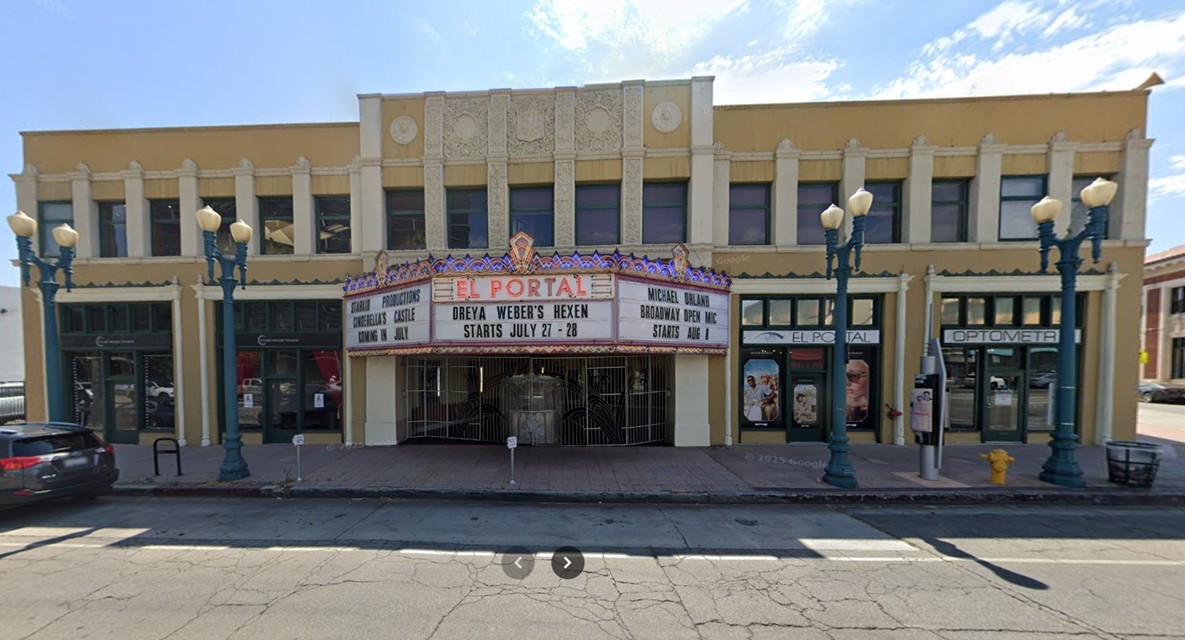 |
|
| (2024)* – Contemporary view of the El Portal Theatre located at 5273 Lankershim Boulevard in North Hollywood. |
Historical Notes Today the El Portal Theatre continues to stand as a centerpiece of the NoHo Arts District. After reopening in 2000, it has seen ongoing improvements including lighting, accessibility, and performance upgrades. Decorative street lamps were added along the boulevard to enhance the theatre’s historic character and nighttime appeal. The building remains a gathering place for theatre, music, and community events, blending its Art Deco charm with modern creativity. |
Then and Now
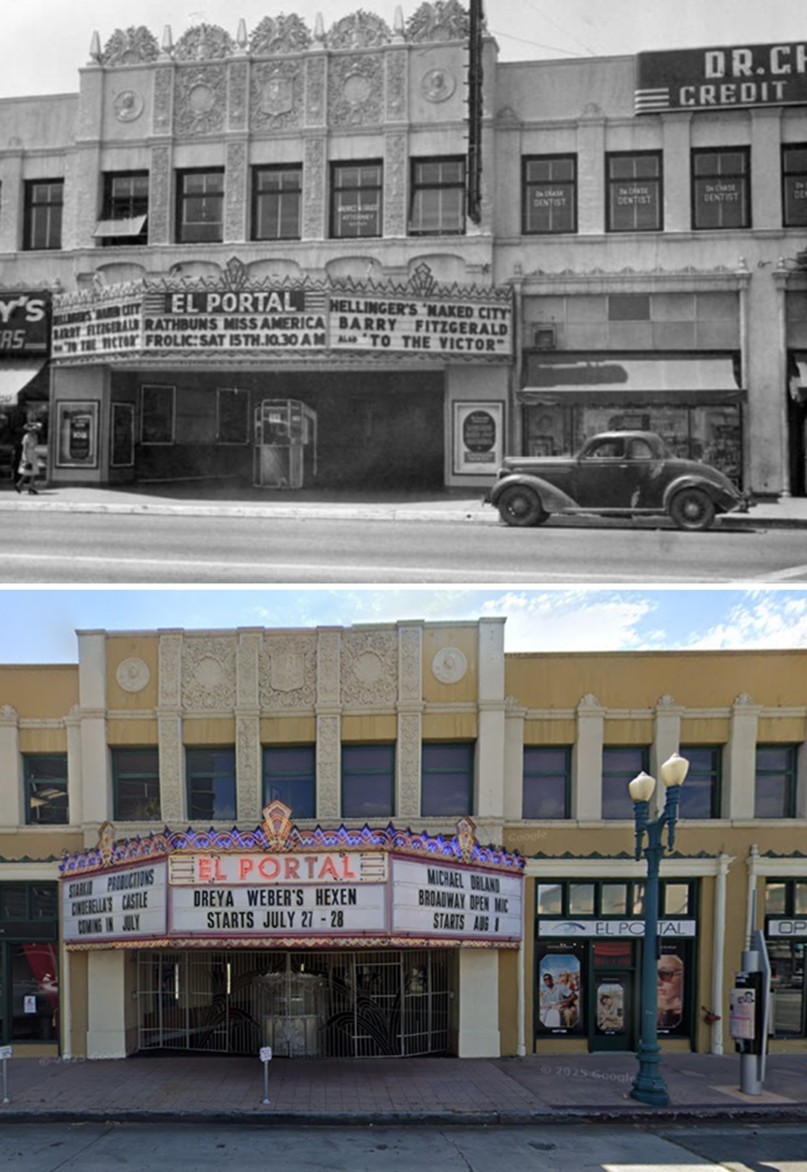 |
|
| (1948 vs 2024)* - From classic films like “Naked City” to today’s live-streamed performances, North Hollywood’s El Portal Theatre has been entertaining audiences since 1926. Rebuilt after the 1994 earthquake, renovated in 2000, and updated in recent years, its Art Deco glow still lights up Lankershim Boulevard. Photo comparison by Jack Feldman. |
Historical Notes The El Portal’s restoration returned it to its 1920s splendor while adapting it for modern productions. The renovation included new stages, seating, and restored decorative details on its façade. In the years since, additional improvements and the installation of vintage-style streetlights have helped preserve its historic atmosphere. Nearly a century after its debut, the theatre remains a landmark symbolizing North Hollywood’s transformation into a thriving arts community. |
* * * * * |
Lankershim and Chandler (North Hollywood)
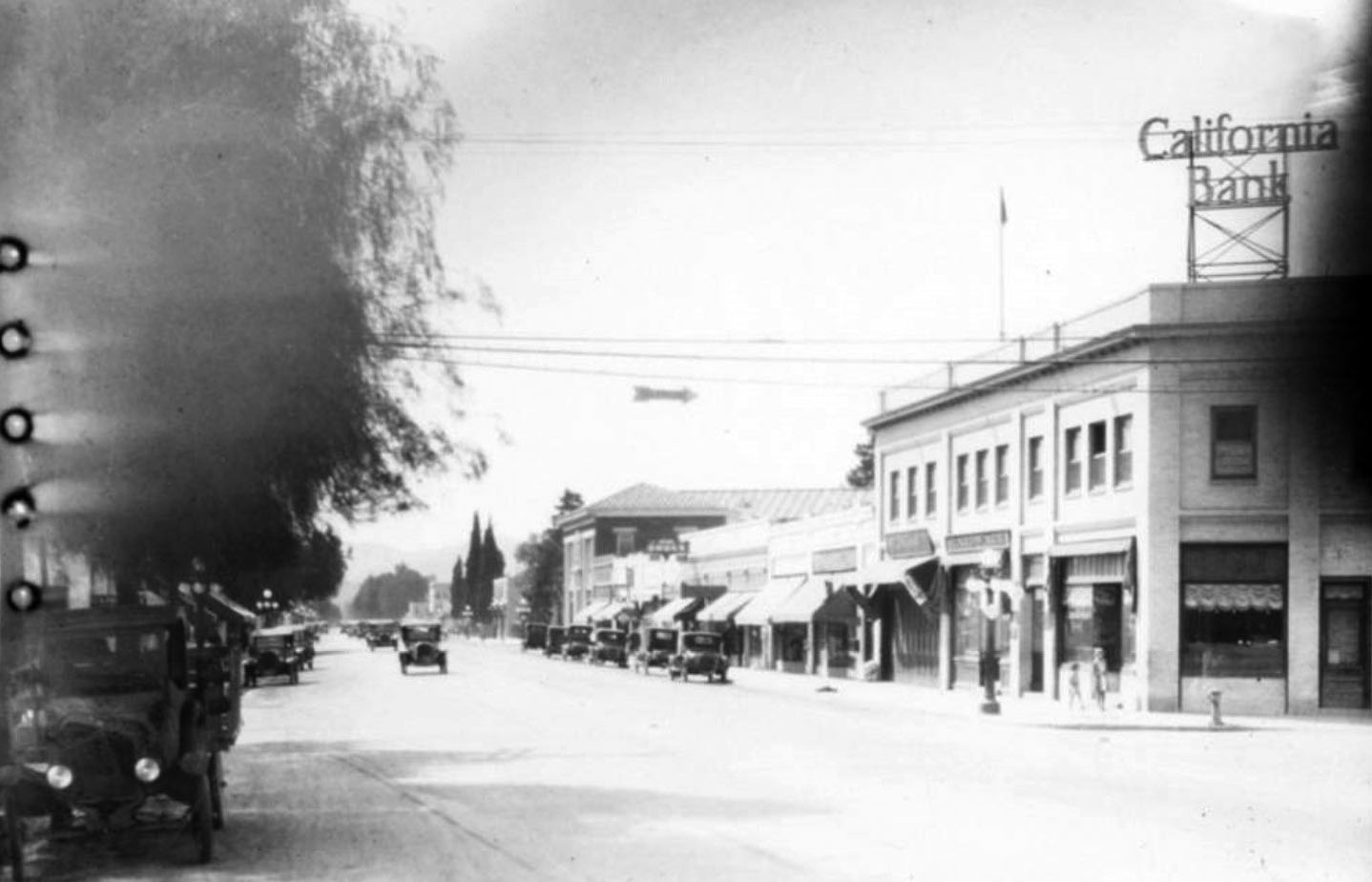 |
|
| (ca. 1924)* - View of Lankershim Boulevard, looking south from Chandler Boulevard. California Bank occupies the building at the southwest corner. Of the buildings pictures on the right between Chandler Boulevard and Weddington Street, only the building on the south end (5303 Lankershim) remains. |
Historical Notes The building on the southwest corner that is occupied by California Bank is the Weddington Building. It was demolished in 1988 Chandler Boulevard was formerly called Wilcox Avenue, and later Margate Street.^ |
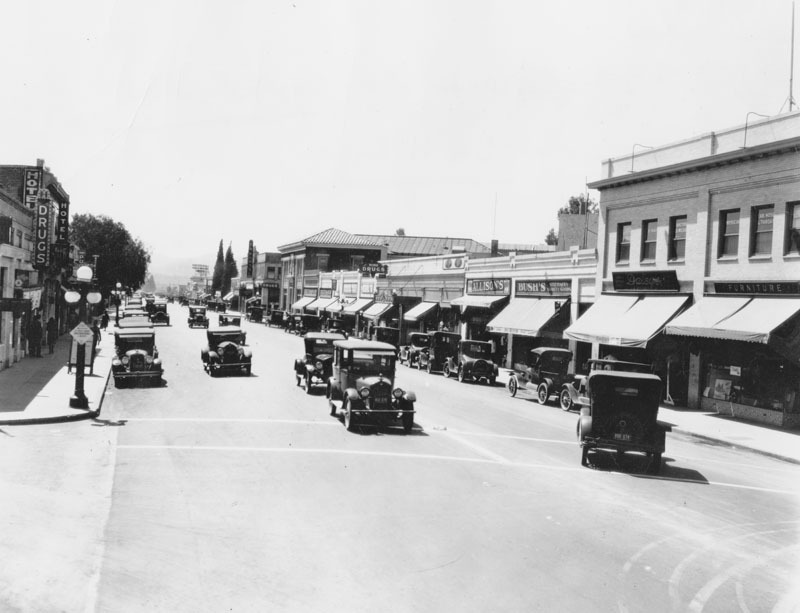 |
|
| (1927)* - View of Lankershim Blvd. in North Hollywood, looking south from Chandler Blvd. Various small retail shops are seen, with cars parked out front. At left is a sign advising that the Lankershim Branch of Los Angeles Public Library is to the left. |
Historical Notes See what the intersection of Lankershim and Chandler looked like in: 1891 / 1946 / 2018 |
* * * * * |
Columbia Hall (North Hollywood)
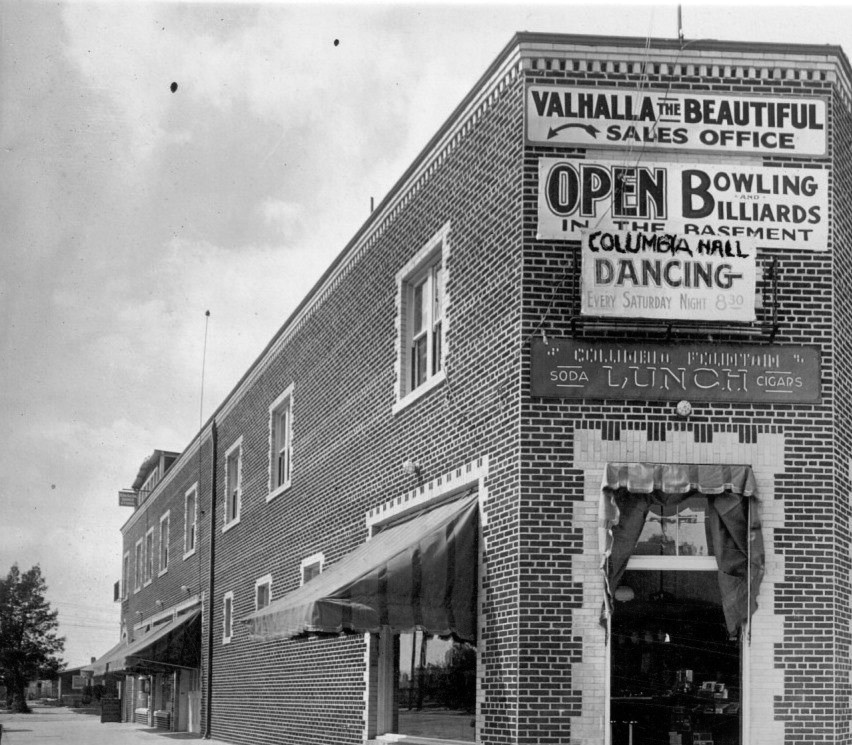 |
|
| (ca. 1920s)* - View showing Columbia Hall, one of the first two story buildings in the Valley. Located on the corner of Lankershim Blvd. and Compston Street, the brick building had a Dance Hall with Bowling and Billiards in the basement. |
* * * * * |
Lankershim High School (North Hollywood High School)
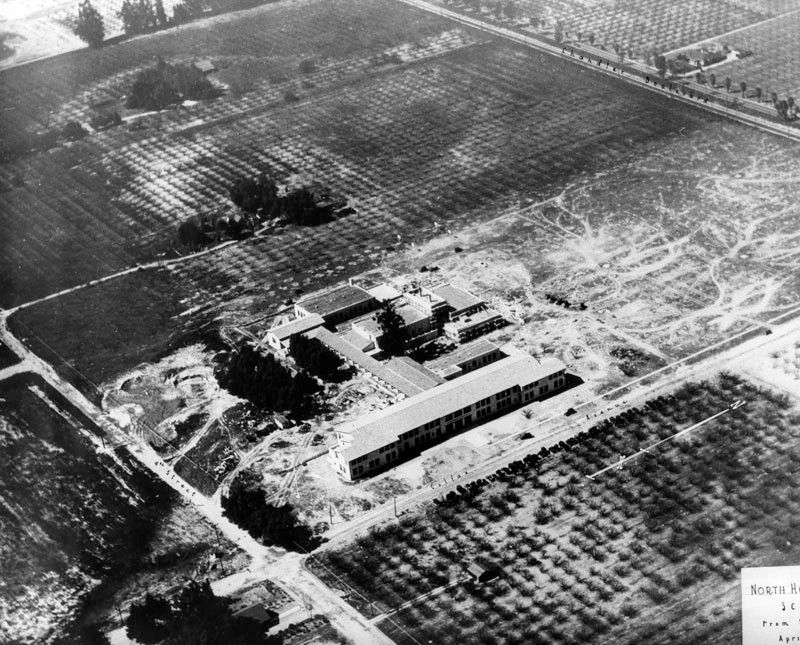 |
|
| (1927)*- Aerial view looking northwest showing Lankershim High School (later North Hollywood High School) on the northwest corner of 4th Street (later Magnolia) and Colfax Ave. Colfax runs diagonally from lower-left to middle-right. 4th Street runs from lower-bottom to middle-left. |
Historical Notes Built in 1927, Lankershim High School was named for the town of Lankershim (first called Toluca, now North Hollywood) and its founding family. Isaac B. Lankershim grew wheat on a wide swath of the Valley floor on his Lankershim Ranch. North Hollywood was established by the Lankershim Ranch Land and Water Company in 1887. It was first named Toluca before being renamed Lankershim in 1896 and finally North Hollywood in 1927.^* Lankershim High School would be renamed North Hollywood High School in 1929. ##*# |
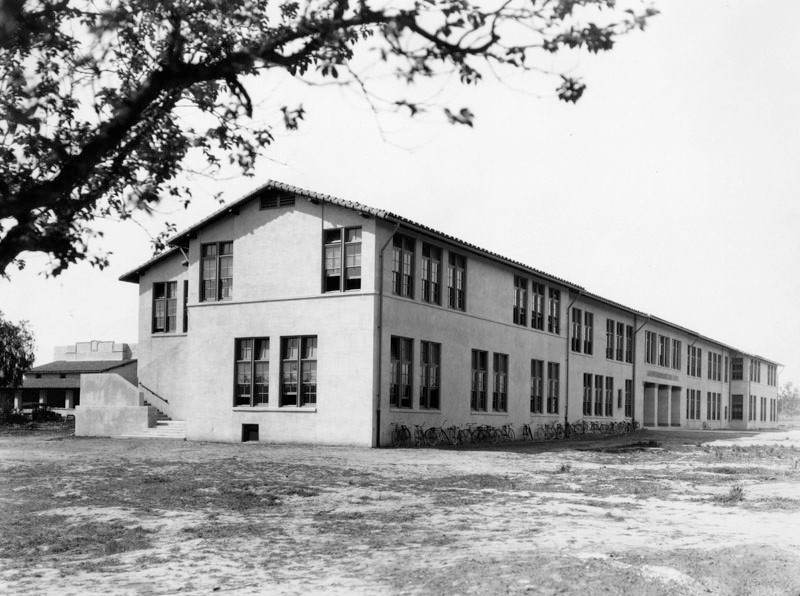 |
|
| (ca. 1927)* – View showing the main building at Lankershim High School, 5231 Colfax Avenue. Note the bicycles lined up against the building. |
Historical Notes The original building that houses North Hollywood High School was built in 1927 and was then called Lankershim High School. An addition was added three years later to form what is now Kennedy Hall. In 1937, a mural of a Tataviam village was created by the WPA artist Fletcher Martin. The mural was 20 feet high and was located on a wall in the auditorium.^ |
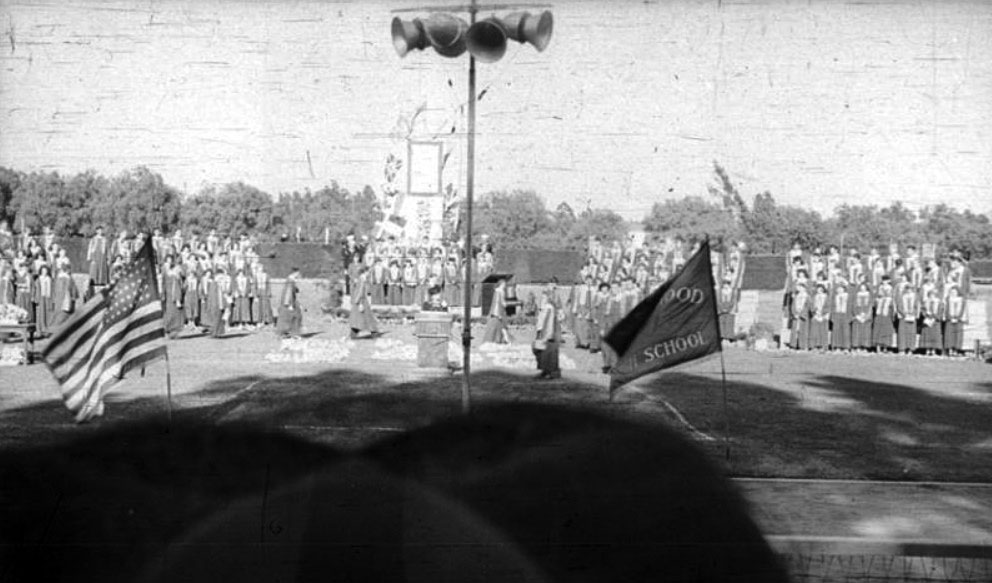 |
|
| (1942)^ - Graduation ceremony at North Hollywood High School, 1942. |
Historical Notes |
School Mascot: Huskies
School Colors: Blue, White, Grey
Click HERE to see Notable Alumni
|
Alma Mater: Near the valley’s purple mountains
|
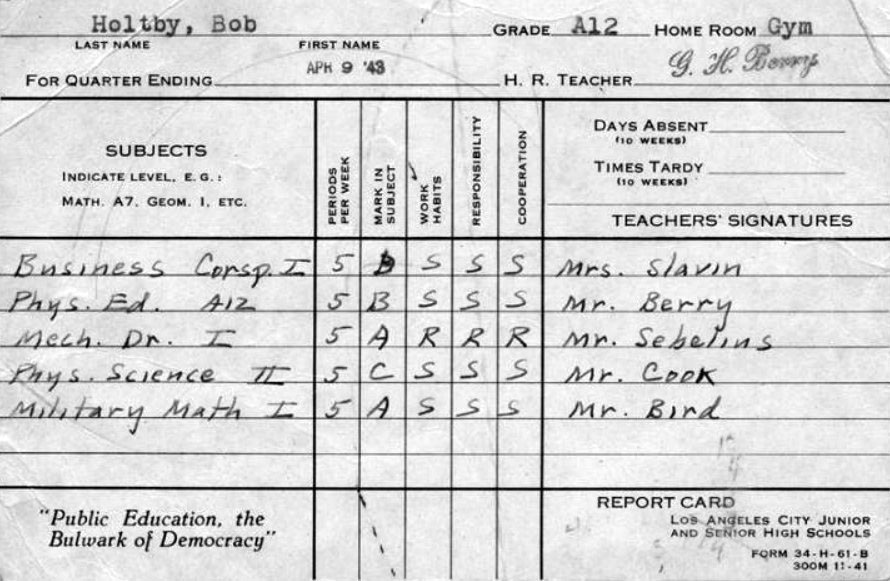 |
|
| (1943)^ - Front side of a World War II era report card for Robert Holtby, a graduate of North Hollywood High School. |
Historical Notes Classes included: Business Correspondence, Mechanical Drafting, and Military Math. All future needs for a young man in 1943.^ |
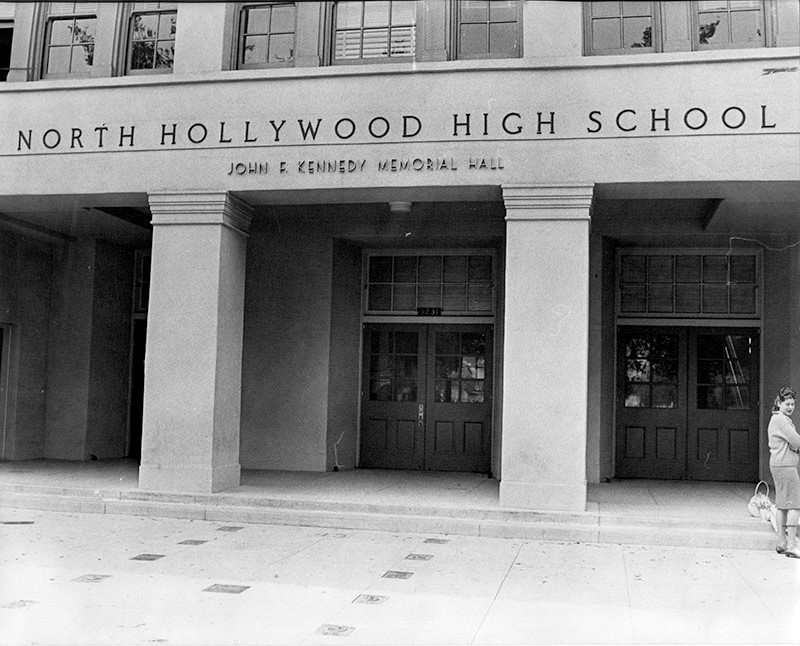 |
|
| (1965)* - View of the entrance to the John F. Kennedy Memorial Hall (main building) at North Hollywood High School. |
Historical Notes Known for years simply as the "main building" at North Hollywood High School, it was renamed the John F. Kennedy Hall in 1965 by the Senior class of 1963 who petitioned to Board of Education to name the building in memory of the slain President.* |
Lankershim Elementary School (2nd Location)
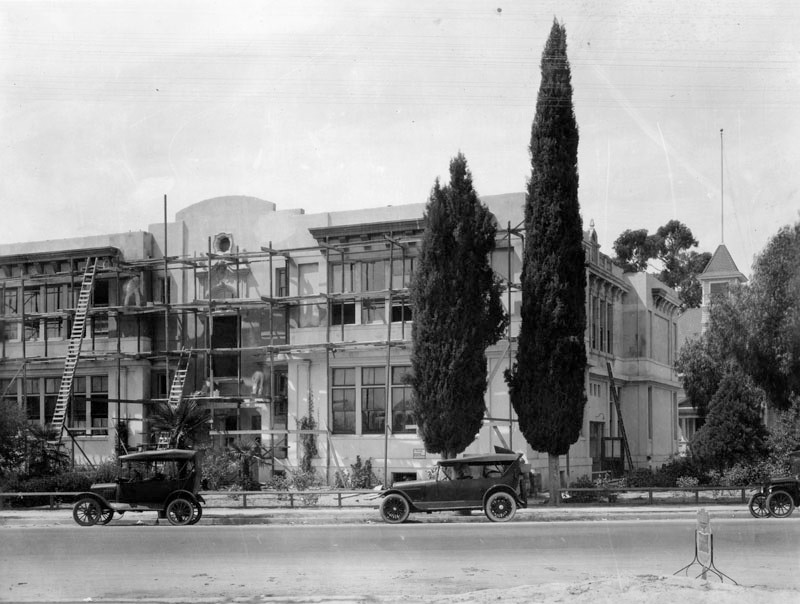 |
|
| (ca. 1920)* - View of a nearly completed new building at the Lankershim Elementary School, located at 5250 Bakman Avenue in North Hollywood. The original school building can be seen in the background on the right. |
Historical Notes Lankershim's first elementary school was located on Vineland Avenue, just south of Third Street (now Riverside Drive). It was relocated to the above site, 5250 Bakman Avenue, circa 1920s. Click HERE to see the school at its original location. |
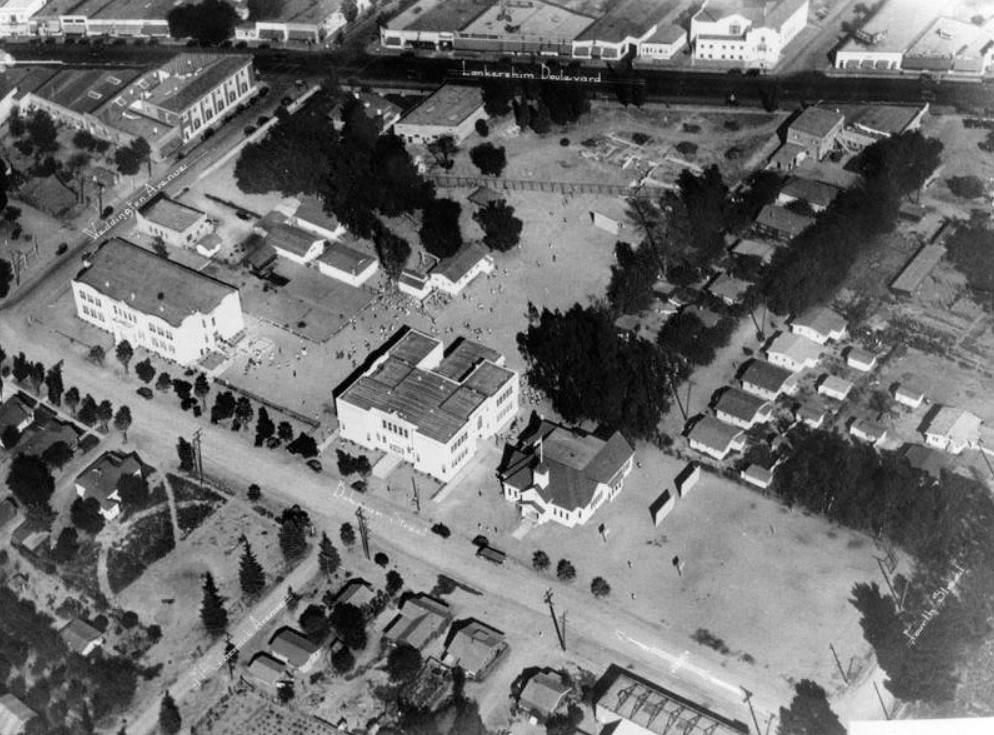 |
|
| (ca. 1920s)* - Aerial view from the southwest of Lankershim Elementary School, located at 5250 Bakman Avenue in North Hollywood. The intersection of Lankershim and Weddington is in the upper left. |
Historical Notes In 1938, Student Norma Jean Baker won awards for track and field, and the high jump. At Lankershim she was known as Norma Jean the jumping bean. She later found fame as an actress. Today we remember her as Marilyn Monroe.^#^^ |
Victory Elementary School
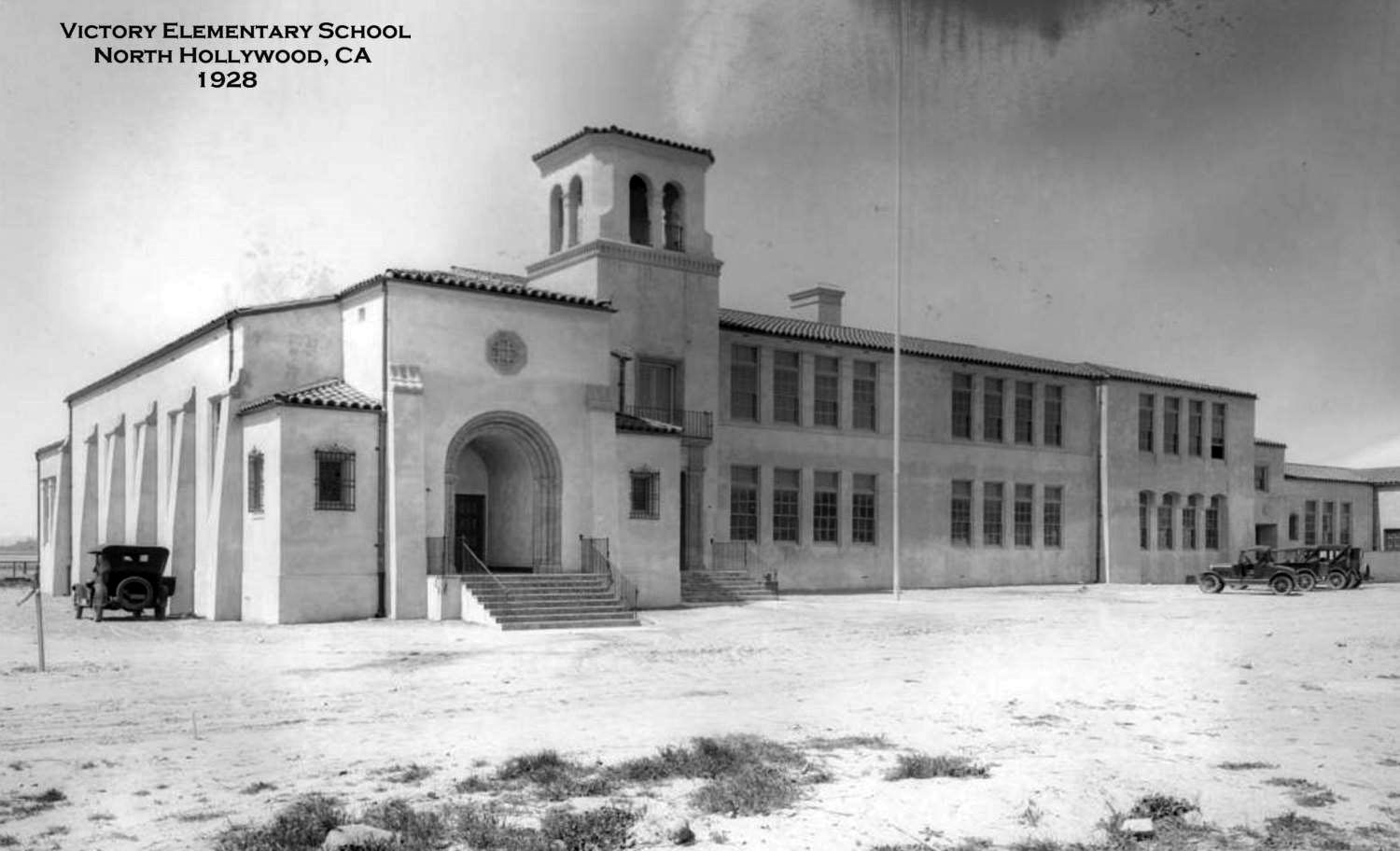 |
|
| (1928)#^*^ – View looking slightly northwest showing Victory Elementary School with snow on ground. Location: SW corner of Radford Avenue and Victory Boulevard, North Hollywood. |
Historical Notes The beautiful school building was completed in 1928. It was demolished by 1972 (seen in aerials) and replaced by the current building there today. |
* * * * * |
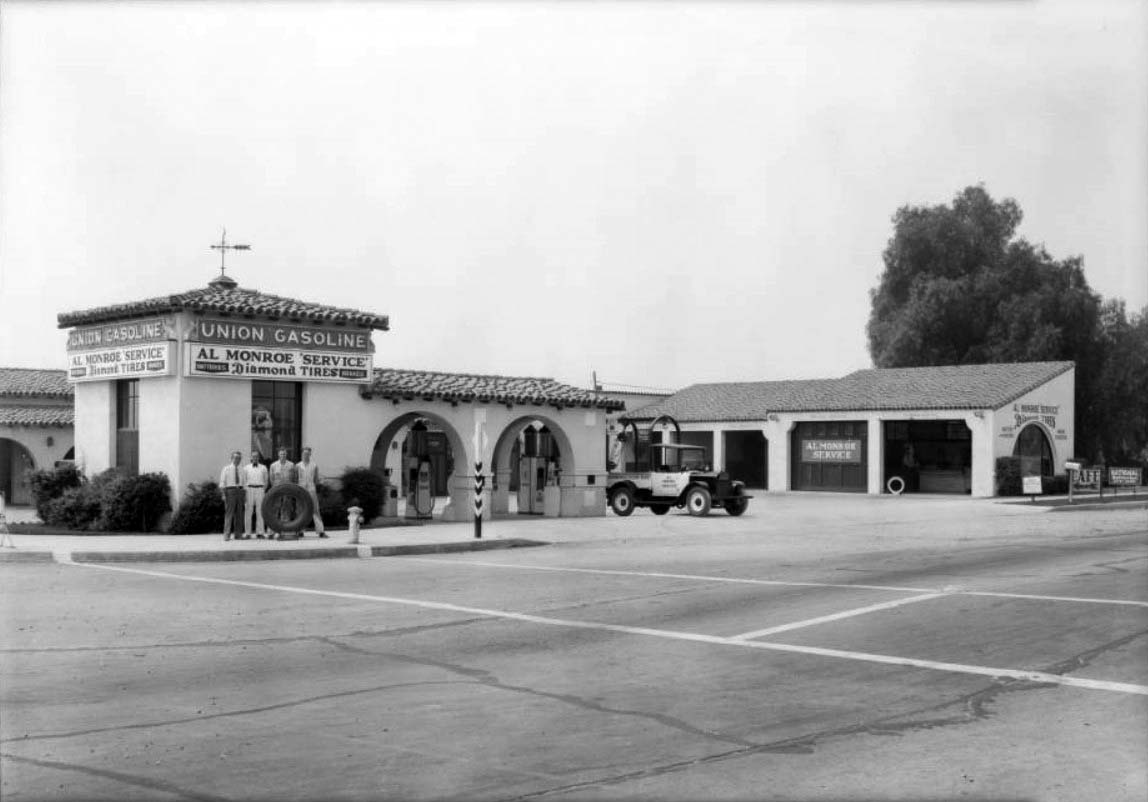 |
|
| (1930)^^ - View showing 4 men standing behind a tire in front of a Union Gasoline service station on the corner of Lankershim and Victory boulevards. Sign reads: Al Monroe Service – Diamond Tires. Click HERE to see more Early Views of LA Gas Stations. |
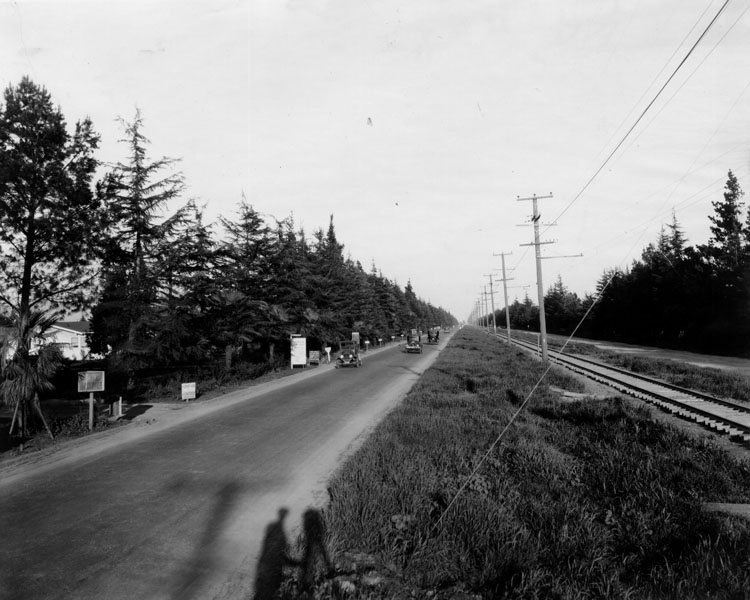 |
|
| (1927)* - Sherman Way between Van Nuys and Lankershim Boulevards in North Hollywood. The photographer's shadow can be seen in the foreground. |
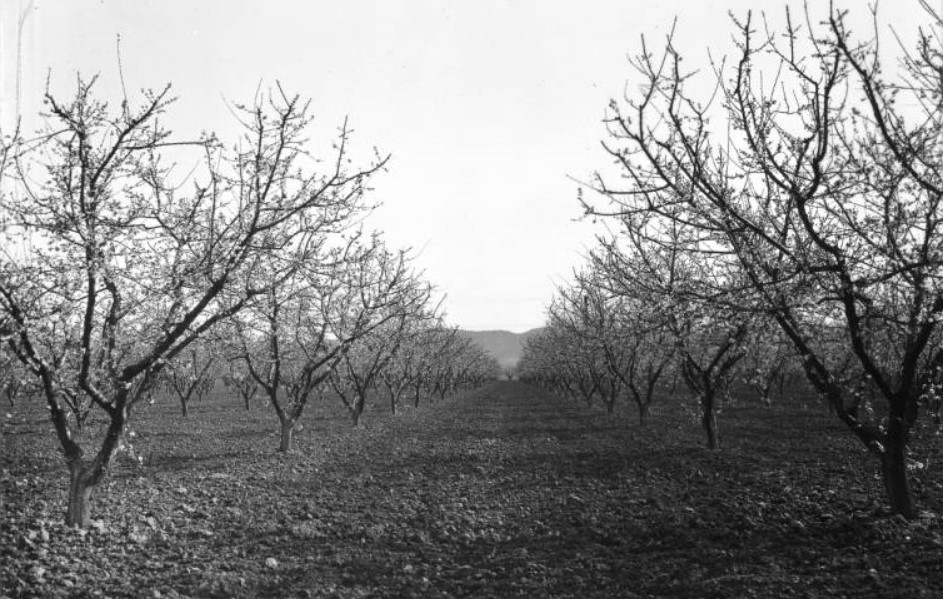 |
|
| (1920s)^^ – View of an apricot orchard in the San Fernando Valley. Two rows of apricot trees extend into the distance, each with small bulbs or leaves adorning its boughs. A row of bare soil stands between the row, and more lines of trees appear on both sides. In the distance, the line of distant hills can be seen. |
Historical Notes By the 1920s, with assistance from the waters of the Los Angeles Aqueduct, fruit and especially citrus cultivation was San Fernando's biggest industry. The price of land for orange and lemon groves went as high as $5,000 an acre – as much as eight times more than the cost of other land – and the city had at least four packing houses with annual shipments of nearly 500 rail cars of oranges and lemons. Olives also flourished in the Mediterranean-like climate, and the 2,000-acre Sylmar olive grove – then the world's largest – produced 50,000 gallons of olive oil and 200,000 gallons of ripe olives. Other crops grown in and around San Fernando included alfalfa, apricots, asparagus, barley hay, beans, beets, cabbage, citrus, corn, lettuce, melons, peaches, potatoes, pumpkins, squash, tomatoes, and walnuts.*#^* |
Van Nuys Grammar School
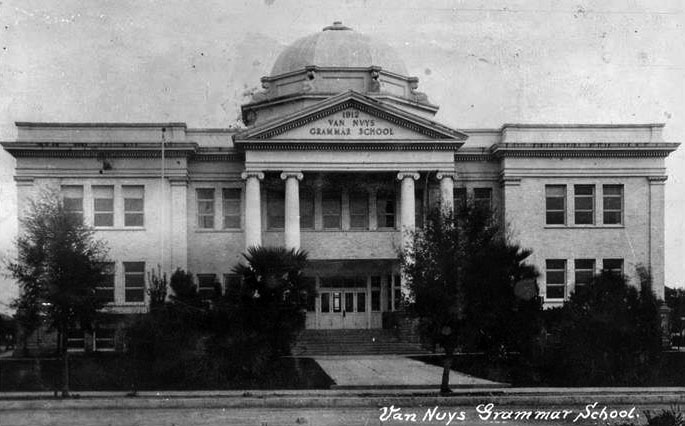 |
|
| (ca. 1910s)^.^ - View showing the original building of Van Nuys Grammar School with its four Ionian columns and large dome. Built in 1912, the school was (and still is) located at the corner of Sylmar Avenue and Gilmore Street. |
Historical Notes The original domed building was three stories high; the tallest building at the time, and a landmark to the center of the Valley that could be seen from all sides around it. |
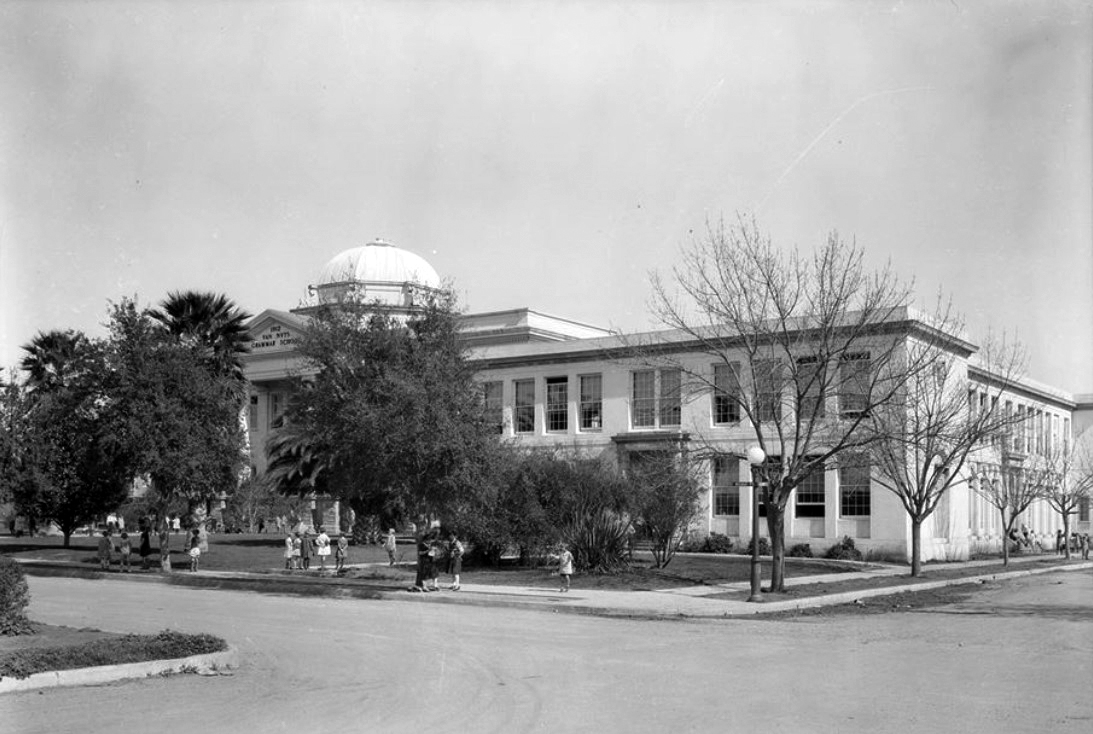 |
|
| (1926)^^ - View of the original building of Van Nuys Grammar School located at 6464 Sylmar Avenue. The street sign on the light post reads Sylmar Avenue and Gilmore Street. A new school building now stands at this corner. Click HERE for contemporary view. |
Historical Notes Built in 1912, the school would be demolished after the 1933 Long Beach earthquake. |
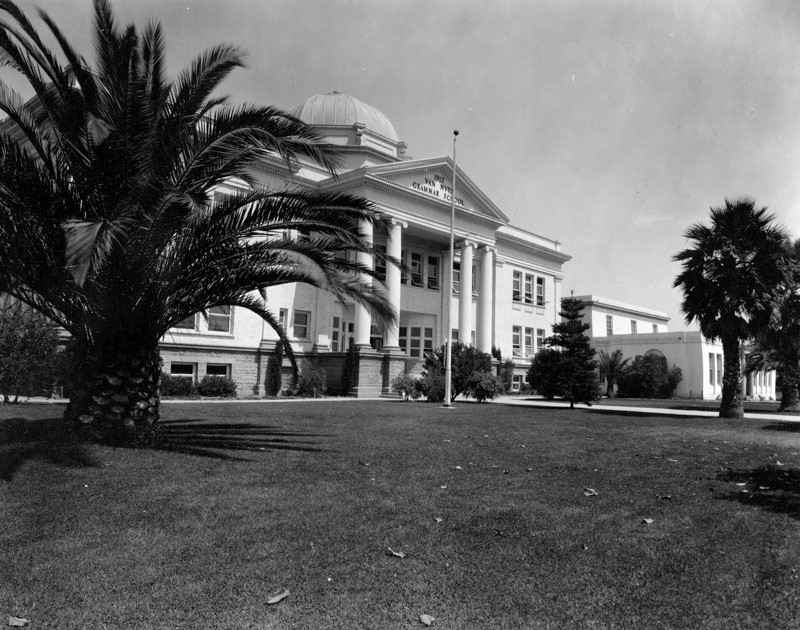 |
|
| (ca. 1920s)* - View of the front entrance to Van Nuys Grammar School. |
Historical Notes TOne of Van Nuys Elementary's early principals was Oletha Stearns. She was principal for 29 years from 1924 through 1953. In 1964, when the school was 54 years old, she wrote a history of the school. It's fascinating! Click HERE to read the school’s history. |
Universal City
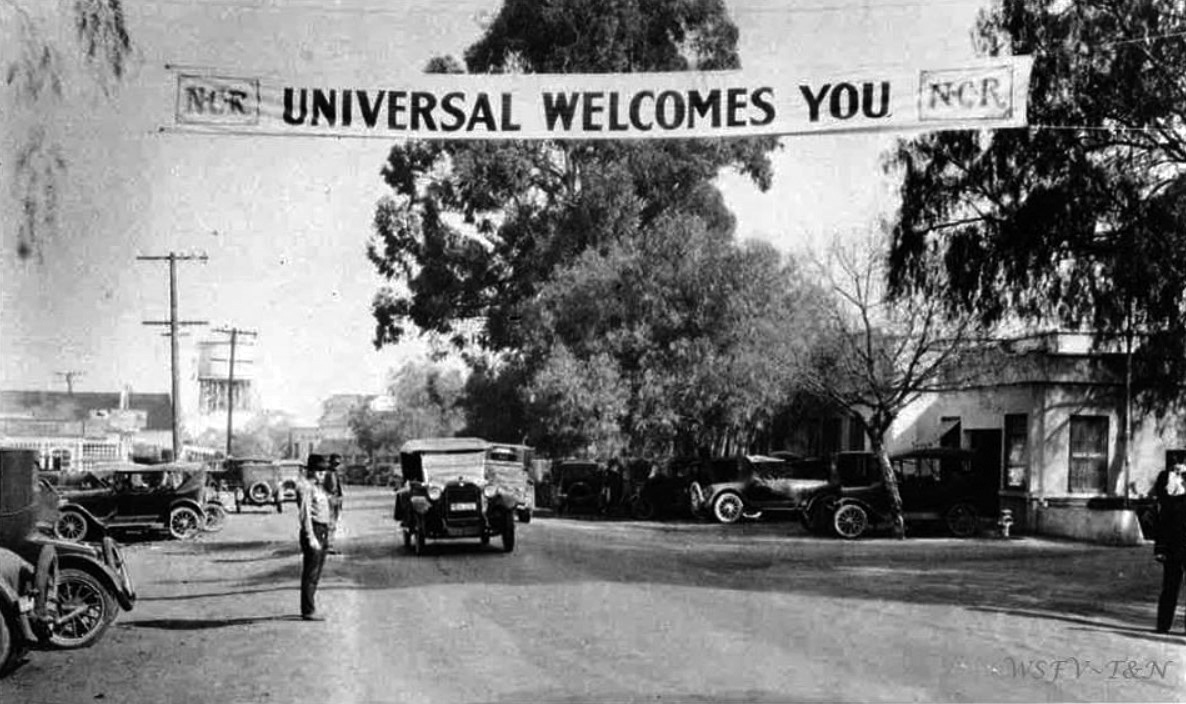 |
|
| (1915)* – View showing Lankershim Boulevard with banner overhead that reads: “Universal Welcomes You”. The water tower in the background is part of Universal Studios. It would later be converted into a castle tower. |
Historical Notes In 1913, the Universal Company purchased 12,000 acres of land in the San Fernando Valley near the railroad station of Lankershim and about eight miles from Los Angeles. A year earlier, on April 30, 1912, Carl Laemmle merged the Independent Motion Picture Company with five smaller companies to form the Universal Film Manufacturing Company. After visiting his newly acquired west coast operations of Nestor Studios and Nestor Ranch, he renamed the studio "Universal Studios" and the leased Oak Crest Ranch became the first "Universal City" in the San Fernando Valley. The first Universal/Nestor Ranch (Providencia Land and Water Development Company property Oak Crest Ranch) is presently the site of Forest Lawn Memorial Park (Hollywood Hills). In 1915, Universal moved its operations at the Hollywood/Nestor studio and Universal/Nestor Ranch to its new Lankershim Blvd. location before the official opening of Universal City (Lankershim Blvd).^ |
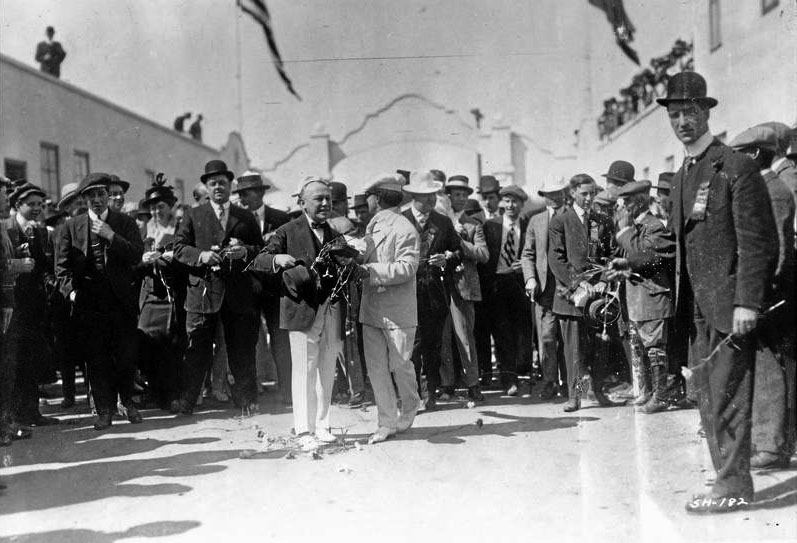 |
|
| (1915)* – View showing the beginning of Opening Day festivities just inside the front gate at Universal City. |
Historical Notes On March 15, 1915, a glorious grand opening celebration was held for what was touted as the “Wonder City of the World”. It was a celebration sparked by a national advertising campaign, that began on March 7th, with a special Santa Fe train ride from Chicago carrying scores of celebrities, including Buffalo Bill Cody, and headed by mastermind, “Uncle” Carl Laemmle. Laemmle’s team had acquired the 300-acre property along Lankershim Blvd, which included the former Taylor, Boag, Davis and Hershey Ranches. Ground was broken in June 1914, and while construction was going on, picture making began. In late 1914, Universal City’s first feature, ‘Damon and Pythias’, opened across the country. On opening morning, 10,000 visitors watch as Laura Oakley, of Universal’s biggest stars presented a golden key to Laemmle, who unlocked the gate and inaugurated the festivities. The band played The Star-Spangled Banner, the American flag was hoisted, and Laemmle led the sing-a-long of “I Love You, California.” The crowds were treated to a gala that included numerous moviemaking exhibitions. The event was planned to hold week-long festivities, but on the afternoon of the second day, Frank Stites, a stunt pilot, whose daredevil flying had thrilled the crowd all morning, crashed into Mount Cahuenga; the festivities ended, and everybody went home. |
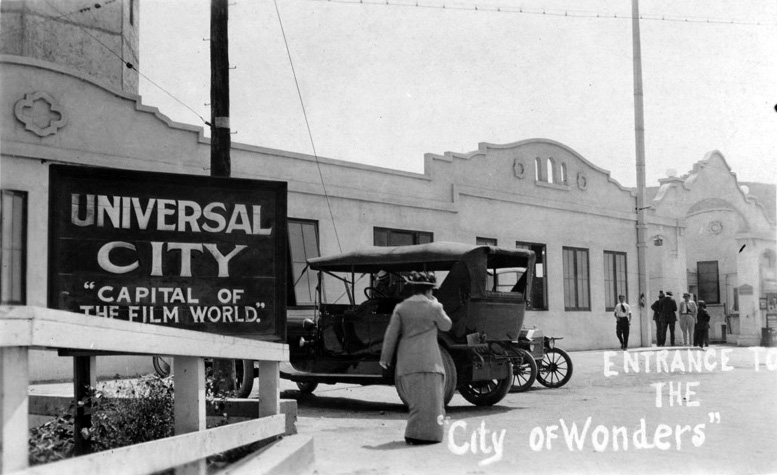 |
|
| (ca. 1915)^*# - Postcard view of the entrance to Universal City: "Capital of the Film World" and the "City of Wonders". |
Historical Notes After the gala opening, Carl Laemmle continued to let the general public visit his Movie City - "The City of Wonders." |
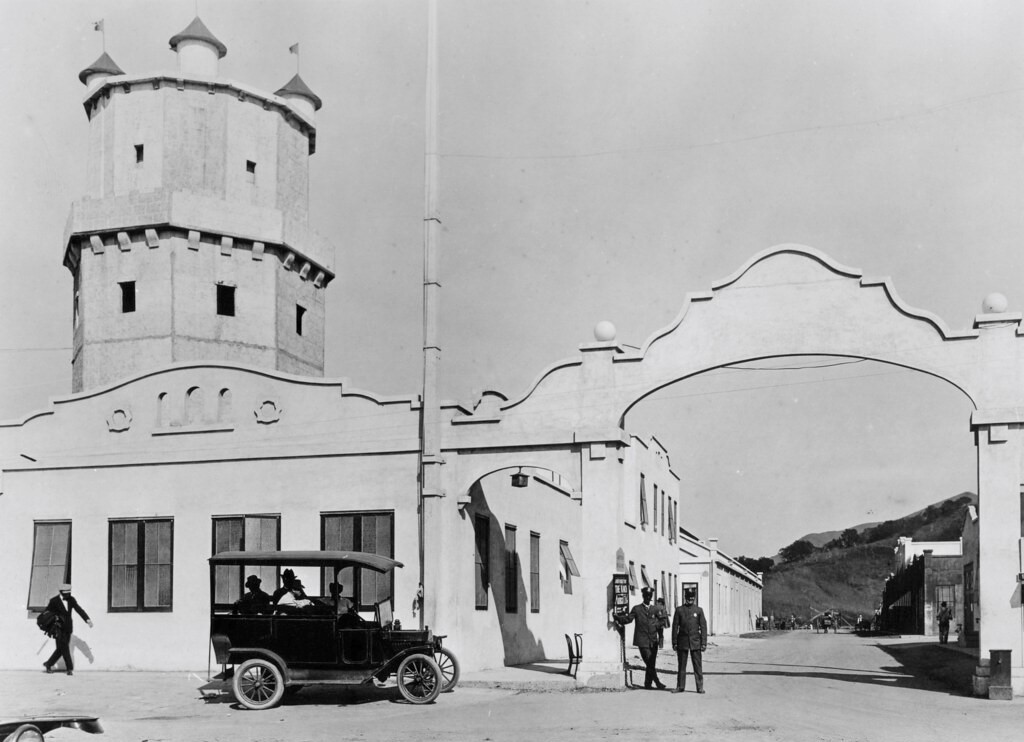 |
|
| (ca. 1916)* - View showing the Lankershim Blvd. entrance to Universal Studios. Two security gaurds in uniform stand at watch under the large archway. The tower building on the left is actually a water tower modified to resemble a castle tower. Passengers sit in the back of an early model vehicle, possiblly the precursor to today's tram ride. |
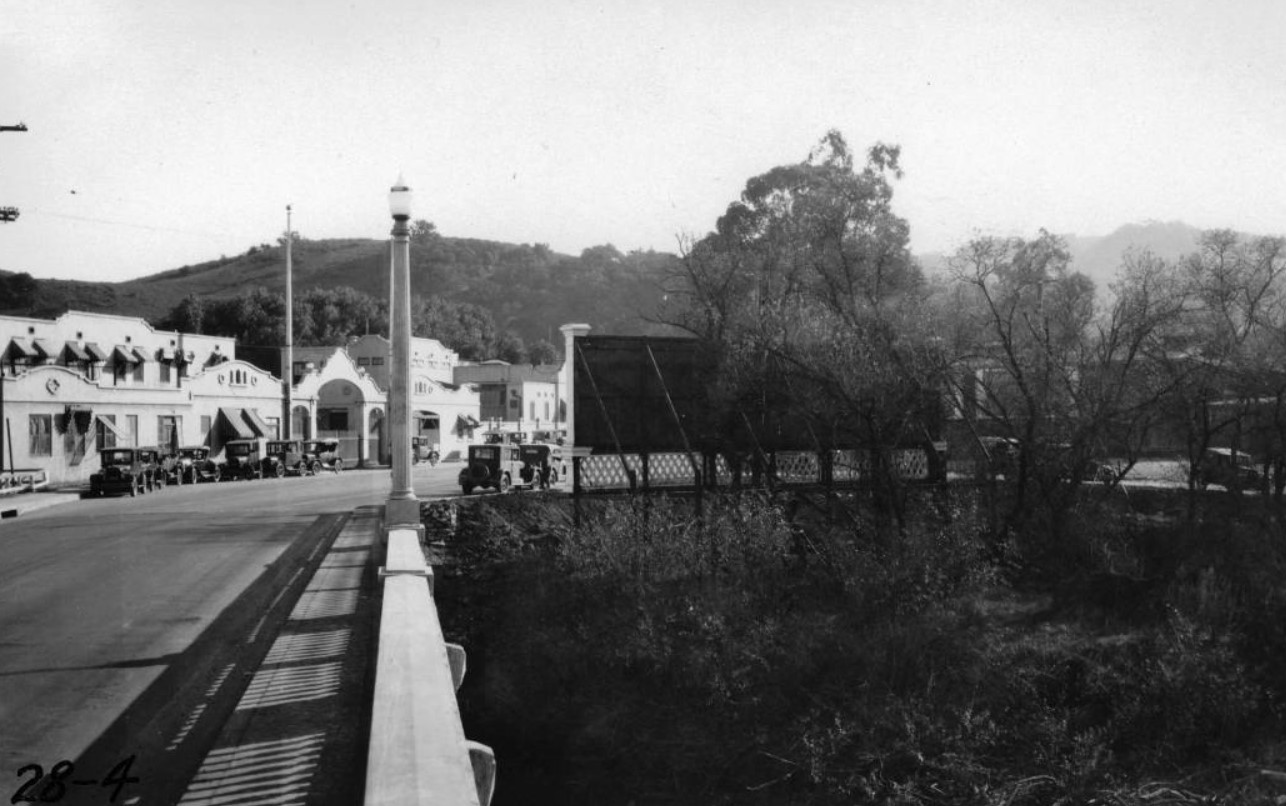 |
|
| (1928)^^ - View looking southeasterly at the Universal City entrance as seen from the Los Angeles River bridge, home to Universal Studios. |
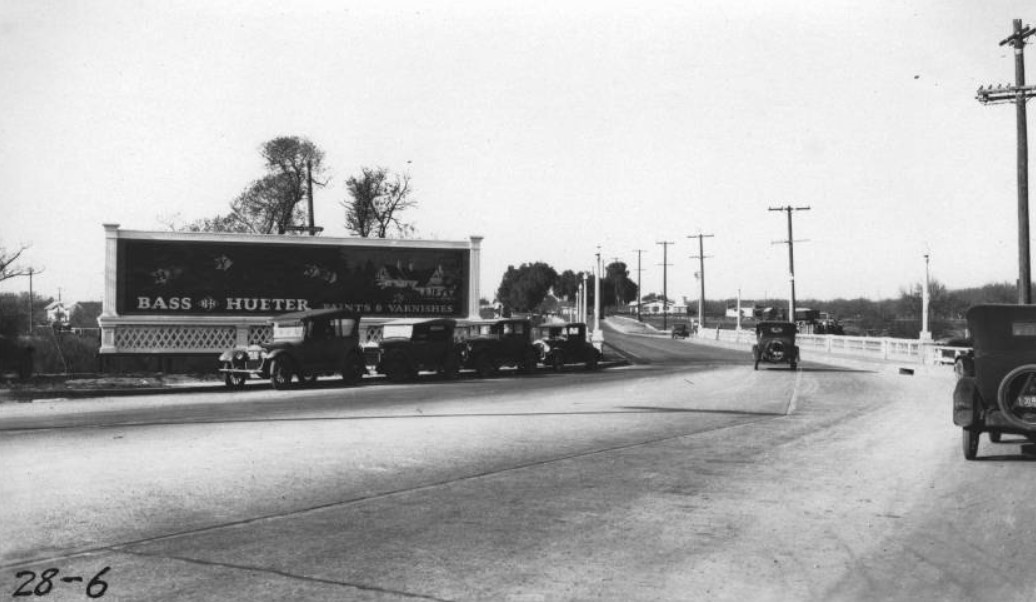 |
|
| (1928)^ - View of Lankershim Boulevard opposite Bluffside Drive looking northwesterly across Los Angeles River bridge as seen from the entrance to Universal City. |
Historical Notes Clear HERE to see more in Early Views of Universal Studios. |
Campo de Cahuenga
.jpg) |
|
| (1928)* - Campo de Cahuenga, site of the signing of the Treaty of Cahuenga in 1847. Location: 3919 Lankershim Blvd, North Hollywood, adjacent to the Universal Studios Metro Station. |
Historical Notes The Campo de Cahuenga, near the historic Cahuenga Pass in present day Studio City, was an adobe ranch-house on the Rancho Cahuenga where the Treaty of Cahuenga was signed between Lieutenant Colonel John C. Frémont and General Andrés Pico in 1847, ending hostilities in California between Mexico and the United States. The subsequent Treaty of Guadalupe Hidalgo of 1848, ceding California, New Mexico, and Arizona (but not Texas, since it had seceded from Mexico in 1836, declared itself a republic, and joined the union in 1845) to the United States, formally ended the Mexican-American War. From 1858 to 1861 the Campo de Cahuenga became a Butterfield Stage Station.*^ Campo de Cahuenga has been designated as California Historical Landmark No. 151 (Click HERE to see complete listing). |
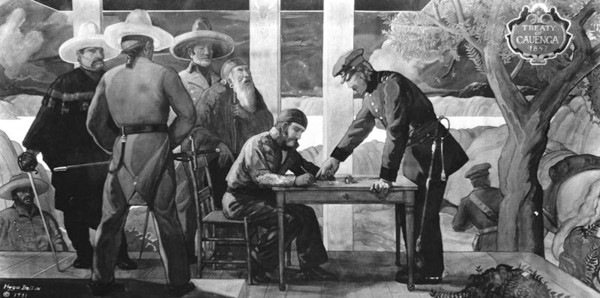 |
|
| (1931)* - Hugo Ballin's mural depicting the singing of the Treaty of Cahuenga is mounted in the lobby of the Guarantee Trust Building at 5th and Hill Streets. |
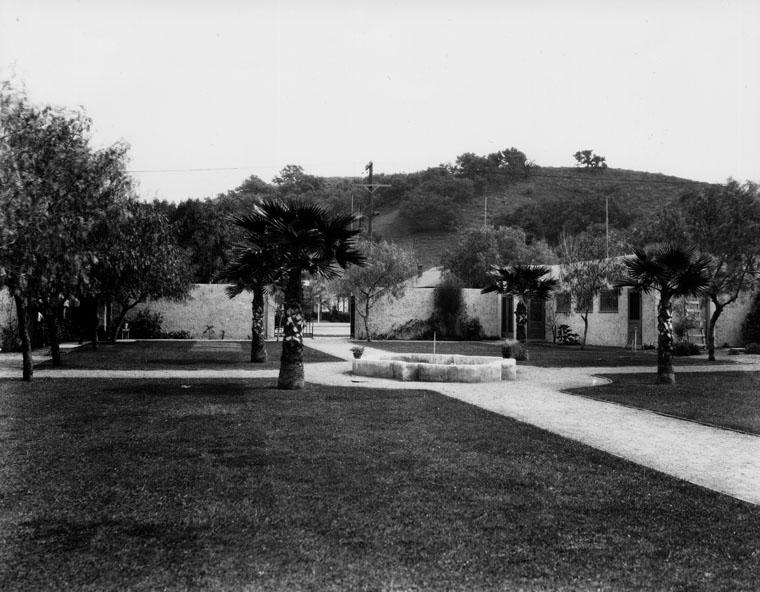 |
|
| (1928)* - View looking east of the Campo de Cahuenga, site of the signing of the Treaty of Cahuenga. Today, Universal Studios sits on top of the hill across Lankershim Blvd as seen in the above photo. |
Historical Notes The original adobe structure was demolished in 1900. The city of Los Angeles provided funds for the purchase of the property in 1923, and a Mission Revival and Spanish Colonial Revival style replica 'adobe' ranch house was built by the city following an effort led by Irene T. Lindsay, then President of the San Fernando Valley Historical Society, was dedicated on November 2, 1950. It is now a park and interpretive center managed by the City of Los Angeles- Department of Recreation and Parks in partnership with the Campo de Cahuenga Historical Memorial Association. |
* * * * * |
Sepulveda Boulevard and Chatsworth Road (Mission Hills)
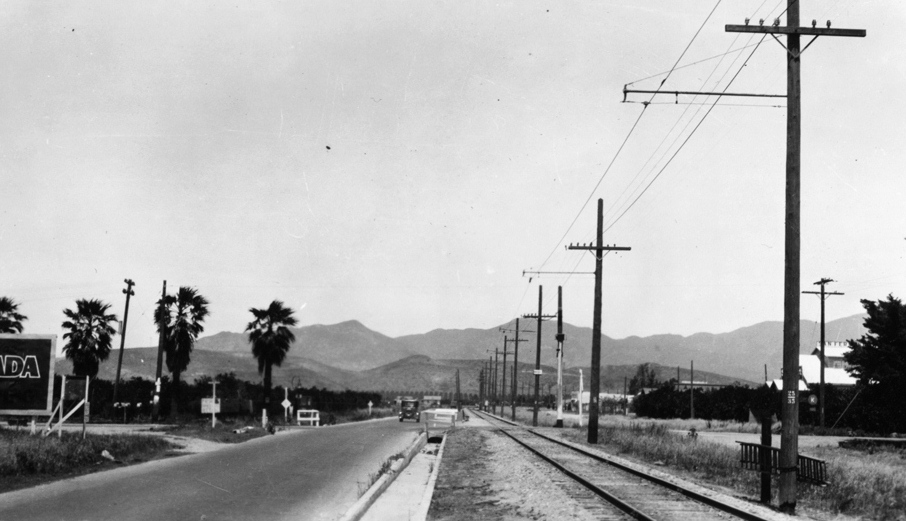 |
|
| (1928)* - View looking north on Sepulveda Boulevard at Chatsworth Road, showing outlet to open concrete drain and culvert on east side of Sepulveda Boulevard. Note billboard at left presumably directing motorists east on Chatsworth to “Granada”, PE tracks at center and original San Fernando Heights Orange Assoc. packing house at right; the letters “San Fer” can be discerned on the ridge of the building. |
Historical Notes Sepulveda Boulevard was once known as Saugus Avenue. It was dedicated in 1925. Named for the family of Don Francisco and Ramona Sepulveda, who had 11 children, all of whom inherited parts of their parents' property and acquired more land through their marriages. The road was used by the Sepulvedas to transport their cattle, which were often attacked by grizzly bears. |
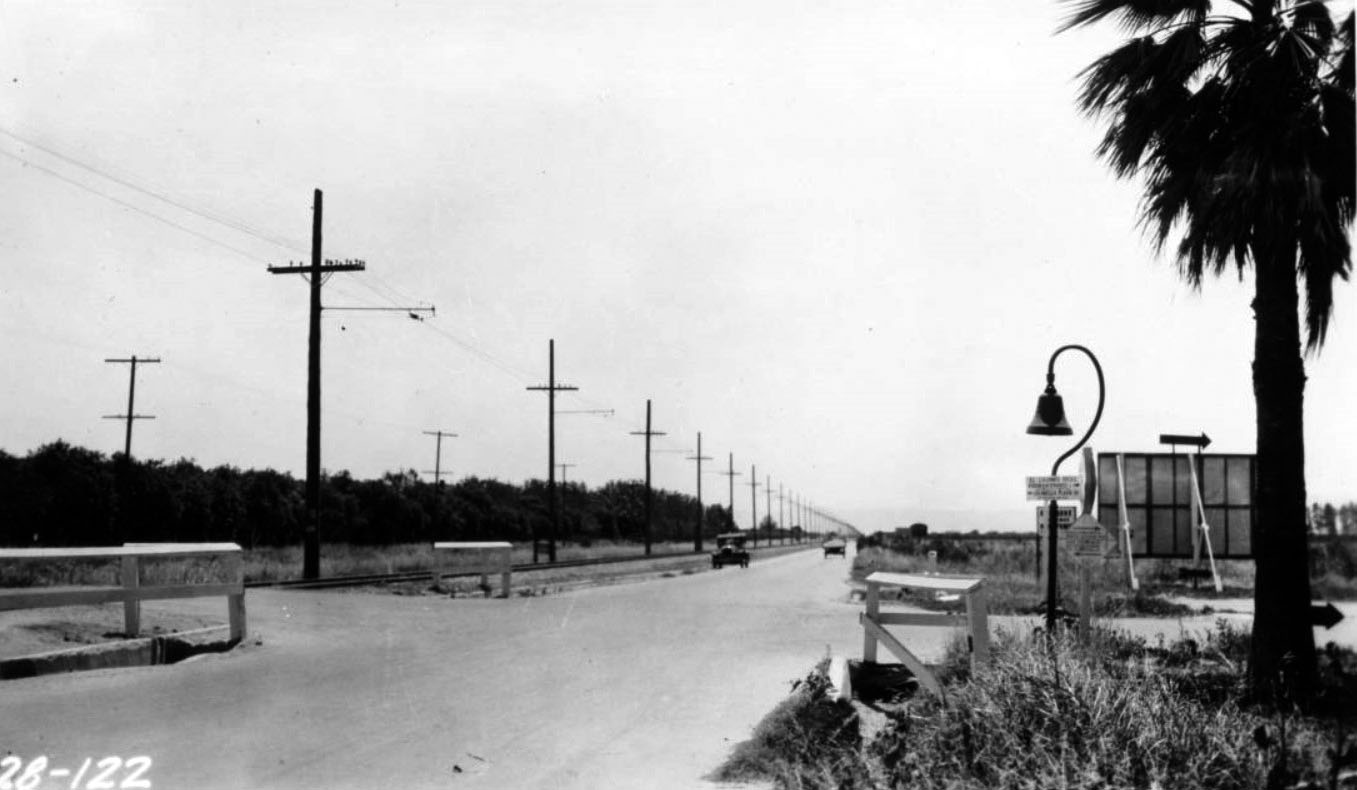 |
|
| (1928)* – View looking south on Sepulveda Boulevard at Chatsworth Road showing inlets to culverts on east and west sides of the street. The sign on the bell reads: "El Camino Real, Mission San Fernando, Los Angeles Plaza 24, ..….” |
* * * * * |
Van Nuys
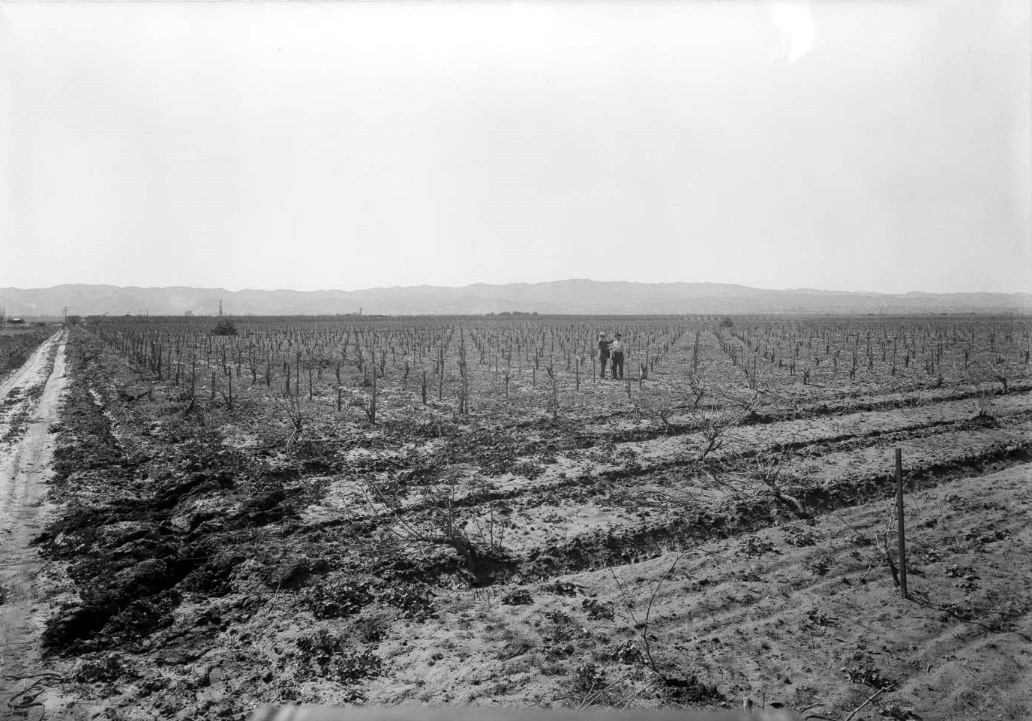 |
|
| (ca. 1926)^^ – View looking north showing two men standing in the middle of a Van Nuys crop field. |
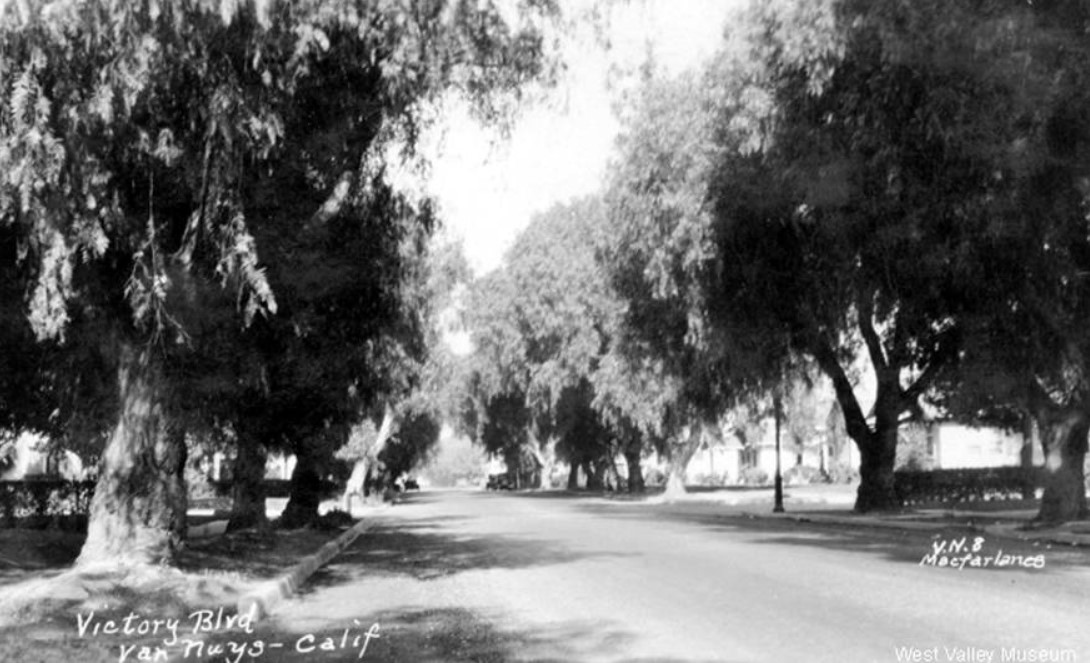 |
|
| (ca. 1928)#^ - Postcard view looking down Victory Boulevard in Van Nuys. |
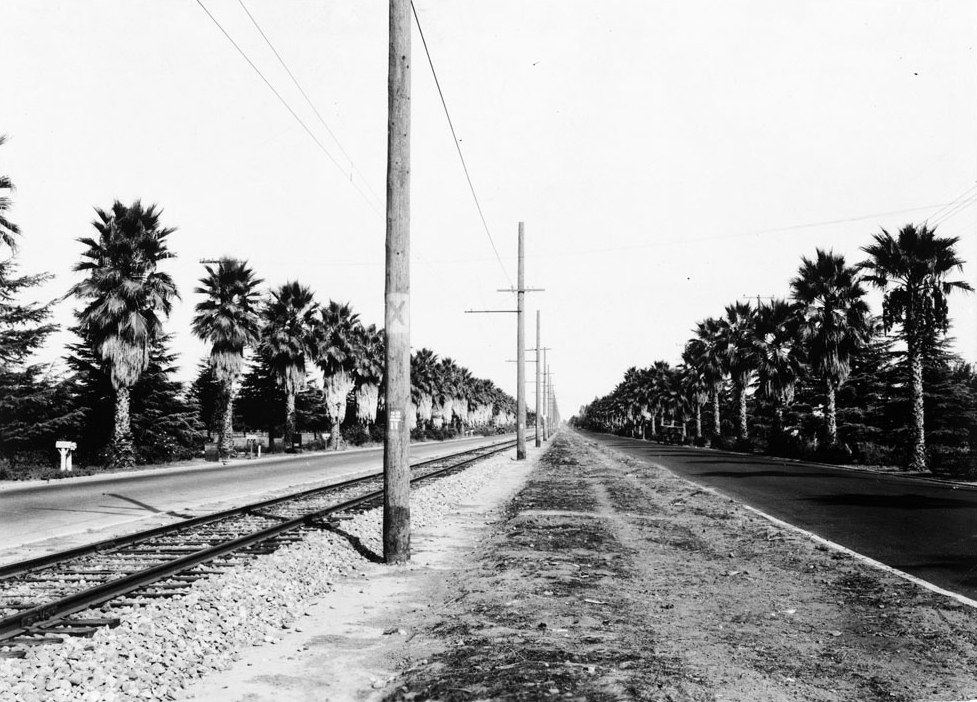 |
|
| (1928)* - Photograph of a view of Sherman Way at Haskell Avenue in the San Fernando Valley, looking north. A set of railroad track runs from the foreground at left into the distance at center. Running parallel to the tracks are two wide paved roads, one on each side, and a line of utility poles. Bordering the outside edges of the roads are rows of palm tree. Several mailboxes can be seen along the side of the roads. |
* * * * * |
Reseda Boulevard (Northridge)
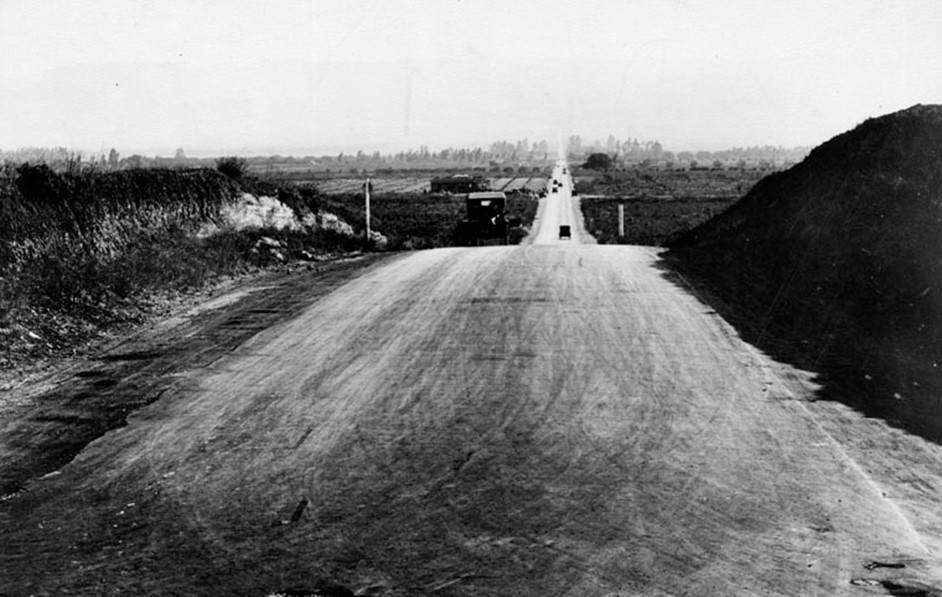 |
|
| (1929)* - Reseda Boulevard looking south from near Devonshire Street. |
Historical Notes The community grew on land that was once part of the Hawk Ranch. It's first name became Zelzah. The name then changed to North Los Angeles for a short period of time and then changed again to Northridge. Click HERE to see more. A key moment in Reseda’s history occurred in May 1929, when a Los Angeles City ordinance officially renamed Reseda Avenue to Reseda Boulevard. This change reflected the thoroughfare’s growing importance to the community. |
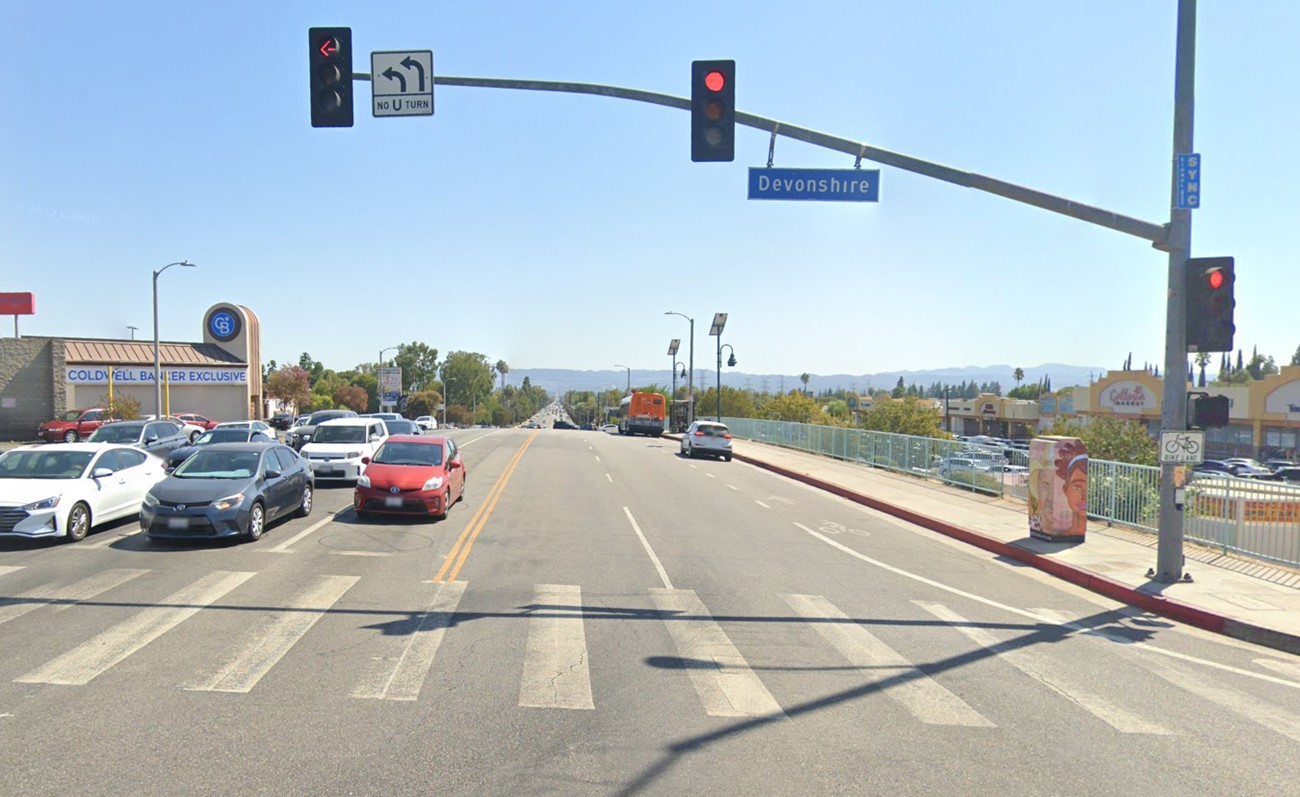 |
|
| (2022)* - Reseda Boulevard looking south from Devonshire Street. |
Then and Now
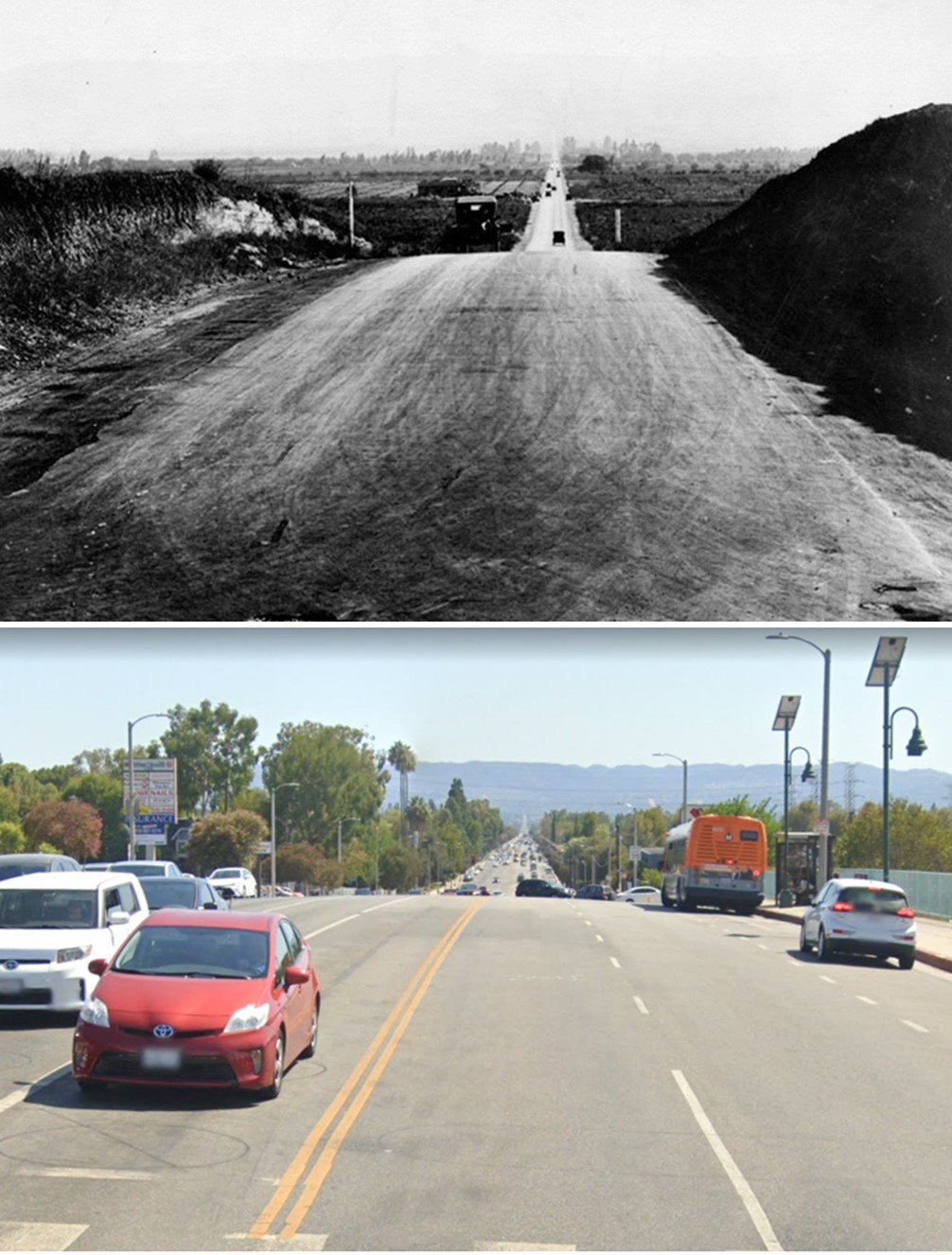 |
|
| (1929 vs. 2022)* - Reseda Boulevard looking south from near Devonshire Street. Photo comparison by Jack Feldman. |
Historical Notes Northridge has undergone a dramatic transformation since 1929. In the late 1920s, the area, then known as North Los Angeles, was primarily a rural agricultural community with vast open spaces, farmlands, and orchards. The landscape was dotted with modest homes, and basic infrastructure was just beginning to develop. Reseda Boulevard, which would become the main thoroughfare, was only paved in 1930. The area served as a shipping center for agricultural products, reflecting its rural character. Fast forward to today, and Northridge presents a starkly different picture. The once-rural landscape has been replaced by a bustling suburban neighborhood with extensive housing developments, ranging from middle-class homes to affluent estates. The agricultural fields have given way to significant commercial developments, including the Northridge Fashion Center and numerous shopping districts. The establishment of California State University, Northridge, in 1956 has become a defining feature of the community. |
* * * * * |
Reseda Boulevard (Reseda)
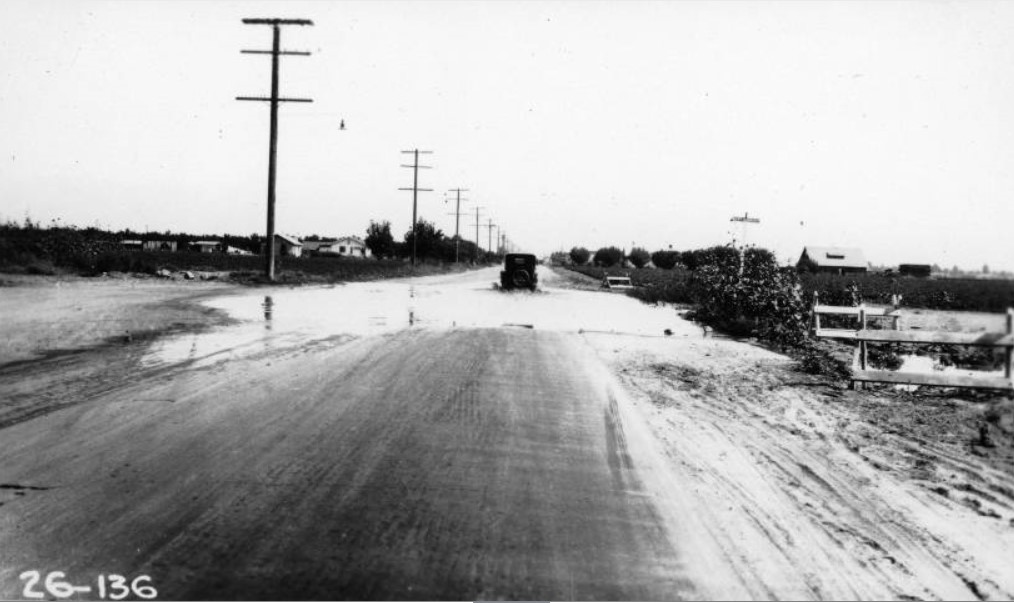 |
|
| (1926)* - Wide angle view looking north on Reseda Avenue (soon to be Blvd.) from the south side of Kittridge Street. Water over intersection is 3 to 4 feet deep. |
Historical Notes This is now the approximate site of the main east/west flood control channel. Reseda Park will be situated just out of frame to the right and on this side of Kittridge and the flood control channel. |
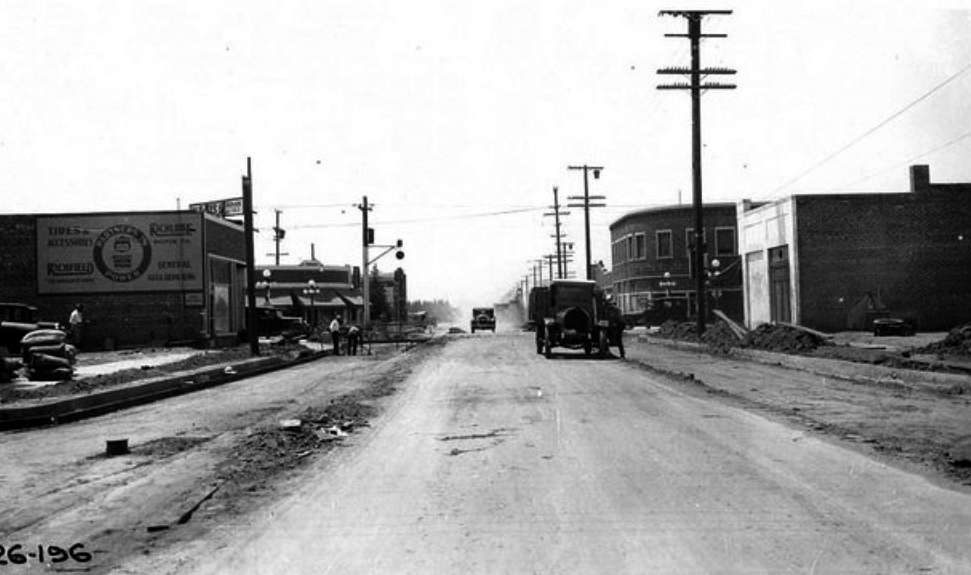 |
|
| (1926)* – View looking south on Reseda Boulevard toward the intersection with Sherman Way. The road appears to be in the process of being widened and paved. The Reseda State Bank building can be seen on the southwest corner of Sherman Way and Reseda. |
Historical Notes Reseda originated as a farm town named "Marian" (or "Rancho Marian") that appeared in 1912. Its namesake, Marian Otis Chandler, was the daughter of Los Angeles Times publisher Harrison Gray Otis, a director of the Los Angeles Suburban Homes Company. H J Whitley was the manager of the Los Angeles Suburban Home Company. The Western Division of the Pacific Electric Railway 'Red Cars Line' expedited development after the Los Angeles Aqueduct brought water to the City of Los Angeles in 1913. Soon, thereafter, Marian would be annexed by the City. |
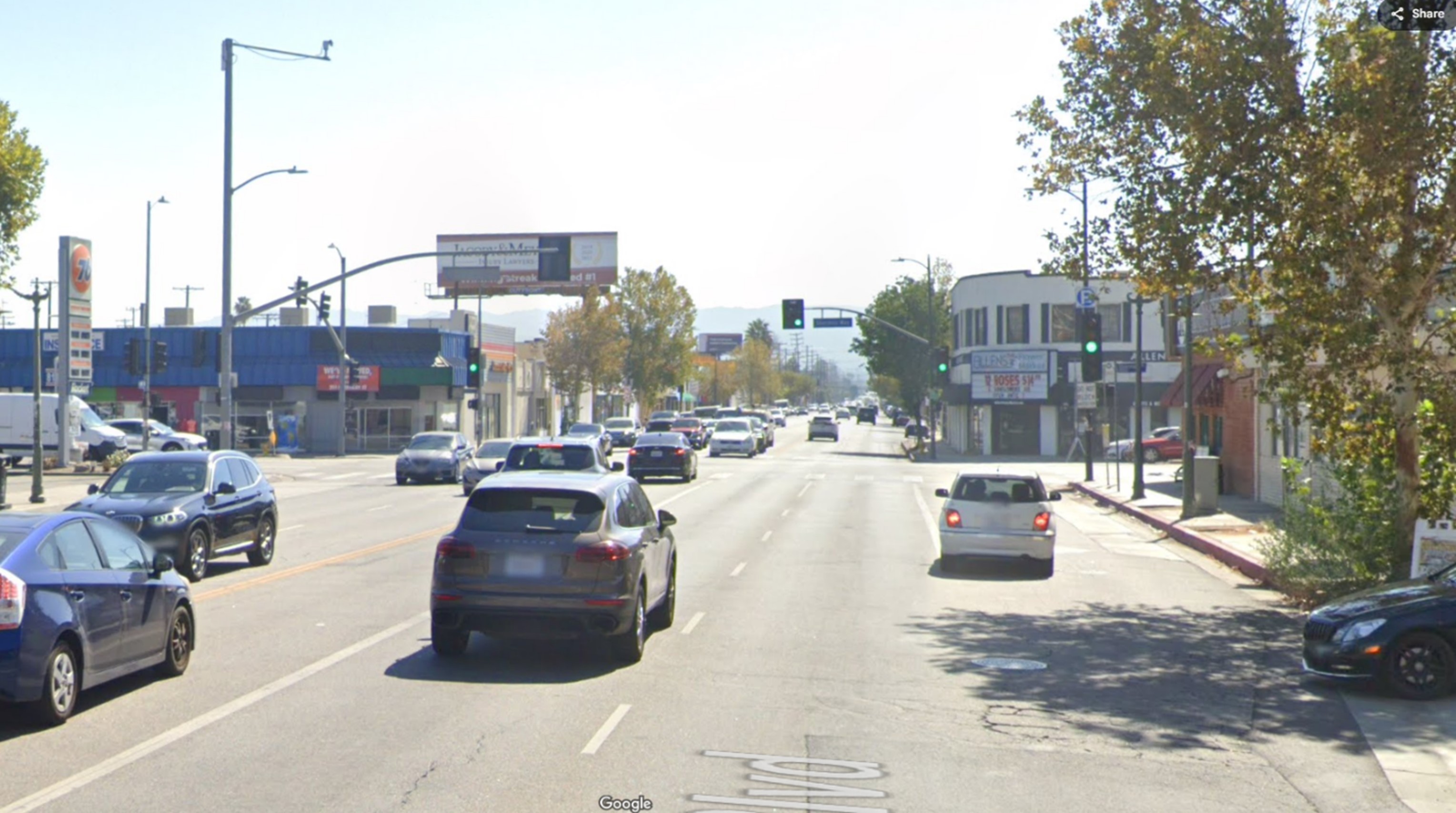 |
|
| (2022)* - Contemporary view of Reseda Boulevard looking south toward Sherman Way. |
Historical Notes The intersection of Reseda Boulevard and Sherman Way has a rich history dating back to the early 20th century. Sherman Way, named after developer Moses Sherman, became the first boulevard across the valley, while Reseda Boulevard (originally Reseda Avenue until 1929) developed into a major north-south artery. The area saw the establishment of its central business district around 1915 and has since evolved from a hub of automotive dealerships and cultural venues to a focus of urban renewal efforts. |
Then and Now
 |
|
| (1926 vs. 2022)* - Looking south on Reseda Boulevard toward Sherman Way. Photo comparison by Jack Feldman. |
.jpg) |
|
| (1928)* - Reseda State Bank building at the southwest corner of Reseda Ave. and Sherman Way. Note the ornate streetlights on the corners. |
Historical Notes In 1920, Reseda was named after a fragrant North African yellow-dye plant, Reseda odorata, whose English name is mignonette and which grows in hot, dry climates—replaced Marian as a designation for a stop on the Pacific Electric interurban railway running along Sherman Way. The name "Reseda" was given first to a siding on a branch of the Southern Pacific Railroad in the south San Fernando Valley. |
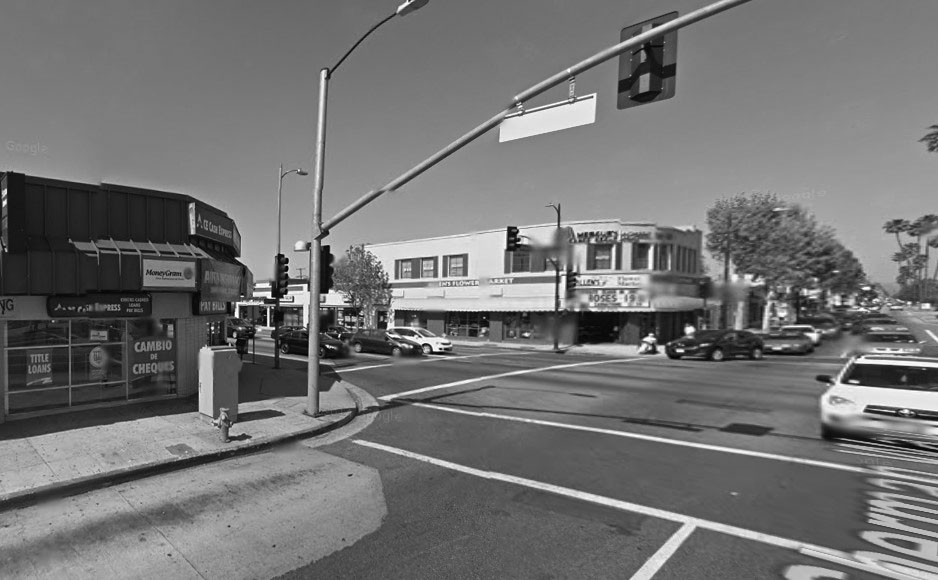 |
|
| (2014)* - Google street view looking at the southwest corner of Reseda Blvd and Sherman Way. |
Then and Now
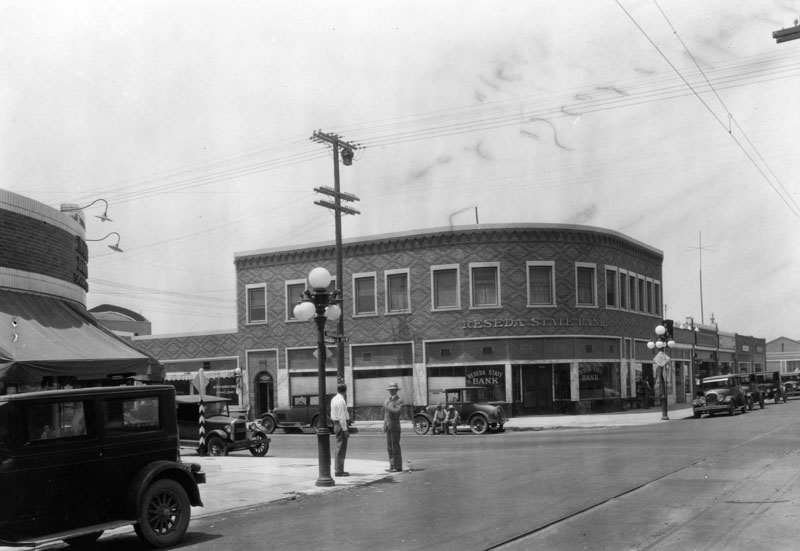 |
.jpg) |
|
| (1928 vs 2014)* - Southwest corner of Sherman Way and Reseda. Photo comparison by J. Feldman. |
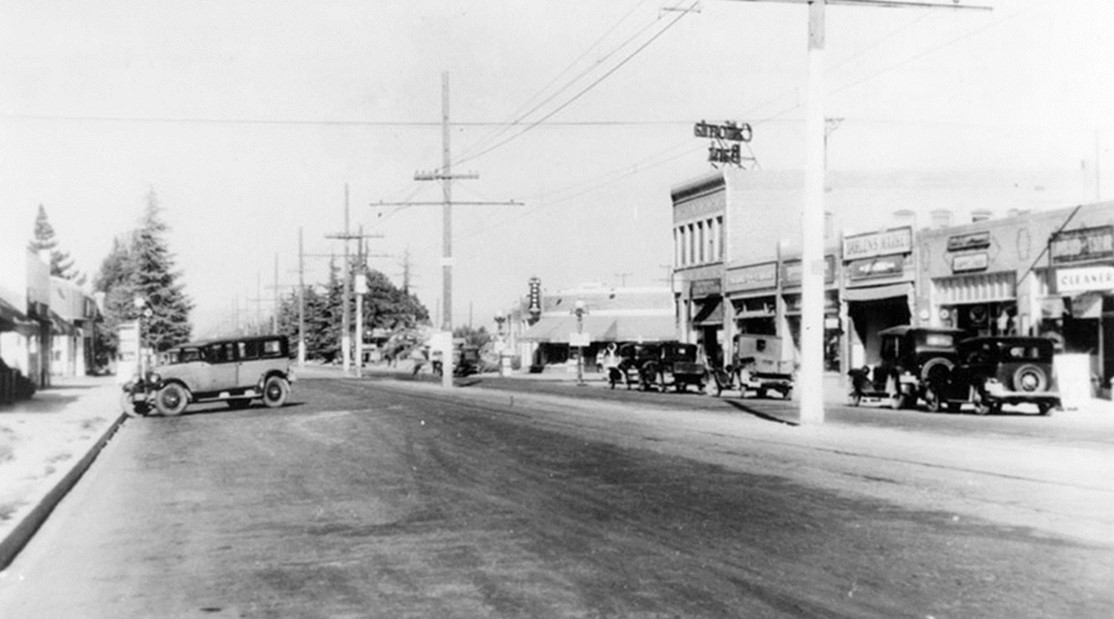 |
|
| (1938)* - Looking east on Sherman Way towards Reseda Boulevard. California State Bank is on the SW corner (previously Reseda State Bank). |
Then and Now
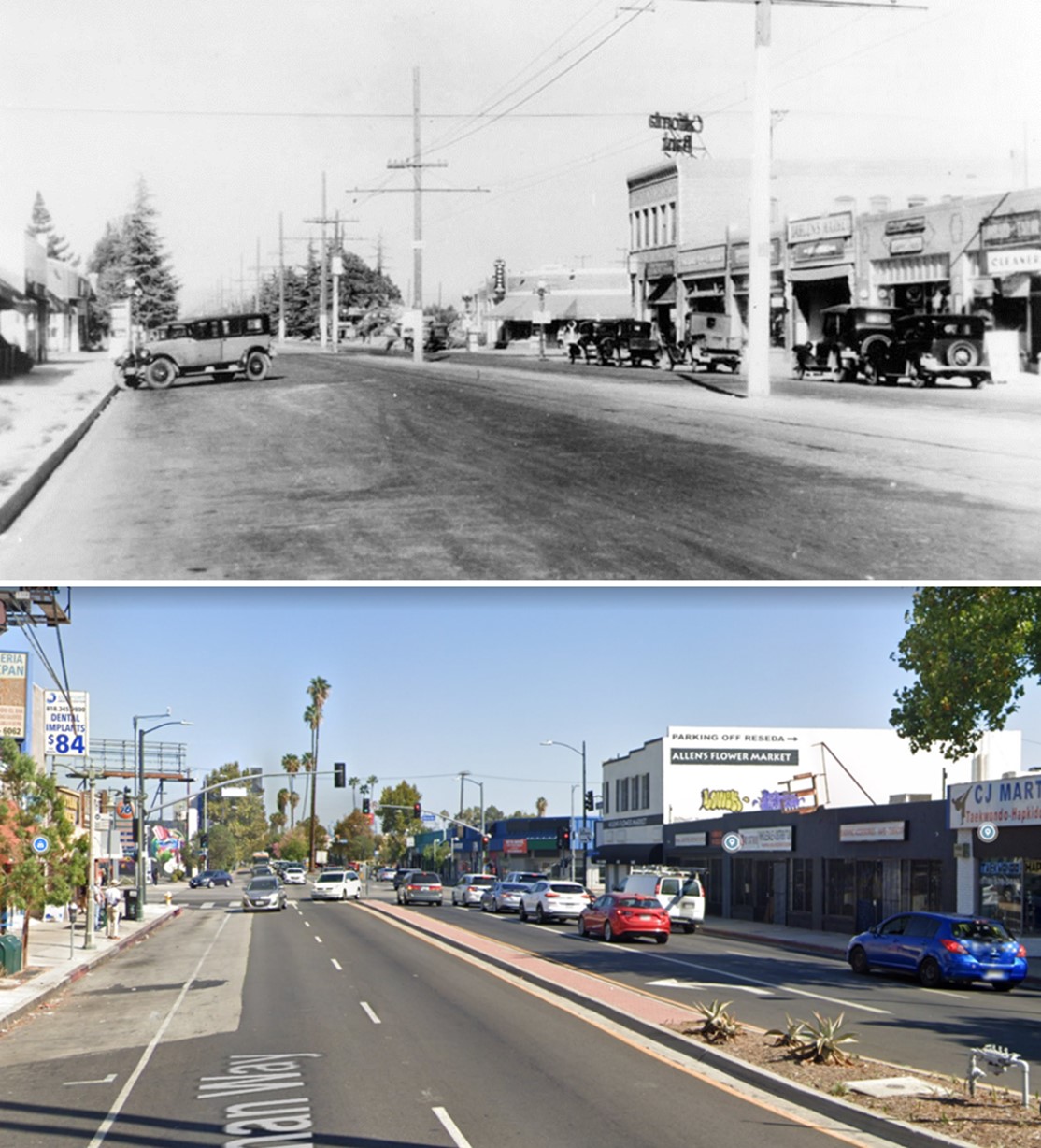 |
|
| (1938 vs 2022)* - Looking east on Sherman Way towards Reseda Boulevard. Photo comparison by Jack Feldman. |
* * * * * |
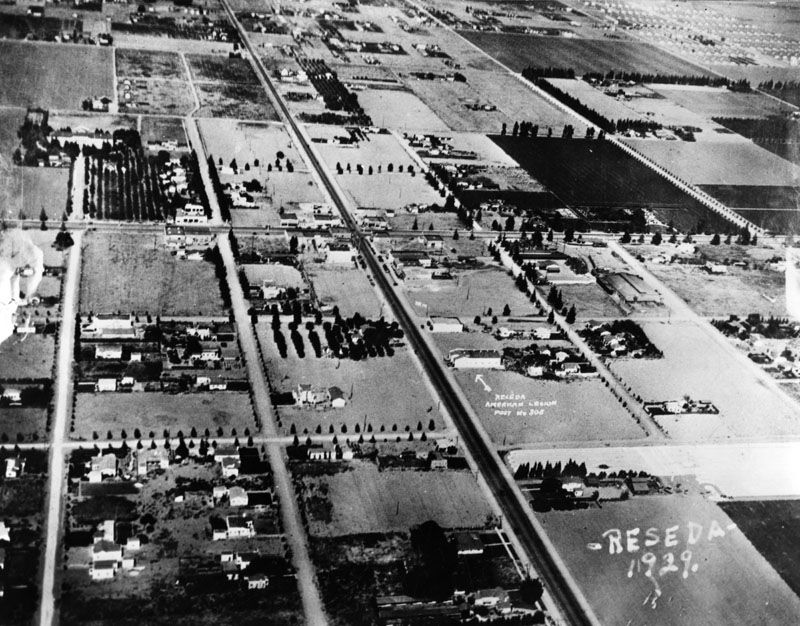 |
|
| (1929)* - Aerial view showing Reseda Boulevard runining from lower-right to upper left-center. The arrow marks the American Legion Post, No. 308. The intersection of Sherman Way and Reseda Boulevard is at upper-center of photo. |
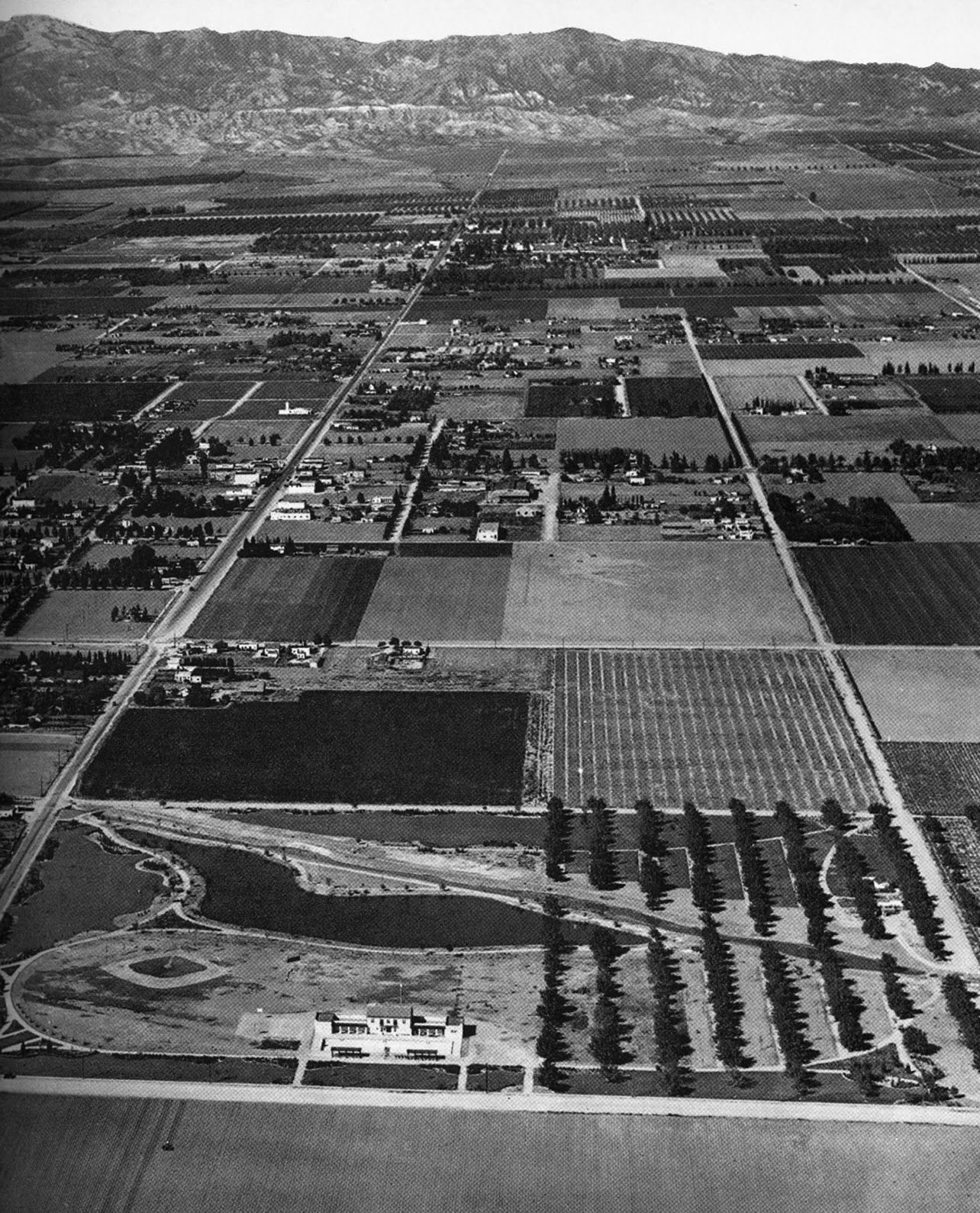 |
|
| (1932)^^# - Aerial view looking north over Reseda Park (completed in 1932-33) showing the LA River running diagonally across the park. Below the park, in the foreground, is Victory Boulevard running left to right (west to east). The two major streets runing north-south are Reseda Boulevard (left) and Etiwanda Avenue (right). The intersection of Sherman Way and Reseda Boulevard is at upper center-left. |
Canoga Park
.jpg) |
|
| (ca. 1929)#^ - Sherman Way looking east at the corner of Remmet Avenue. R.W. Bird's Independent Grocery store is on the left. |
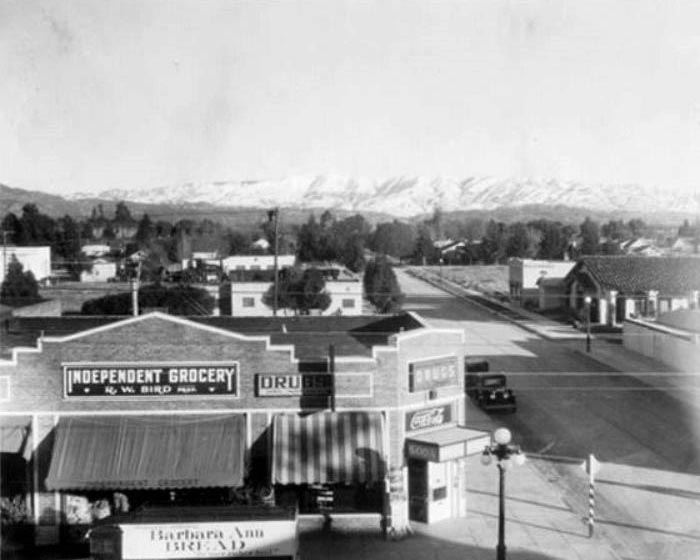 |
|
| (ca. 1929)#^ - Independent Grocery in Canoga Park owned by R. William Bird, on Sherman Way, looking north on Remmet. Henri's Restaurant stands at this corner today and in 1955 it was the Red Apple Restaurant. Click HERE for contemporary view. |
Historical Notes The town fire station (with Spanish tiled roof) can be seen on the right. The building next to the fire station, which advertises "PRINTING" was the headquarters for the town newspaper, the Owensmouth Gazette.#^ |
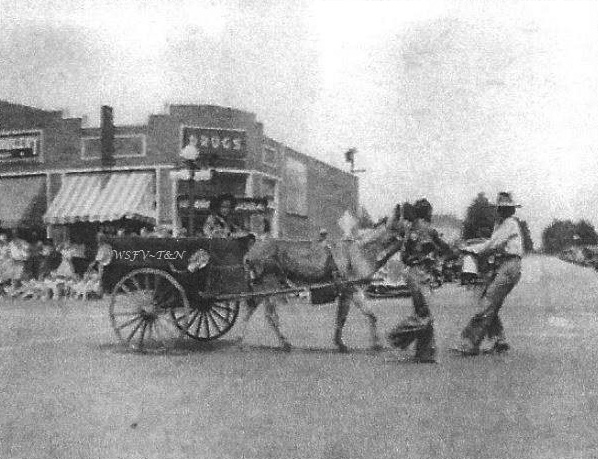 |
||
| (1934)#^*^ - View showing a parade in front of the Independent Grocery and Drug Store located on the northwest corner of Sherman Way and Remmet Avenue. Photo courtesy of Canoga/Owensmouth Historical Society. |
Engine Company No. 72
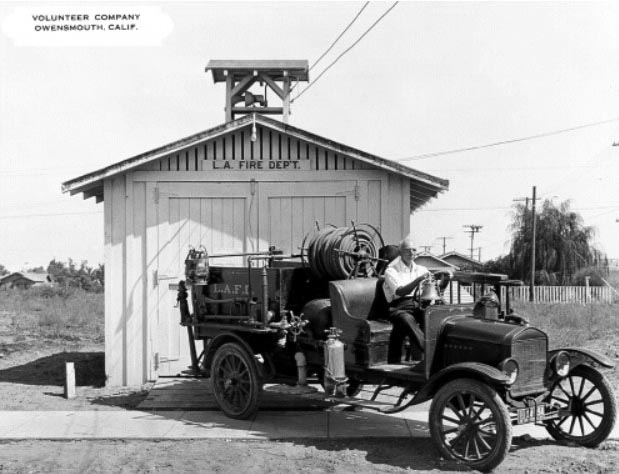 |
|
| (ca. 1927)^#** - Volunteer Company Owensmouth located at 7224 Remmet Ave, in service until 1931. At that time the LAFD established Engine Co. No. 72 who moved into a new nearby facility on Owensmouth Ave. |
Historical Notes In 1927 there were still rural areas throughout the city, such as parts of the San Fernando Valley, Bel Air, Harbor City, Pacific Palisades, and Encino Acres that utilized volunteer firefighters. Some were still using two-wheeled hand drawn hose and/or chemical carts. However, most were using Ford Auto Combination hose wagons (seen above), loaded with 2 1/2" (from 500' up to 1200'), chemical hose, and sometimes some 1 1/2" hose was added. The chemical tank was a 60 gal. soda/acid.^#** |
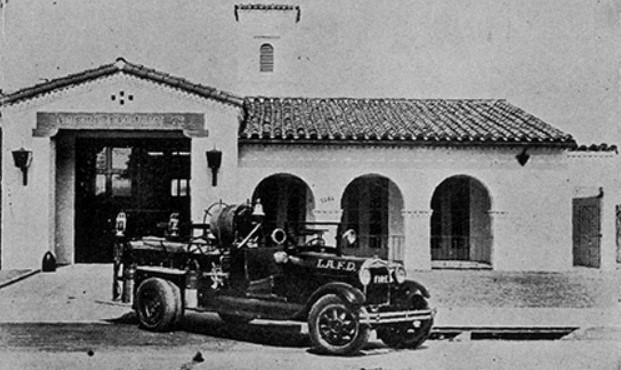 |
|
| (ca. 1935)#^ - View of the newly constructed firehouse for Engine Co. No. 72 located at 7248 Owensmouth Ave. |
Historical Notes The new Owensmouth Station was built in 1931 but did not open until 1933 due to manpower shortage.^#** |
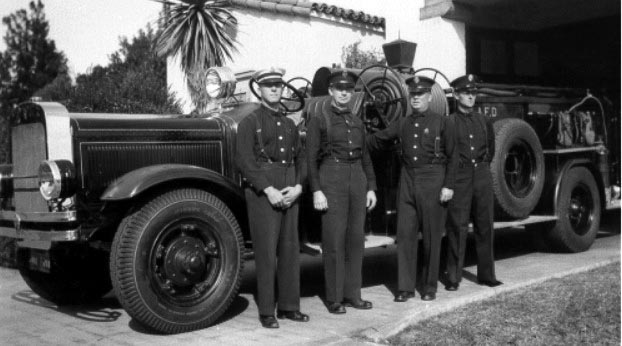 |
|
| (1939)^#** - Engine Company No. 72. From left to right are: Captain E. S. Shiveley, R. J. McLaughlin, J. L. Stringer, and E. H. Newmyer. |
* * * * * |
Calabasas School House
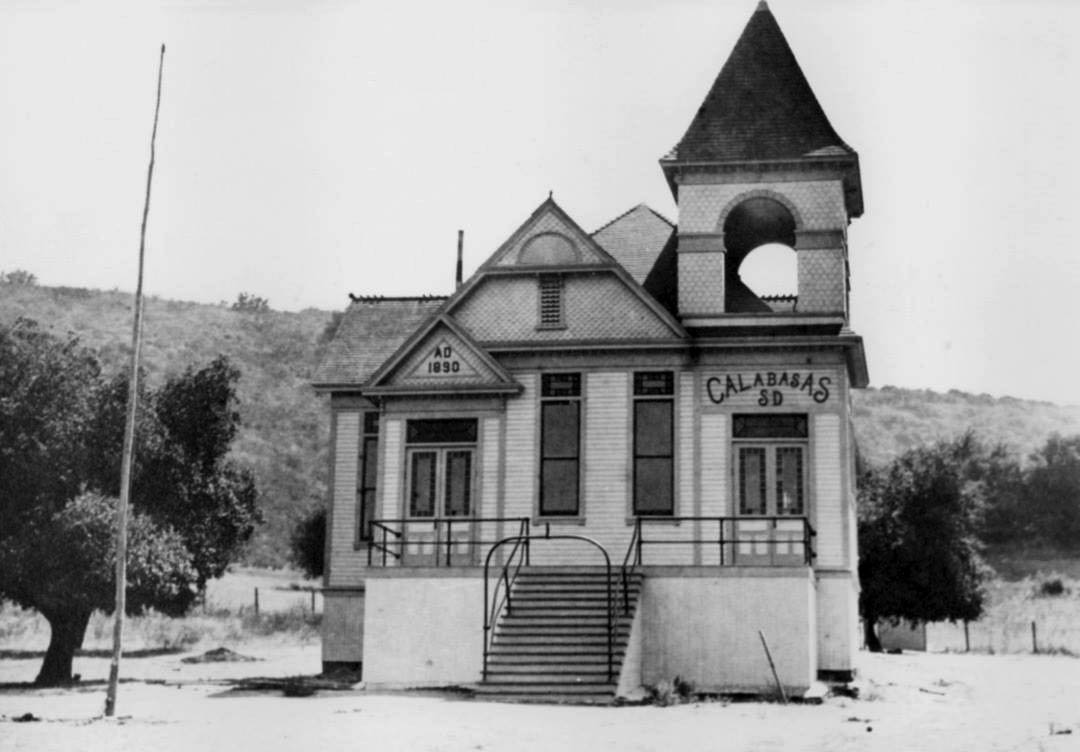 |
|
| (ca. 1890)#^*^ - View of the 1890-built Calabasas School house in the 24400 block of Calabasas Road. Photo courtesy of the Calabasas Historical Society. |
Historical Notes Isaac C. Ijams came to the area in the early 1880’s and immediately sought out a place for his children to attend school. In 1884, he started the school in an empty granary, about ½ mile from present day Mulholland Drive and Valmar. In 1890 LA County took over, and built the Calabasas School, a one-room Victorian schoolhouse with a bell tower (pictured here). It was located on the property that today bears the address of 24454 Calabasas Road. Teachers were hard to come by in those days due to the low pay of 2 dollars per month, and Calabasas was still the old west – a rough area to live in. The teachers that Isaac was able to find lived at his home with his family. At times when he couldn’t find a teacher, Ijams himself became the educator. If a student appeared to know more than Isaac, he simply sent that student back one grade. (Ya didn't mess with Isaac Ijams - he also carried the nickname of the 'Hanging Judge'). #^*^ |
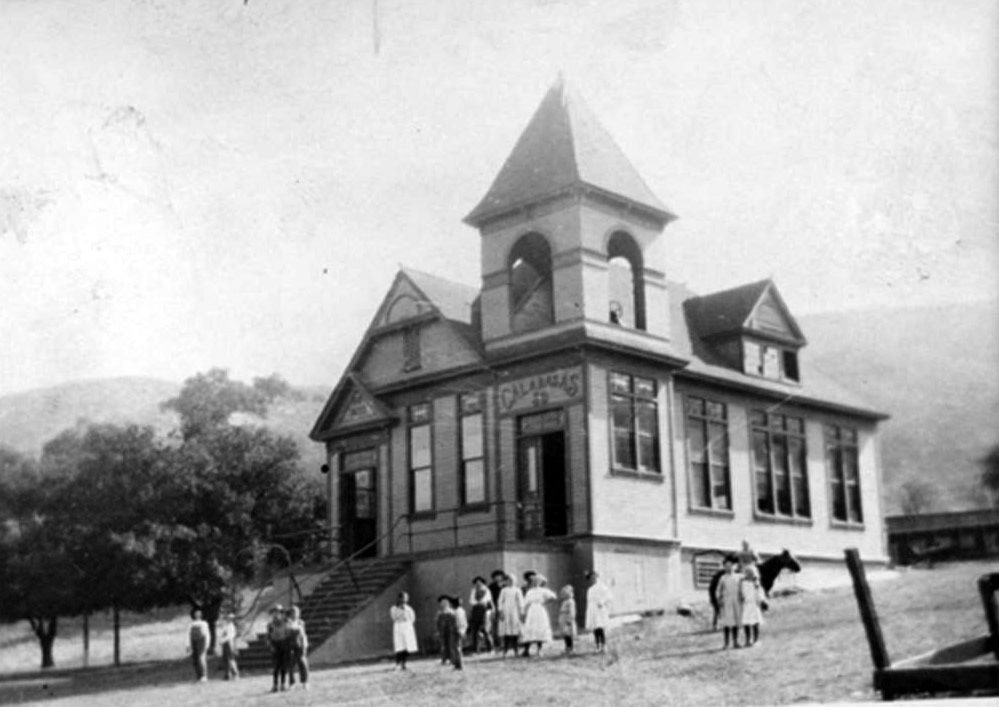 |
|
| (ca. 1910)^ - View of children gathered around the 1890 Calabasas School house. Replaced on the same property with the 1924-1925 schoolhouse. |
Historical Notes This was the second school formed in the Calabasas area - #1 (Las Virgenes), #3 (Liberty) and #4 (Cornell). |
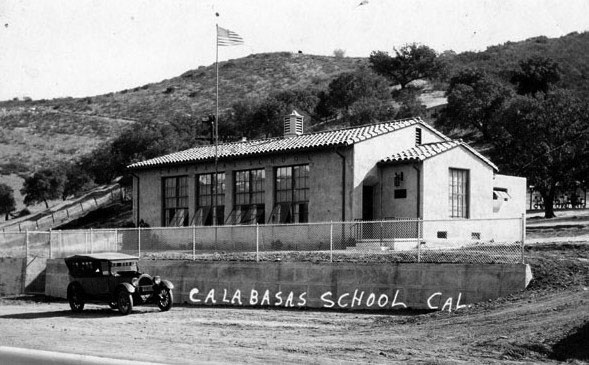 |
|
| (Late 1920s)^ - Second Calabasas School on property in 24400 block of Calabasas Road, circa late 1920s. Built in the 1924-1925 school year, it was a one-teacher school until June 1948. |
Historical Notes In 1924/25, a new Spanish Colonial Revival building was built on the same site as the original Calabasas School (previous photo). By 1934, 50 students were enrolled at this school. In 1947, the Calabasas School District joined Liberty, Cornell and Las Virgenes to form a unified school district. In 1950, the school building and three acres were sold to Charles Mureau. Subsequent modifications for tenants, including their current (1984) Pelican's Retreat restaurant, have left only the front wall of the original building, the retaining wall and the steps up from the road.^ |
* * * * * |
Calabasas
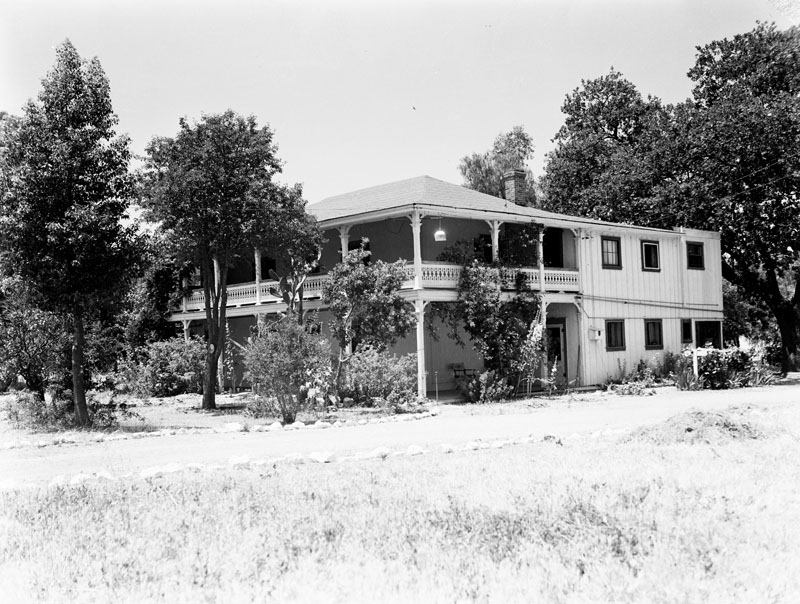 |
|
| (1929)* - Exterior of the Leonis Adobe at 23530 Ventura Blvd. in Calabasas. Miguel Leonis occupied the adobe intermittently as a ranch house. Wooden additions at the rear were added in 1919. For a number of years it was part of Warner Bros. ranch properties and resided in by actor John Carradine and family. In 1965 it was one of the few remnants of the San Fernando Valley's heritage standing in original form. Built in 1844. |
Historical Notes Leonis Adobe is one of only four surviving adobe residences remaining in the San Fernando Valley. When the Los Angeles Cultural Historical Board was formed in 1962, Leonis Adobe was the first designated as a Historic-Cultural Monument (Click HERE to see the LA Historic-Cultural Monuments List). By 2007, there were nearly 900 separately numbered sites that had received the designation, but Leonis Adobe has the prestige of having been designated as Historic-Cultural Monument #1. In 1975, the adobe was listed on the National Register of Historical Places.^ Click HERE to see more Early Views of the Leonis Adobe. |
.jpg) |
|
| (ca. 1930s)^ - View showing Kramer's grocery store on Calabasas Road. To the right (out of view) is the famous Calabasas "Hanging Tree". |
Historical Notes This store was originally owned by Charles Cooper and was known as Cooper's. After he died, his widow, Alice, married Laurence Kramer and they renamed it Kramer's. Kramer owned and operated the store until he retired in 1968.^ |
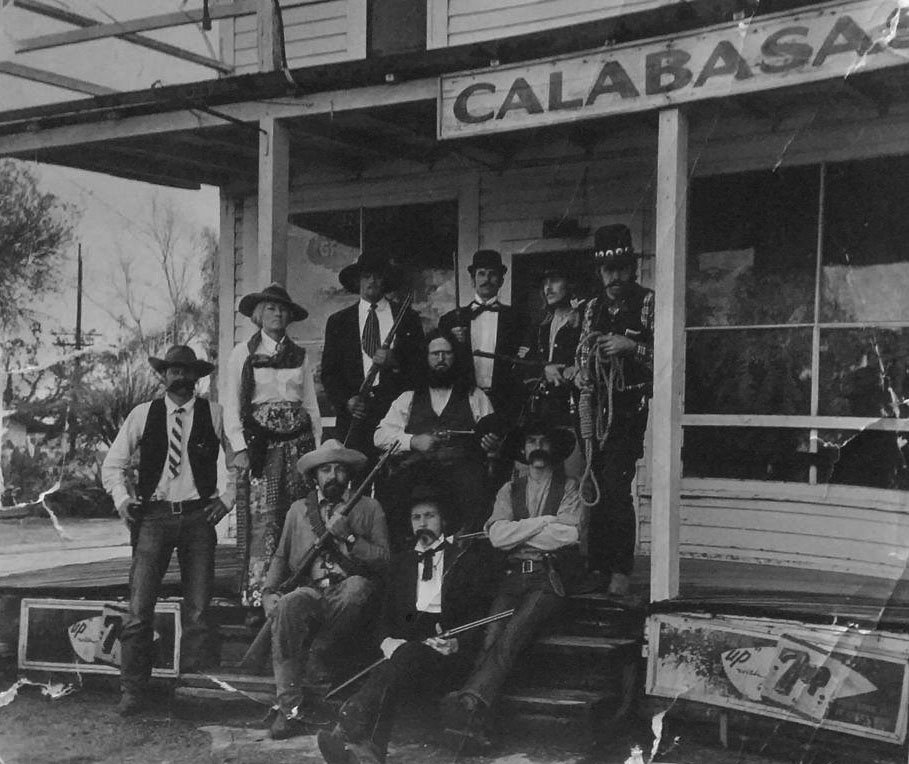 |
|
| (ca. 1968)^ – View showing members of the Calabasas Cattleman's Association posing in front of the old Calabasas Store. The group of men are well armed and the man on the right is holding a hanging noose. The Calabasas "Hanging Tree" is to the right and out of view. Photo by Debbie and Tom Cleaveland |
Costas Family of Girard / Woodland Hills
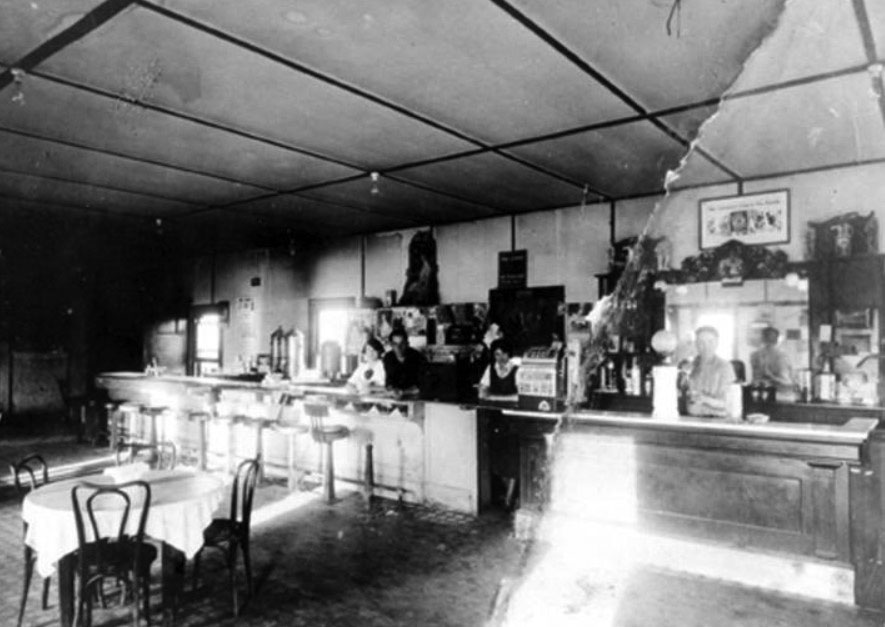 |
|
| (1922)^ - Interior view of the counter at El Camino Cafe, Calabasas. This restaurant was operated by the Costa family. |
Historical Notes Mariano Costa and his family, moved to the West Valley in 1922, where they had a house on Shoup. While living here, the Costas had another child, John, who was the first child born in Girard (Aug 7, 1923). Mariano operated a restaurant in Calabasas called the El Camino Cafe, at the corner of what is now El Canon Avenue and Calabasas Road. ^ In 1926, Mariano built a home at 22513 Ventura, then added a gas station and restaurant, which were the first businesses west of Topanga (seen next photo). |
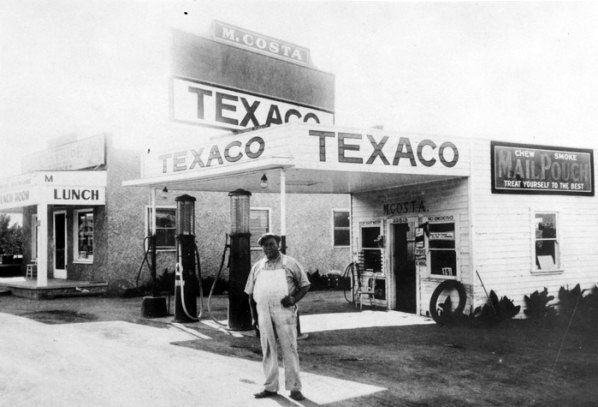 |
|
| (ca. 1930)^ - M. Costa Texaco gas station at 23513 Ventura Boulevard, Woodland Hills. The Eastside Lunchroom is visible at left in background. |
Historical Notes Mariano Costa and his family, moved to the West Valley in 1922, where they had a house on Shoup. While living here, the Costas had another child, John, who was the first child born in Girard (Aug 7, 1923). Mariano also operated a restaurant in Calabasas called the Camino Cafe, at the corner of what is now El Canon and Calabasas roads (see previous photo) In 1926, Mariano built a home at 22513 Ventura, then added a gas station and restaurant, which were the first businesses west of Topanga (seen in the photo). Mrs Costa had a large, open air oven with no chimney, so that when she baked her bread, the aroma spread to the surrounding area, announcing the restaurant’s presence. She also made such a delicious soup, that nearby people would bring their own kettle to fill and take home, establishing an early “take-out” business. By 1930, their oldest son, Nick, had developed quite an interest in ranching, ultimately becoming one of the largest sheep raisers in the Valley, and a frequent advisor at Pierce College. By the early 1960’s, grazing land was dwindling, forcing Nick and his herd over the hill into the Conejo Valley.^ |
* * * * * |
Pacoima
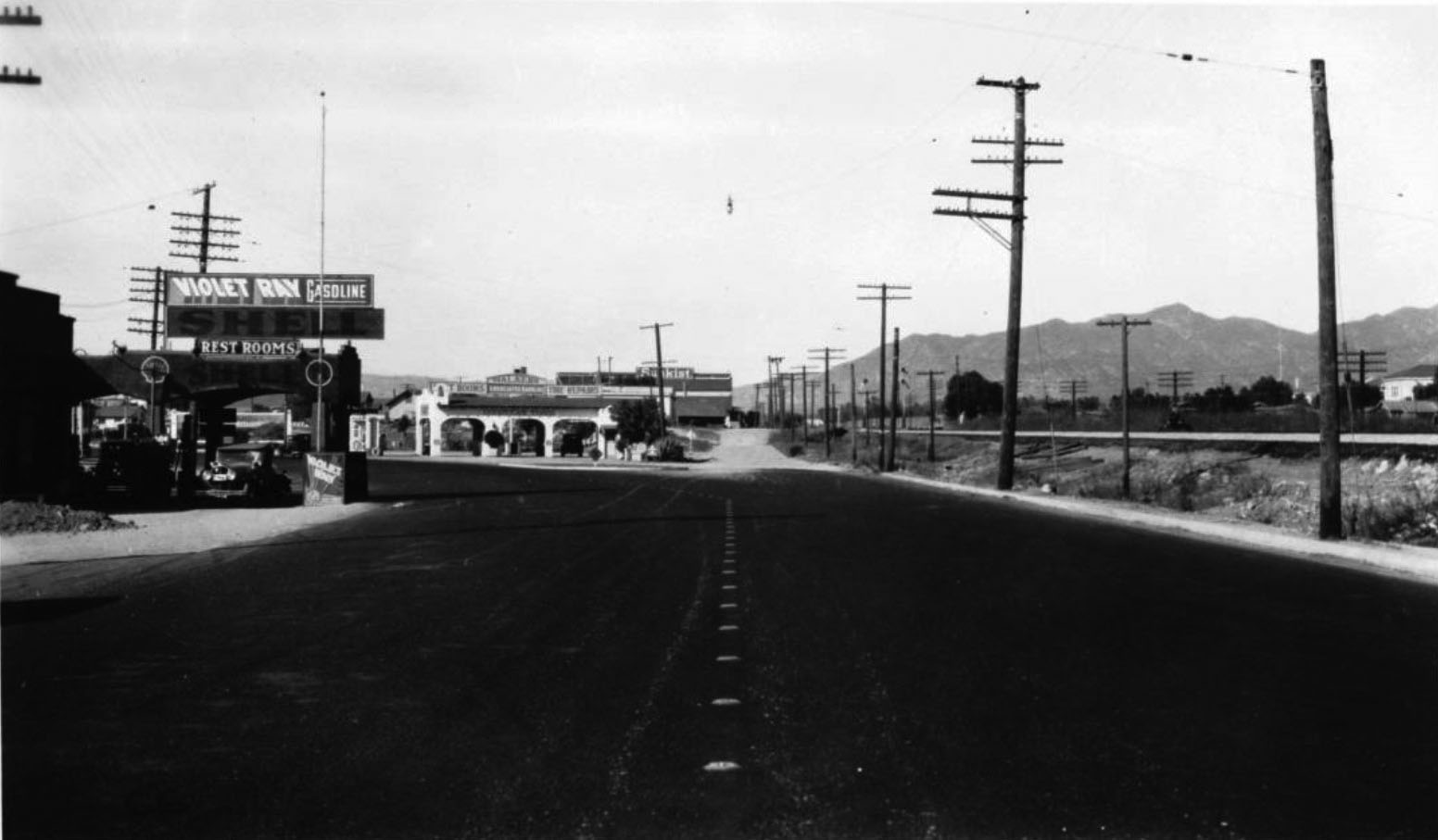 |
|
| (1929)^^ – View looking north toward the intersection of San Fernando Road and Hathaway Street north of Pacoima Wash. |
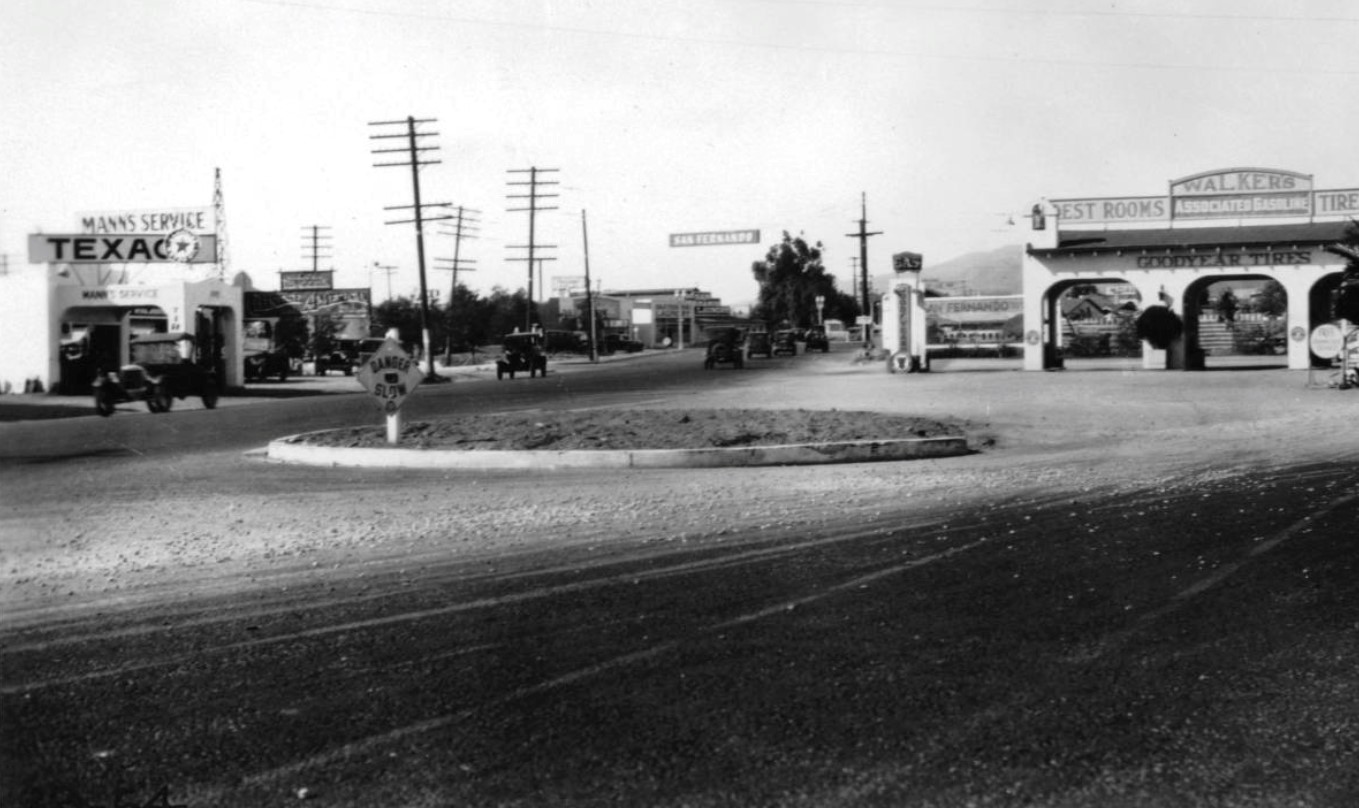 |
|
| (1929)^^ – View looking towards the City of San Fernando at the intersection of San Fernando Road and Hathaway Street at Walker's Service Station, north of the Pacoima Wash near San Fernando Road. |
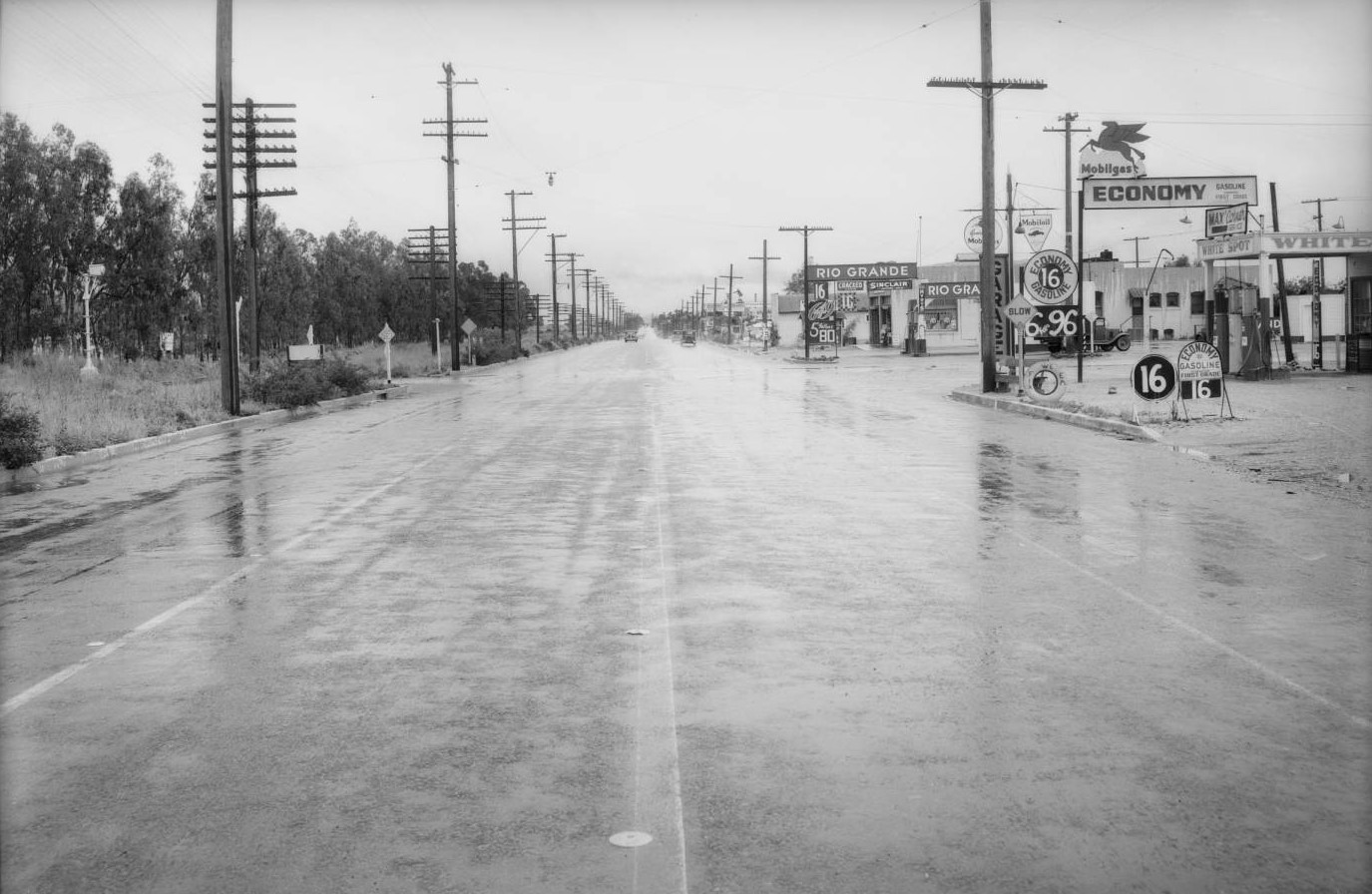 |
|
| (1935)^^ – View looking south on a rain-slick San Fernando Road toward Osborne Street. Two gas stations are seen at the intersection: Mobil and Rio Grande. |
Then and Now
 |
|
| (1935 vs. 2021)* - Looking south on San Fernando Road at Osborne Street. |
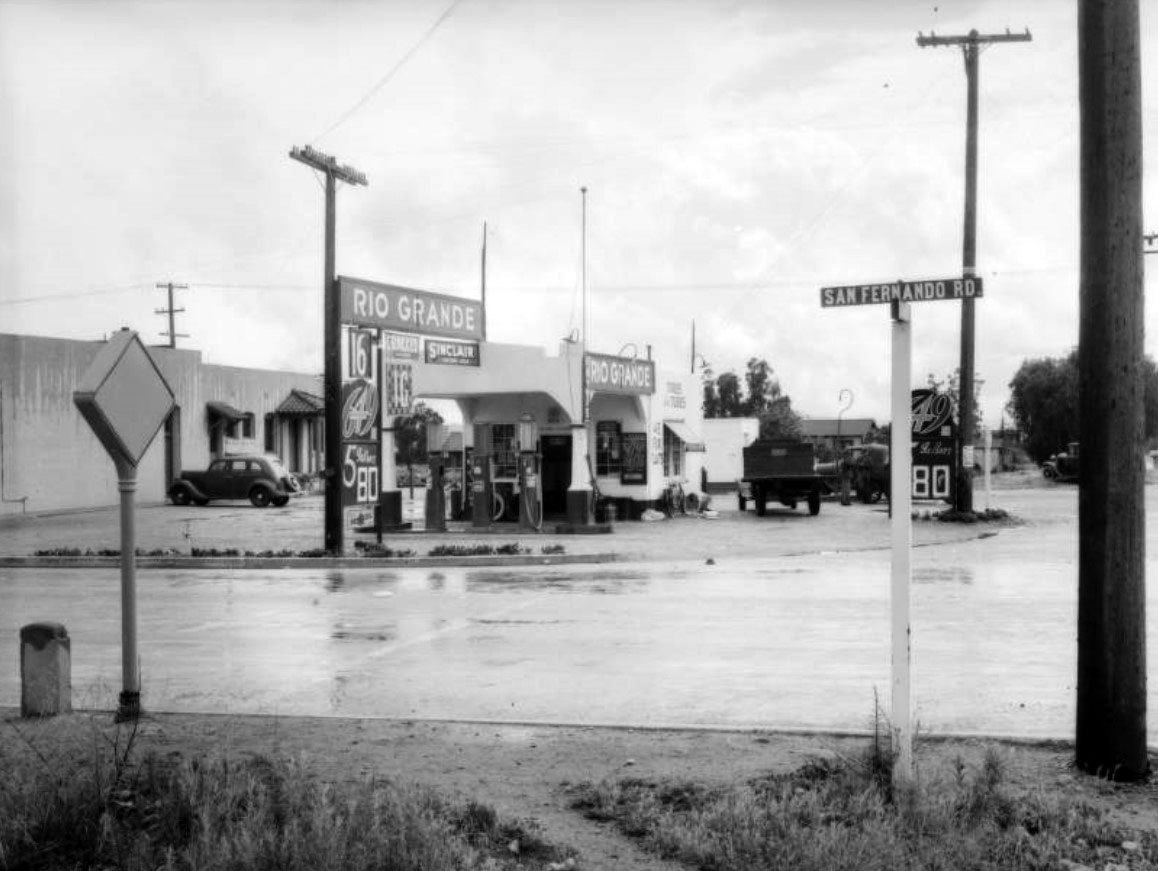 |
|
| (1935)^^ - Intersection of Osborne Street and San Fernando Road with the Rio Grande Service Station seen on the SW corner. |
Historical Notes Rio Grande Oil Company began in the petroleum business in 1915. At the time, its main business was supplying U.S. military forces with gasoline in support of operations against Pancho Villa. By 1936, Rio Grande had reorganized and merged with other companies to become Richfield Oil Corporation.^ |
.jpg) |
|
| (1935)##^ – Close-up view of the Rio Grande Service Station. Note the gas prices: 5 Gallons for 80¢ (16¢ per Gallon!) |
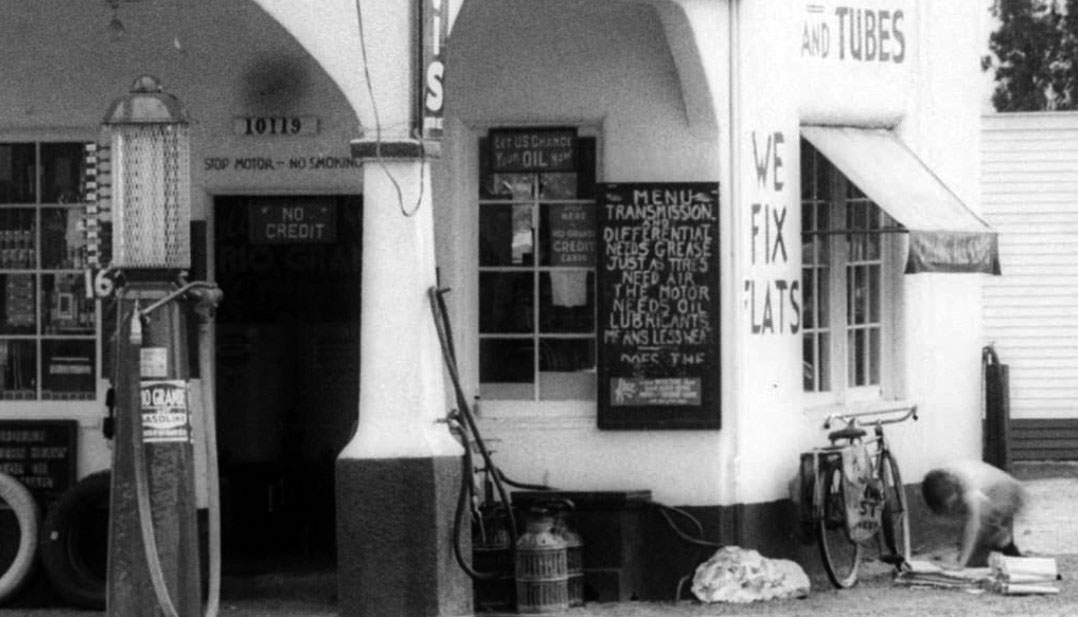 |
|
| (1935)##^ - Blow-up of previous photo showing a newspaper delivery boy folding newspapers (right) at the Rio Grande Service Station, 10119 San Fernando Road. |
Click HERE to see more Early Views of LA Gas Stations |
* * * * * |
Mission Hills
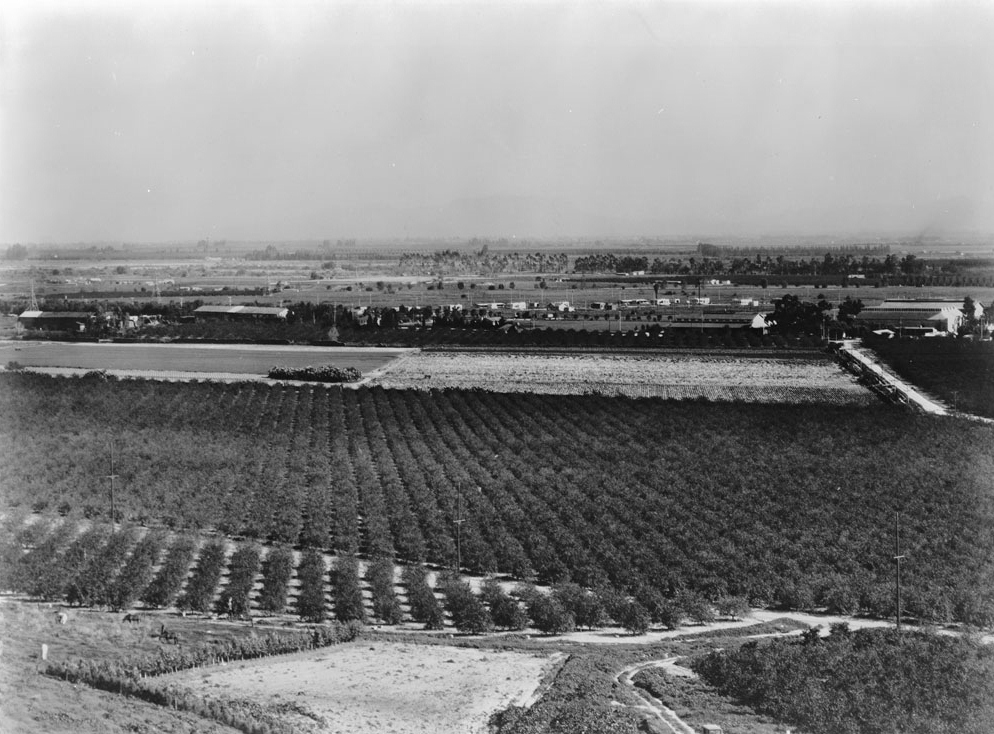 |
|
| (ca. 1930)^^ - Birdseye view over an orchard on the Mission San Fernando, looking east from the Santa Susana Mountains towards the Cahuenga Pass. A wide swath of treetops can be seen spanning the width of the image, while other planted rows stand behind them. Still farther out, residential buildings are spaced out disparately over a large plot of flat ground. In the foreground, a cleared and unplanted patch of soil can be seen. |
Historical Notes The above view is from the top of a hill near where The Odyssey Restaurant is today, in Mission Hills. Center-left is the 'Mission San Fernando Rey de España' (San Fernando Mission). At center is about a dozen houses on Memory Park Ave, built in the mid-1920s. Center-right is the 'San Fernando Heights Lemon Association' (Sunkist) buildings and just below the SFHLA is Stranwood Ave. At bottom, running diagonally, is Rinaldi St. |
Laurel Canyon and Vanowen (Then and Now)
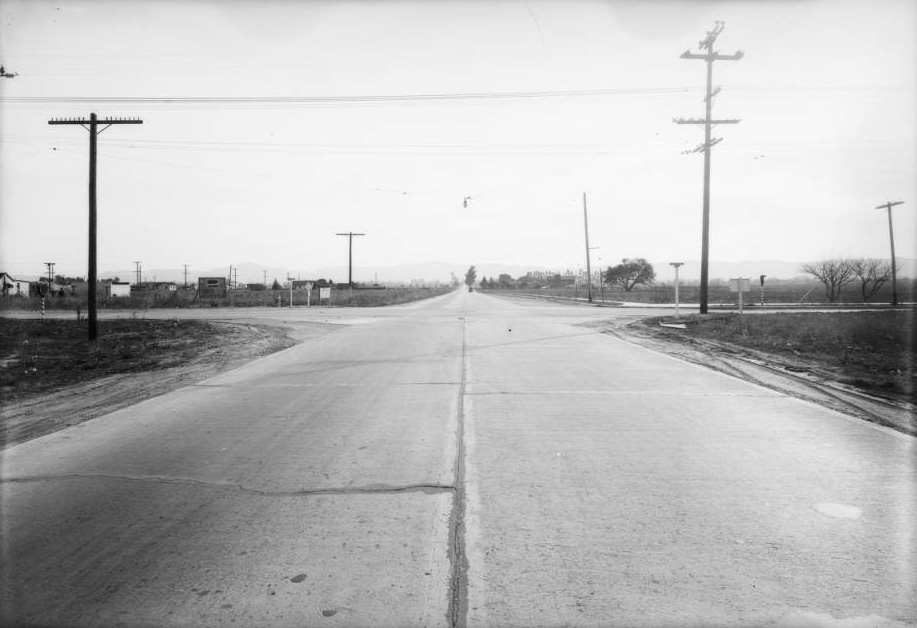 |
|
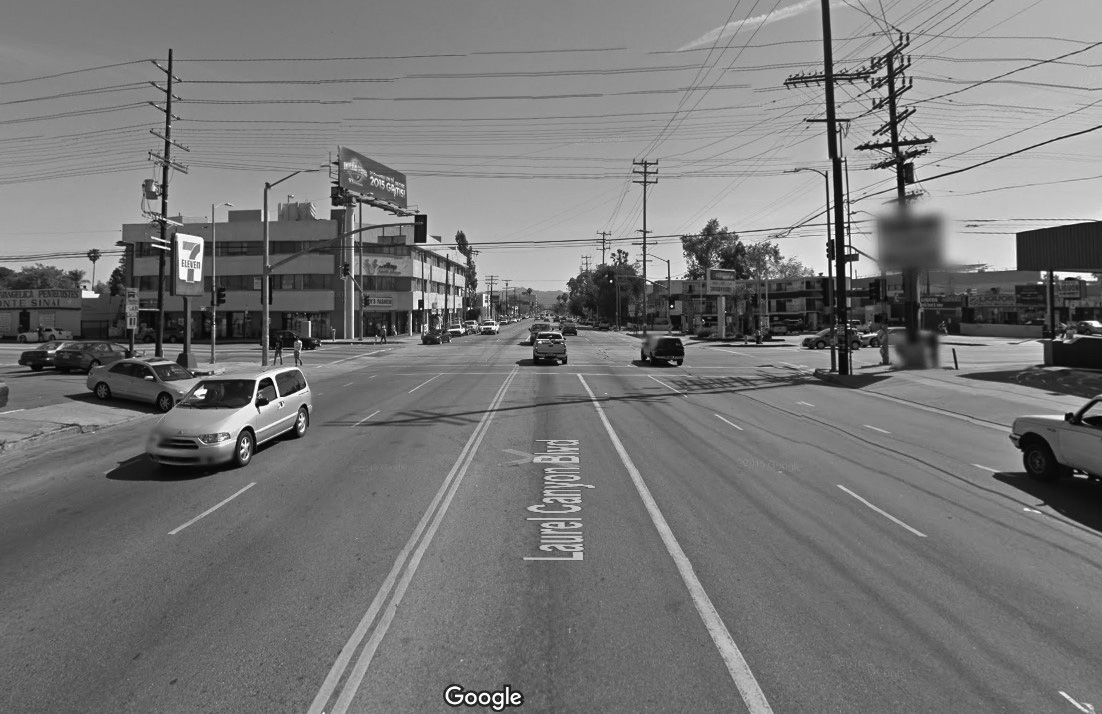 |
|
| (1931)*#^# vs. (2015)#*^# - View looking south on Laurel Canyon Blvd. at Vanowen Street. |
* * * * * |
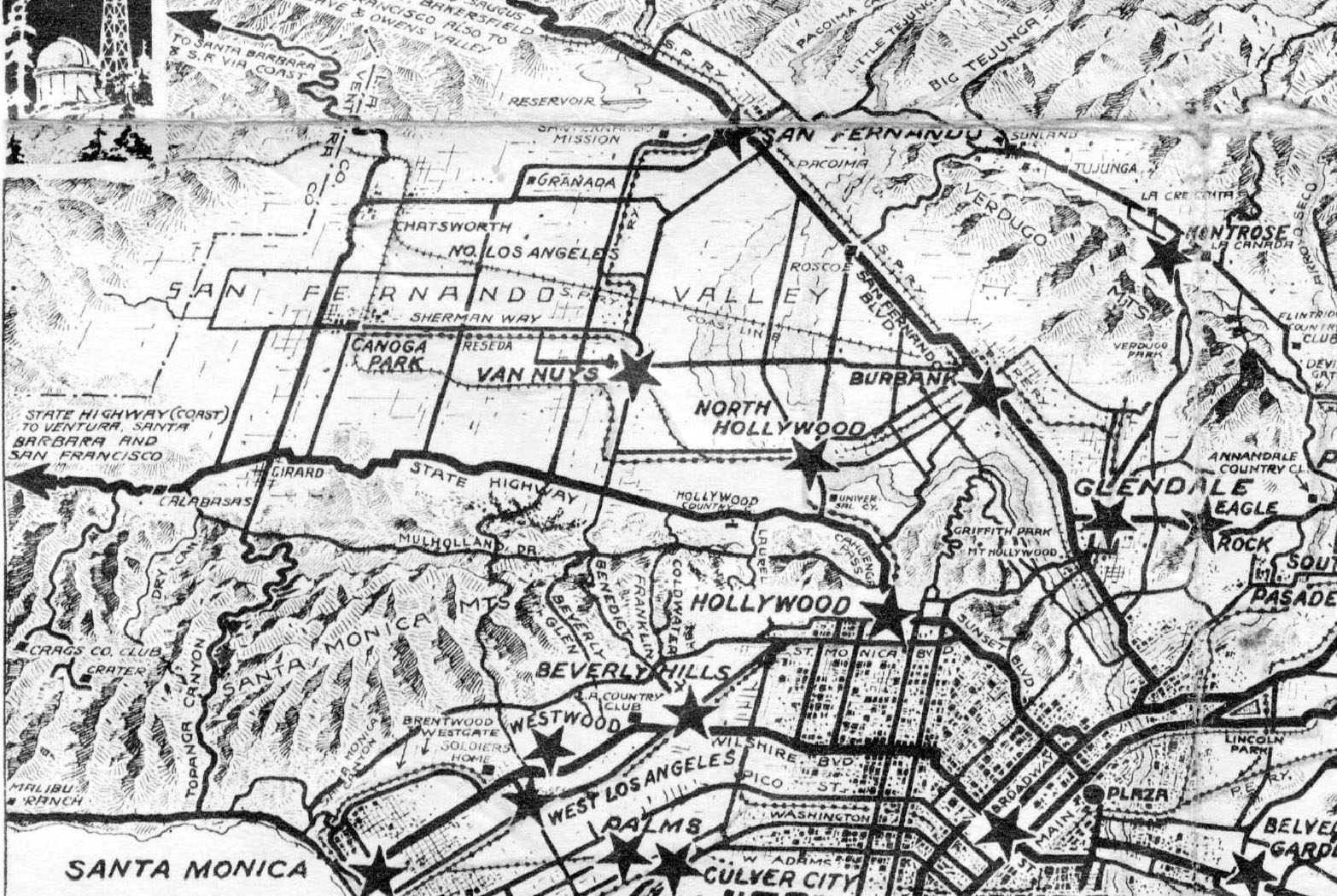 |
|
| (1930s)^*## - Map of the San Fernando Valley in the early 1930's. Several of the communities have changed names since this map was printed including Girard, North Los Angeles, and Granada. This was a time before freeways, and the pass through the Santa Monica Mountains, Sepulveda Pass, was still a dirt road. |
Historical Notes The community of Girard is identified in the center-left of photo near the intersection of the State Highway and Topanga Canyon. In 1945 it became known as Woodland Hills.*^ Originally called Zelzah, the town that we call Northridge today was renamed North Los Angeles on July 1, 1929. In 1938, this area of the San Fernando Valley was renamed Northridge Village. Few evidences of the "village" remain.^^# The community of Granada was founded in 1926. The “Hills” was added 15 years later in 1941.*^ The Ventura Freeway would not be completed across the San Fernando Valley until 1960.* |
Sepulveda Tunnel
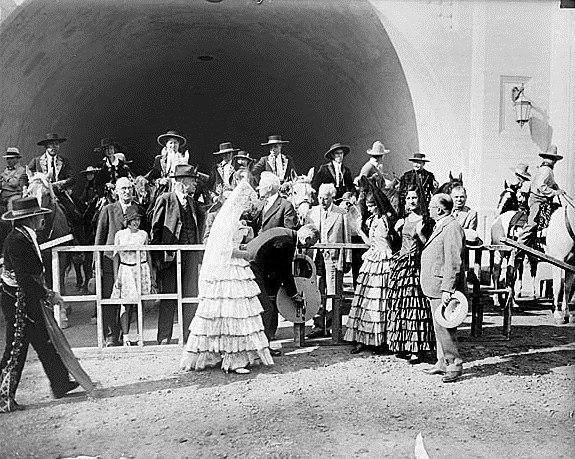 |
|
| (1930)**^# - Los Angeles Mayor John Porter turns the key in a giant symbolic lock during opening ceremonies of the Sepulveda Boulevard tunnel in the Santa Monica Mountains. September 27, 1930 |
Historical Notes Descendants of the Sepulveda rancho family attended the ceremony and the San Fernando High School band played. The program contained ads for Valley chicken farms and the brand new Los Angeles Metropolitan Airport, "at the Heart of the San Fernando Valley, Woodley Street and Saticoy Boulevard." That's now Van Nuys Airport.^^^# |
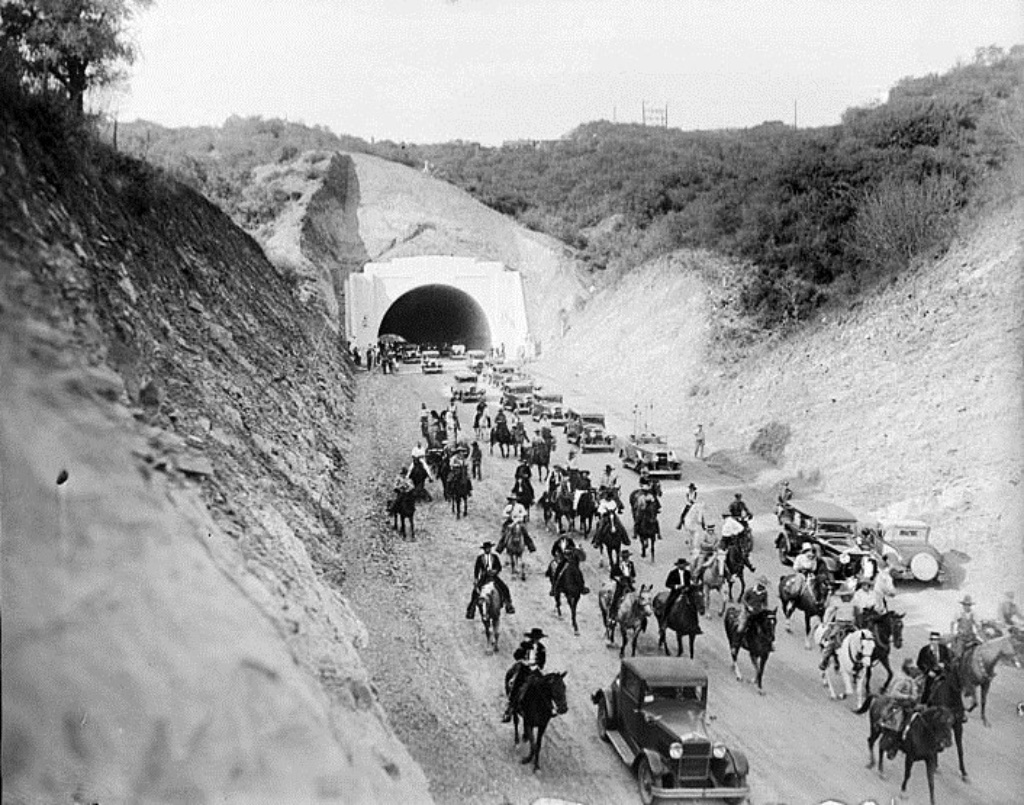 |
|
| (1930)* - View of a procession of cars, horses and wagons moving south through the new Sepulveda Boulevard tunnel following opening ceremonies. After eight years of road construction, the new tunnel connected the San Fernando Valley with West Los Angeles. |
Historical Notes The Sepulveda Tunnel opened on September 27, 1930. Until then, the Sepulveda Pass consisted of just a dirt road and some trails. Most of the traffic between the Valley and the city moved over Cahuenga Pass and narrow passages like Laurel Canyon and Beverly Glen. |
 |
|
| (1930)^.^ - Inside view of the new Sepulveda Boulevard tunnel. |
 |
|
| (1930)^^ – View showing a car coming out of the Sepulveda Tunnel with Sepulveda Boulevard still an unpaved road. Photo courtesy of the Los Angeles Examiner Collection, USC Libraries. |
Historical Notes Construction lasted several years and culminated with the opening of a 650-foot tunnel beneath the summit at Mulholland Drive. Despite the opening festivities, by the time traffic started flowing in September 1930, the new Sepulveda Canyon Road was already inadequate. Five years later the state spent $275,000 to pave it. |
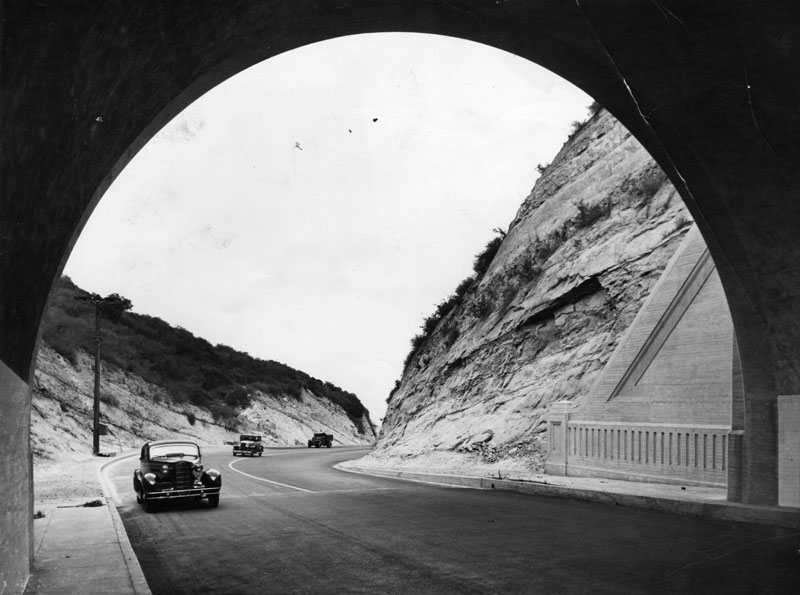 |
|
| (1935)* - View of cars about to enter the Sepulveda Tunnel through the Santa Monica Mountains shortly after the dirt road was paved for the first time. This is part of the Sepulveda Highway connecting Ventura Blvd. to Sunset. |
Historical Notes Sepulveda Pass was paved and became a state highway route in 1935. |
Sepulveda and Magnolia
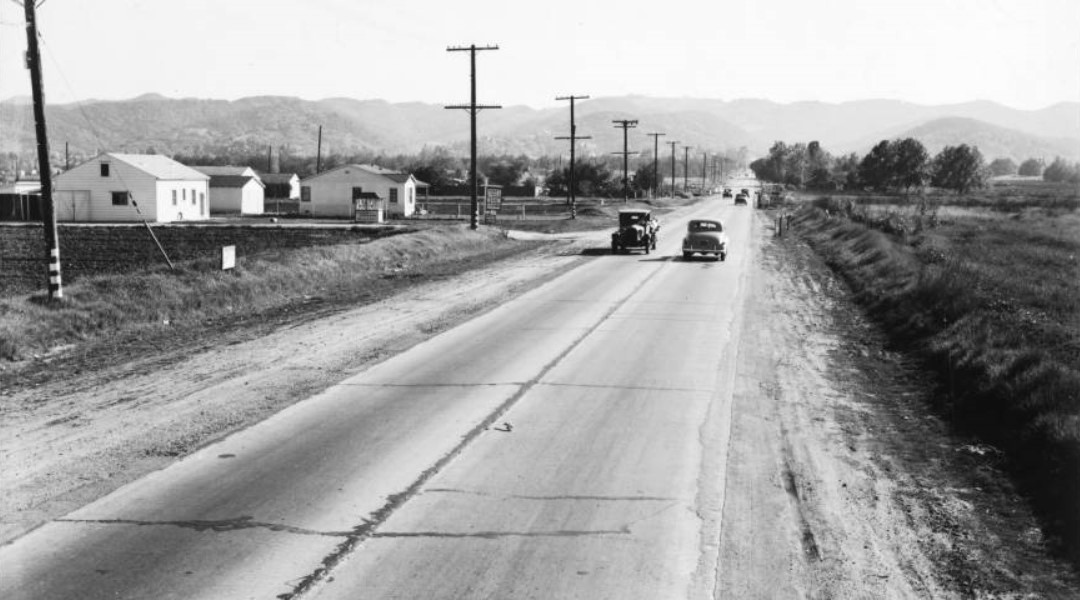 |
|
| (1939)* – View of Sepulveda Boulevard looking south from Magnolia Boulevard before improvement. Sepulveda is at center and is a paved, two lane road with dirt shoulders. Wide ditches can be seen on both sides of the road, and several automobiles are driving on its surface. A collection of small wooden buildings can be seen at left, while at right is an open field. A line of utility poles runs parallel to the road at left. |
Historical Notes Sepulveda Boulevard is the longest street in the county of Los Angeles (2nd longest in the city). It is around 43 miles in length, running from Long Beach north through the South Bay and Westside regions, and over the Santa Monica Mountains at Sepulveda Pass to northern San Fernando Valley. |
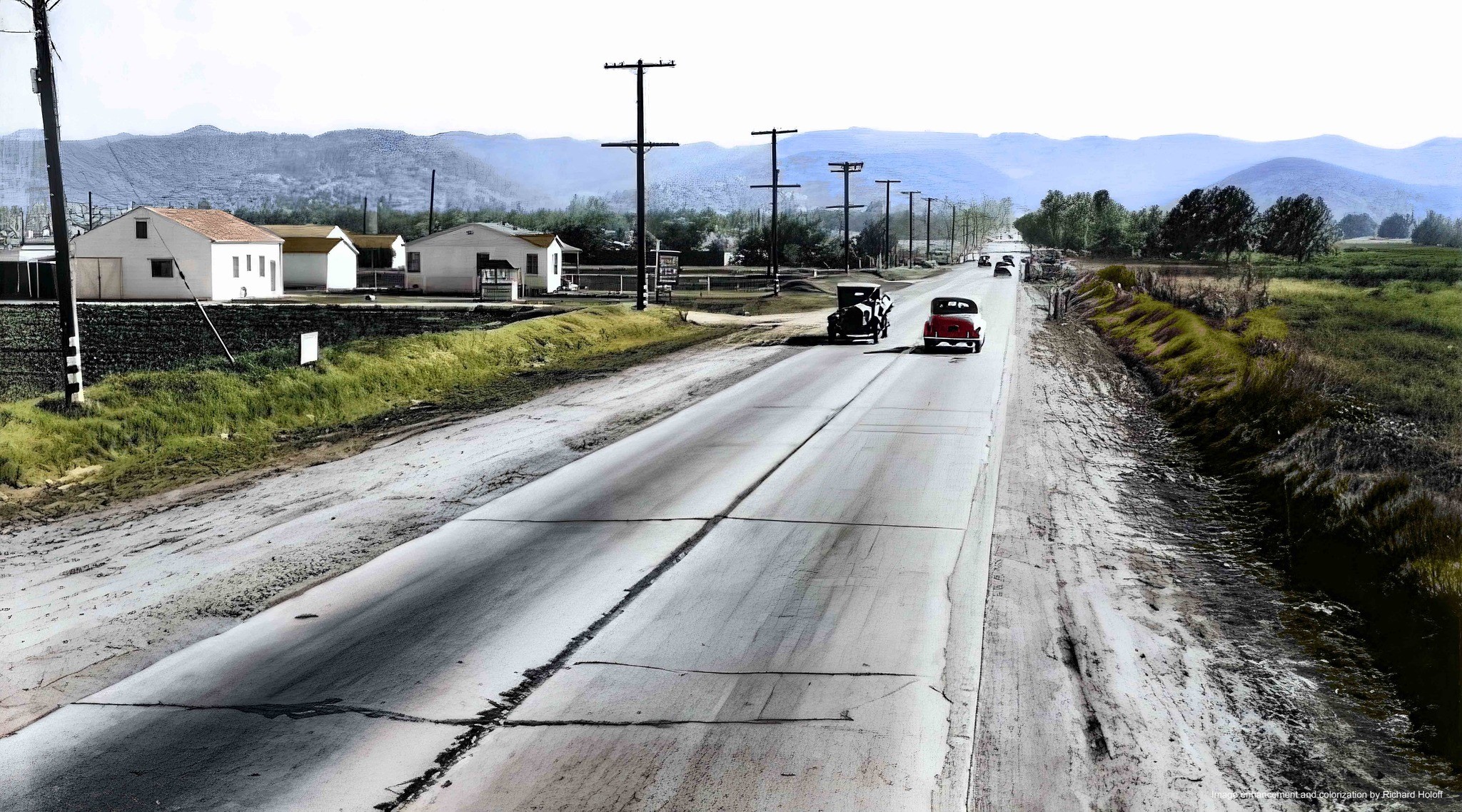 |
|
| (1939)* –Looking south on Sepulveda Boulevard from Magnolia Boulevard. Image enhancement and colorization by Richard Holoff |
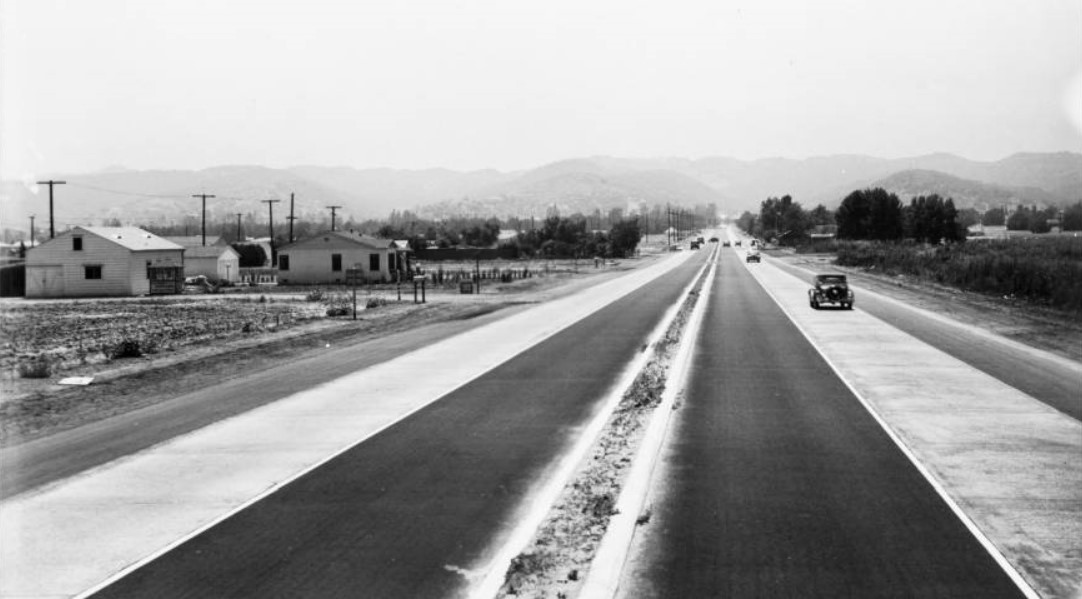 |
|
| (1940)* - View of Sepulveda Boulevard looking south from Magnolia Boulevard after improvement, June 18, 1940. Sepulveda is at center and is now a six-lane road with a dirt divider in the middle. Note: The pole line has been removed. |
Then and Now
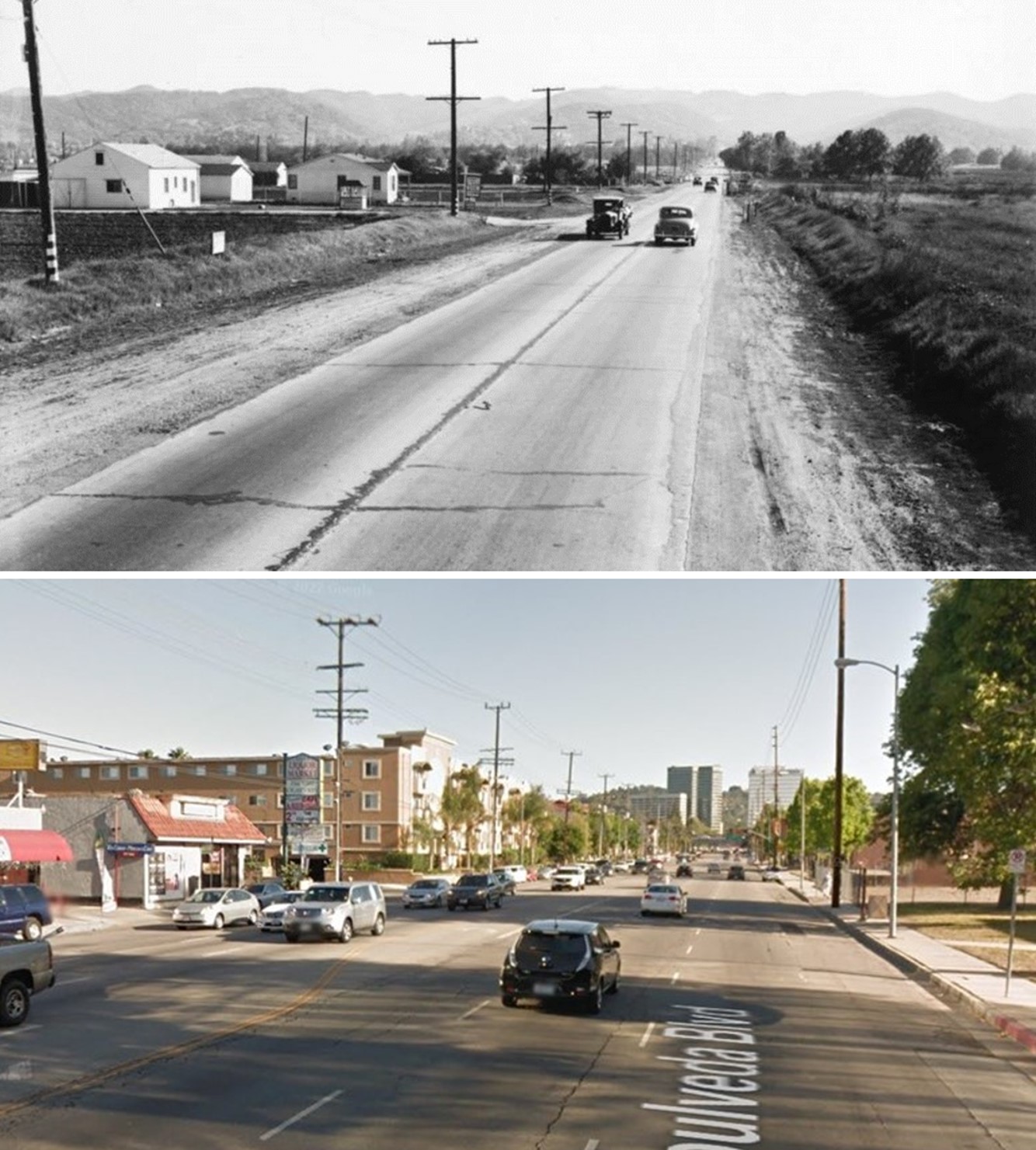 |
|
| (1939 vs. 2014)* - Looking south on Sepulveda Boulevard from Magnolia Boulevard. |
Metropolitan Airport (Van Nuys Airport)
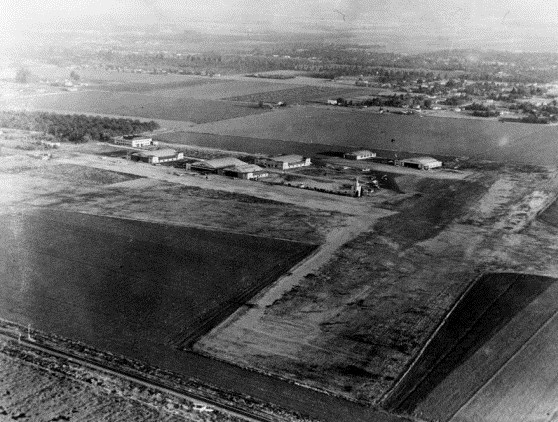 |
|
| (1930)^ - Aerial view of Van Nuys Airport when it was known as Metropolitan Airport. |
Historical Notes Los Angeles Metropolitan Airport opened in 1928 and was spread over 80 acres amid the trees and farmland. In 1929, Hollywood discovered the airport. Howard Hughes, Hoot Gibson, Cecil B. DeMille, Gene Autry and Wallace Beery were among the growing number of stars flying at the new airport. The airport continued to expand and grow with three factories, six hangers, and a control tower on airport grounds. The airport also began hosting air races. During one such race in 1929, Amelia Earhart set a new speed record.*^# |
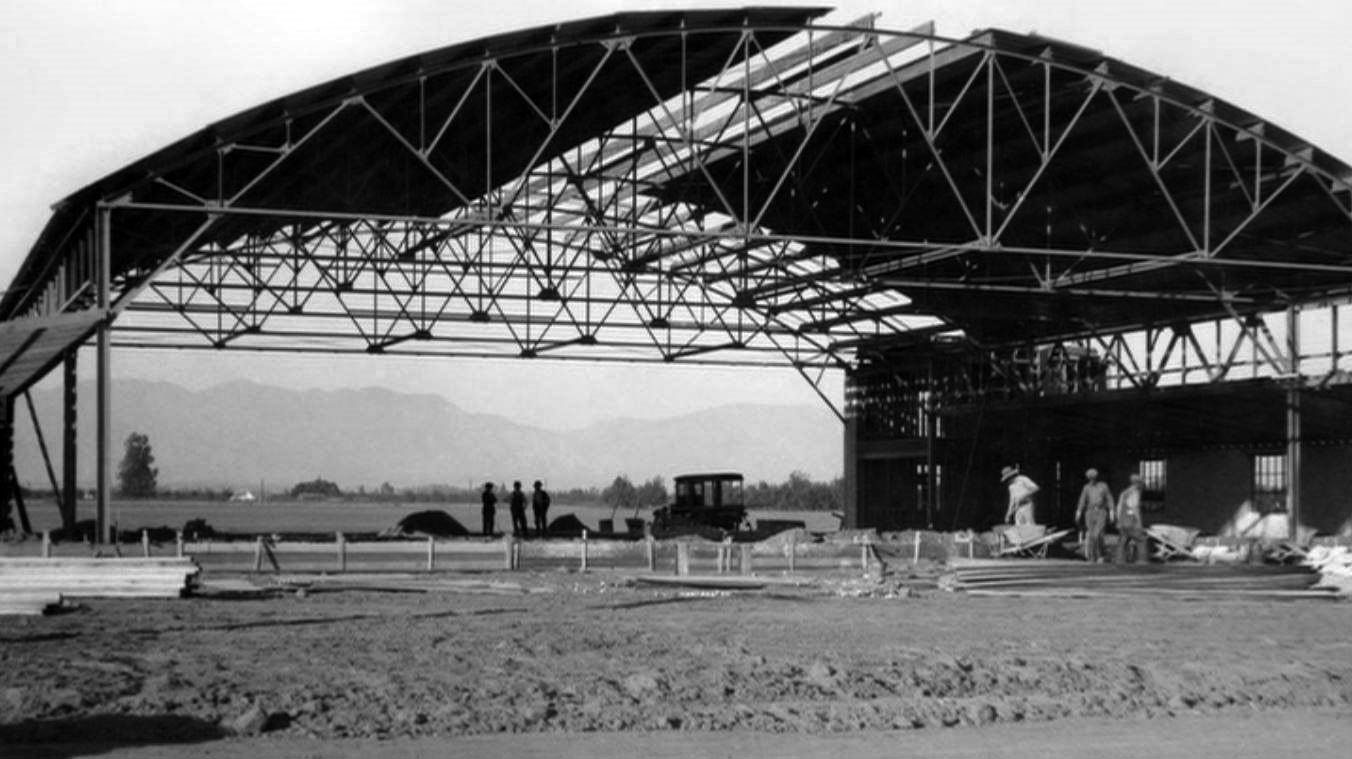 |
|
| (1929)^.^ – View showing the westernmost hangar (the one closest to the control tower) while it was under construction in the fall of 1929. At that time, it was the only hangar at the airport. When it was completed, "Los Angeles Metropolitan Airport" was painted in large letters on the roof. |
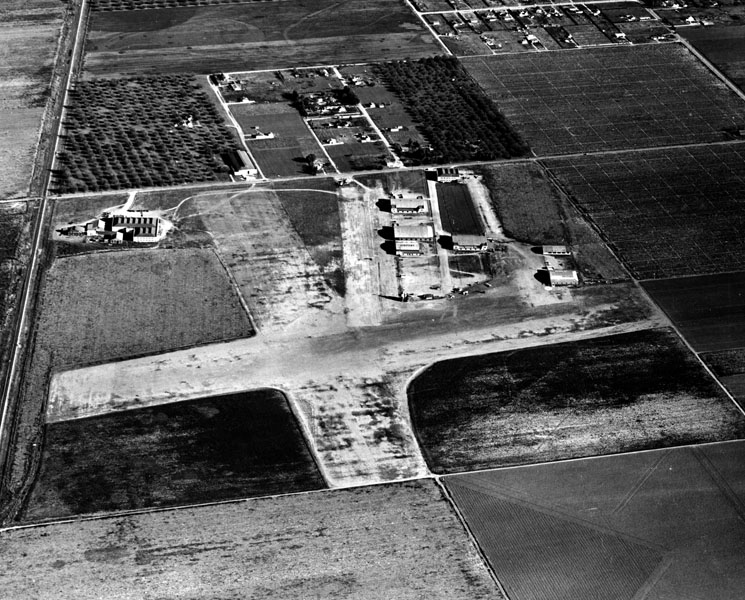 |
|
| (1940)* - Aerial view showing the Metropolitan Airport, later Van Nuys Airport, on April 15, 1940. |
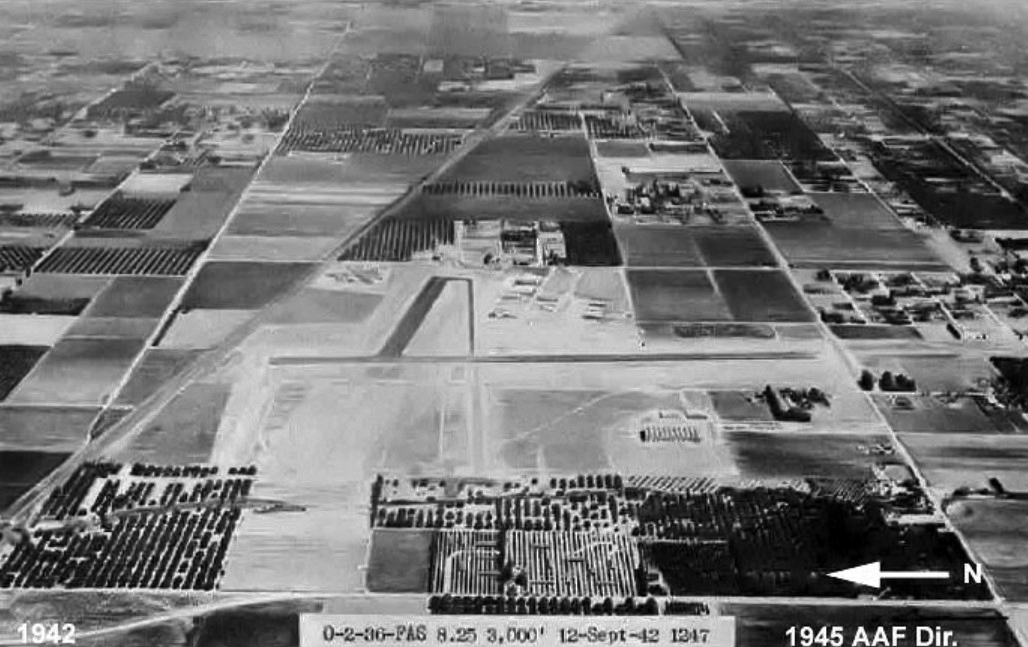 |
|
| (1942)*^ – Aerial view looking east showing the Van Nuys Army Airfield. Note the vast open land around the airport. |
Historical Notes In 1942, with the outbreak of World War II, the U.S. government purchased Metropolitan Airport and converted it into a military base to help protect the West Coast. The military also purchased an additional 163 acres of land for the construction of the Van Nuys Army Airfield, using new runways to train hundreds of P-38 Lightning pilots.*#^ |
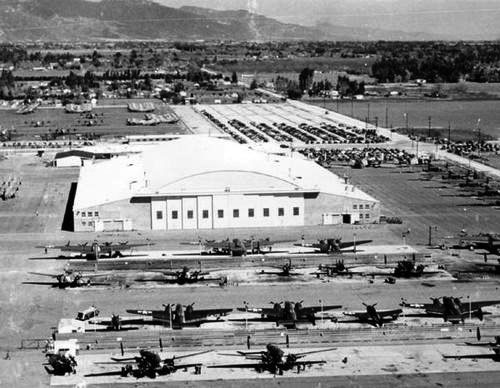 |
|
| (1944)^.^ – View showing several military planes including Hudson Bombers at Van Nuys Army Airfield during WWII. |
Historical Notes The twin engine Hudson Bombers were built at the Lockheed Plant B-1 on Empire and Buena Vista in Burbank. |
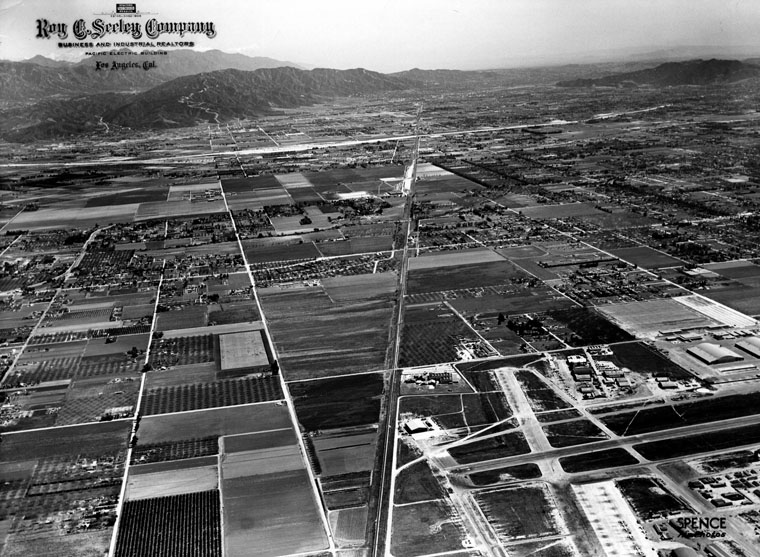 |
|
| (ca. 1944)* - Aerial view, looking east, of the San Fernando Valley. The Metropolitan Airport is seen at lower right after its expansion. |
Historical Notes The airport became a vital defense-manufacturing center during the war. In 1944, a joint venture between the U.S. Navy and Lockheed Corporation created an aircraft modification facility known as the Navy Lockheed Plant. In the meantime, Hollywood continued to use the airport for filming, most notably when scenes from the classic Casablanca were filmed at the airport.*#^ |
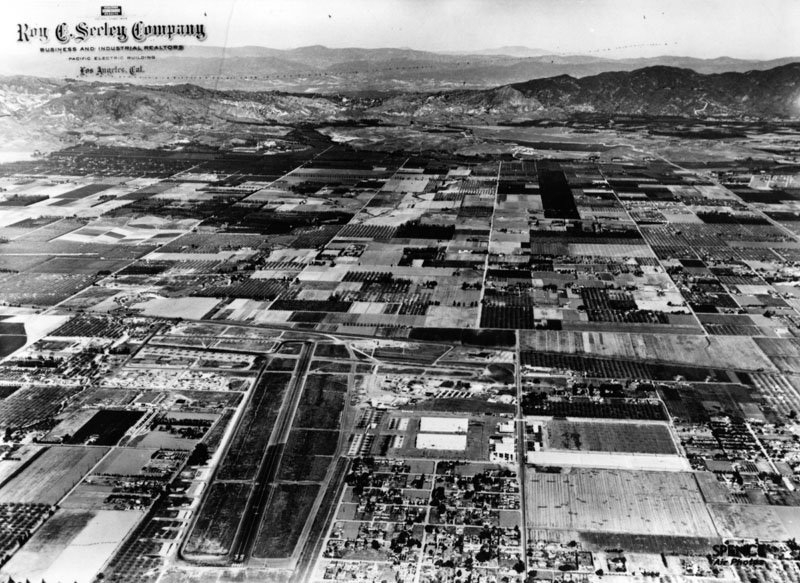 |
|
| (1946)* - Aerial view of San Fernando Valley, north of the Metropolitan Airport, now known as Van Nuys Airport. |
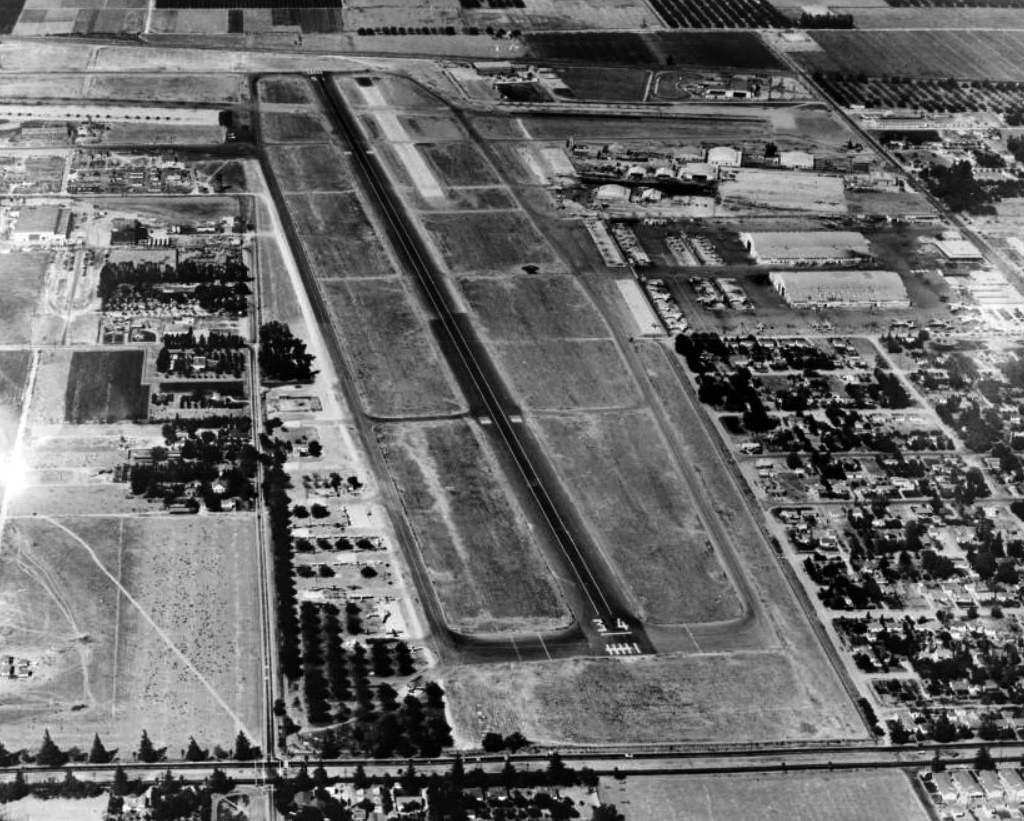 |
|
| (1950)#* - Aerial view looking down on the runway and buildings of the Metropolitan Airport in Van Nuys, bordered at the southern end by Sherman Way and by railroad tracks to the north. |
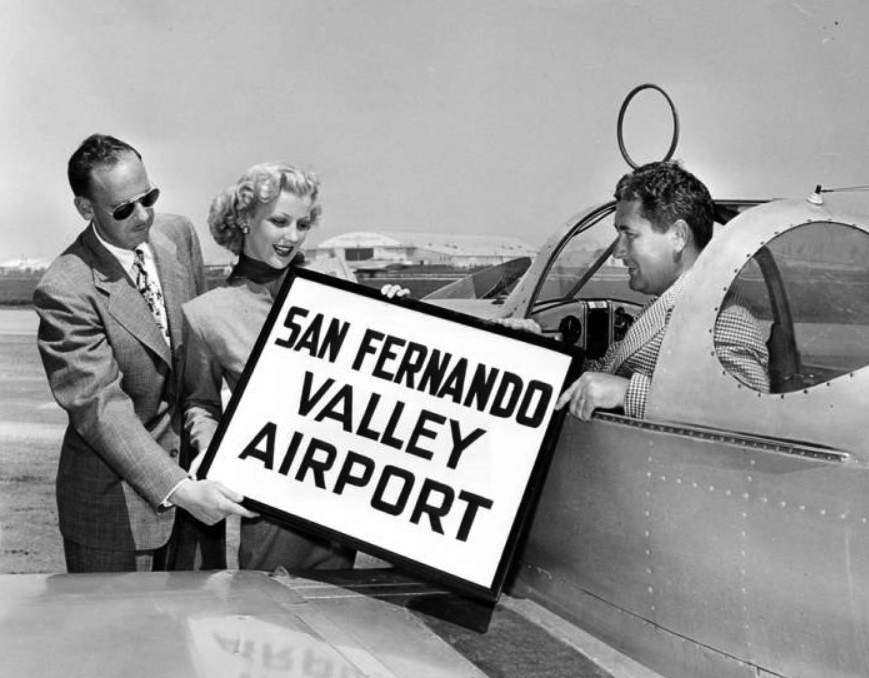 |
|
| (1950)#^ - Metropolitan Airport is renamed San Fernando Valley Airport. |
Historical Notes In 1949, the city of Los Angeles purchased the airport from the War Assets Administration for a token payment of one dollar, with the condition that it remain the home of the California Air National Guard until 1985. One year later, the airport was renamed San Fernando Valley Airport.*# |
 |
|
| (1955)^ - Several F-86s from the Air National Guard's 146th Tactical Fighter Wing resting on the ramp at San Fernando Valley Airport in Van Nuys. |
Historical Notes Following World War II, previously splintered Army National Guard and Army Guard Air Corps units were reformed and restructured under the newly created Department of Defense. On September 16, 1946, the 62nd Fighter Wing, 146th Fighter Group and 115th Bombardment Squadron (the former 115th Observation Squadron) were given Federal recognition, and flew their first missions out of Van Nuys Air National Guard Base, later to become Van Nuys Municpal Airport in the San Fernando Valley north of Los Angeles. In 1948, several units of the new wing moved to Burbank Airport, only to return to Van Nuys a short time later, after too little ramp space at Burbank proved a hindrance to accomplishing the wing's missions.* |
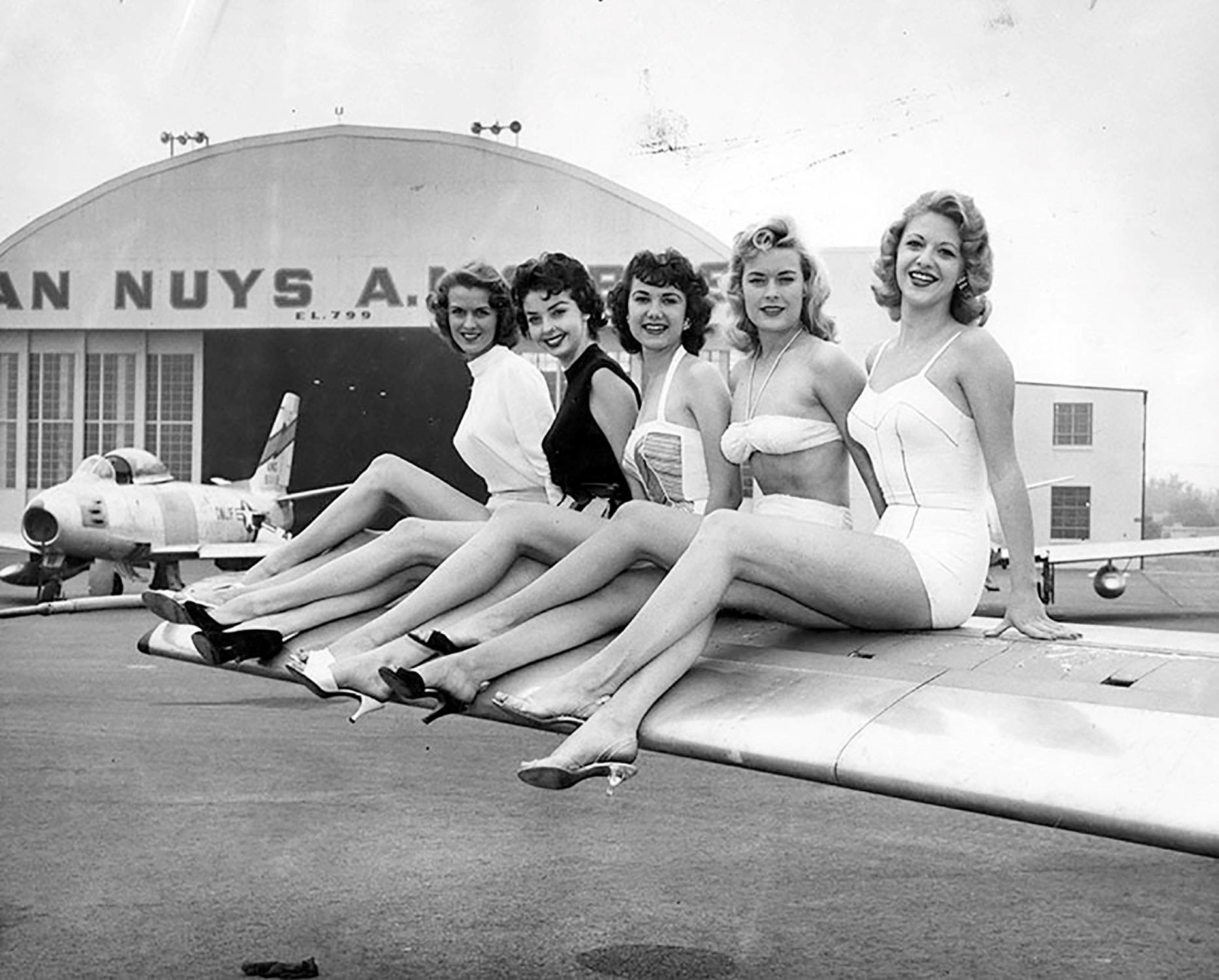 |
|
| (1956)* – View showing models posing for the camera while sitting on the wings of airplane. In the background stands an F-86 Sabre with leading edge slats and deployed air brake in front of a Van Nuys Air Force hangar. |
Historical Notes Valley Times Photograph caption dated April 26, 1956 reads "Beauties above will assist during open house program May 19-20 at San Fernando Valley Airport by posing for amateur photographers and serving as models for a fashion show. From left they are Gloria Robertson, Camille Williams, Babs Manausa, Barbara Thompson and Ree Regul. Open house will tie in with Armed Forces Day." The Metropolitan Airport opened on December 17, 1928. In 1950 it was renamed San Fernando Valley Airport and in 1957 the name changed to Van Nuys Airport. The airport is located at 16461 Sherman Way, Van Nuys.* |
 |
|
| (1950)^ – Postcard aerial view of the runway at Van Nuys Airport. |
Historical Notes The above photo is mislabeled. In 1950 the airport was still known as the San Fernando Valley Airport. It would be renamed Van Nuys Airport in 1957.*^# |
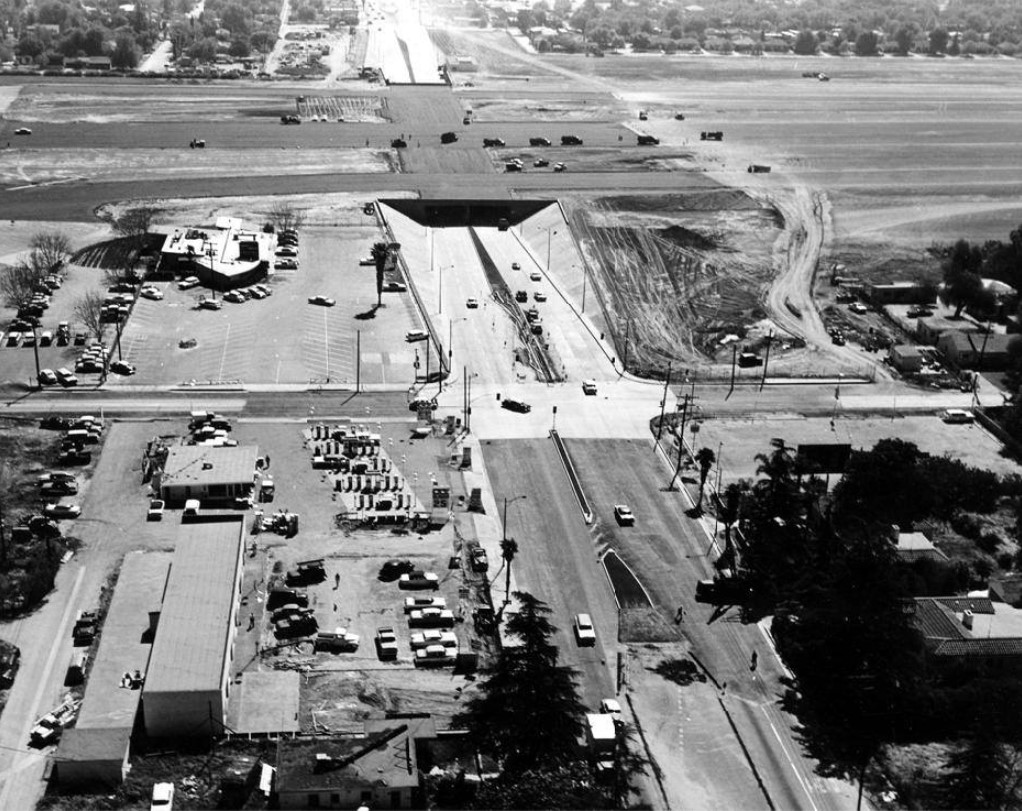 |
|
| (1958)#^^* – Aerial view showing the construction of the Van Nuys Airport runway extension and Sherman Way Tunnel. |
Historical Notes At one point the Van Nuys Airport was envisioned as a base for Air Force fighter/interceptor planes to defend against a feared attack by Soviet-piloted bombers from Siberia. To provide the space needed for early jet fighters, a runway was extended an additional 2,000 feet south from Saticoy Street to Vanowen Street. To avoid blocking busy Sherman Way, the street was routed into a tunnel under the runway, which is still in use today. But, by the time hundreds of homes had been razed and the expansion completed, the defense role was taken over by Nike anti-aircraft missiles, leaving the airport with an extraordinarily long (8,000 feet!) runway for a general aviation field, an unintended legacy of the Cold War.*^# |
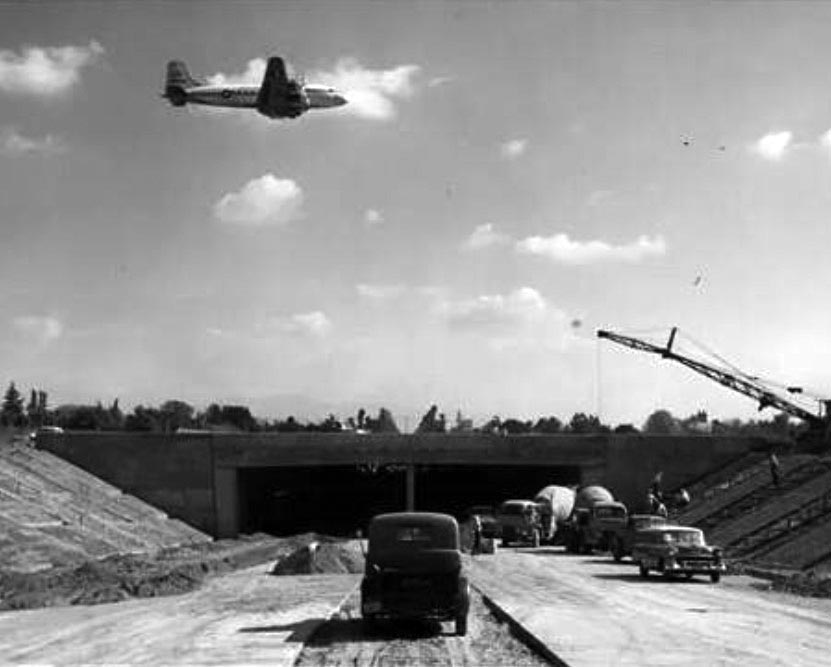 |
|
| (1958)*^## - View of the Van Nuys Airport runway extension and building of the Sherman Way tunnel with a DC-4 flying overhead. |
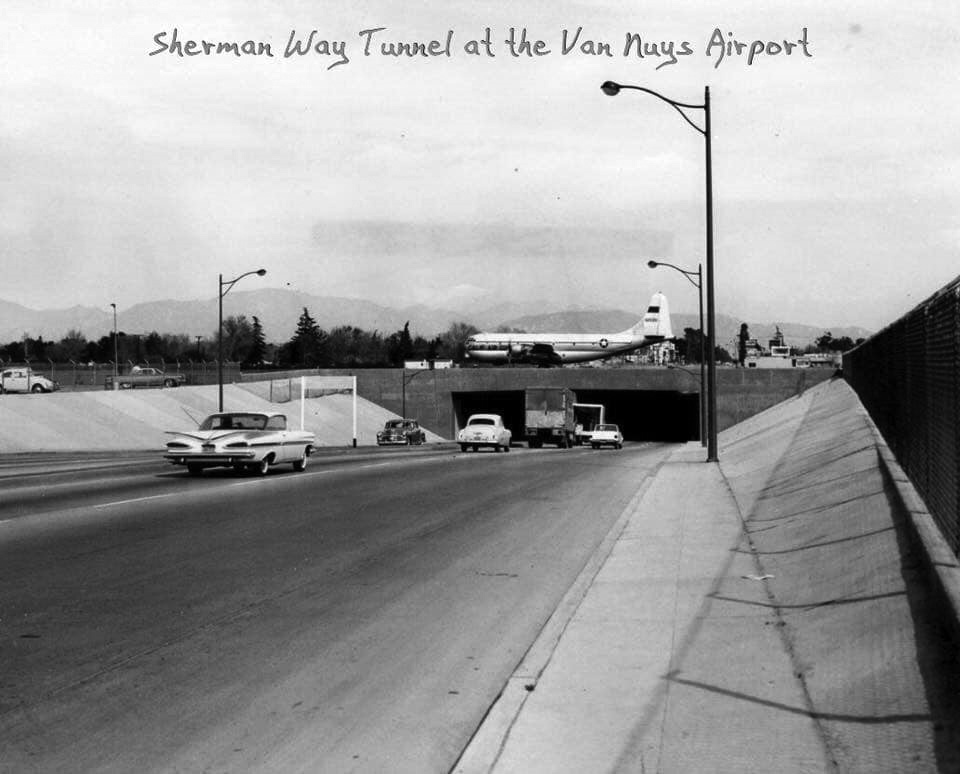 |
|
| (1959)^.^ - A C-97 taxis over the Sherman Way tunnel at the Van Nuys Airport. At left, a 1959 Chevrolet Coupe with its large tailfins is seen heading toward the tunnel. |
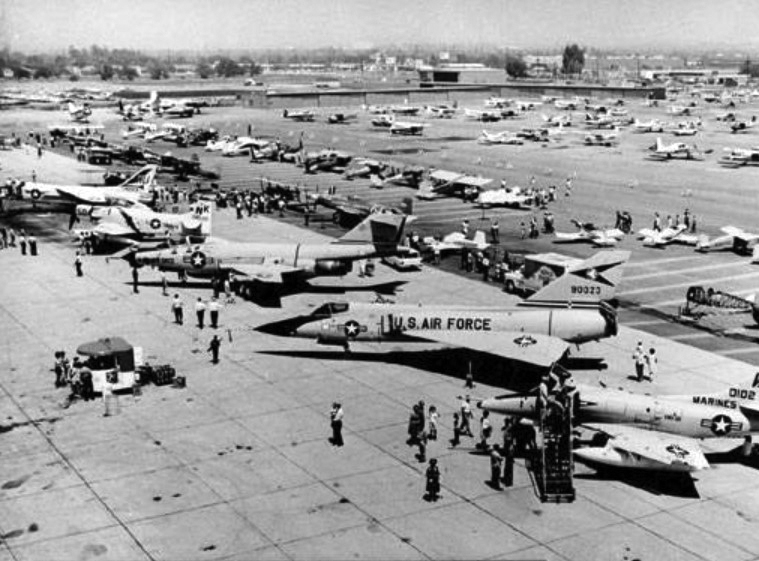 |
|
| (1965)#^*^ – View showing the Van Nuys Airport Air Show displaying the latest military aircraft including the: A-4, F-102, and F-1-1. Note the lack of high priced "millionaire" hangers that are in dominance today! |
Historical Notes The annual Van Nuys Airport Air Shows lasted nearly four decades until the Air Force stopped them mainly due to low turnouts and security problems. #^*^ |
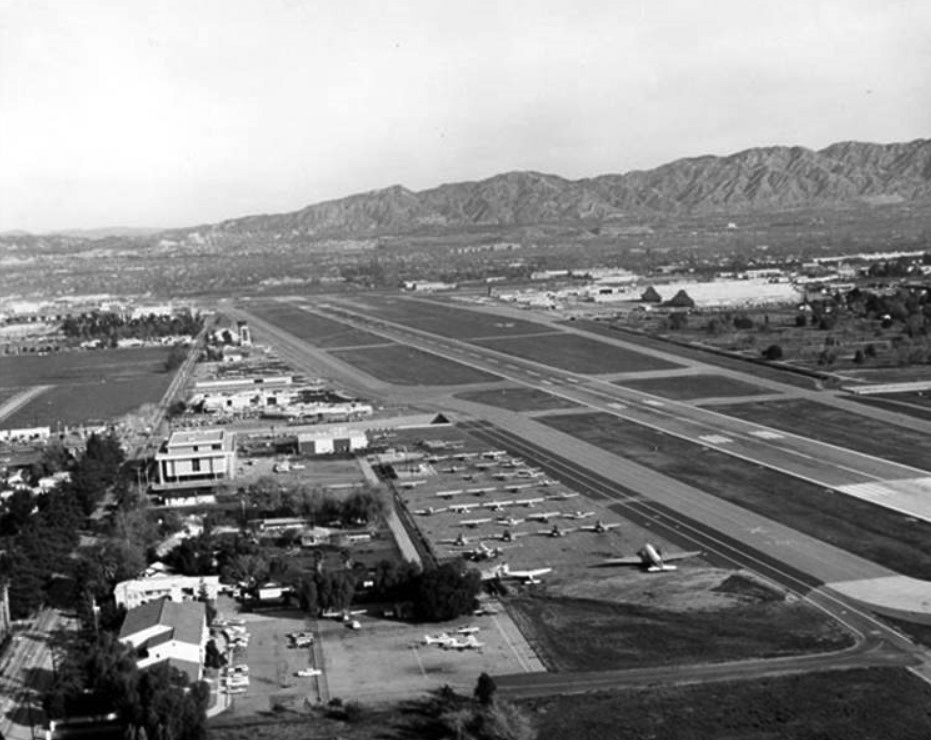 |
|
| (1966)^ – Aerial view looking north showing the Van Nuys Airport and the north end of the San Fernando Valley on a clear day. |
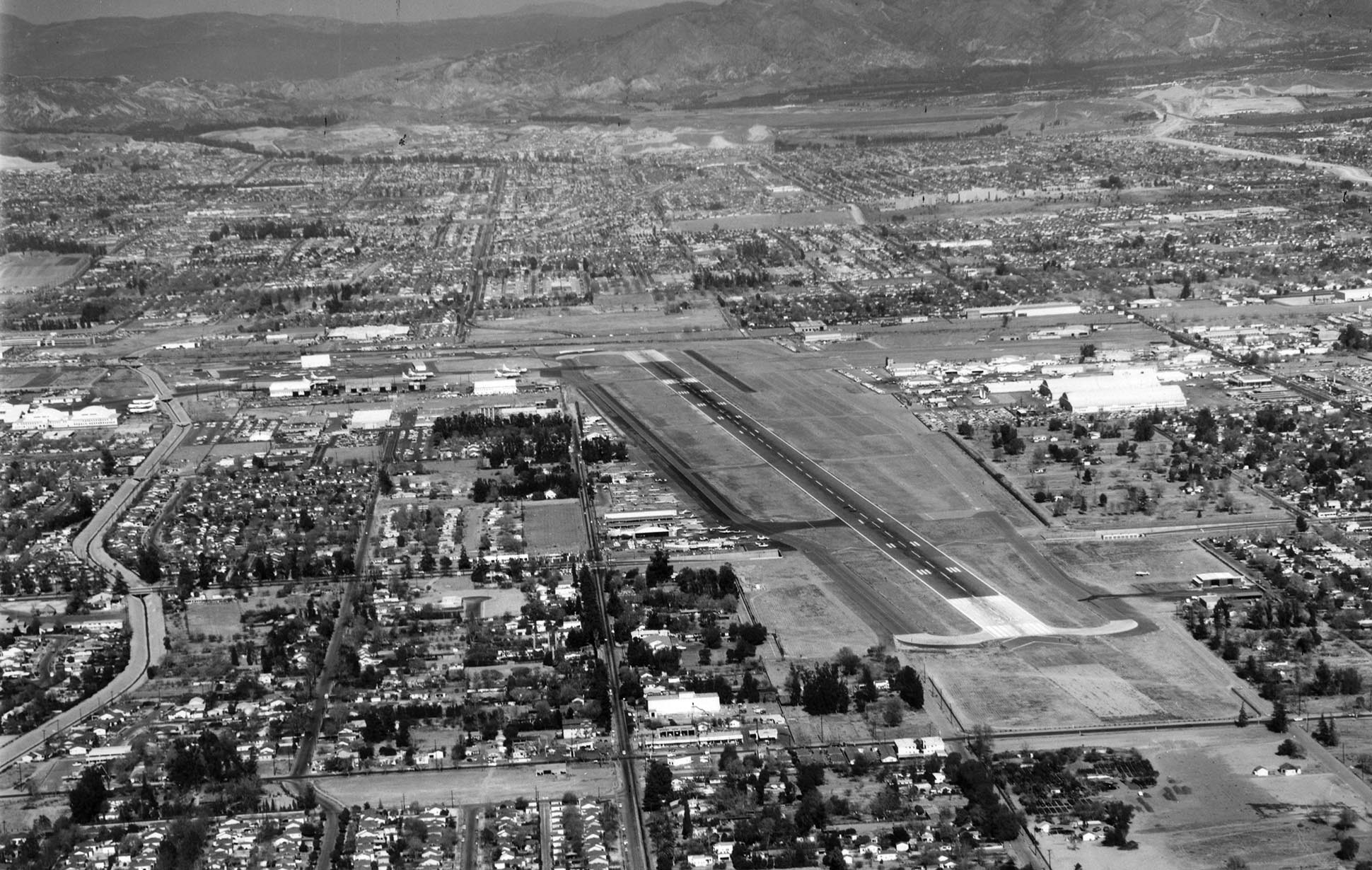 |
|
| (1968)**^# – Aerial view looking north showing Van Nuys Airport and surrounding area. |
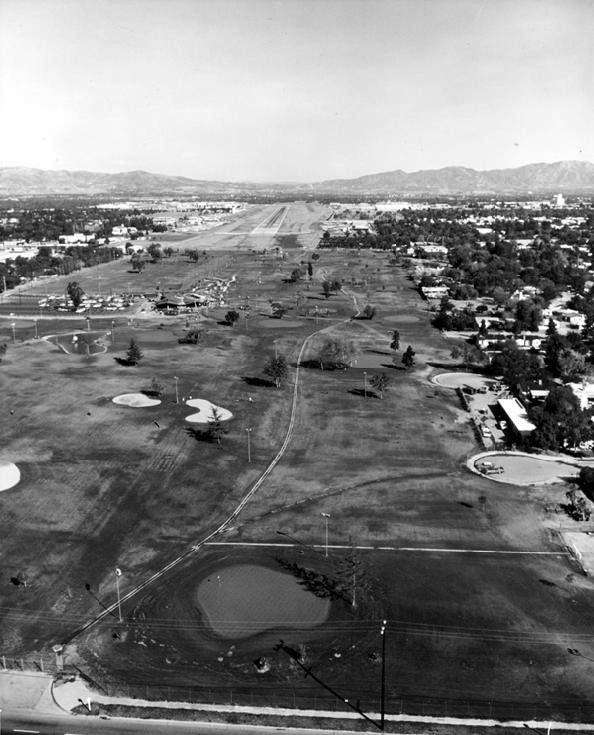 |
|
| (1968)* - Aerial view looking north showing the Van Nuys Golf Course with Victory Boulevard in the foreground. The end of the Van Nuys Airport runway can be seen in the distance. |
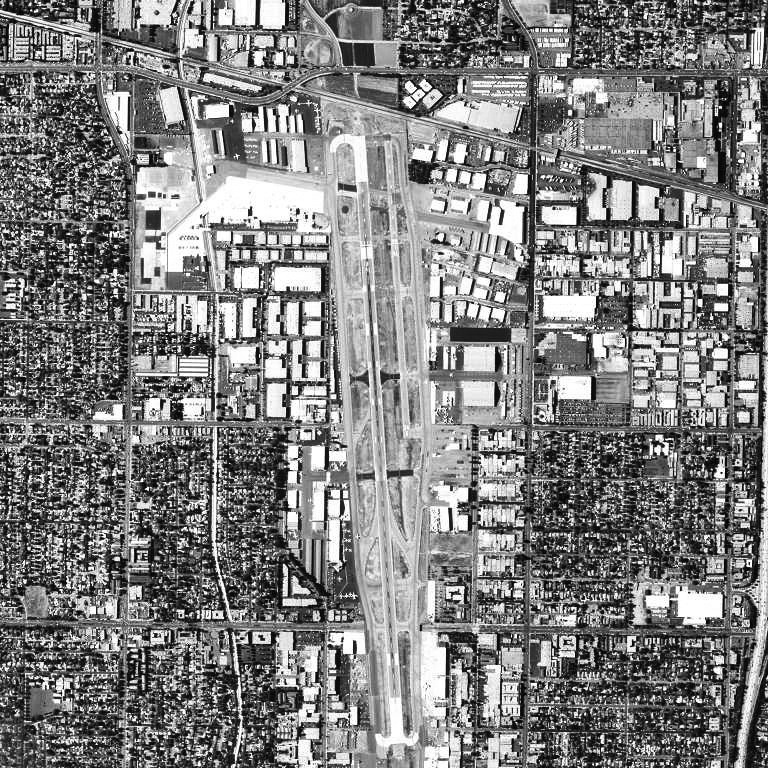 |
|
| (2006)*^ - Aerial view of Van Nuys Airport as it appeared in 2006. |
Historical Notes Van Nuys Airport is owned and operated by Los Angeles World Airports. Through 2005, it was the busiest general aviation airport in the world (the second busiest being Phoenix Deer Valley Airport). In terms of takeoffs and landings, it was also the 25th busiest airport in the world. With two parallel runways, Van Nuys Airport handled 448,681 aircraft movements in 2005, averaging over 1,200 operations/day; in 2006 it handled 394,915 movements, nearly 1,100 per day. That’s amazing considering no major airlines fly into this airport. Los Angeles International Airport (with 4 runways and many airline flights) has roughly 1,700 operations a day.*^ |
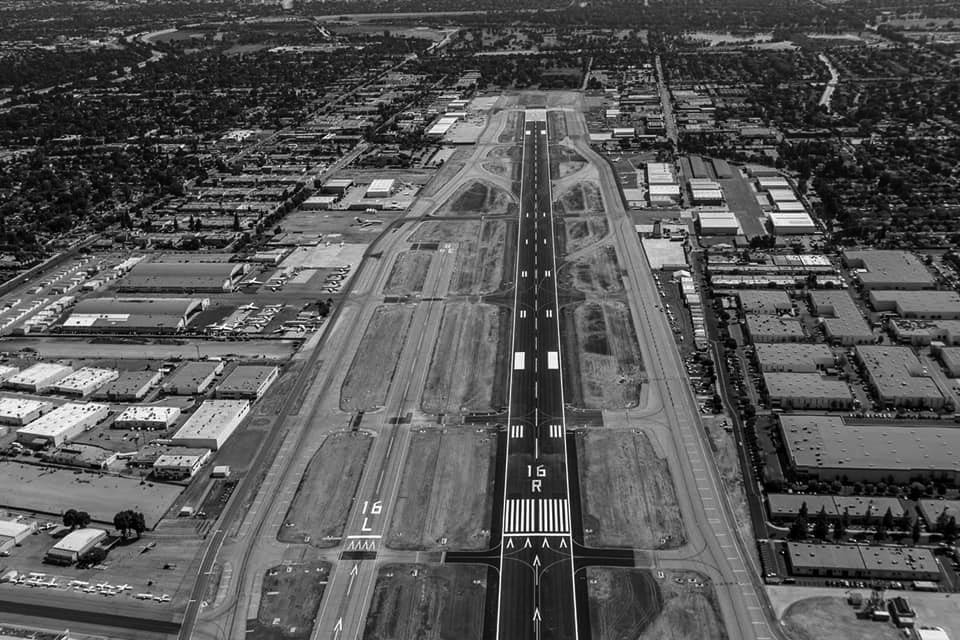 |
|
| (2017)* - Aerial view of Van Nuys Airport. Photo Van Nuys Airport |
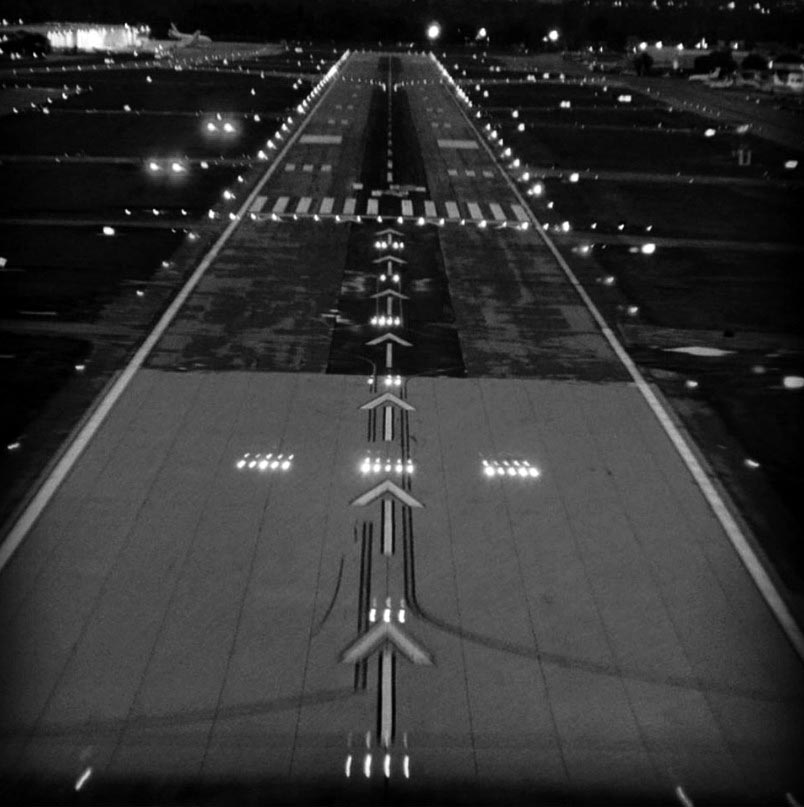 |
|
| (2014)* – The Pilot View - Night landing at Van Nuys Airport. |
Click HERE to see more in Aviation in Early L.A. |
Van de Kamp's Bakery
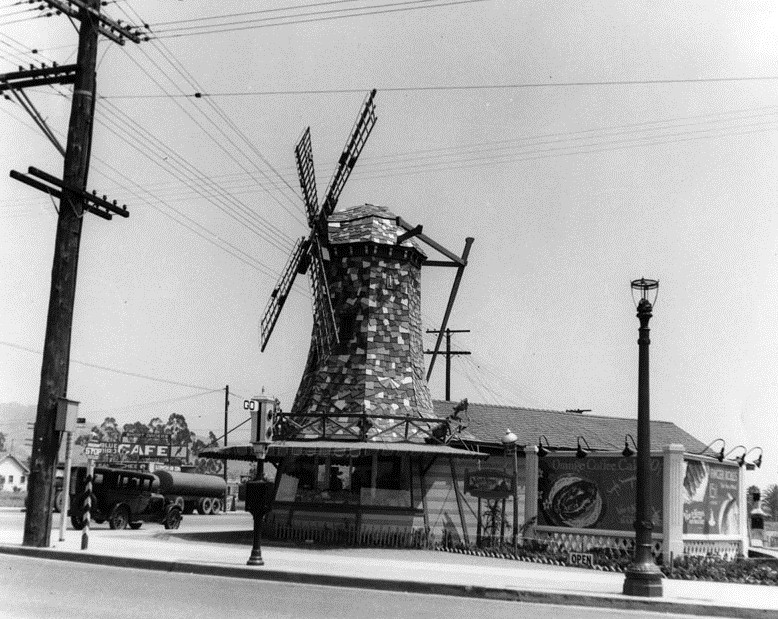 |
|
| (1931)* - This Van de Kamp's Bakery's building, designed to resemble a 16th -century Dutch farmhouse, located on San Fernando Road and Fletcher Drive served as headquarters for the chain of bakeries and coffee shops whose trademark "windmill" buildings and neon signs prevailed throughout mid-20th century Los Angeles. |
Hisorical Notes J. Edward Hopkins designed Van de Kamp’s headquarters in Glassel Park. Harold Griffith “Harry” Oliver, a set designer by profession, designed the windmill stores. Oliver also designed the Spadena Home/“Witch’s House” (1921) in Beverly Hills and the altered Montgomery’s Country Inn/Tam O’Shanter Inn of Los Feliz (1922). The stores were portables!, designed to be moved from location to location if business just wasn't there. San Fernando Road was graded across the barren eastern edge of the Valley in the 1870s for use by wagons hauling ore between San Fernando and Los Angeles.^* |
Orcutt Ranch
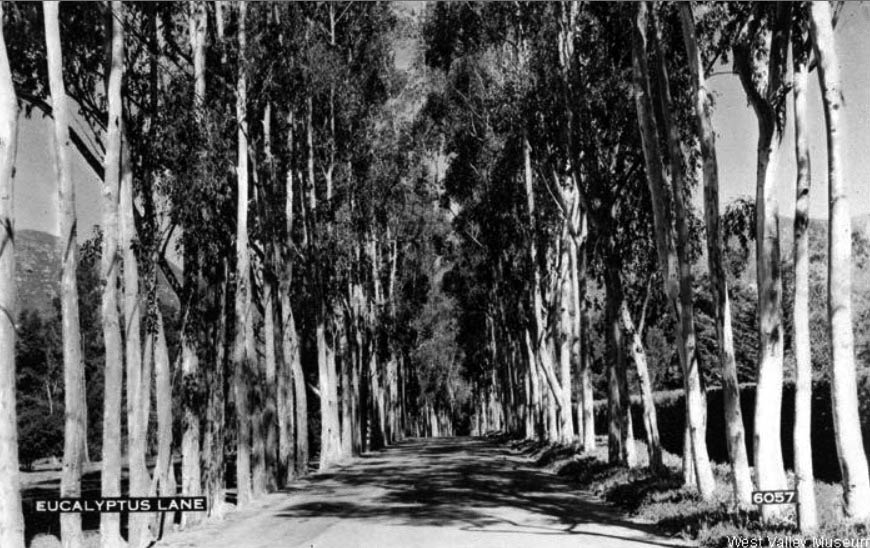 |
|
| (ca. 1931)#^ - View looking north of Eucalyptus Lane, located on March Avenue just south of Roscoe Boulevard. Orcutt Ranch is to the right. |
Hisorical Notes Orcutt Ranch was the vacation and retirement estate of William Warren Orcutt, an early pioneer of oil production in California and the discoverer of one of the first prehistoric skeletons at the La Brea Tar Pits. The Rancho Sombra del Roble, Spanish for "Ranch of the Shaded Oak", was originally a 210-acre cattle ranch and citrus orchard at the foot of the Simi Hills. Orcutt bought the property in 1917,and hired architect, L.G. Knipe (who designed some of the original campus structures of Arizona State University) to design his home on the ranch. The 3,060-square-foot residence, in the blend of Spanish Colonial Revival Style and Mission Revival Style architecture, was completed in approximately 1926.*^ |
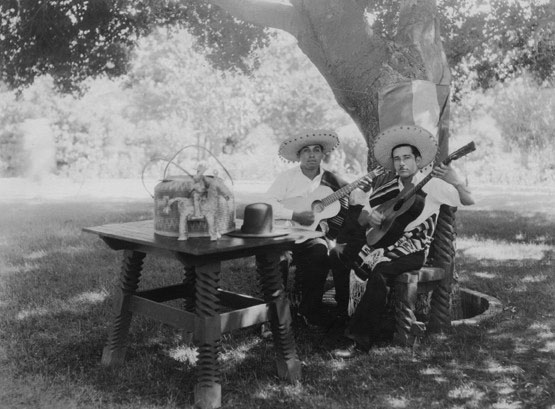 |
|
| (ca. 1932)^ - Two guitar players dressed in costume sitting on ornate chairs under a tree. The 200 acre Orcutt Ranch was owned by William Orcutt and his wife Mary. The ranch was also known as Rancho Sombre del Roble, which means "ranch shaded by the oak." |
Hisorical Notes In 1966, the Los Angeles City Department of Recreation and Parks purchased the Orcutt Ranch estate and gardens. It has since been designated Los Angeles Cultural Heritage Monument Number 31 and is an horticultural facility. The ranch is located at 23600 Roscoe Blvd., Canoga Park (Click HERE to see the LA Historic-Cultural Monuments List***). Orcutt Ranch is located east of March Street and south of Roscoe Boulevard. Roscoe Boulevard derives from the town of Roscoe, now Sun Valley. The thoroughfare originated as a plowed furrow that extended the length of the Valley and marked the boundary between the Lankershim Ranch on the south and the Maclay-Porter ranches on the north.^* |
* * * * * |
Sherman Way and Mason Ave
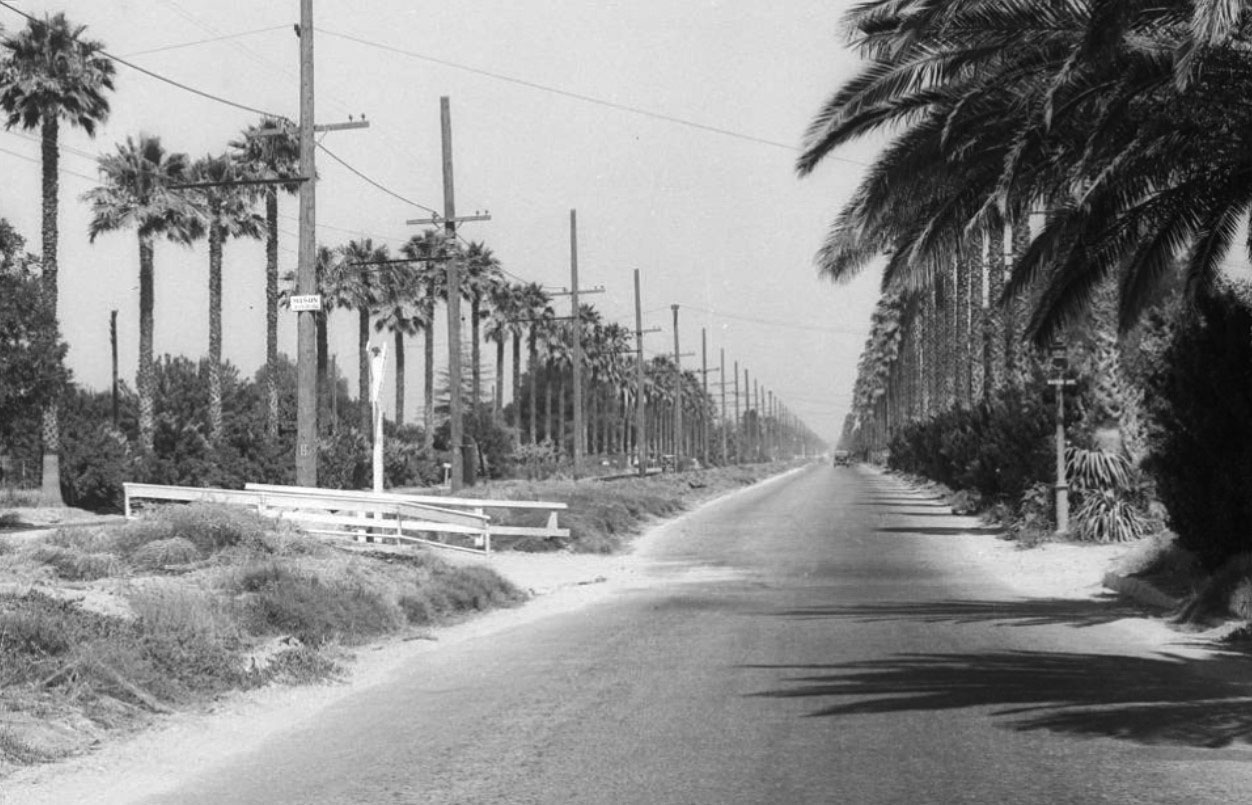 |
|
| (1932)*- View looking east on Sherman Way at Mason Avenue in Owensmouth (later Canoga Park, now Winnetka). |
Hisorical Notes Mason Avenue was named for Azubeth H. Mason in 1917. Click HERE to see more in SFV Street Name Origins. Owensmouth became Canoga Park in 1931. |
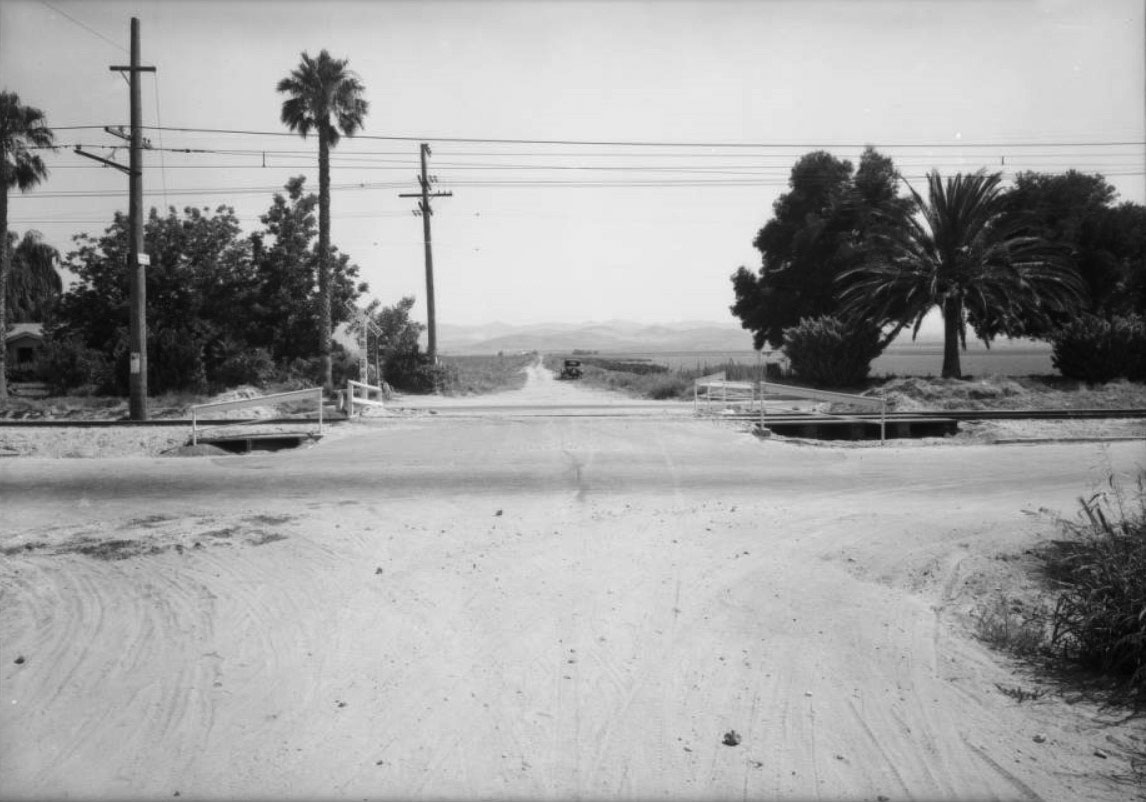 |
|
| (1932)*– View looking south on Mason Ave across Sherman Way. Note the tracks down the center median of Sherman Way. |
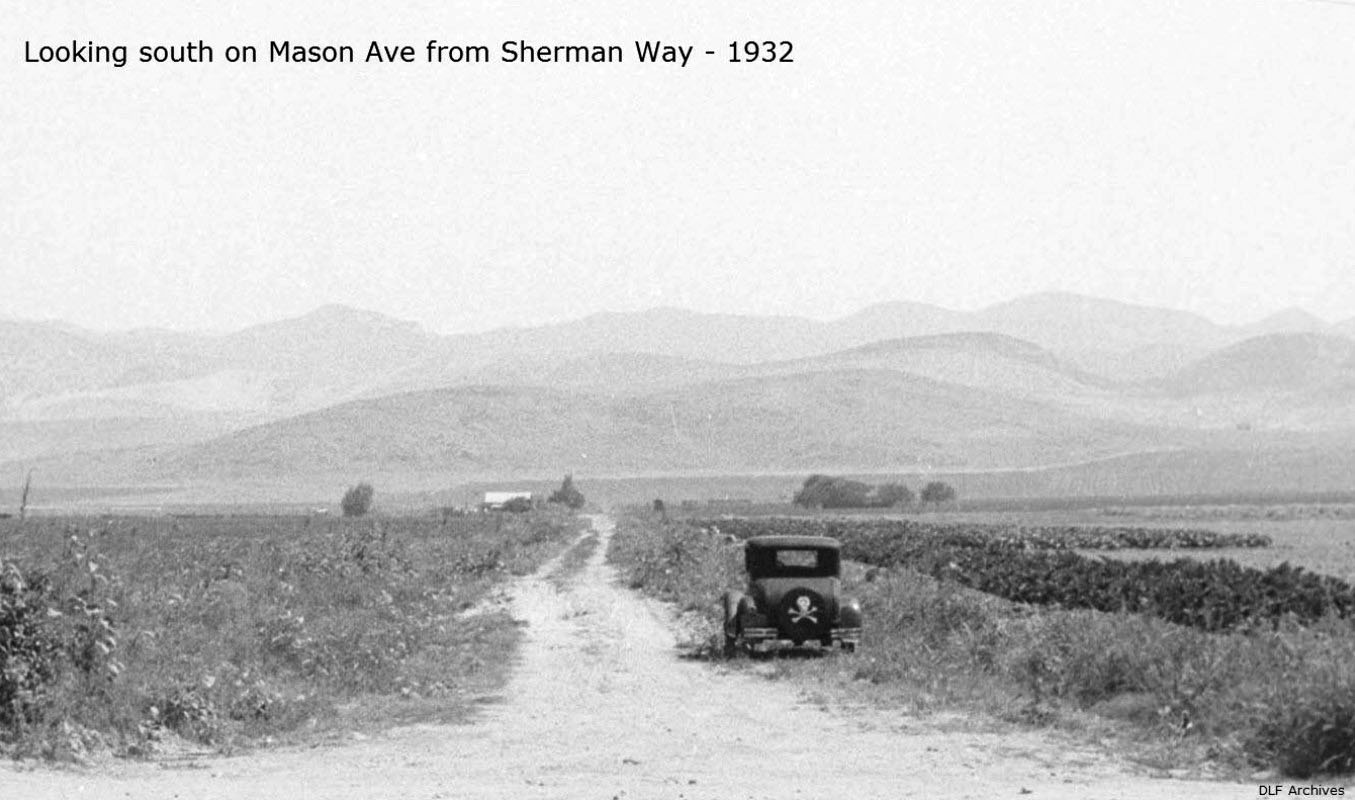 |
|
| (1932)^ – View looking south on Mason Ave from Sherman Way. At the base of the hills is where Pierce College stands today. |
Then and Now
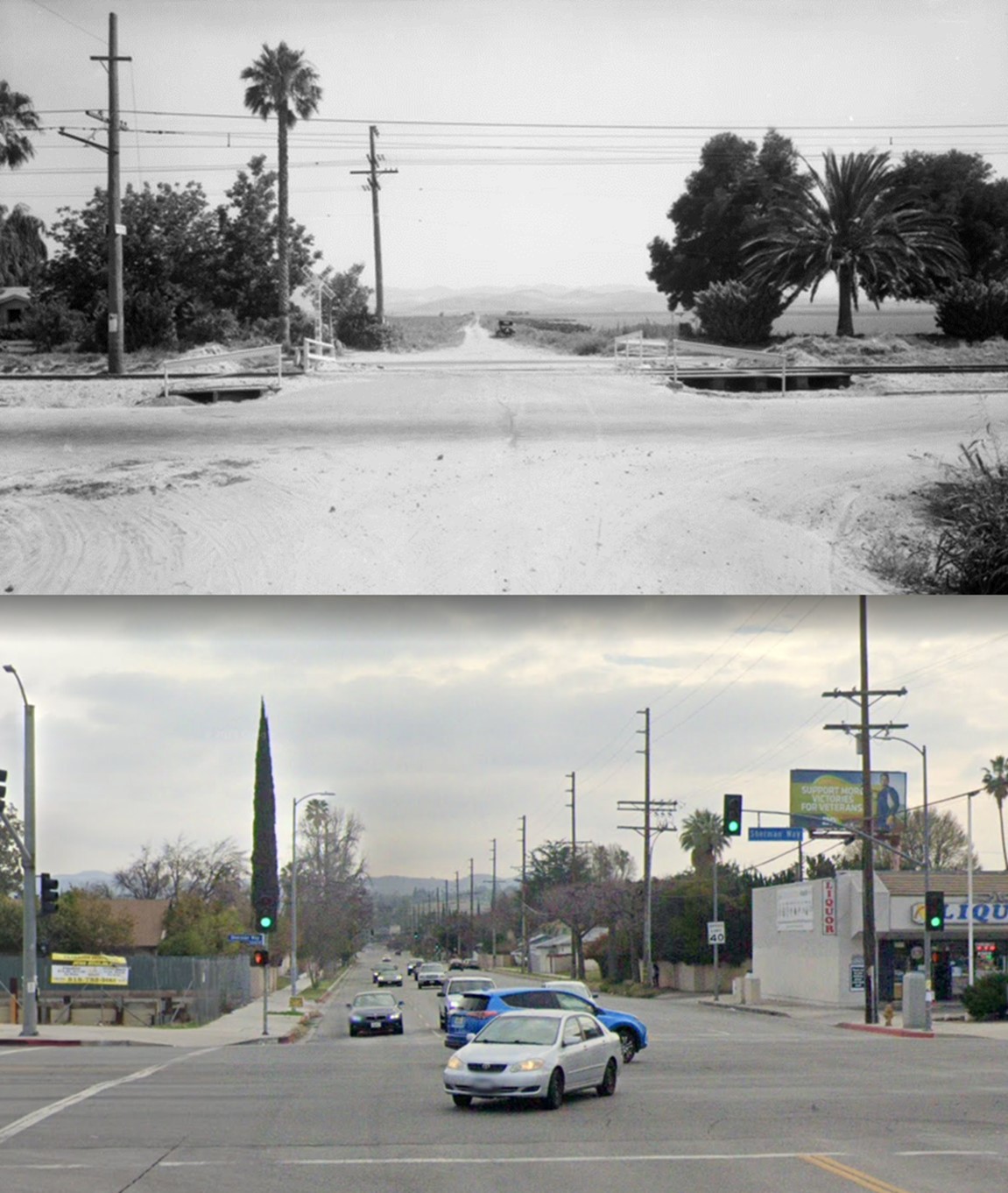 |
|
| (1932 vs. 2021)*– View looking south on Mason Ave across Sherman Way. |
Lower Van Norman Reservoir
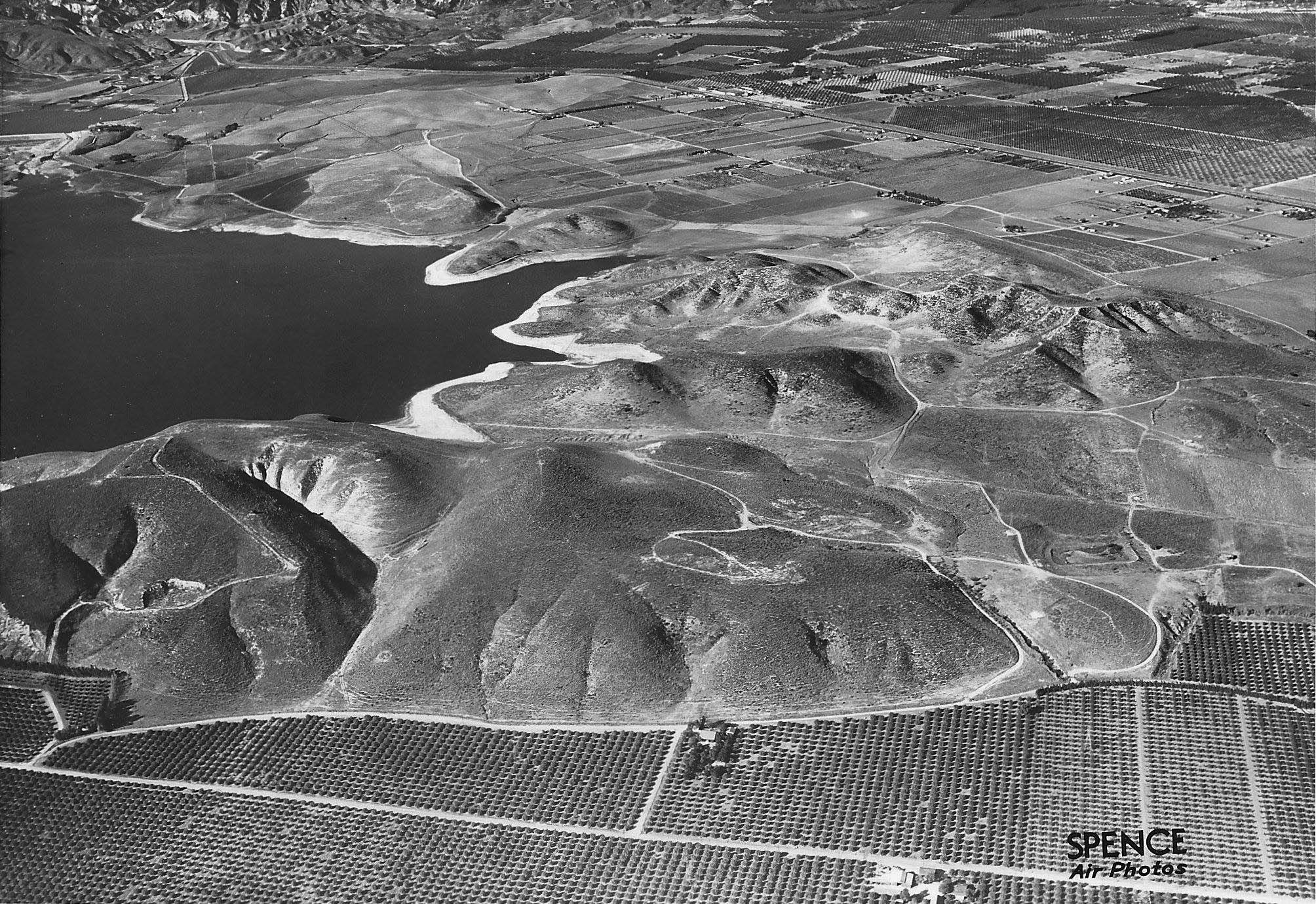 |
|
| (1935)^^^* - Aerial view of the Lower Van Norman Reservoir looking northeast. Rinaldi Street runs east to west in the foreground. |
Hisorical Notes Also called the Lower San Fernando Dam, the Lower Van Own Reservoir was built as the southern terminus of the Los Angeles Aqueduct, storing drinking water for the city. After the 1971 Sylmar Earthquake, the Los Angeles Dam was constructed and a new reservoir would replace the Lower Van Norman Reservoir. The reservoir was named after Harvey Arthur Van Norman who was a long time employee and engineer for the City of Los Angeles under his chief and close friend William Mulholland. When Mulholland retired Van Norman took his place as head of the Chief Engineer and General Manager of the Bureau of Water Works and Supply. When the separate water and power bureaus were merged into a single organization he became head of the new Department of Water and Power.*^ Click HERE to see more Early L.A. Water Reservoirs. |
Republic Studios (today CBS Studio Center) - Studio City
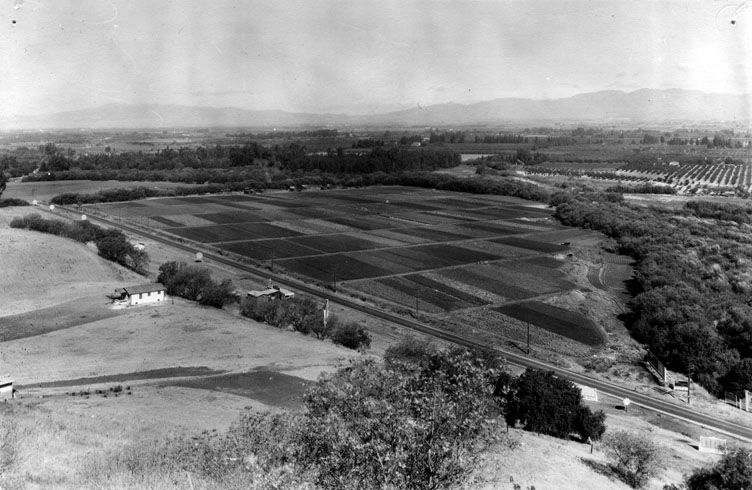 |
|
| (ca. 1920s)* - Aerial view of the field which became the site for Republic Studios, near Ventura Blvd. and Colfax Ave. in what is now Studio City. |
Hisorical Notes Mack Sennett, a silent film producer and director, came to the San Fernando Valley and opened his new movie studio at this location (at what's now Ventura Boulevard and Radford Avenue) in May 1928. He previously operated a smaller studio on Glendale Boulevard in Echo Park (then called Edendale) where he produced films featuring the Keystone Kops, Charlie Chaplin, Mabel Normand, Buster Keaton, W.C. Fields, and Fatty Arbuckle. After Sennett began building the new studio on 20 acres donated by a land developer, the surrounding area was named Studio City.*^ |
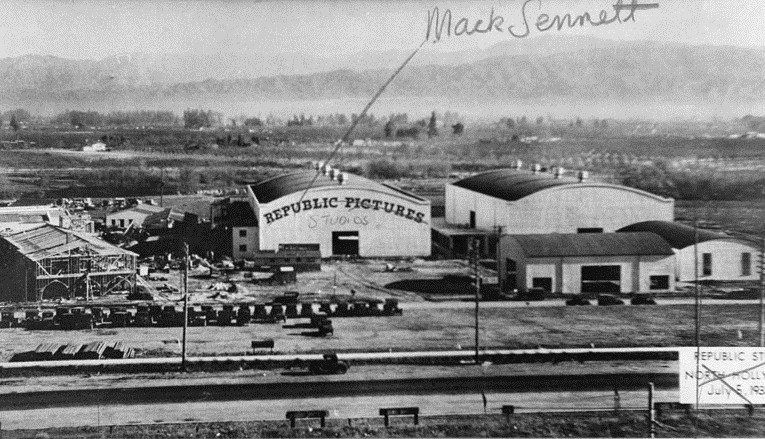 |
|
| (ca. 1935)* - View of Republic Studios in North Hollywood, now Studio City, in the San Fernando Valley. Trucks are parked in a line in the foreground and a building is under construction on the far left. By this time, Noah Beery Sr.'s ranch in the background is part of the 70-acre studio complex. |
Hisorical Notes The studios didn't fare well and in 1933 Mack Sennett and his enterprise became bankrupt. Herbert J. Yates took over the site and in 1935 formed a production company entitled Republic Pictures Corporation. The studios became known as Republic Studios.* |
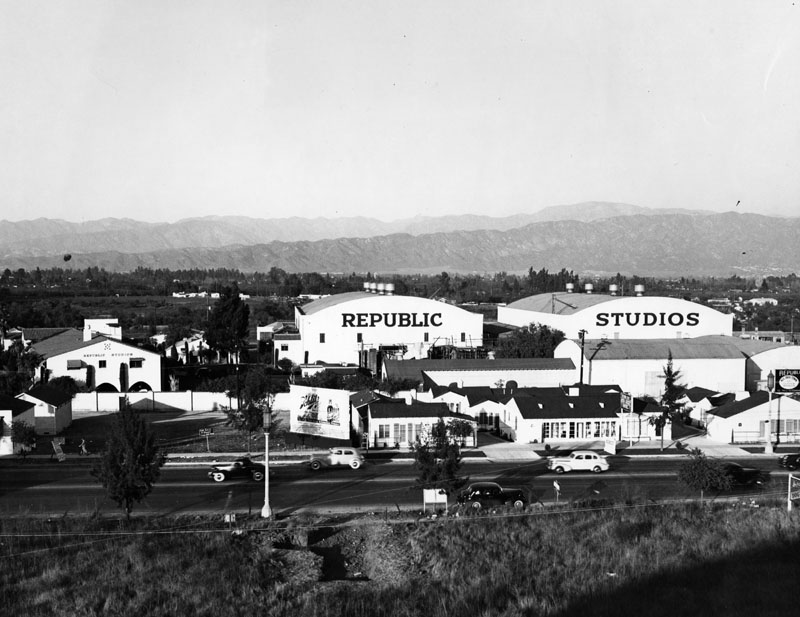 |
|
| (ca. 1939)* - View showing Republic Studios and its sound stages. A billboard for Schlitz is visible, as cars zoom up and down the boulevard. The words "Republic" and "Studios" are written separately on two sound stages. Another smaller building at left also has the film studio's name printed on the wall. |
Hisorical Notes Republic Pictures’ studio facilities is best known for specializing in westerns, movie serials, and B films emphasizing mystery and action. It financed and distributed one Shakespeare film, Orson Welles' Macbeth (1948), and several of the films of John Ford during the 1940s and early 1950s. It is also notable for developing the careers of John Wayne, Gene Autry, and Roy Rogers.*^ |
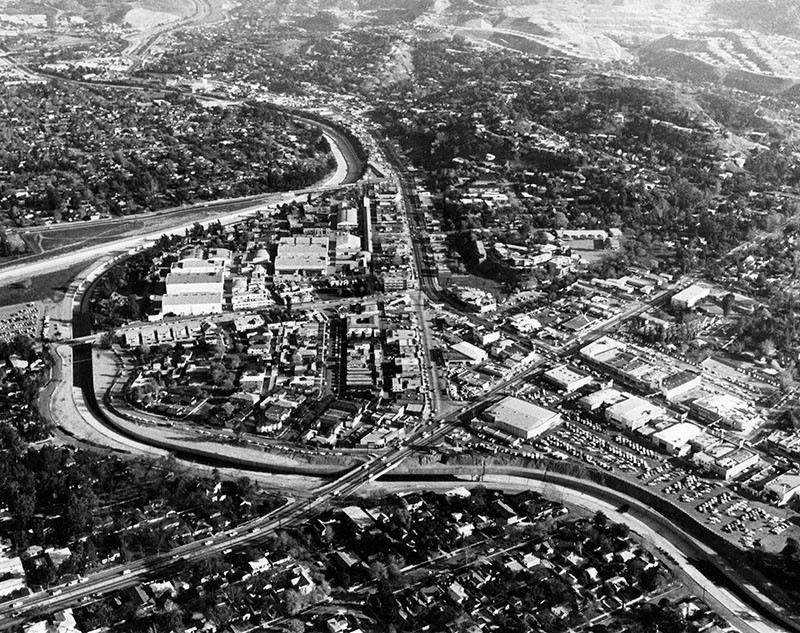 |
|
| (1964)* - View looking southeast showing the CBS Studios (previously Republic Studios) located at upper center-left. The intersection of Ventura and Laurel Canyon boulevards is at center-right. The cement-lined LA River loops around the studios. |
Hisorical Notes Republic Pictures ceased production in 1958 and began leasing its lot to CBS studios. CBS began to place their network-produced filmed shows there, including Gunsmoke, Rawhide, My Three Sons, and Gilligan's Island. (The Wild Wild West followed in 1965). While under lease, the facility was renamed the CBS Studio Center. The network purchased the 70-acre lot outright from Republic in February 1967, for $9.5 million. CBS built new sound stages, office buildings, and technical facilities. To make up for these investments, CBS began to rent out its studio lot for independent producers, and the newly created MTM Enterprises (headed by actress Mary Tyler Moore and her then-husband, Grant Tinker) became the Studio Center's primary tenant, beginning in 1970. Since 2007, the Studio Center serves as the home to CBS's Los Angeles flagship TV station, KCBS-TV, along with sister station KCAL-TV, as they vacated Columbia Square to move into a newly built, digitally-enhanced office and studio facility located where the house for the hit CBS reality series, Big Brother, once stood. The CBS Studio City Broadcast Center also houses the Los Angeles bureau of CBS News, which is shared with the KCBS/KCAL local newsroom.*^ |
Then and Now
 |
|
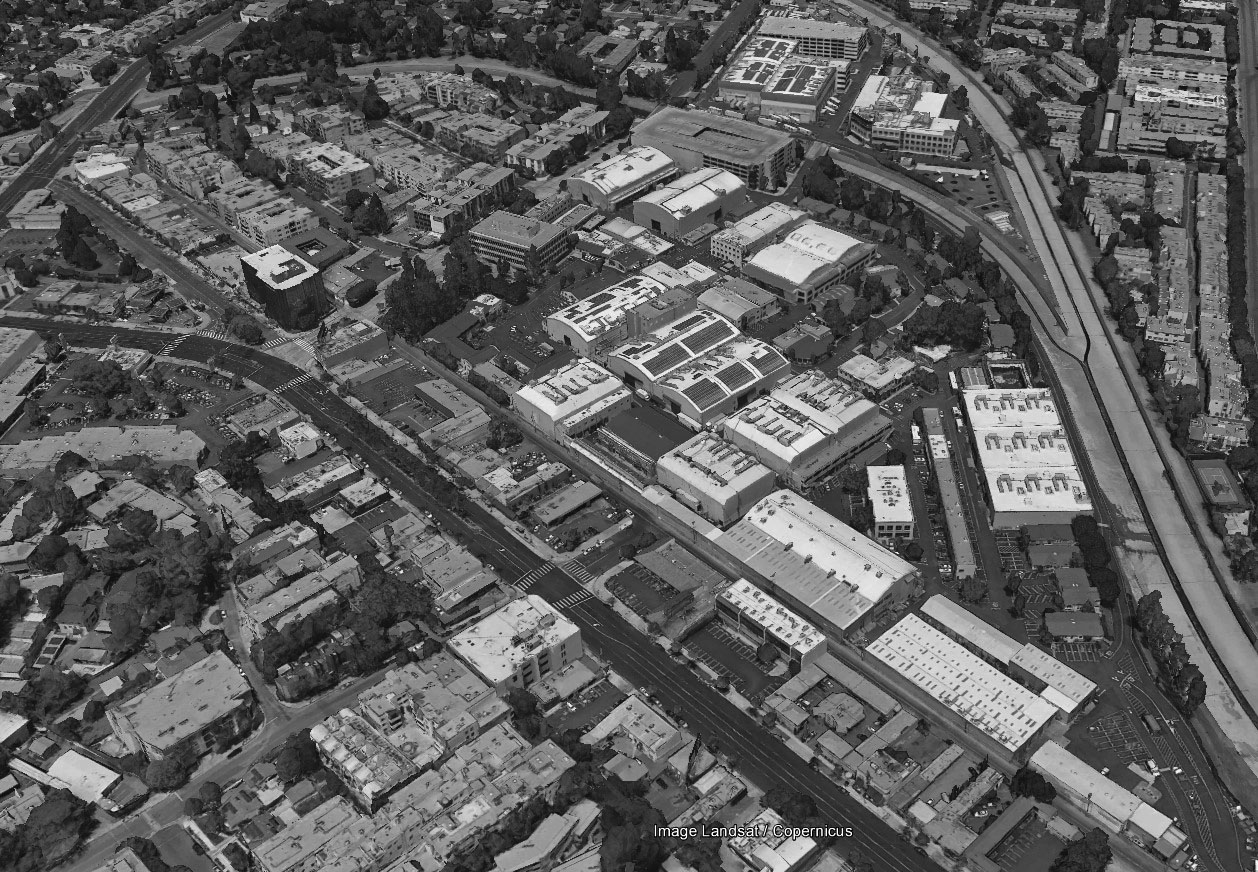 |
|
| (1920)* vs. (2016)#*^# - Aerial/Satellite view showing the area that became Republic Studios and today is CBS Studio Center. The major street runnning diagonally (lower-right to upper-left) is Ventura Boulevard. The LA River loops around the facility. Laurel Canyon Boulevard can be seen in the upper-left corner of the bottom image. |
Chatsworth Community Church (today, occupied by St. Mary the Virgin Anglican-Rite Catholic Church)
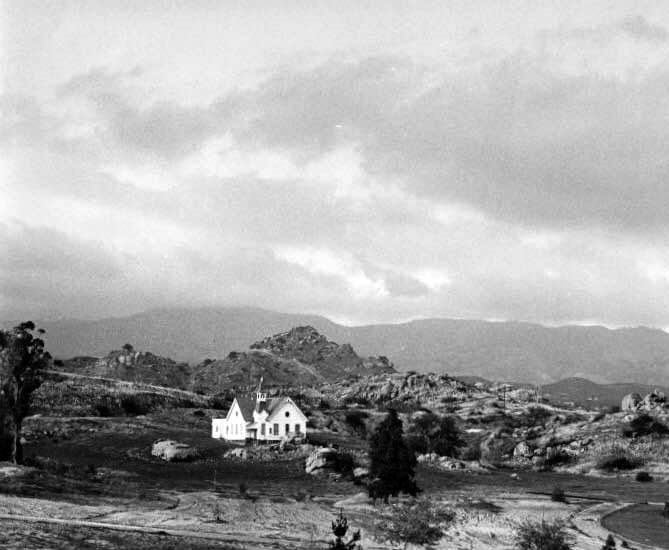 |
|
| (n.d.)* – View showing the Chatsworth Community Church located at 10051 Topanga Canyon Blvd. The Santa Susana Mountains are seen in the background. |
Historical Notes The Chatsworth Community Church was built in 1903 using volunteer labor. This was the first Protestant Church in the San Fernando Valley, incorporated as the First Methodist Episcopal Church of Chatsworth in November 1903. |
.jpg) |
|
| (n.d.)* – View as seen from the driveway of the Orrin Sage Chatsworth Ranch showing the Chatsworth Community Church in the distance with the Santa Susana Mountains in the background. |
Historical Notes The Community Church was built on land donated by Nelson A. Gray located at 10051 Topanga, half way between Devonshire and Lassen on the west side of the street. It was also used as the community's high school from 1906–1908. It was a center of community life in the early days of Chatsworth, serving as a haven from floods and fires. |
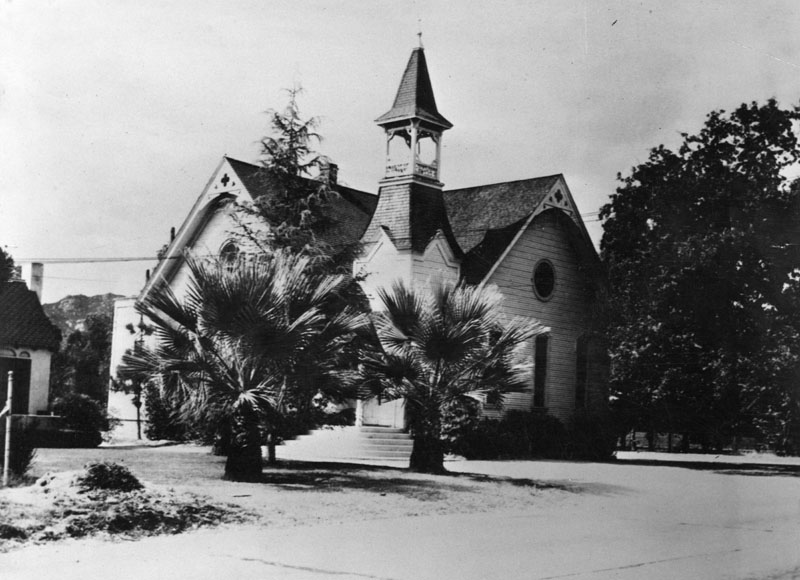 |
|
| (ca. 1930s)* - View of the Chatsworth Community Church, the 2nd oldest church in the San Fernando Valley, located at 10051 Topanga Canyon Boulevard. |
Historical Notes In 1958, Chatsworth Community Church's name was changed to Chatsworth First Methodist Church. In 1963, the Methodist Church moved to a new building further north on Topanga just south of Stoney Point leaving the old church vacant. It was "the last remaining community building" of old Chatsworth, and became threatened by development. The Chatsworth Historical Society would help save the building in 1965. In 1963, the Chatsworth Community Church was designated as Los Angeles Historic-Cultural Monument No. 14 (Click HERE to see complete listing). This would be a key factor in helping preserve the old church. |
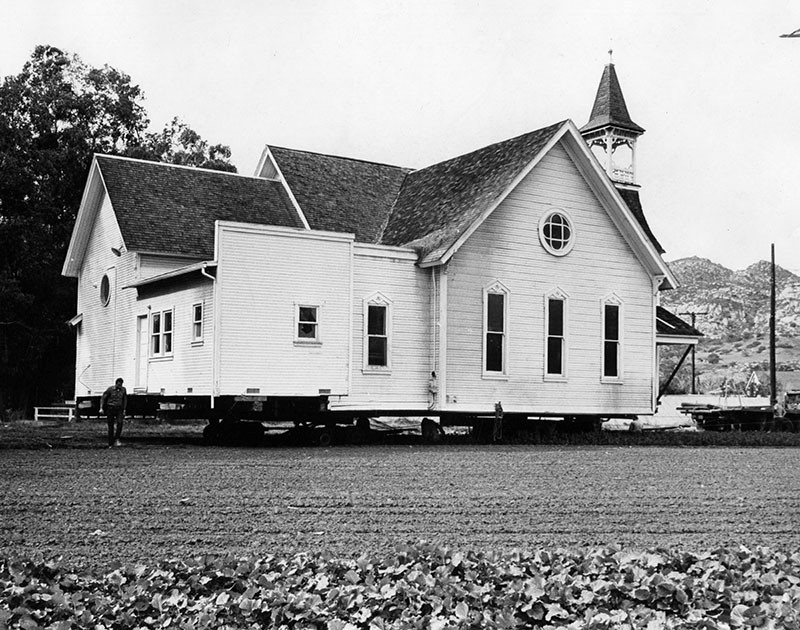 |
|
| (1965)* – Photo caption reads: "On its way to a new home, Chatsworth Community Church is being moved from 10051 Topanga Canyon Blvd. to Oakwood Memorial Park at 22601 Lassen St. Built in 1903, the frame structure served also as high school and center of civic life." Valley Times photo dated January 23, 1965 |
Historical Notes In order to save the church building from demolition, the Chatsworth Historical Society raised $19,725 to move the church in 1965 from its original location at 10051 Topanga Canyon Boulevard to its present site at 22601 Lassen Street, on the grounds of Oakwood Memorial Park. |
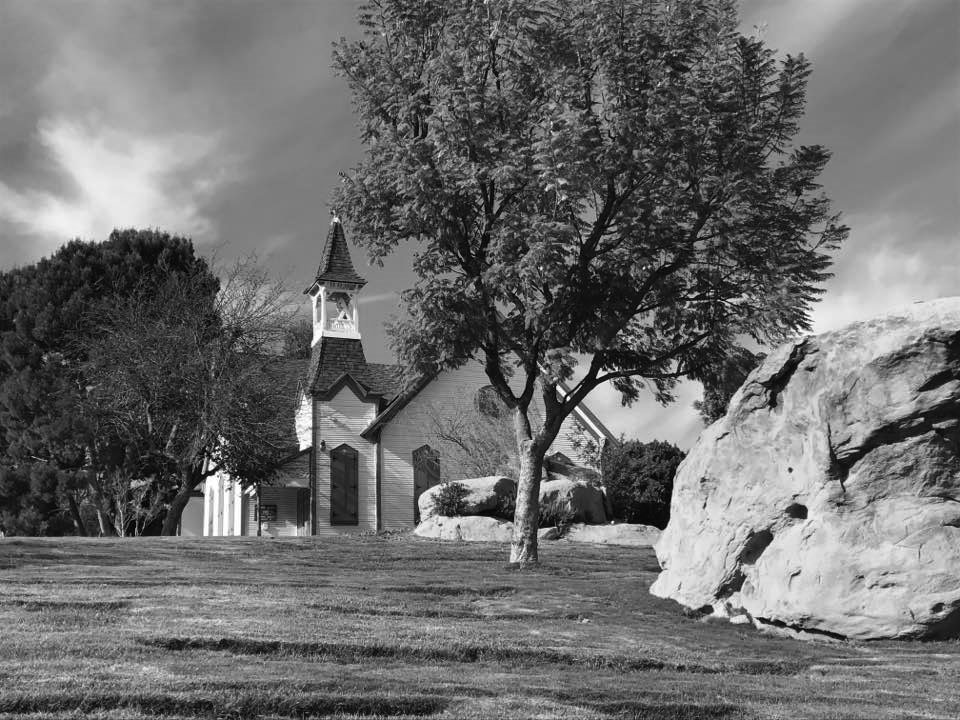 |
|
| (2017)* – View showing the St. Mary the Virgin Anglican-Rite Catholic Church (originally the Chatsworth First Community Church) located at 22601 Lassen Street on the grounds of the Oakwood Memorial Park. |
Historical Notes Since November 15, 1981, the building has been occupied by the congregation of St. Mary the Virgin Anglican-Rite Catholic Church. |
Stoney Point
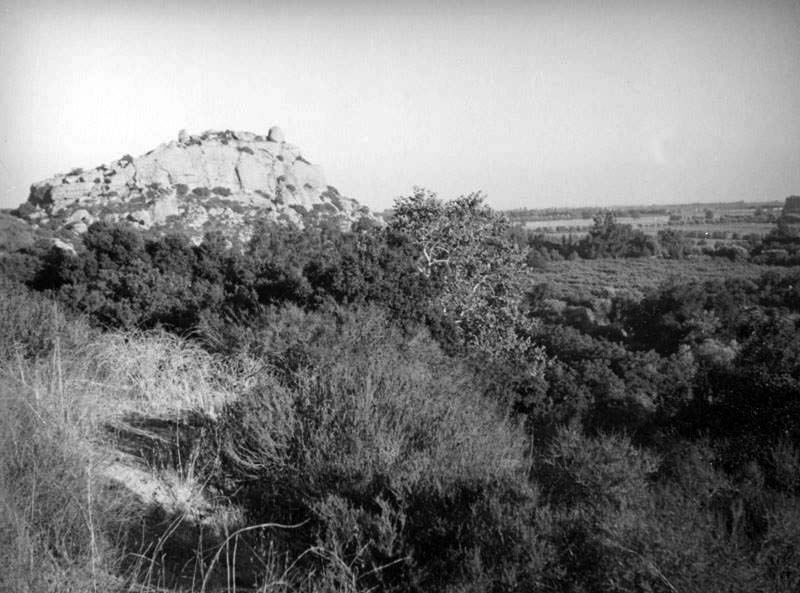 |
|
| (1931)* - View looking southwest toward Stoney Point in Chatsworth. It is also known as the Stoney Point Outcroppings or Chatsworth Formation. |
Historical Notes Stoney Point is the site of a Tongva Indian rancheria until the 1790s, with Spanish invasion. It is believed that the Village of Momonga was located at Stoney Point. It is culturally significant because Momonga was multilingual and multiracial, allowing intermarriage of Chumash, Fernandeno and Gabrieleno peoples. A sulphur spring, believed to possess spiritual properties runs adjacent to Stoney Point Park on the Eastern side. It is said that shamans would visit Stoney Point in preparation for the Winter Solstice celebration that drew native people from as far away as Temecula. It was used as a marker by the Southern Pacific Railroad during construction of the railroad through the Santa Susana Mountains. In 1974, Stoney Point was designated as Los Angeles Historic-Cultural Monument No. 132 because of its historic value (Click HERE to see complete listing). |
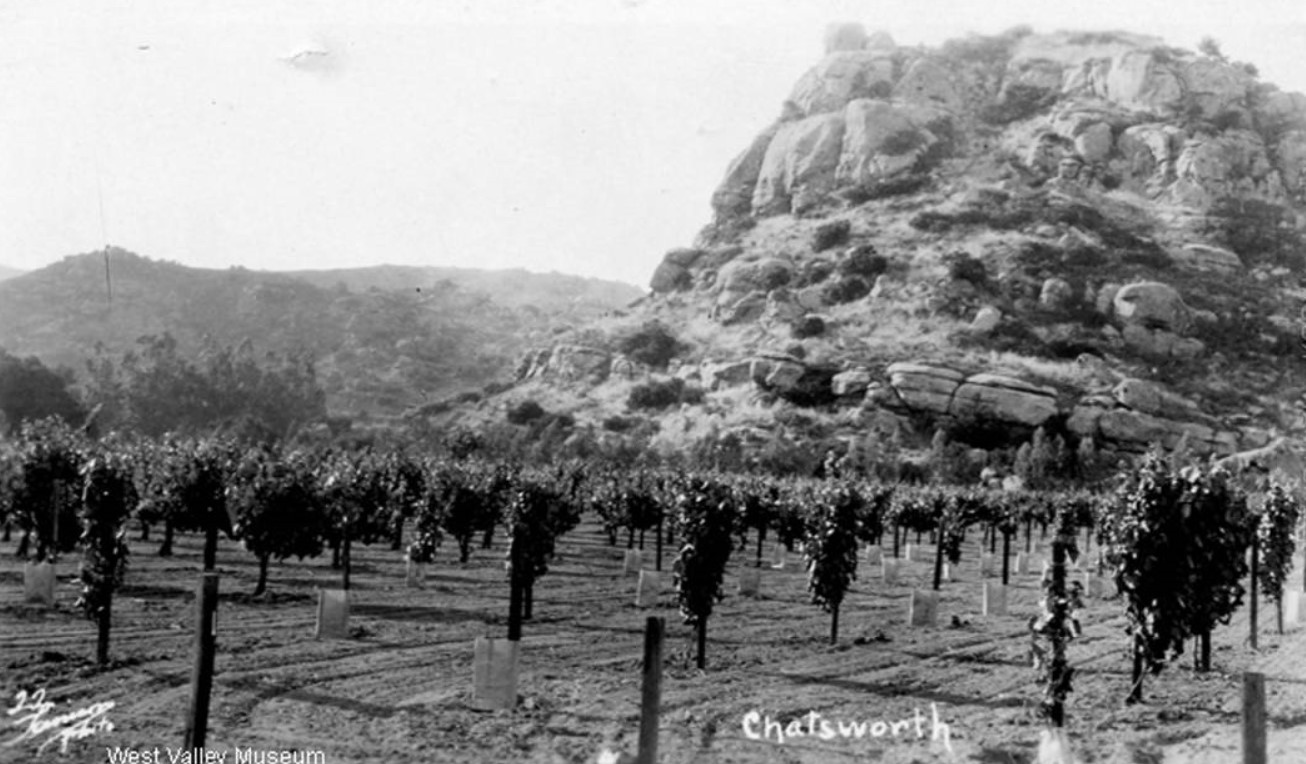 |
|
| (ca. 1935)^ - View of Stoney Point showing vineyards running all the way up to the outcropping. |
Historical Notes The Chatsworth formation is part of the Pacific Plate, which grinds against the North American Plate, and therefore is continuously pushed northwest at a rate of 2.5 inches per year. The Chatsworth Formation was pushed out of the ocean, and, as part of Simi Hills, created part of the Transverse Ranges. Because any fossils left in the ocean were ground up on the journey up, there are very few fossils to be found in the area. |
 |
|
| (ca. 1935)^ - View from Stoney Pt. looking southwest. Topanga Cyn Boulevard runs from lower right to upper left of photo. The street crossing Topanga at a 45 degree angle is Andora Avenue. At upper right-center can be seen the Chatsworth Reservoir. |
Historical Notes The Chatsworth Reservoir in the Northwest San Fernando Valley was placed in service in 1919. Click HERE to see more in Early LA Water Reservoirs. |
 |
|
| (ca. 1935)* – View looking northeast toward Stoney Point as seen from Topanga Canyon Boulevard. Photo courtesy of West Valley Museum. |
Then and Now
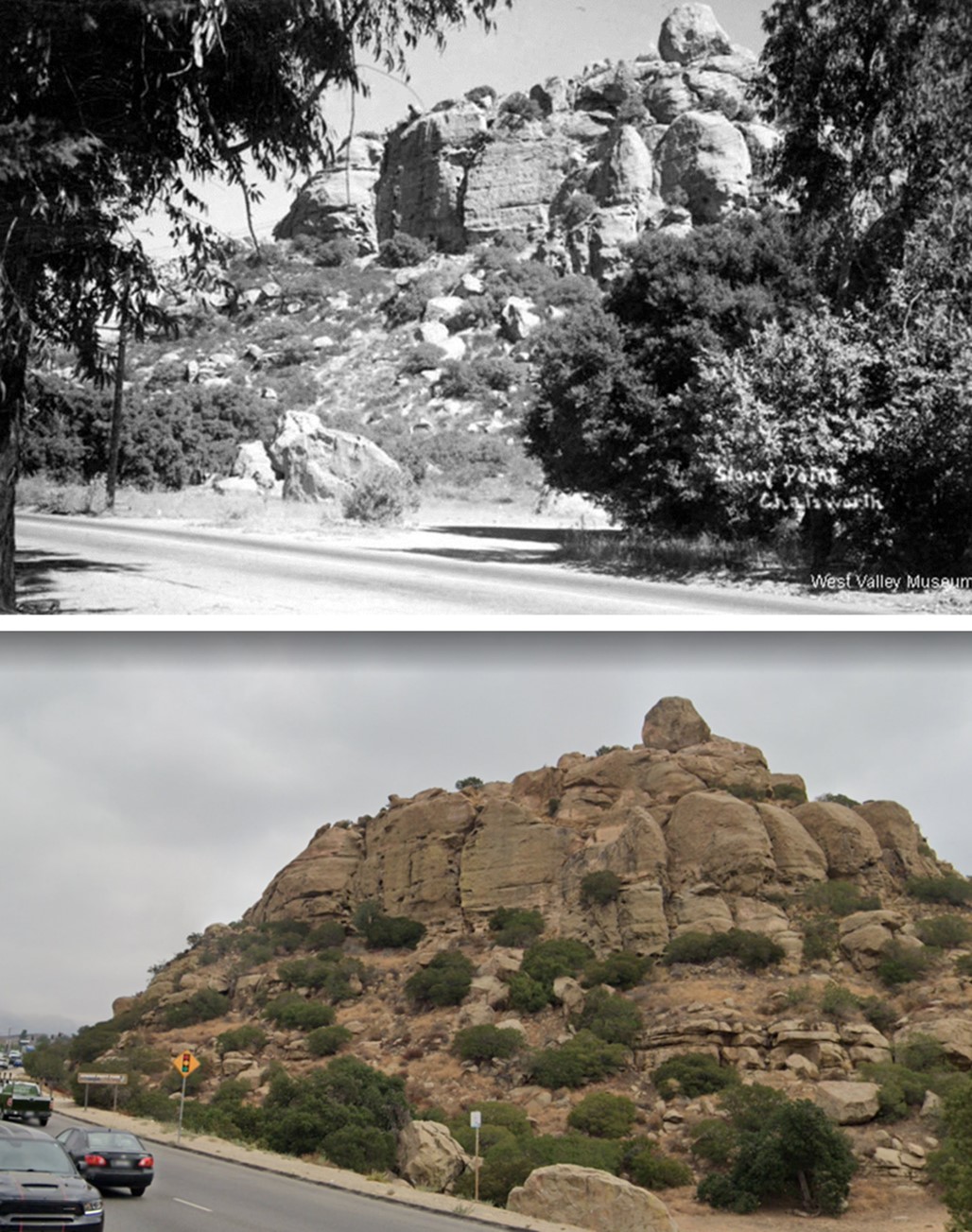 |
|
| (1935 vs 2022) - Stoney Point, Chatsworth. Some things never change. |
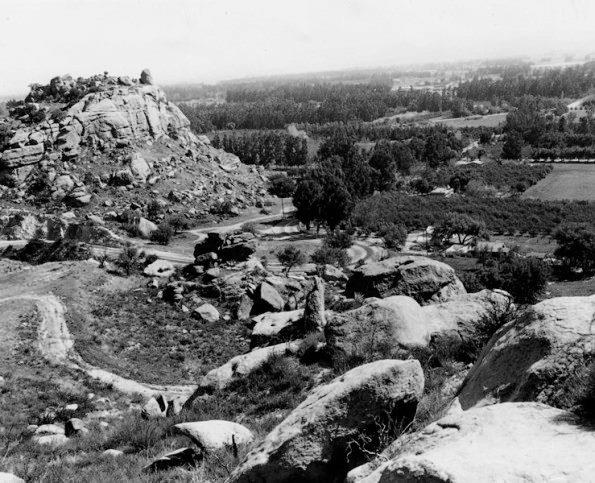 |
|
| (Early 1900s)* - View showing Stoney Point and the Old Santa Susana Pass Road. |
Historical Notes The Old Santa Susana Stage Road or Santa Susana Wagon Road is a route taken by early travelers between the San Fernando Valley and Simi Valley through Chatsworth and over the Santa Susana Pass. The main route climbs through what is now Santa Susana Pass State Historic Park, with a branch in Chatsworth Park South. It was an important artery linking the Los Angeles Basin and inland Ventura County, and was part of the main route for travel by stagecoach between Los Angeles and San Francisco from 1861 until the opening of rail traffic between the cities in 1876. |
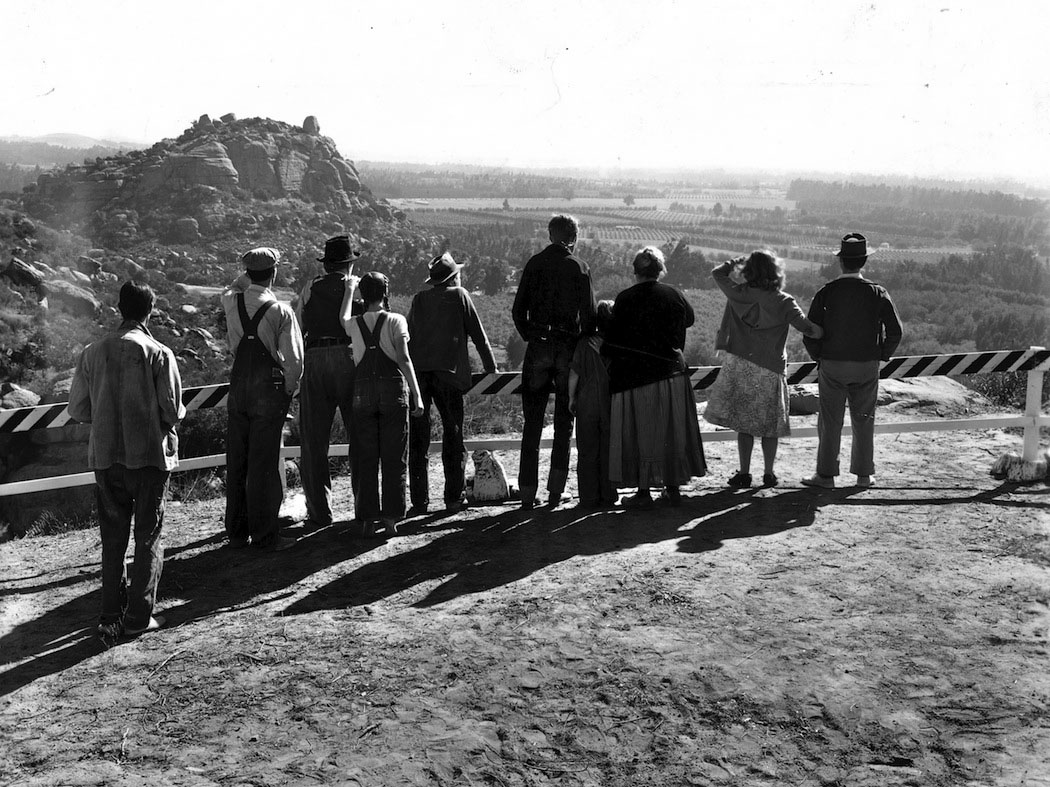 |
|
| (1940)* - Scene from the movie The Grapes of Wrath showing when the Joads finally arrive in California…what they are looking at is Chatsworth. Stoney Point can be seen to the left. |
Historical Notes The Grapes of Wrath (1940) was one of the first 25 films to be chosen (in 1989) by the Library of Congress for preservation in the United States National Film Registry because it is "culturally, historically, or aesthetically significant." While the film was lensed at more than a dozen and a half locations it does include some rich scenes filmed on the Iverson Ranch in Chatsworth. |
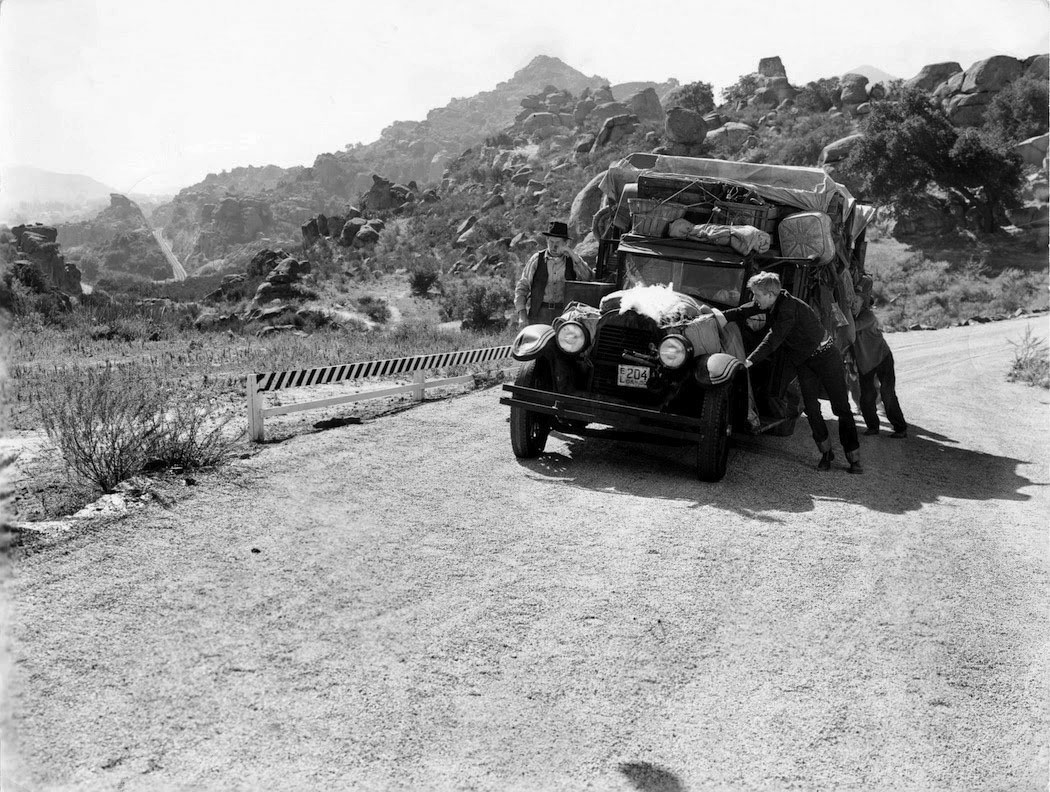 |
|
| (1940)* - This still from Grapes of Wrath is the approximate location of today's Redmesa Road. |
Historical Notes Redmesa Road in the northwest corner of Chatsworth leads to one of the most recognizable areas of the former historic Iverson Movie Location Ranch -- The Garden of the Gods -- a twenty three-acre park site acquired by the Santa Monica Mountains Conservancy in 1987. It's the only part of the Iverson Ranch that still has public access. The Garden of the Gods Park is perched just south of the 118 freeway along both sides of Redmesa Road a little north of Santa Susana Pass Road, and just a little west of Topanga Canyon Boulevard. Click HERE for contemporary Google Earth View. |
Iverson Ranch
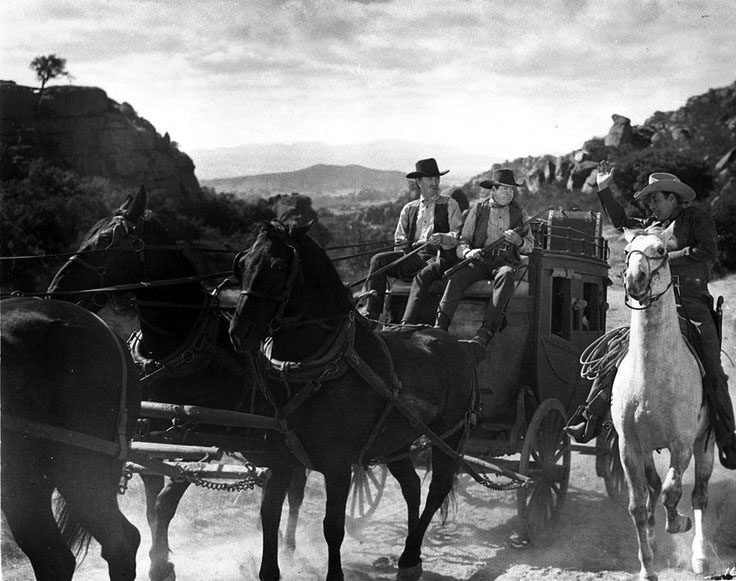 |
|
| (ca. 1940s)* - Santa Susana...Iverson Ranch. A lot of western movies and other films were made here. The location of the ranch was in the northwest corner of Chatsworth, along the western side of Topanga Canyon Boulevard where it currently intersects with the 118 Freeway. |
Historical Notes Karl and Augusta Iverson, who owned a 500-acre family ranch in the Simi Hills on Santa Susana Pass above Chatsworth, first allowed a movie to be shot on the property as early as 1912, with the silent movies Man's Genesis (1912), "My Official Wife" (1914) and The Squaw Man (1914) among the features most often cited as the earliest films shot on the site. A long and fruitful association soon evolved between Hollywood and the Iverson Movie Ranch, which became the go-to outdoor location for Westerns in particular and also appeared in many adventures, war movies, comedies, science-fiction films and other productions, standing in for Africa, the Middle East, the South Pacific and any number of exotic locations. |
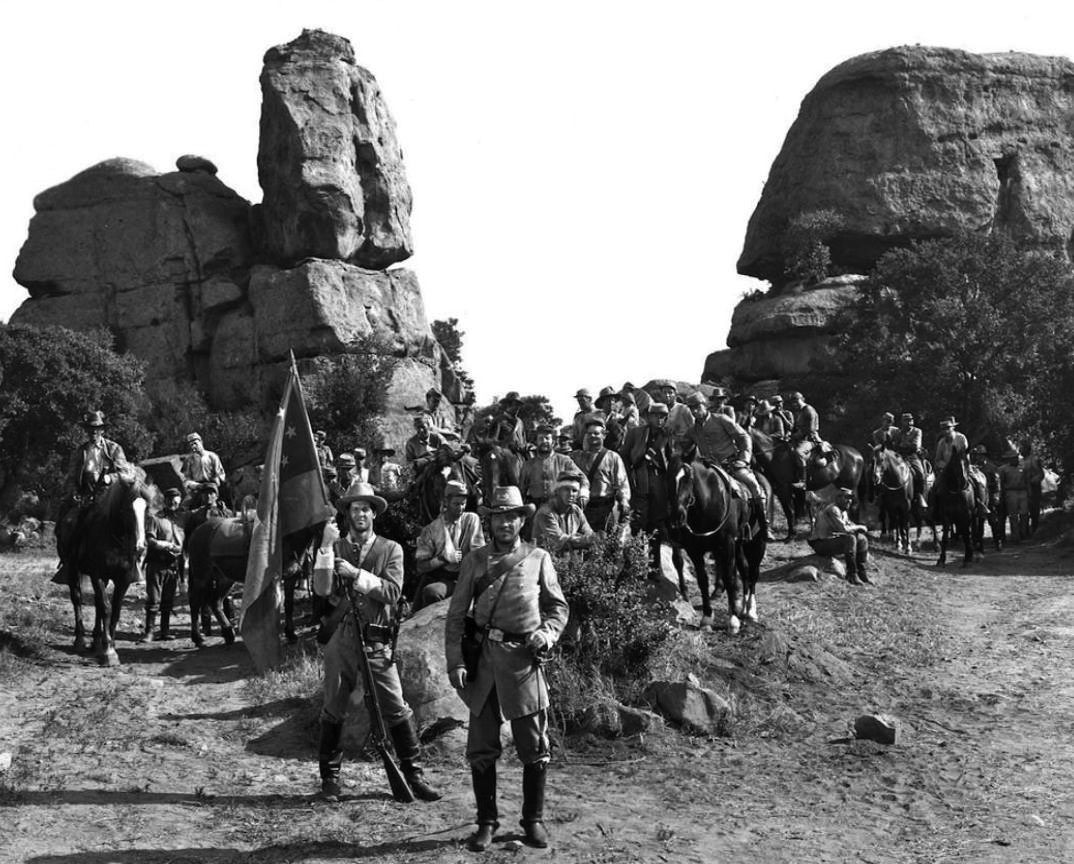 |
|
| (1948)* - Still from feature "The Man from Colorado", starring Glen Ford and William Holden taken at Garden of the Gods, Chatsworth; note rock formations "Tower" at left and "Sphinx" at right. |
Historical Notes The demise of the Iverson Movie Ranch was largely caused by the decline of cowboy movies and that new invention called TV. Also, the construction of the 118 Freeway doomed the Ranch as it split the lands and added a layer of unacceptable noise. |
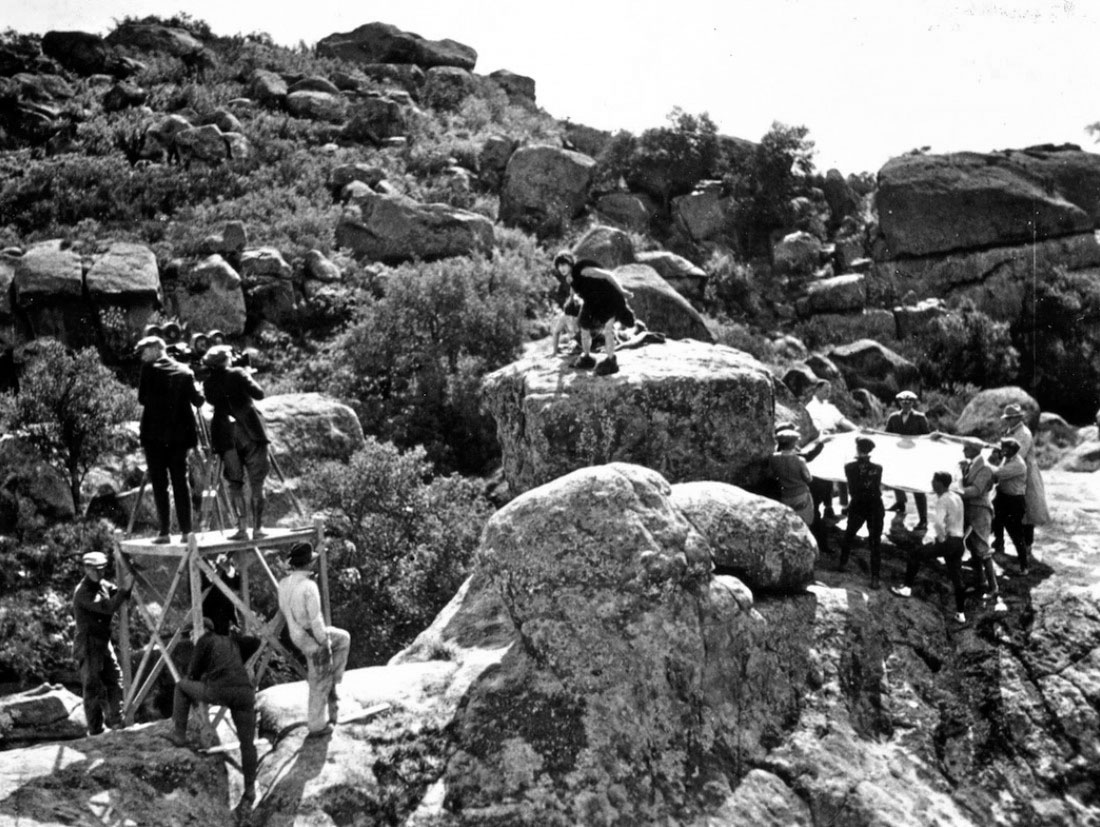 |
|
| (1923)* - Filming at Iverson Ranch was popular in the 1920s. In the still above from the silent film Three Ages, Buster Keaton and his film crew are rehearsing the stunt where he will appear to be actually falling off backwards (to be caught in the safety net). |
Historical Notes Another frequently filmed landscape feature on the Iverson Movie Ranch is a rock dubbed Three Ages Rock, honoring the successful 1923 Buster Kenton comedy with the same name. Three Ages Rock (above left) is part of a formation that is nestled against the south end of the Cal-West Townhomes development. The exact location is about a half mile north of Santa Susana Pass Road on the east side of Redmesa Road in Chatsworth, CA. Click HERE for contemporary Google Earth View. |
* * * * * |
Santa Susana Pass Road
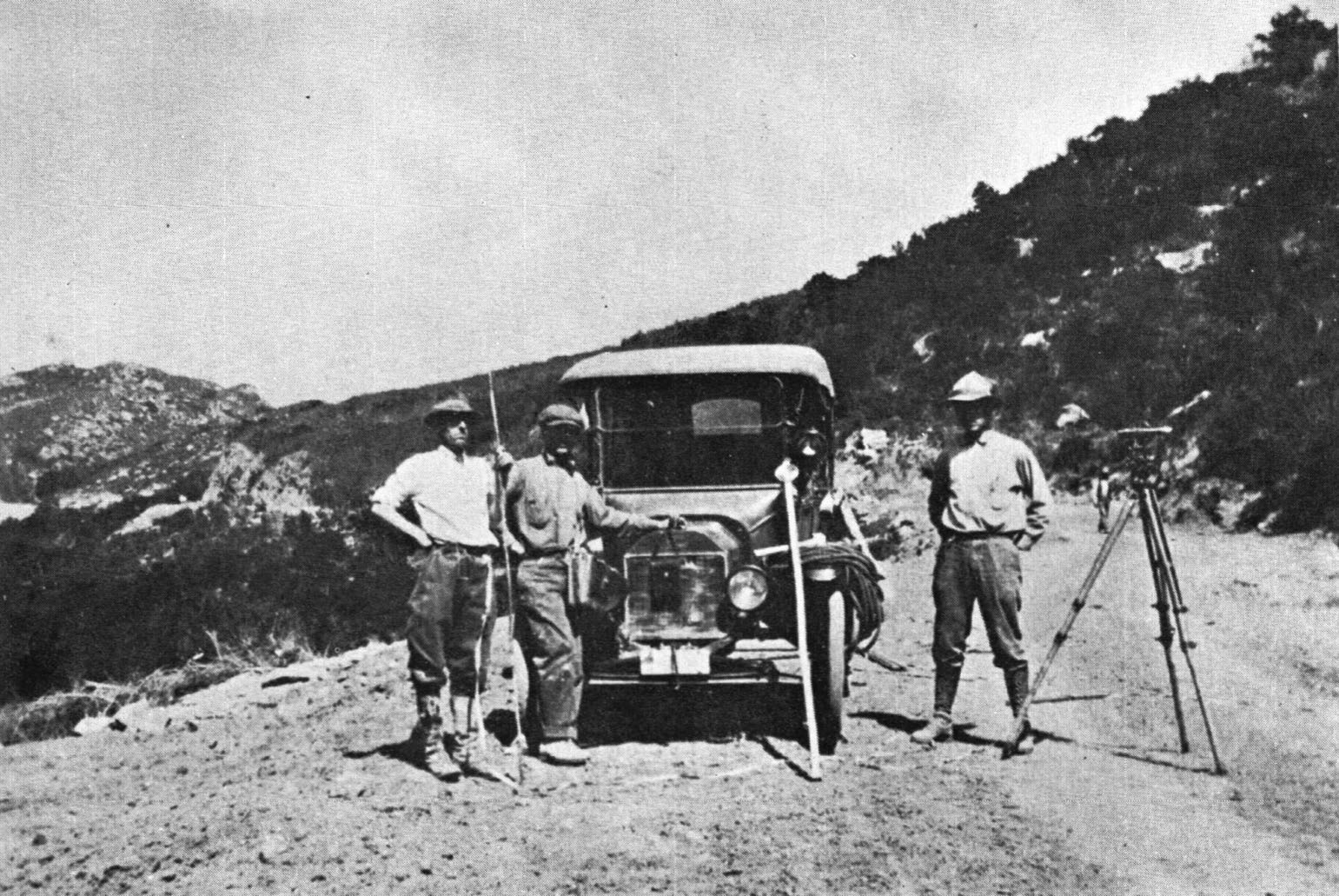 |
|
| (1917)* – View shows three surveyors on what was the beginning of what we know as the Santa Susana Pass Road, which we still drive today. |
Historical Notes Santa Susana Pass has a rich history as a key passage through the Simi Hills, connecting the San Fernando Valley with Simi Valley. Historically, it was a travel route for the Chumash and Tongva tribes, who used it for trade between inland and coastal villages. During the Spanish and Mexican periods, it was a primary route for travelers between Los Angeles and northern settlements, later becoming part of the El Camino Real. In the late 19th and early 20th centuries, the Pass Road developed as a wagon trail for settlers, with steep grades and narrow paths making it challenging. The route also hosted several stagecoach lines before modern highways were built, and remnants of these routes still exist in the Santa Susana Pass State Historic Park.The original stage road, used from 1860 to 1895, containing Devil’s Slide, as well as the El Camino Nuevo (aka Chatsworth Grade Road) had many hairpins turns, and by 1913 horse-drawn wagons had to share their right-of-way with an ever-increasing number of gasoline-powered automobiles and trucks. After torrential winter rains in 1914-15, instead of repairing the road, Los Angeles and Ventura Counties decided to construct an entirely new asphalt-paved road across the drainage dedicated solely to automobile traffic, and it was opened in 1917. |
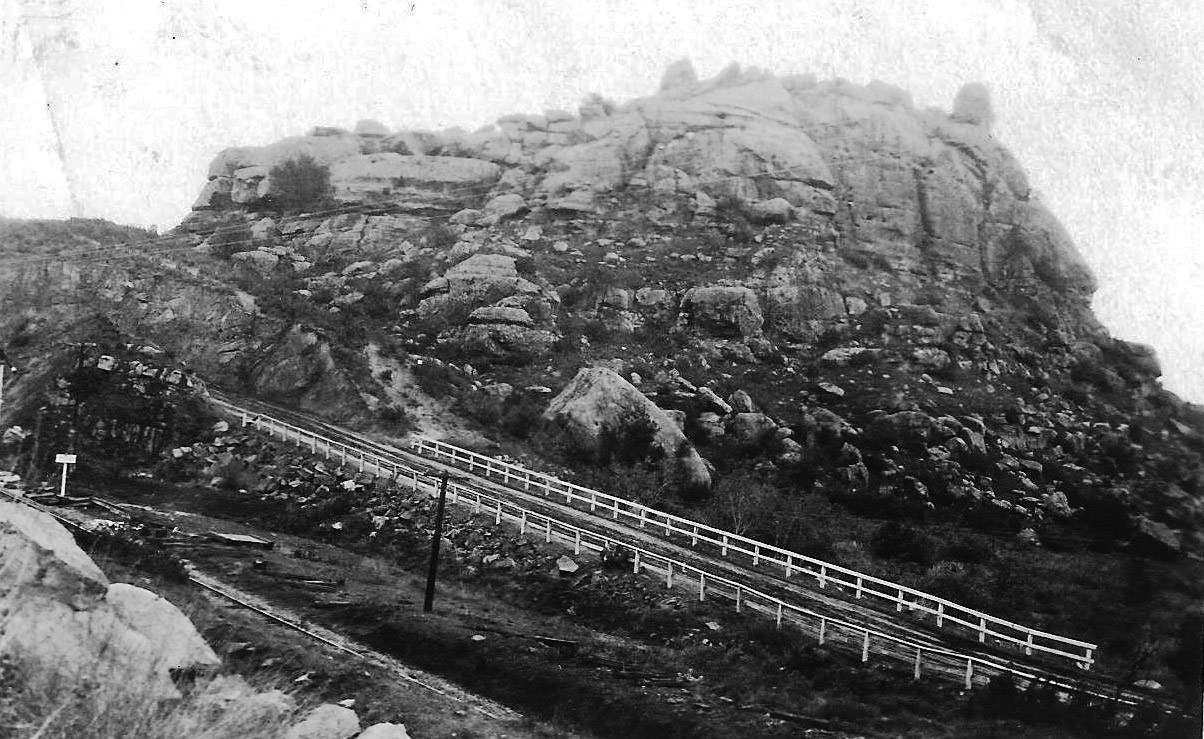 |
|
| (late 1920s)* – Close-up view of Stoney Point with the first Santa Susana Pass Road in the foreground. Photo courtesy of Paul Ayers. |
Historical Notes The road with the white two rail guardrail still exists and can be driven today, it is Old Santa Susana Pass Road, and takes you to the hairpin turn that is over the railroad tracks. |
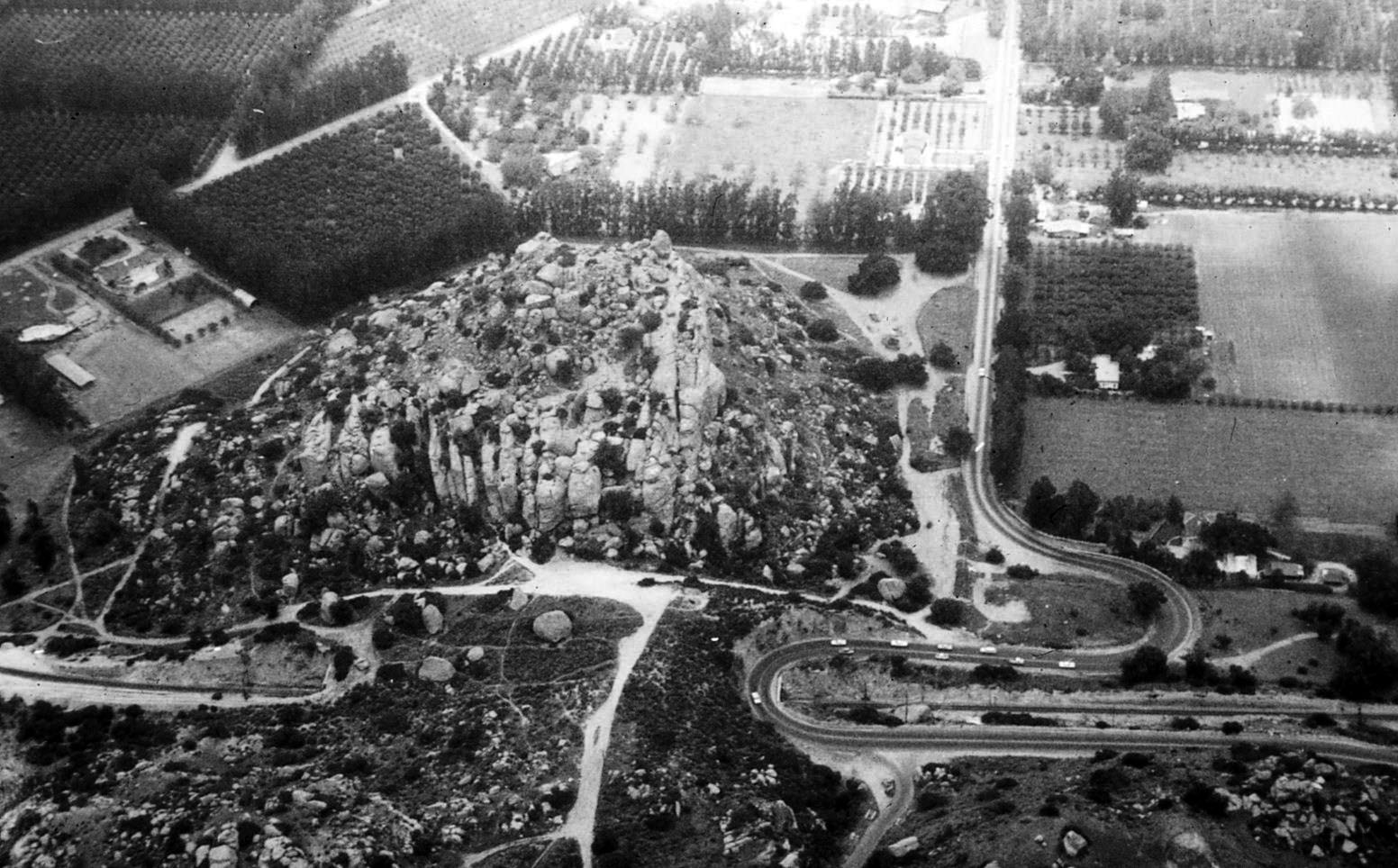 |
|
| (Early 1900s)* – Aerial view of Stoney Point looking south, before Topanga went through to the 118 Freeway. The old Santa Susana Pass Road begins its ascent up the hills at this point. |
Historical Notes The Simi Valley Freeway (State Route 118) through Chatsworth near Topanga Canyon was built in stages throughout the late 1960s and 1970s, with planning starting in 1962 when the California Highway Commission designated a route from Los Angeles Avenue at Madera Road in Ventura County to De Soto Avenue in Los Angeles. Construction began in 1968 and required extensive earthwork—over 8.5 million cubic yards of excavation—to navigate the challenging terrain. The freeway opened in sections, with the last segment completed in 1979. Before this, Route 118 took a different path through Simi and the San Fernando Valleys. Initially named the "Simi Valley-San Fernando Valley Freeway," it was renamed the "Ronald Reagan Freeway" in December 1994. The new freeway significantly enhanced transportation efficiency, transforming connectivity between the two valleys. |
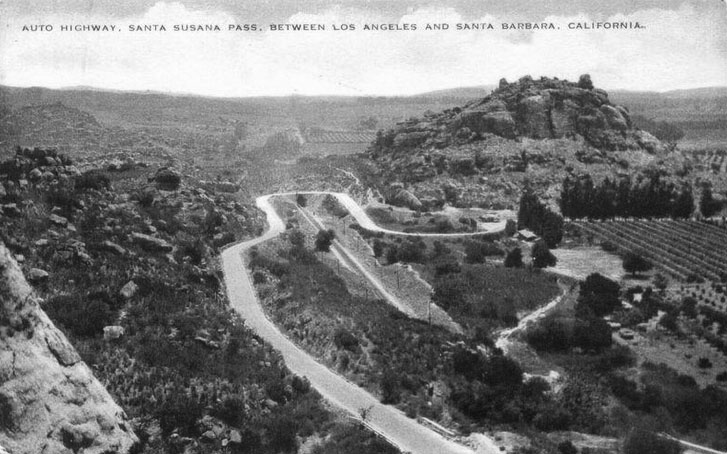 |
|
| (Early 1900s)* - Postcard view showing the Santa Susana Pass Road as it begins its ascent from the San Fernando Valley and continues out to Simi Valley, with Stoney Point in the background. |
Historical Notes The Santa Susana Pass Road continued in use as an alternative to the route along El Camino Viejo from 1861 to 1875, replacing the older road as the main route between Los Angeles and San Francisco. In 1876, the Southern Pacific Railroad opened a tunnel through the Newhall Pass, enabling rail connections from Los Angeles north to San Francisco, and rail travel soon replaced travel by stagecoach between Los Angeles and San Francisco. From this time, the stagecoach traffic to Santa Barbara once again used the coast route, and the Santa Susana Pass road was relegated to local traffic. |
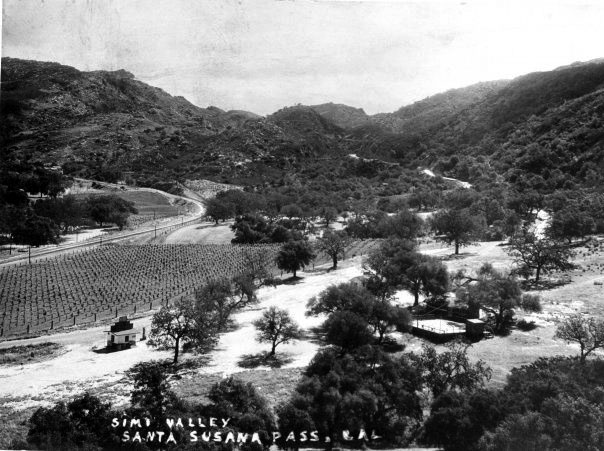 |
|
| (1917)* - The Santa Susana Pass Road as it appeared from the Susana Knolls in Simi Valley just after the grading was completed. This was actually the third road over the Santa Susana Mountains and is still in use today. |
Historical Notes In 1895, a new wagon route bypassing the deteriorating Devil's Slide was opened. Initially called El Camino Nuevo (the New Road), it was later named the Chatsworth Grade Road, which continued in use until Santa Susana Pass Road (now Old Santa Susana Pass Road) was built in 1917. |
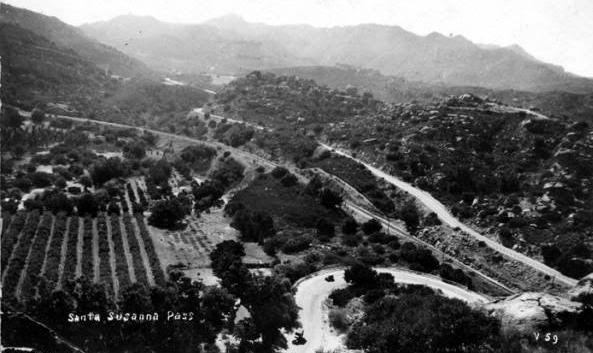 |
|
| (1941)* - View of Santa Susana Pass Road as it appeared in 1941. |
Historical Notes The Old Santa Susana Stage Road is listed on the National Register of Historic Places. Part of the stage road is also a Historic-Cultural Monument of Ventura County and of the city of Los Angeles under the name 'Old Stagecoach Trail', No. 92 (Click HERE to see the LA Historic-Cultural Monuments List). |
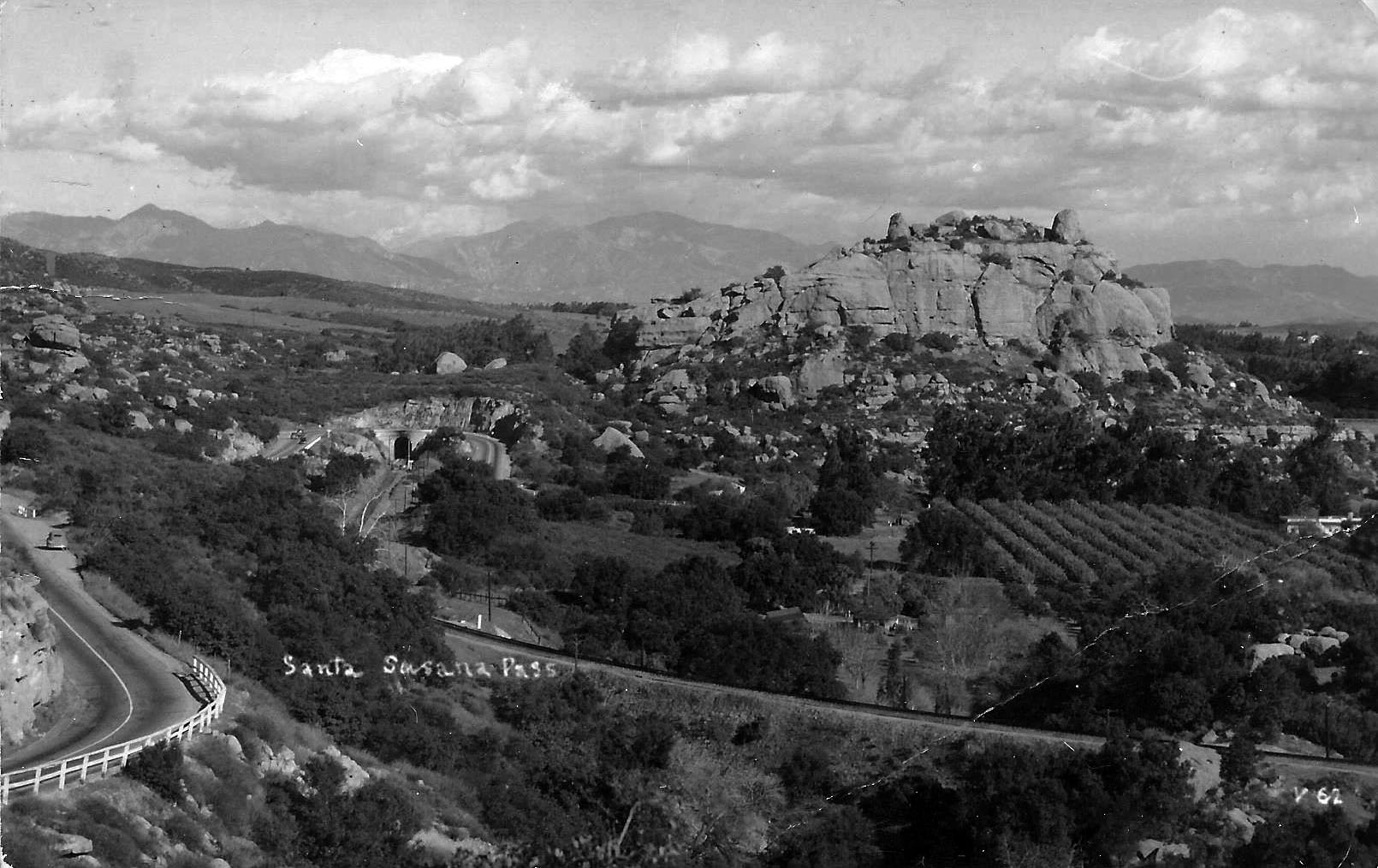 |
|
| (1940s)* – Looking east, the Santa Susana Pass Road appears on the left, winding through the rocky terrain of Chatsworth. The view also captures the Southern Pacific Railroad tracks, one of the three SP Chatsworth tunnels, and the prominent Stoney Point in the distance. Photo from the Aileen Collection. |
Historical Notes After the completion of the Simi Valley Freeway (State Route 118) in 1979, Santa Susana Pass Road saw a decline in use as a major transportation route between the San Fernando Valley and Simi Valley. The new freeway offered a faster, safer, and more direct route, diverting most of the heavy traffic, especially commercial vehicles, away from the Pass Road’s narrow and winding path. Santa Susana Pass Road transitioned to a scenic, local route mainly used by residents and visitors interested in its historical and natural significance. This shift helped preserve its original character, and much of the surrounding area was later incorporated into the Santa Susana Pass State Historic Park, protecting the historic road and adjacent lands. The road remains a reminder of early travel routes, attracting hikers, history enthusiasts, and those looking to experience its rugged beauty and historical ambiance. |
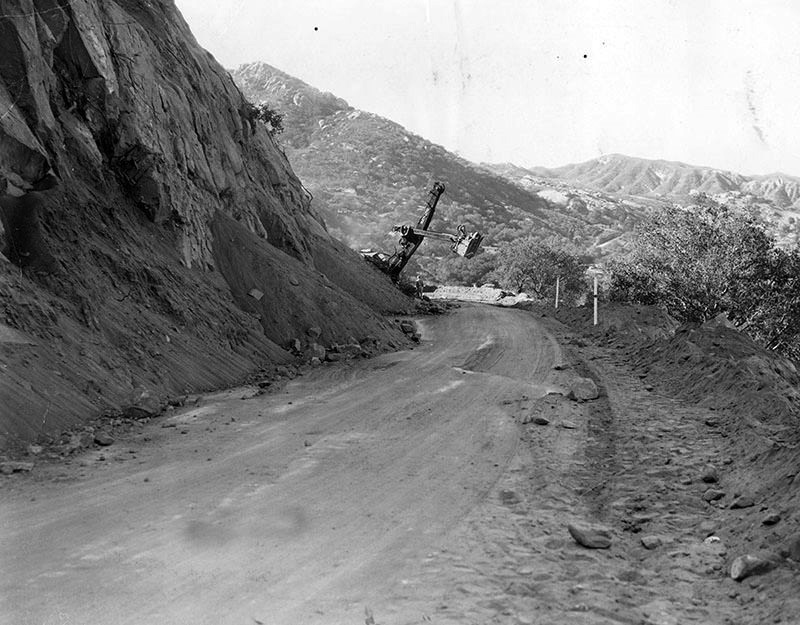 |
|
| (1950)* - Workmen with heavy equipment move tons of earth from cut in Santa Susana Mountains. |
Historical Notes Original photo caption reads: "Historic Santa Susana Pass between Chatsworth and Santa Susana, one of the Valley's gateways, today is being made to conform to present-day travel. Engineers of the state division of highways are blasting out four sharp turns in the one-time stage coach route over the Santa Susana Mountains. At present, work crews are moving toward the Valley from the westerly slope of the pass in Ventura County. The old pass was one of three approaches to the Valley from the gold fields just above assaying offices in San Fernando and other stations." |
.jpg) |
|
| (ca. 1937)* - A car is pulled over on this two-lane highway in front of a rock outcropping in the Santa Susana Pass. |
Historical Notes In the 1930s, Santa Susana Pass Road was a narrow, twisting route through steep hills and rocky terrain. The road’s path followed the rugged landscape of the Simi Hills, with sharp curves and steep climbs that made driving difficult. It was mostly unpaved, and its lack of guardrails and loose gravel posed constant risks for slipping and skidding. For drivers, traveling the Pass could be an intimidating experience. Cars at the time didn’t have the power or safety features of modern vehicles, and many struggled to climb the steep hills, especially in hot weather when engines often overheated. During rainy seasons, parts of the road turned muddy or became blocked by landslides, leaving sections impassable until repairs could be made. Dust was a problem on dry days, and poor visibility around sharp turns increased the chances of accidents. Despite these challenges, Santa Susana Pass Road remained an important route between Los Angeles and Ventura counties, and its scenic views attracted those willing to brave the rugged drive. |
.jpg) |
|
| (ca. 1937)* - Cars and trucks drive East on a paved road through the Santa Susana Pass, with Simi Valley visible in the background. |
* * * * * |
Railway through Santa Susana Pass
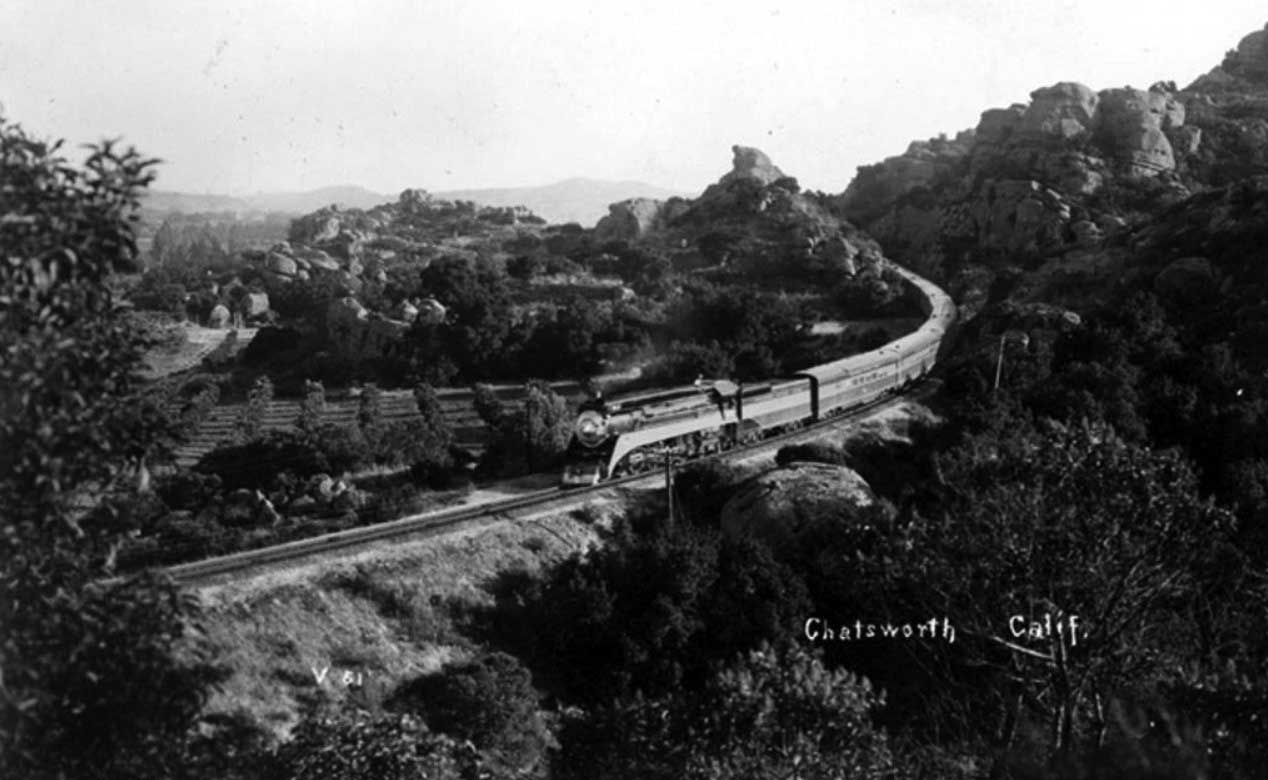 |
|
| (ca. 1940)* - Southern Pacific Railroad's Coast Daylight passing through Chatsworth. The Coast Daylight operated between Los Angeles and San Francisco from dawn to dusk. |
Historical Notes Southern Pacific trains known as 'Daylights' ran during the daytime between San Francisco and Los Angeles beginning in 1937. The first 'Daylight' train left at 8:15 a.m. In January 1940 the 'Noon Daylight' train was added to accommodate additional passengers; it departed daily at noon. |
.jpg) |
|
| (ca. 1937)* - Another view of a Southern Pacific 'Daylight' train as it passes the Garden of Gods area in Chatsworth. |
Historical Notes The passenger cars and locomotive were painted red, orange, and black. The colors were so striking against the California coastline and mountains that the train was often called the "Most Beautiful Train in the World". Click HERE to see more early views of the Southern Pacific Coast 'Daylight'. |
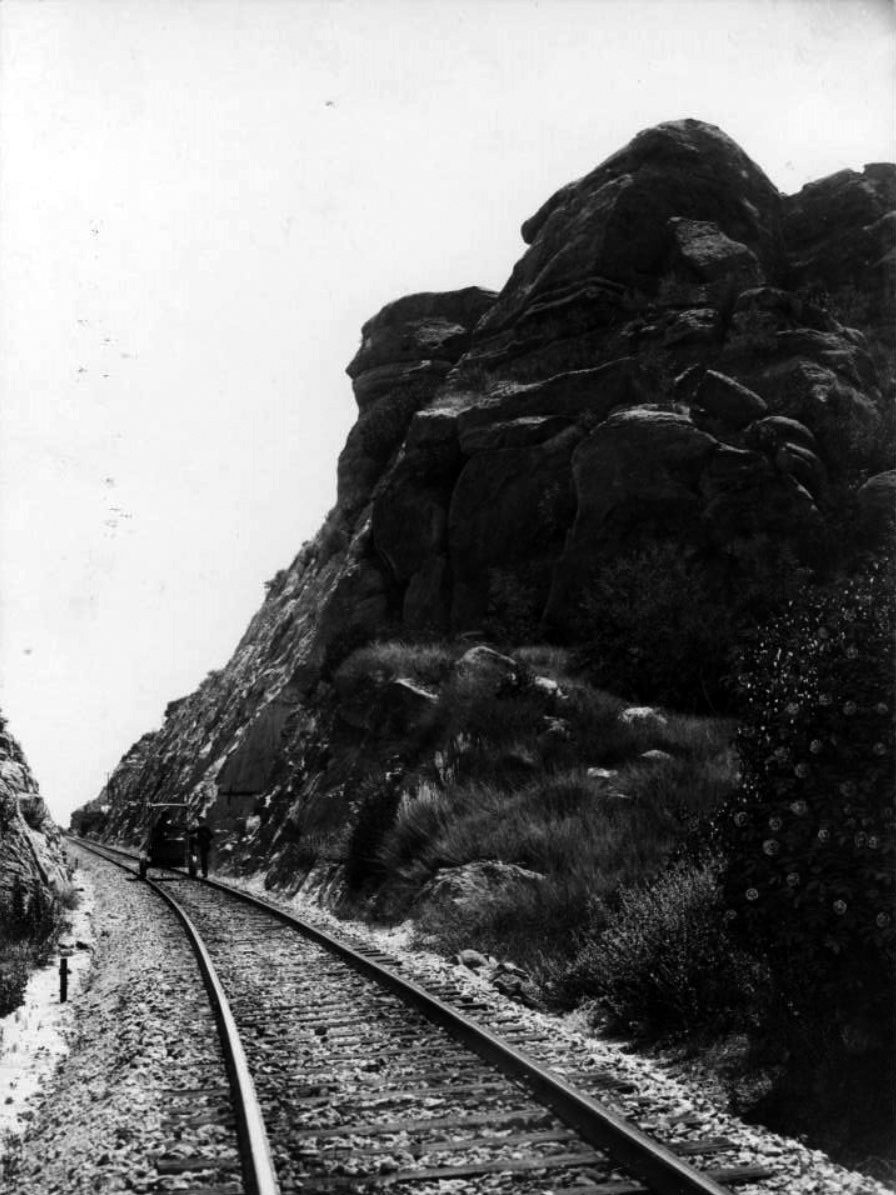 |
|
| (ca. 1930s)* - View showing a railroad handcar passing by one of the many rock formations near the Iverson Ranch in Chatsworth. |
Historical Notes Because of its unique rock formations and also its remoteness, Iverson Ranch was used to film over 3,500 movies and televison episodes..........more than any other movie ranch. The long-running TV western The Virginian filmed on location at Iverson in the ranch's later period, as did Bonanza and Gunsmoke. In the mid-1960s the state of California began construction on the Simi Valley Freeway, which ran east and west, roughly following the dividing line between the Upper Iverson and Lower Iverson, cutting the movie ranch in half. The waning popularity of the Western genre and the decline of the B-movie as an important business model for the studios coincided with the arrival of the freeway, which opened in 1967, and greater development pressure, signaling the end for Iverson as a working movie ranch. |
* * * * * |
Chatsworth Park Elementary School (Originally Santa Susana School)
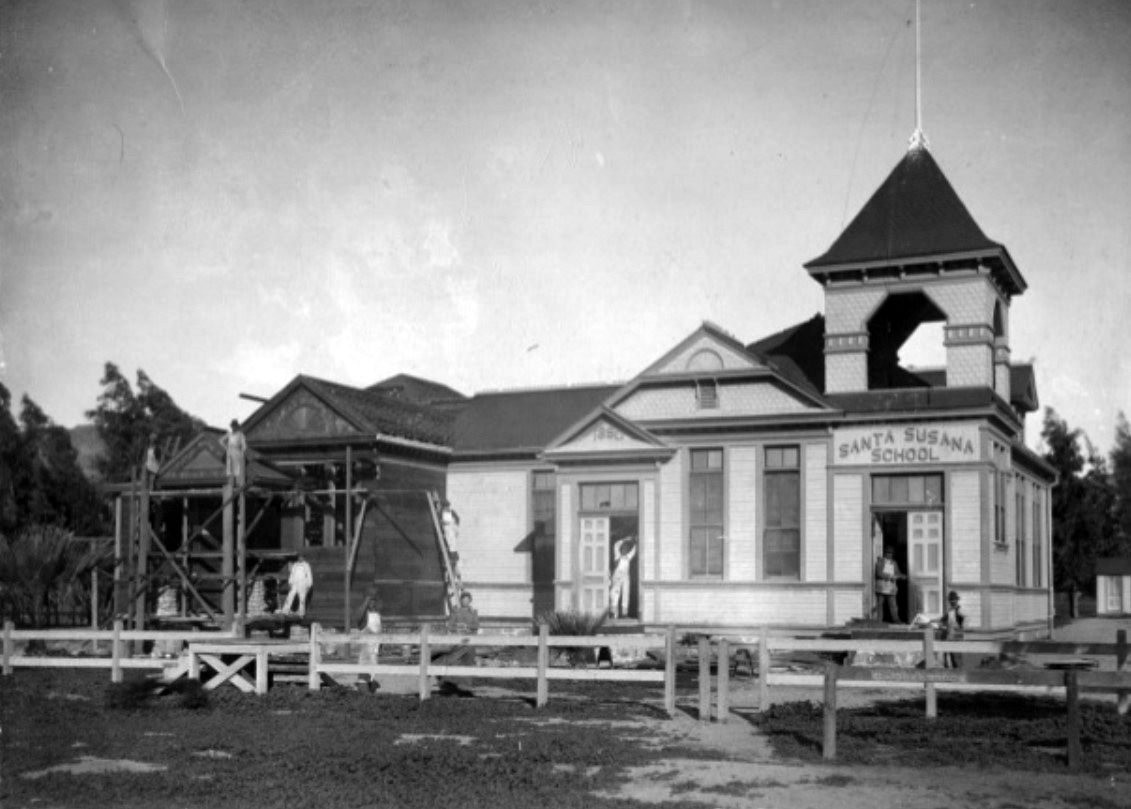 |
|
| (1900)* – View showing the construction of a new addition to the original Santa Susana School (later Chatsworth Park Elementary School) at the Northwest corner of Topanga and Devonshire. Note the hitching rail out front in the lower right corner. |
Historical Notes By 1900, Chatsworth’s population had grown significantly due to tunnel construction and quarry operations. The town's first elementary school, built in 1880, would require expansion to accomodate this new growth. In 1902, the school name was changed to Chatsworth Park Elementary School to avoid confusion with the new 1902 Santa Susana School built in Simi Valley. In 1913, the Los Angeles Aqueduct brought water to Los Angeles from the Owens Valley. Chatsworth voted to become a part of the city and share in the water supply in 1915. As soon as the school became a part of the LA City School system, plans were made for a new school building to be erected on the same location. |
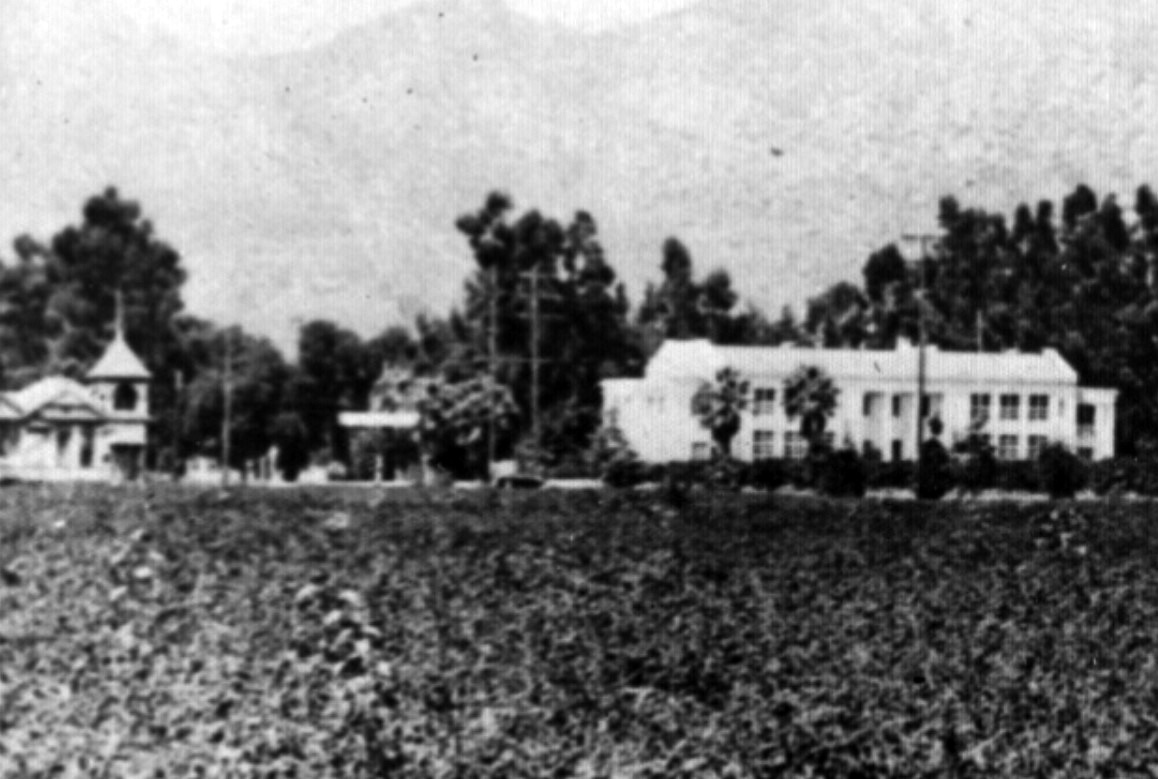 |
|
| (ca. 1915)* - View looking northwest showing the new two-story Chatsworth Park Elementary School (right) and the original school building seen on the left. |
Historical Notes The original school building was sold and moved to the southwest corner of Devonshire and Topanga (seen above). It was later moved again to another location on Devonshire where it would eventurally be torn down. |
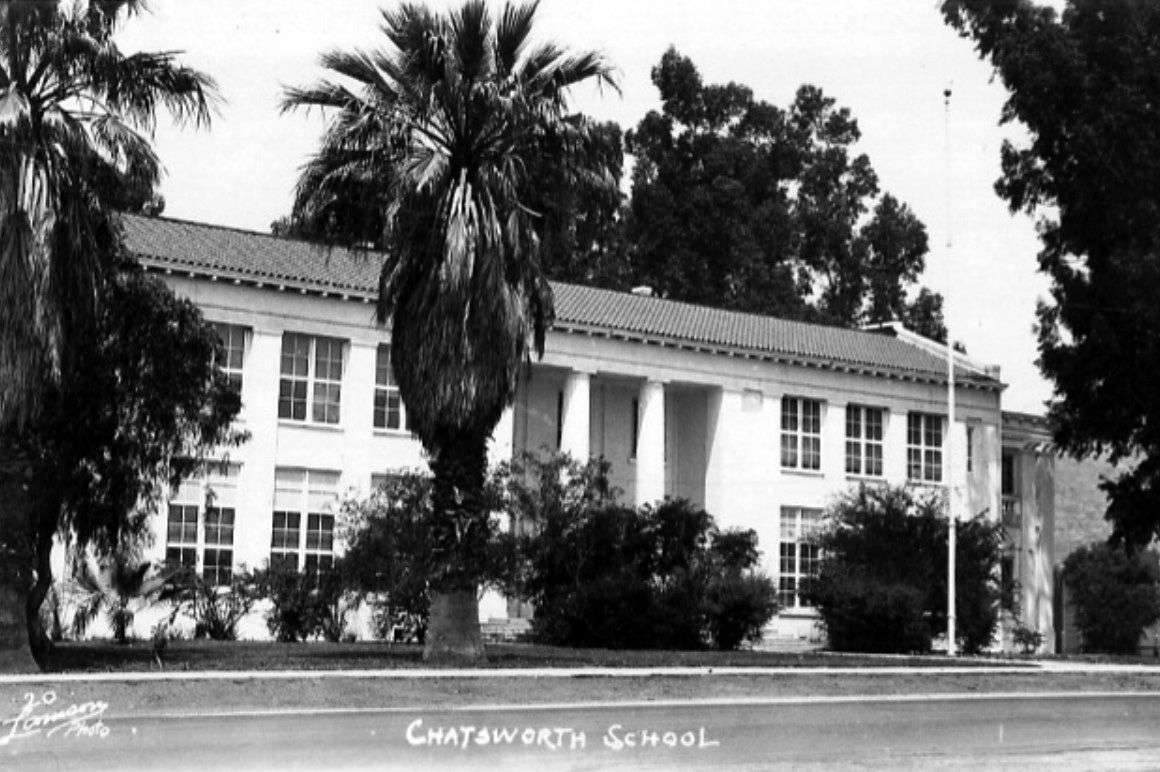 |
|
| (ca. 1930)* - Postcard view showing the new Chatsworth School building (2nd building) at the N/W corner of Devonshire and Topanga. |
Historical Notes The new school was a two-story building with Classic Greek columns, that faced east. There was an auditorium in the middle of the first floor that was used for public meetings and box socials. Classrooms were located on either side of the auditorium. In 1933, the school was damaged by the Long Beach Earthquake and would have to be torn down. Children went to school in tents while a new building was built. |
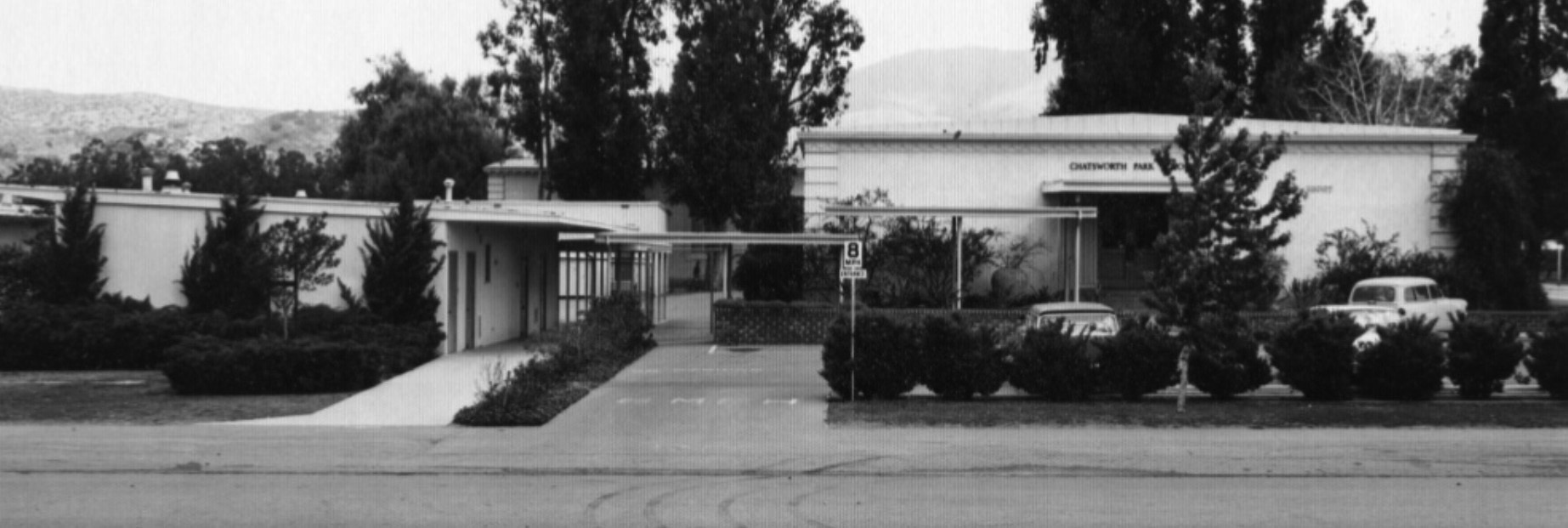 |
|
| (ca. 1950)* - View showing Chatsworth Park Elementary School which replaced the 2nd building (seen in previous photo) in 1935. Click HERE to see contemporary view. |
Historical Notes On October 25, 1935, the new school was dedicated. Bungalows were added in 1956 and in the 1957-58 school year the building was remodeled with the offices added and the front changed to its present facade. As late as 1954 Chatsworth Park Elementary was the only school west of Reseda Blvd. and north of Roscoe. |
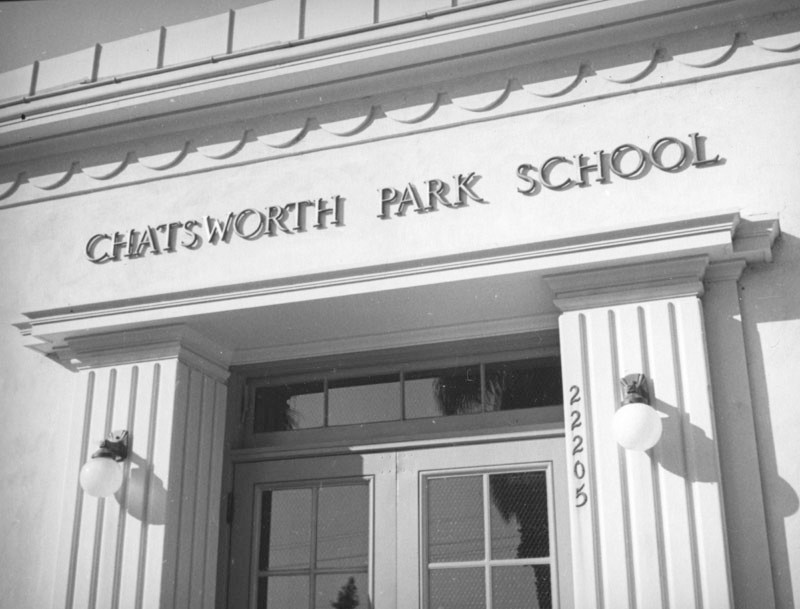 |
|
| (ca. 1937)* - Chatsworth Park School is written on the Grecian facade above the entryway, as is the address 22205 on the corner of Devonshire and Topanga Canyon. The current address is 22005 Devonshire, but the building is still there. Click HERE for contemporary view. |
Historical Notes Click HERE to see more Early Views of the Original Chatsworh Park Elementary School. |
* * * * * |
Chatsworth (1930s +)
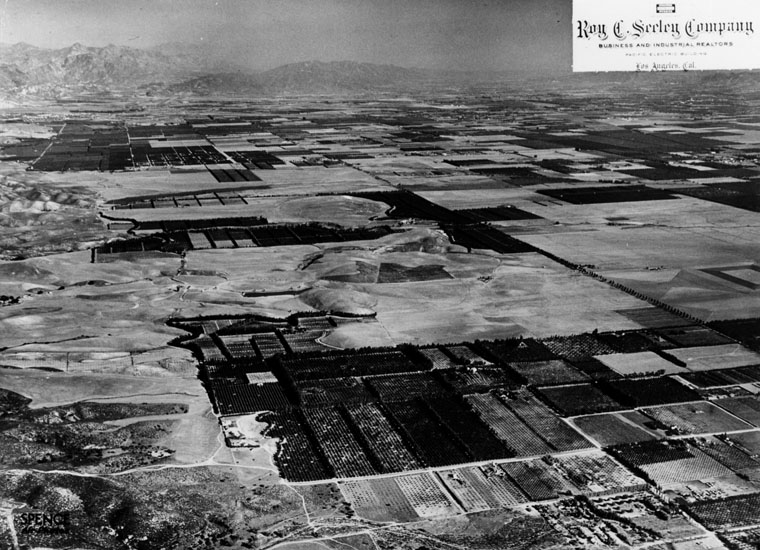 |
|
| (1936)* - Aerial view of Chatsworth, looking southeast. Devonshire Street can be seen running across the San Fernando Valley (lower right-center diagonally up to upper left-center of photo). |
Historical Notes The present town was first called 'Chatsworth Park' and developed in 1888. It was named after Chatsworth House, the family seat of the Duke of Devonshire in Derbyshire, United Kingdom. The Devonshire name was also used for the naming of the major east-west boulevard in Chatsworth. |
.jpg) |
|
| (1936)* - Illustrated map of a tour to the San Fernando Valley. Note how Topanga Canyon Boulevard stopped at Devonshire. Beyond Devonshire it would turn into Santa Susana Ave. |
Historical Notes Tour Description: Starting at City Hall in downtown Los Angeles, the tour goes west on Sunset through Hollywood, north over Cahuenga Pass to North Hollywood and Universal City, on to Van Nuys via Lankershim and Victory Blvd. and continues via Van Nuys Blvd. to the city of San Fernando which is bordered by Verdugo Hills and the San Gabriel and Santa Susana Mountains. The route turns west, passes the San Fernando Mission and continues on Devonshire St. to Chatsworth. From there it goes south to Canoga Park on Topango [sic.] Canyon Blvd., then east on Ventura Blvd., passing the Chalk Hills, the cities of Tarzana, Encino and Sherman Oaks and the Hollywood Country Club and turns south at the Cahuenga Pass and back to City Hall. |
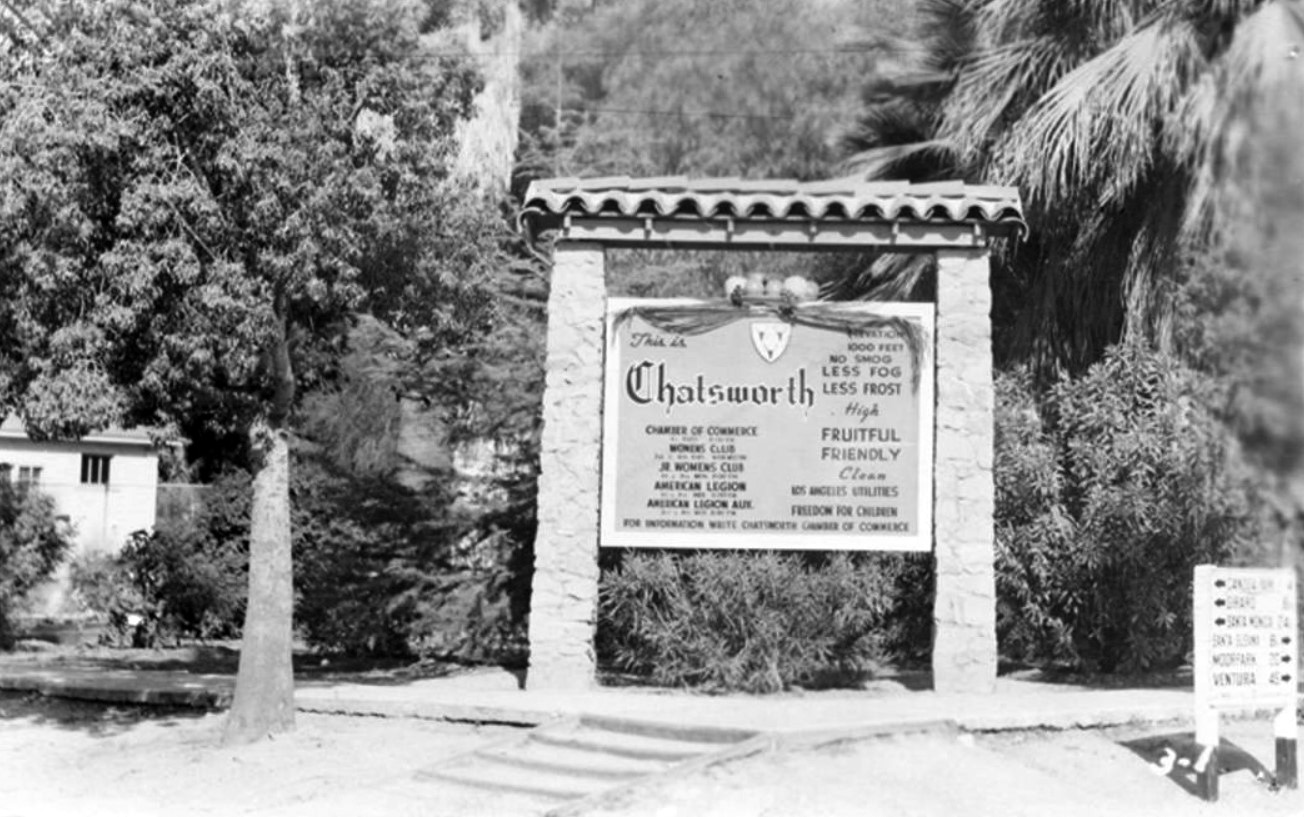 |
|
| (1950)* - Postcard view showing the landmark Chatsworth sign that was located on the northwest corner of Devonshire Street at Santa Susana Avenue (now Topanga Canyon Boulevard). The sign was located in front of the Chatsworth Park Elementary School. |
Historical Notes The Duke of Devonshire's coat of arms is located at the top of the sign. The sign reads, "This is Chatsworth, elevation 1000 feet, no smog, less fog, less frost, high, fruitful, friendly, clean, Los Angeles utilities, freedom for children, Chamber of Commerce, Women’s Club, Jr. Women’s Club, American Legion, American Legion Aux, for information write Chatsworth Chamber of Commerce." On the far right, there is a sign that lists nearby neighborhoods and cities, and their distance from Chatsworth: Canoga Park 4, Girard 6, Santa Monica 24, Santa Susana 8, Moorpark 20, Ventura 45. |
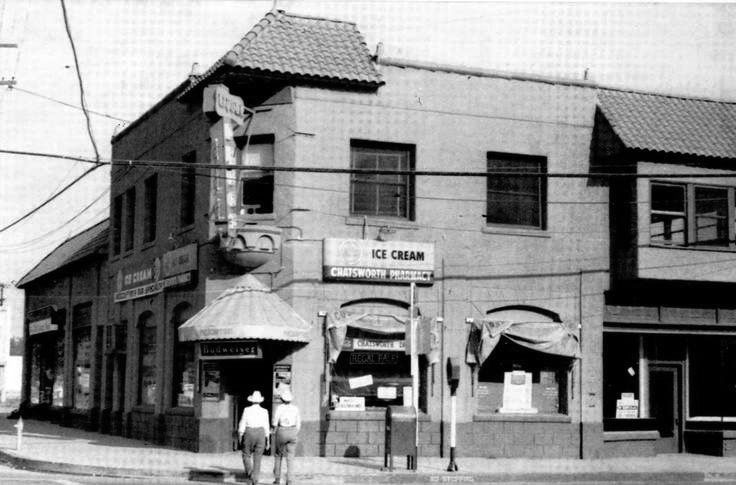 |
|
| (1940s)* – Two men are seen crossing Topanga Canyon Boulevard heading toward Chatsworth Pharmacy located on the southeast corner of Topanga and Devonshire. |
Historical Notes The building on the southeast corner of Devonshire St. and Topanga Cyn. Boulevard was the "Chrisler Building". It was built in 1928 and razed in the mid-1960’s. A Shell Gas Station was on the corner for many years and today a Chevron Service Station sits on the site. |
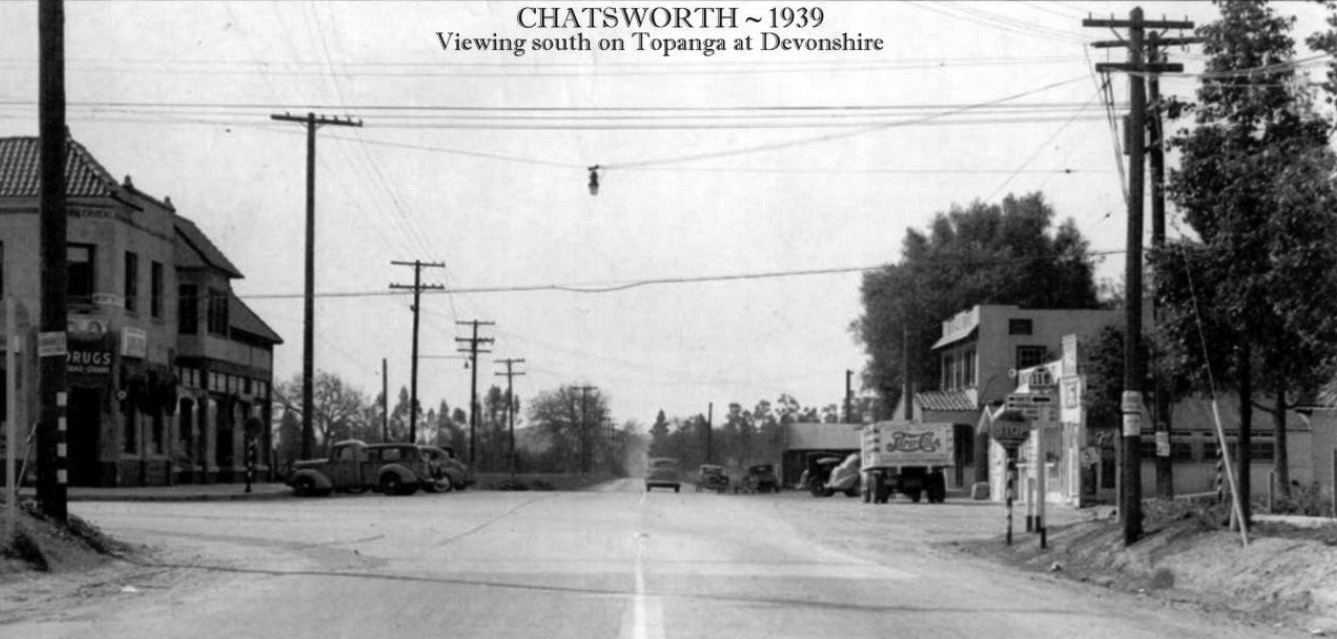 |
|
| (ca. 1939)* - Panoramic view looking south on then, 'Santa Susana Ave' (Now - Topanga Canyon Blvd) at Devonshire Street. Sign reading ‘118’, with arrow pointing east on Devonshire, is seen in the lower right (northwest corner). Also on the northwest corner (out of view) is the Chatsworth Elementary School. The 'Chrisler Building' can be seen on the left (southeast corner). A Pepsi-Cola truck is parked near the southwest corner on the right. |
Historical Notes The first school to be built on the N/W corner of Topanga (then Santa Susana Ave) and Devonshire was the Santa Susana School, established in 1890. In 1917, Chatsworth Park Elementary School was dedicated with a new building on the existing site. In 1933, the Long Beach earthquake caused severe damage and in 1935 the new Chatsworth Park Elementary School building was dedicated, with an Auditorium to follow in 1937. Before the Simi Valley Freeway was built, route (SR 118) went through Simi Valley on Los Angeles Avenue and Keuhner Drive, then crossed into the San Fernando Valley on Santa Susana Pass Road. The eastern segment used Devonshire Street through the San Fernando Valley. During the 1932 Summer Olympics, it hosted part of the road cycling event. Construction began on the 118 Freeway in 1968 and the last section opened in 1979. The segment of freeway between Balboa Boulevard and Tampa Avenue was one of the last freeway segments to be built in the Los Angeles area. |
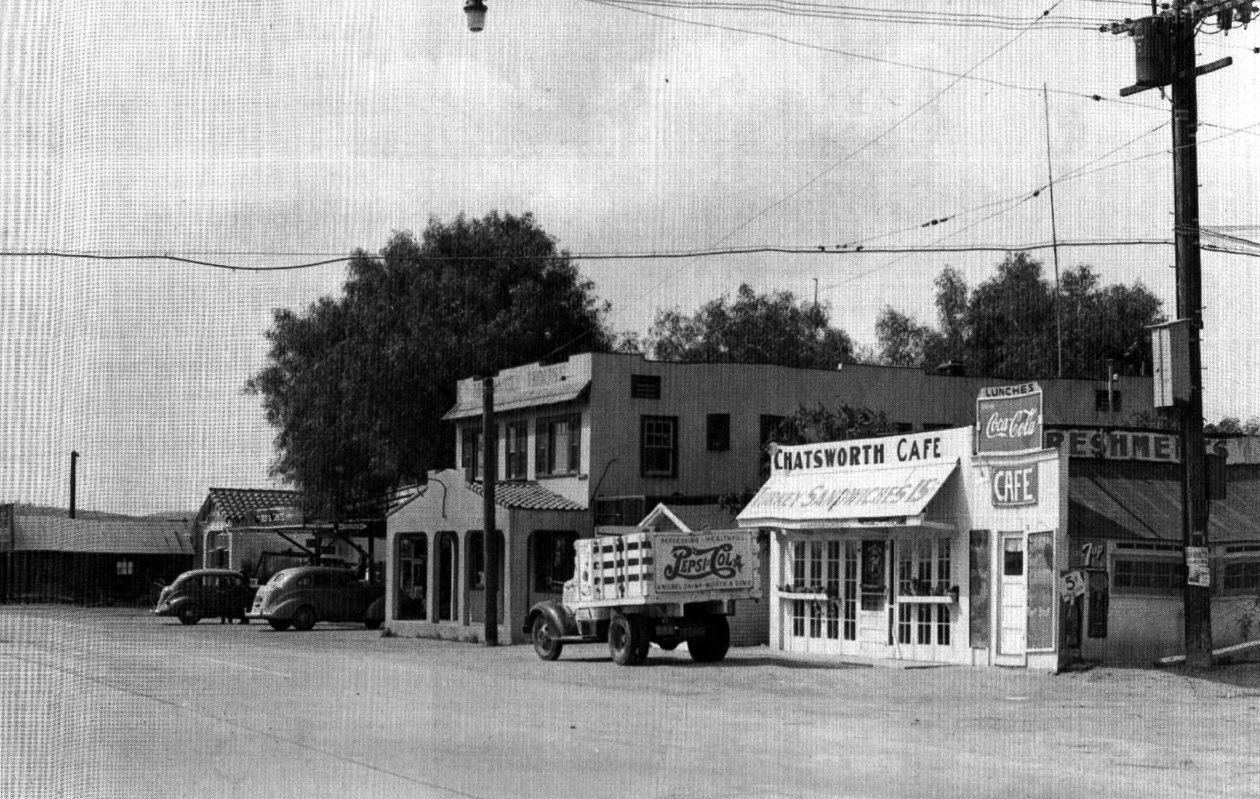 |
|
| (1939)* – The Chatsworth Café located on southwest corner of Topanga Canyon Boulevard and Devonshire Street with a Pepsi-Cola truck parked in front. Note that the coffee shop also displays signs for Coca Cola and 7UP. To its left stands the Maxwell House Apartments and the Chatsworth Service Station. |
Historical Notes The Chatsworth Café was used in an episode of Highway Patrol with Broderick Crawford and a very young Clint Eastwood. Also note the sign says 5¢. Coca-Cola inventor, John Pemberton, set the price for a fountain glass of Coca-Cola at 5¢ in 1886 and a bottle of Coke remained 5¢ until 1959! |
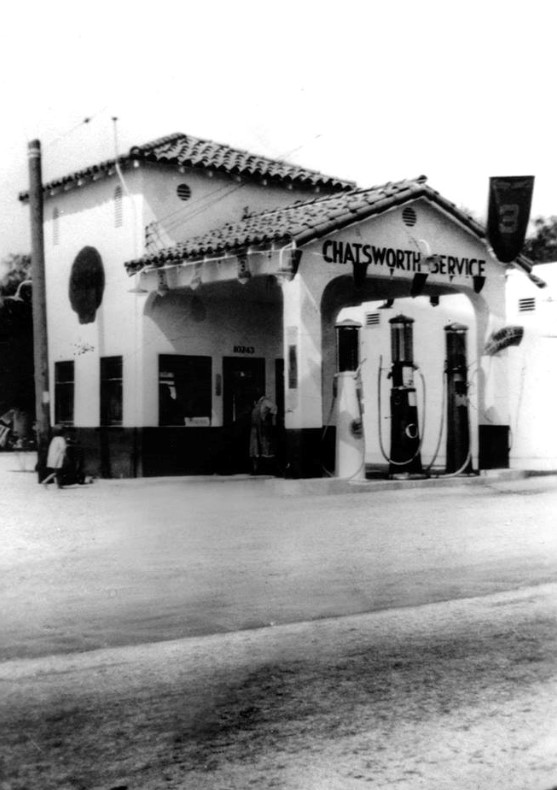 |
|
| (ca. 1930s)* – Close-up view of the Chatsworth Service Station located on the west side of Topanga south of Devonshire, as seen from across the street. Click HERE to see more Early LA Gas Stations. |
* * * * * |
Chatsworth Market
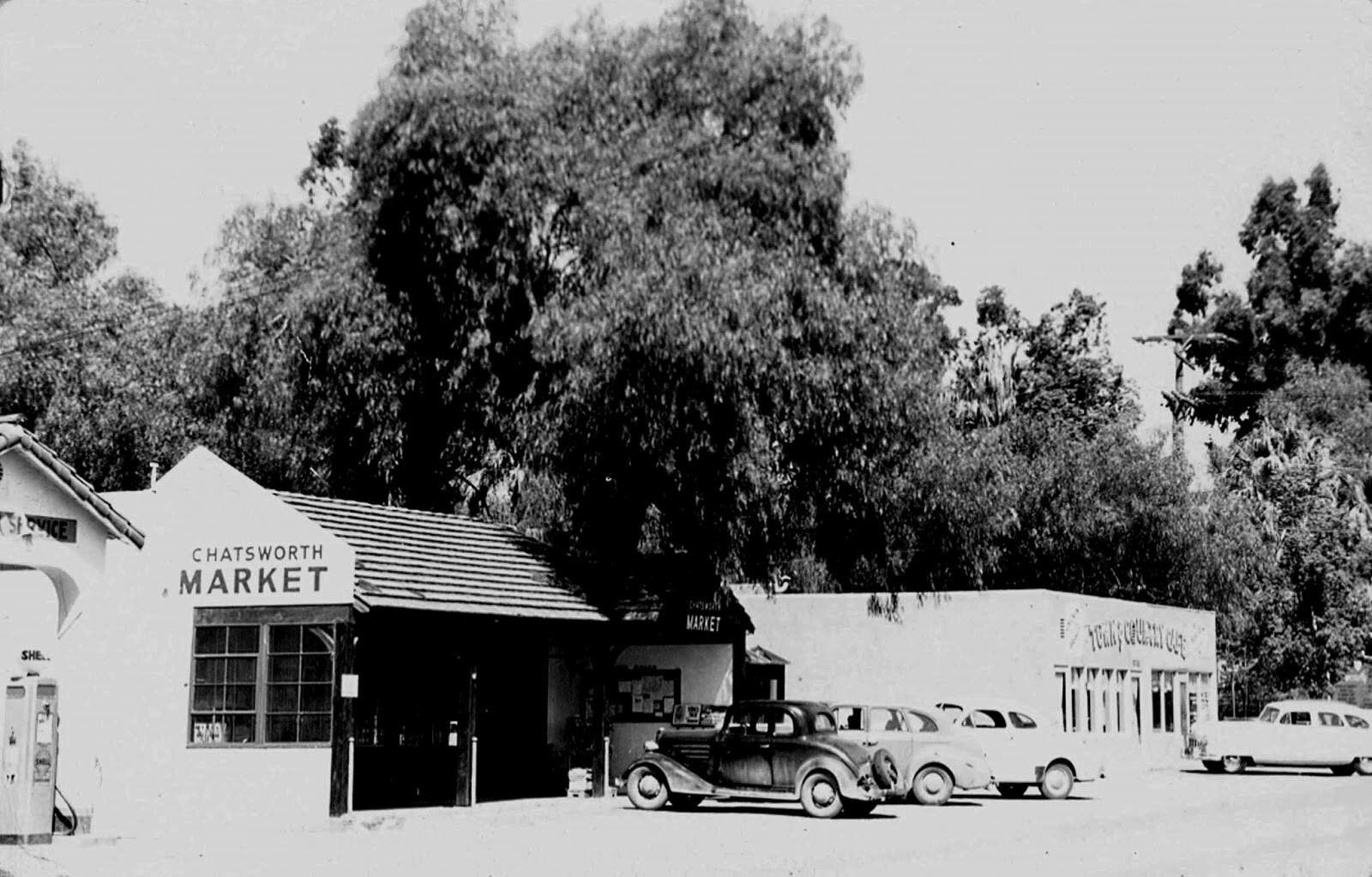 |
|
| (1949)* – View looking northwest showing the Chatsworth Market where the two-story Maxwell House Apartment building once stood (see earlier photo). Chatsworth Café (now with new name?) is seen on the right (SW corner of Topanga and Devonshire). The Chatsworth Service Station is on the left. |
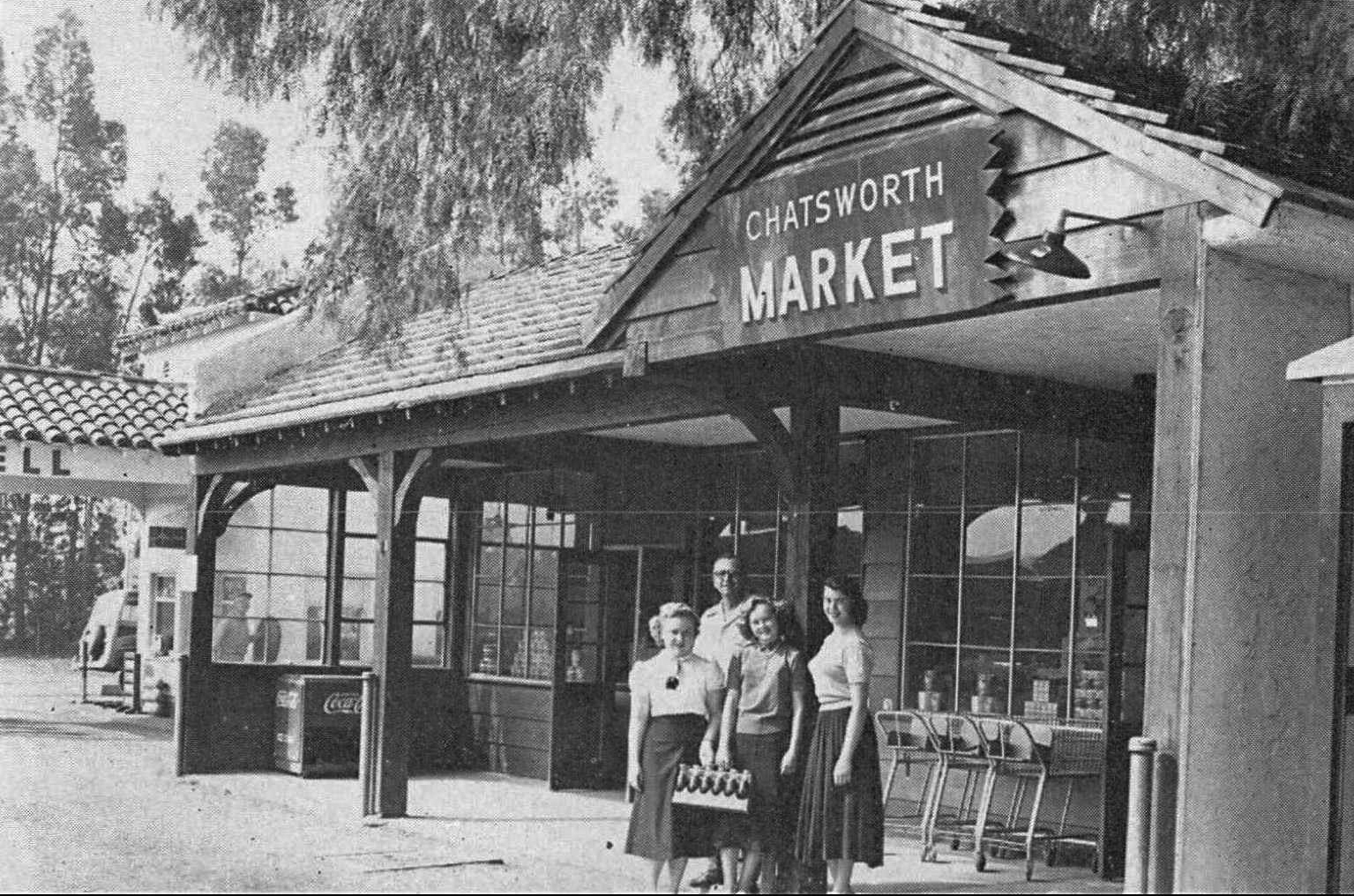 |
|
| (1951)* – View showing owner Russell McElvain and students Esther Lewis, Pat Lee and Joyce Amdisen standing in front of Chatsworth Market, 10249 Topanga Cyn Blvd. |
Historical Notes Russel McElvain had worked as a butcher for two previous owners before he and his wife Dorothy bought the market. |
* * * * * |
Topanga and Devonshire (NE Corner)
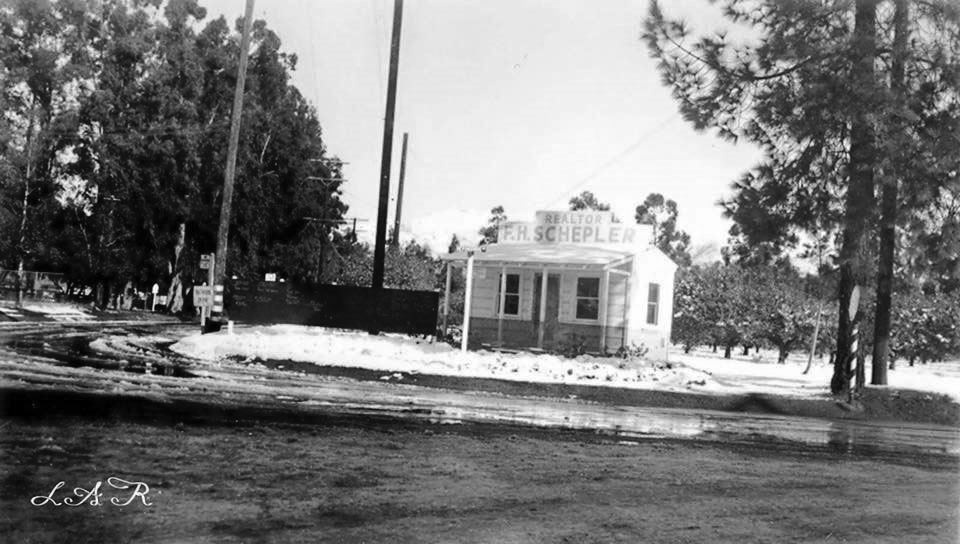 |
|
| (ca. 1949)* - View showing F.H. Schepler Realty at the NE corner of Devonshire & Topanga after a snow storm. A 7-11 is at this location now. Click HERE for contemporary view. |
Historical Notes Click HERE to see more Early Views of Snow in the San Fernando Valley. |
Topanga and Devonshire (NW Corner)
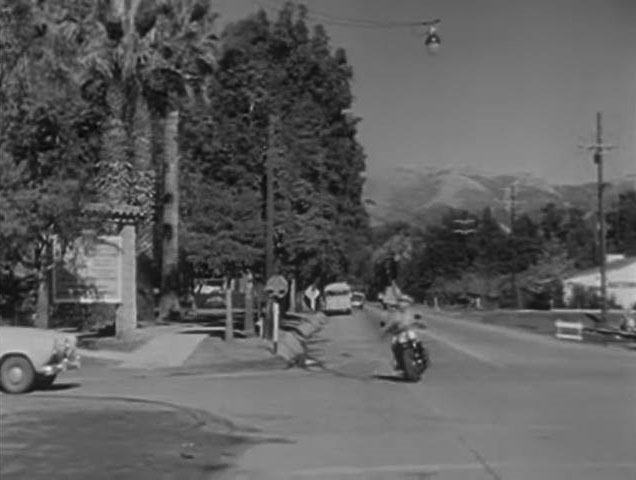 |
|
| (1956)* – Screen shot looking north on Topanga at Devonshire with Chatsworth Park Elementary School seen on the left (NW corner). |
Topanga and Devonshire (Then and Now)
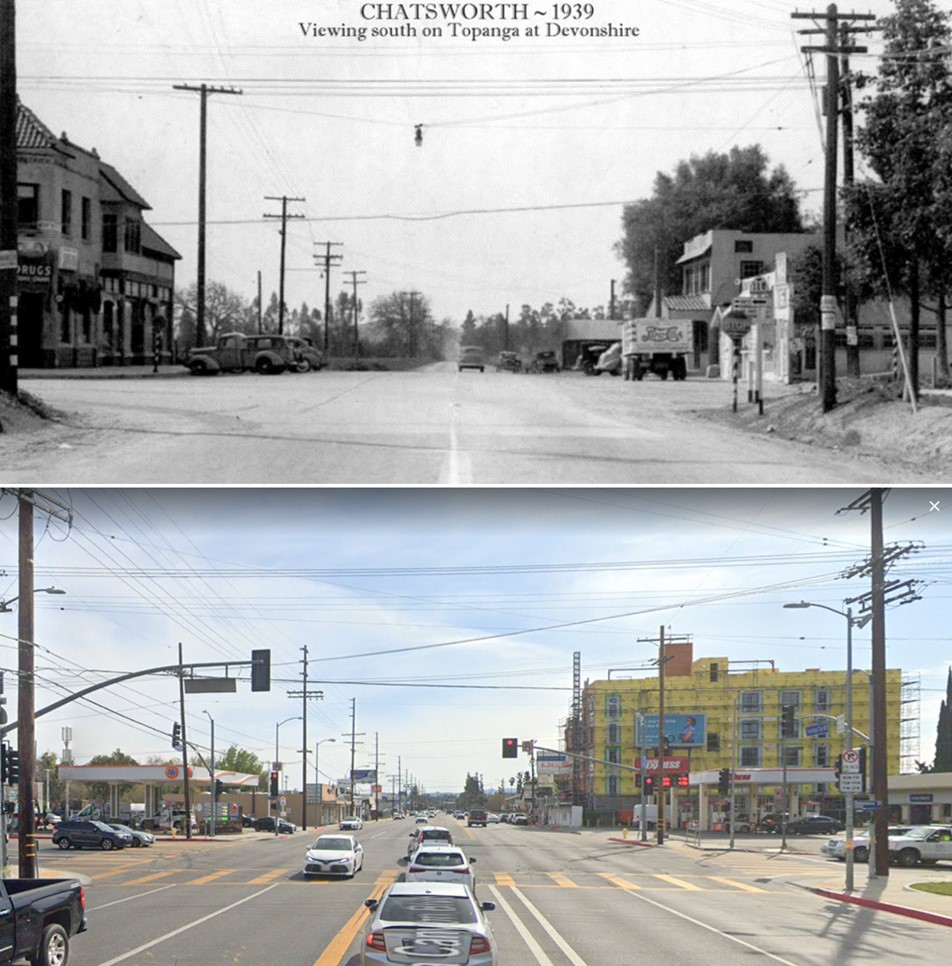 |
|
| (1939 vs 2023)* - Looking at the SW corner of Topanga Cyn at Devonshire in Chatsworth. Photo comparison by Jack Feldman. |
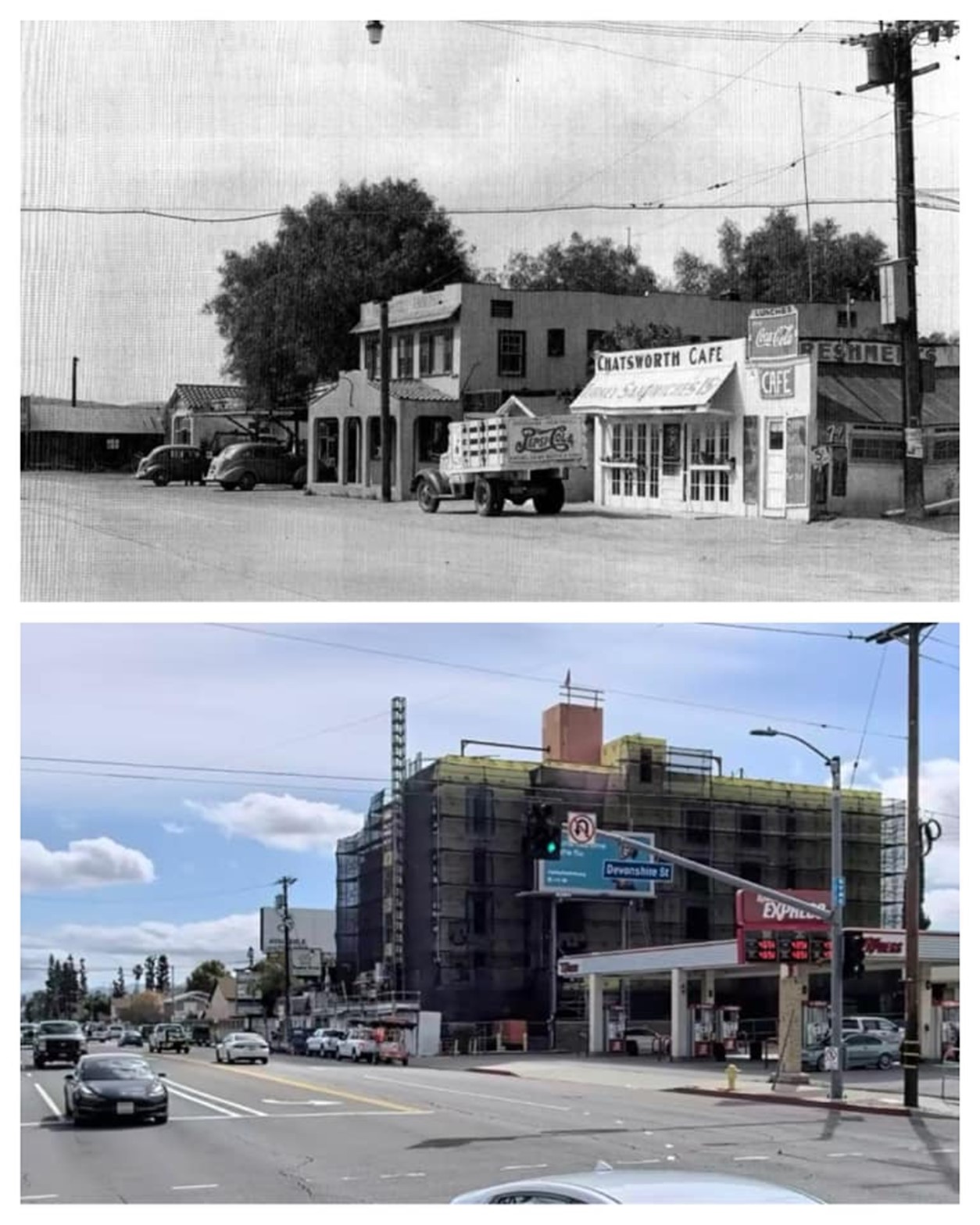 |
|
| (1939 vs 2023)* - Looking at the SW corner of Topanga Cyn and Devonshire in Chatsworth. Photo comparison by Trey Callaway |
 |
|
| (1949 vs 2023)* - Looking at the NE corner of Devonshire and Topanga Cyn in Chatsworth |
* * * * * |
Baseball in Chatsworth
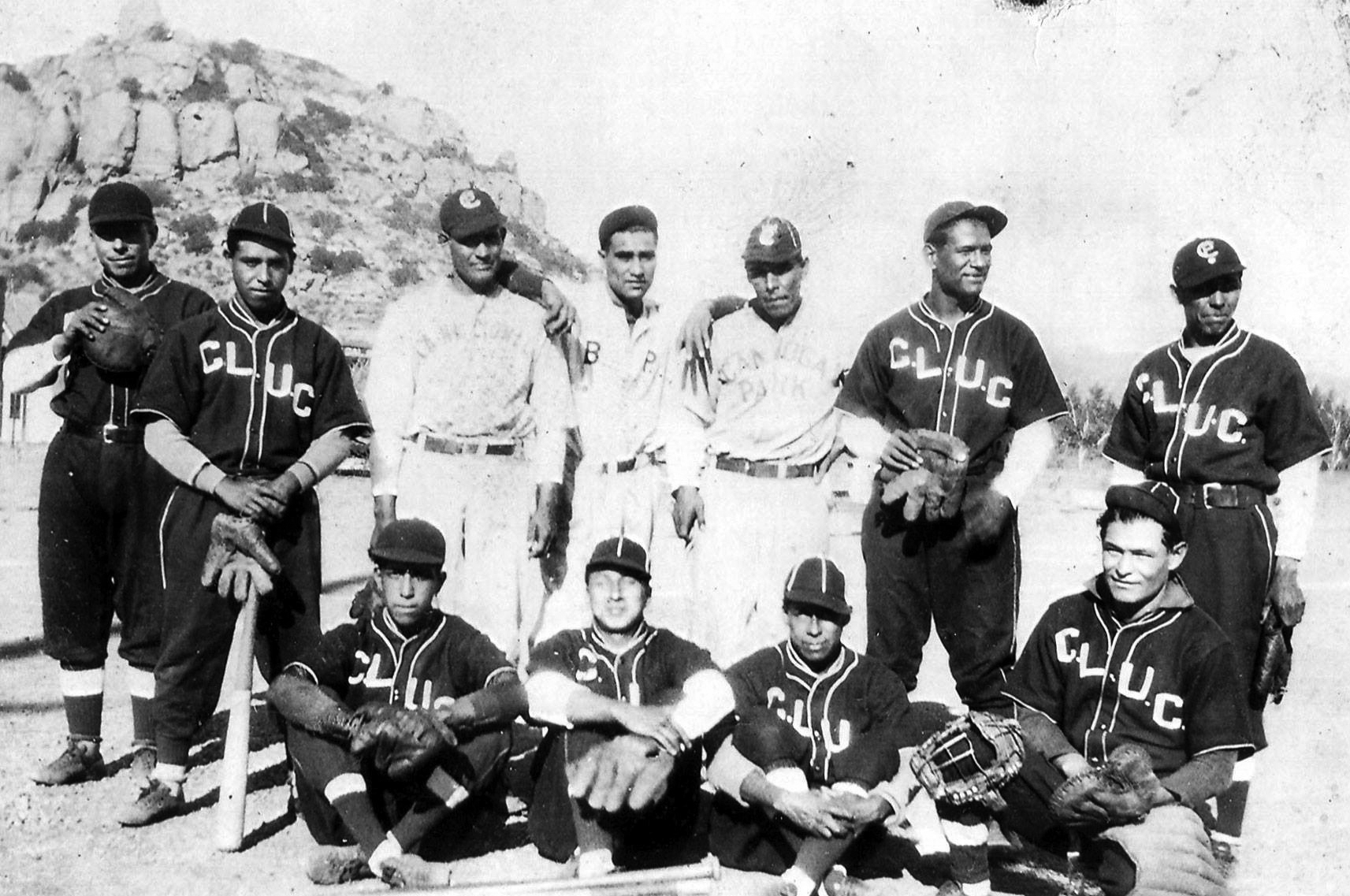 |
|
| (1930s)* – View showing a Mexican American baseball team playing out of Chatsworth. Stoney Point is seen in the background. |
Historical Notes The 1930s Chatsworth team was comprised of ranch hands who worked in the thriving San Fernando Valley citrus industry. The team seen above featured the lineup of: Jose Castaneda, second base; Bustamante, center fielder; Tellez, third base; Gonzalez, first base; Ramirez, shortstop; Parente, catcher; Jose Jimenez, left fielder; N. Ramirez, right fielder; Severiano "Babe" Valencia, pitcher and team captain. Click HERE to see more in Mexican American Baseball in the San Fernando Valley. |
* * * * * |
Freddie & Mac Filling Station
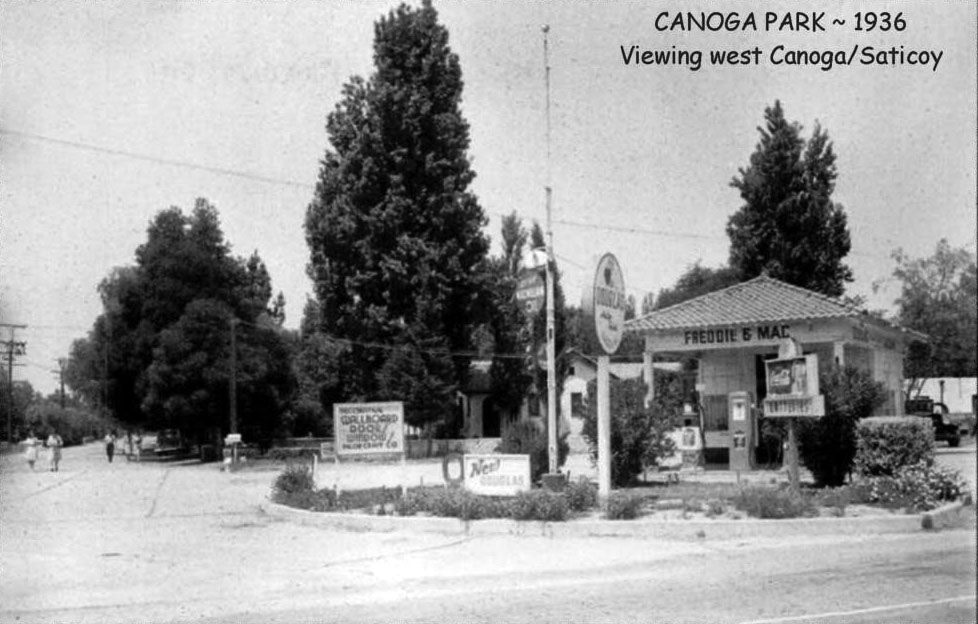 |
|
| (1936)* – View looking toward the northwest corner of Saticoy Street and Canoga Avenue showing the 'Freddie & Mac' Mobilgas station. |
Historical Notes In 1936, Canoga Park was still relatively rural and agricultural. It wasn’t until the post-WWII boom that the area saw significant suburban development. Mobilgas and Gilmore were major players in the gasoline industry, and gas stations like this were cornerstones of their local marketing. |
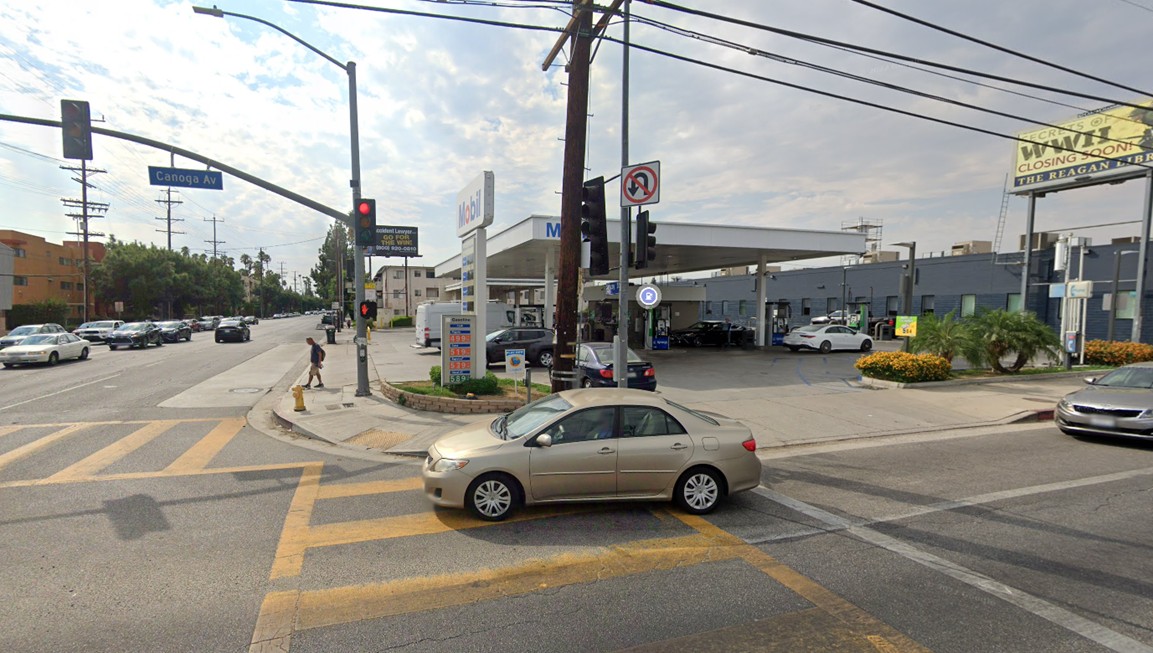 |
|
| (2022)* - Looking west on Saticoy Street at Canoga Avenue where a Mobil gas station stands on the northwest corner. |
Then and Now
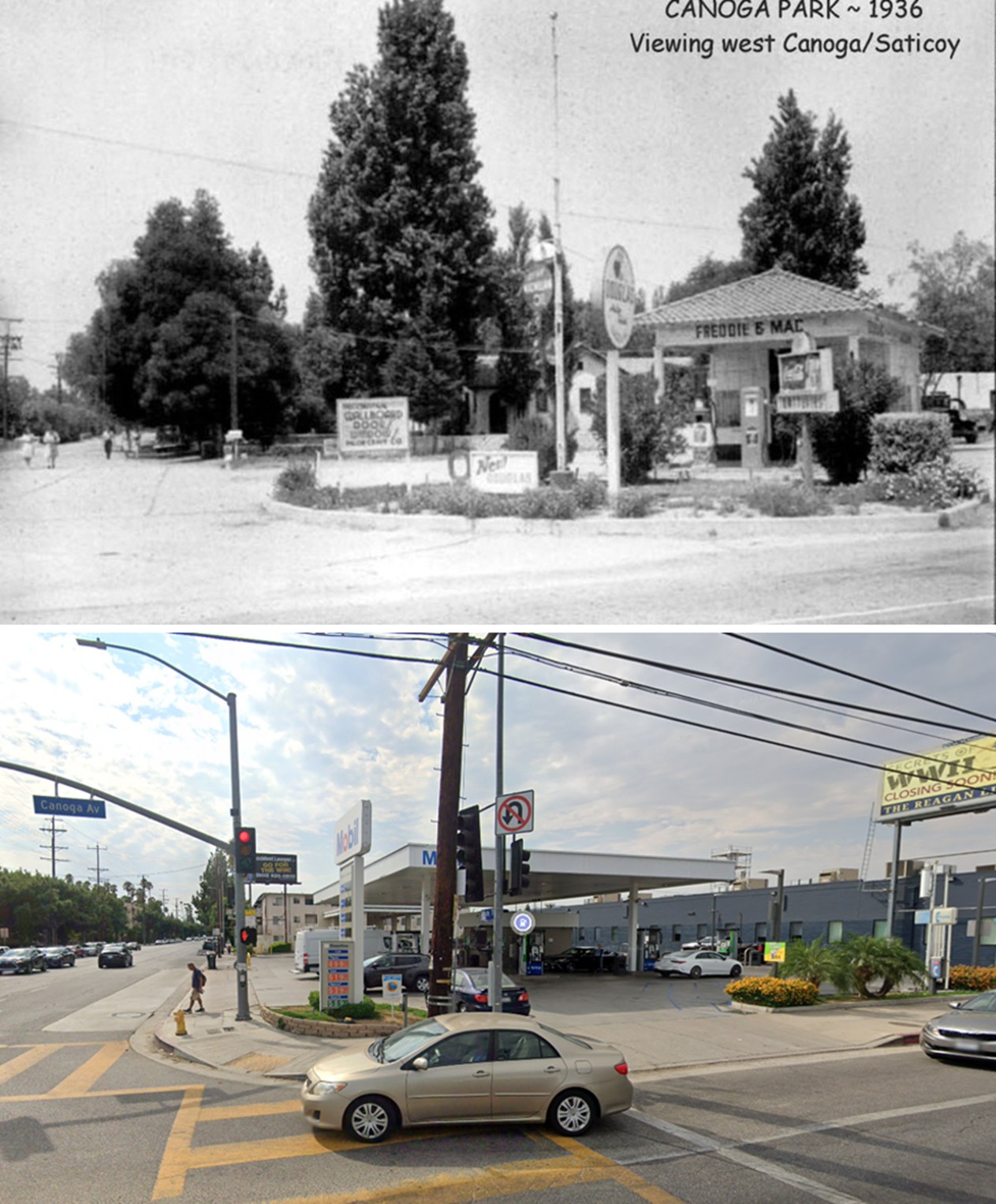 |
|
| (1936 vs. 2022)* – A ‘Then and Now’ photo comparison looking west on Saticoy Street at Canoga Avenue, where a Mobil gas station now occupies the northwest corner once home to the ‘Freddie & Mac’ Mobilgas station. |
* * * * * |
Woodland Hills Volunteer Fire Department
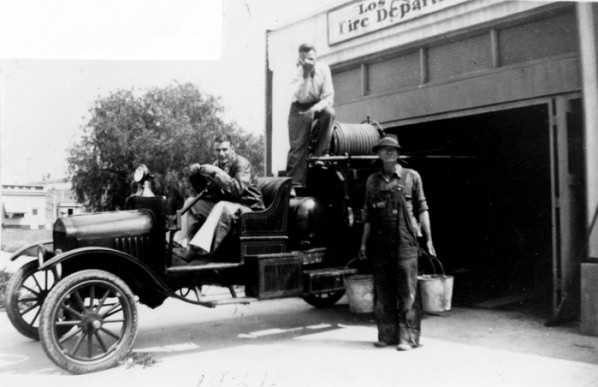 |
|
| (1936)^ - Members of the Volunteer Fire Department of Woodland Hills sitting on an engine in front of their fire house. |
* * * * * |
Los Angeles Pet Cemetery (Calabasas)
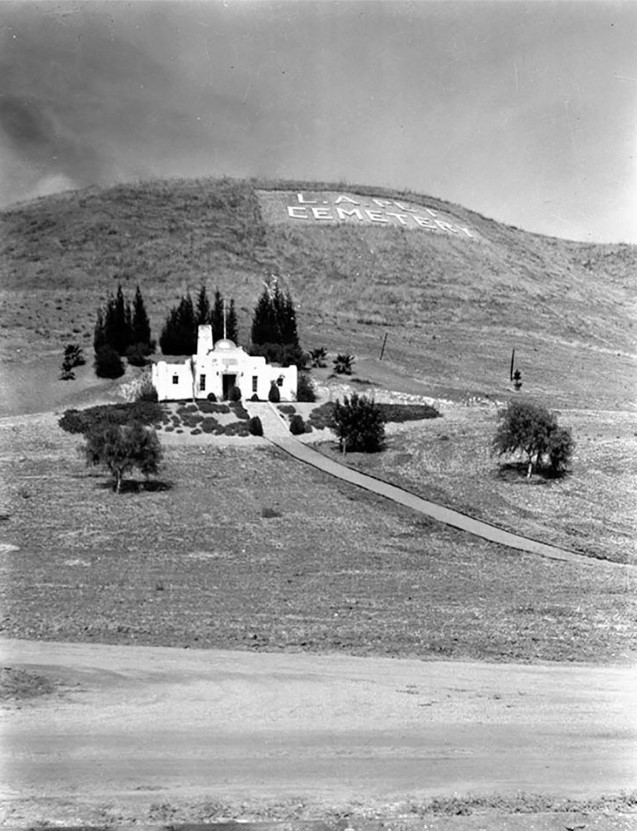 |
|
| (1939)* – View showing the Los Angeles Pet Cemetery, located at 5068 Old Scandia Lane in Calabasas. It held its first burial in 1928. |
Historical Notes The L.A. Pet Park was founded by a veterinarian to the stars named Dr. Eugene C. Jones. The cemetery, hidden among lush rolling hills and an industrial park off the Ventura Freeway, was once part of the estate of Hollywood financier Gilbert H. Beesemeyer, who embezzled $8 million from the Guaranty Building and Loan Assn. in 1929. But before his estate crumbled and he went off to begin serving a 40-year sentence at San Quentin, he subdivided his property into several 10-acre plots, one of which Jones purchased. Jones, who graduated from Washington State College with a degree in veterinary medicine in 1924, moved to Los Angeles, where he opened one of the city's first small-animal hospitals, the E.C. Jones Veterinary Hospital on Santa Monica Boulevard in West Los Angeles. As a service to his clients and as a way for them to deal with their bereavementh, Jones was intent on opening a pet cemetary. So, in 1928, heeding laws that stated no animals could be buried within city limits, he opened the Los Angeles Pet Park (in Calabasas). |
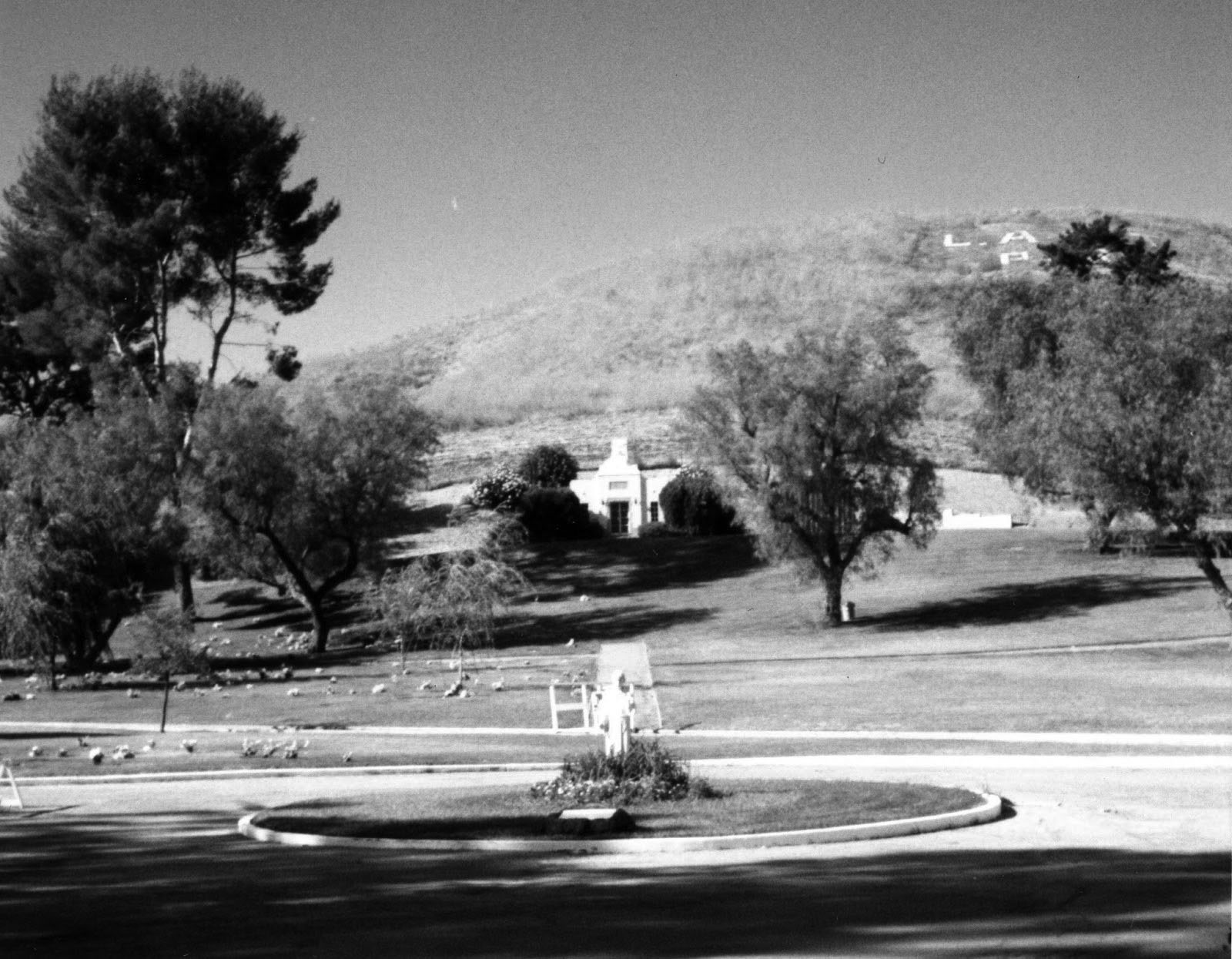 |
|
| (ca. 2013)* - View shoiwng the Los Angeles Pet Memorial Park in Calabasas. |
Historical Notes In 1973, the Jones family donated the cemetery to the Los Angeles SPCA. In 1983, the SPCA decided to sell the cemetery, which it was running at a loss. Developers, eager to snap up acreage in booming Calabasas, were opposed by a group of plot owners called SOPHIE (Save Our Pets' History in Eternity). Four years of passionate negotiations, lawsuits and fundraising followed. The tight knit community of animal lovers succeeded in raising $100,000 to buy the cemetery. They also established a perpetual care endowment to satisfy surrounding developers' concern that the property would eventually fall into disrepair. In 1986, SOPHIE officially took control of the cemetery. Today SOPHIE, which boasts about 500 members, still owns and runs the cemetery. Its famous clientele has increased over the years, with the pets of Steven Spielberg, Peter Falk, Diana Ross, Tori Spelling, Bob Barker, and William Shatner all buried there. |
* * * * * |
Topanga Canyon Summit
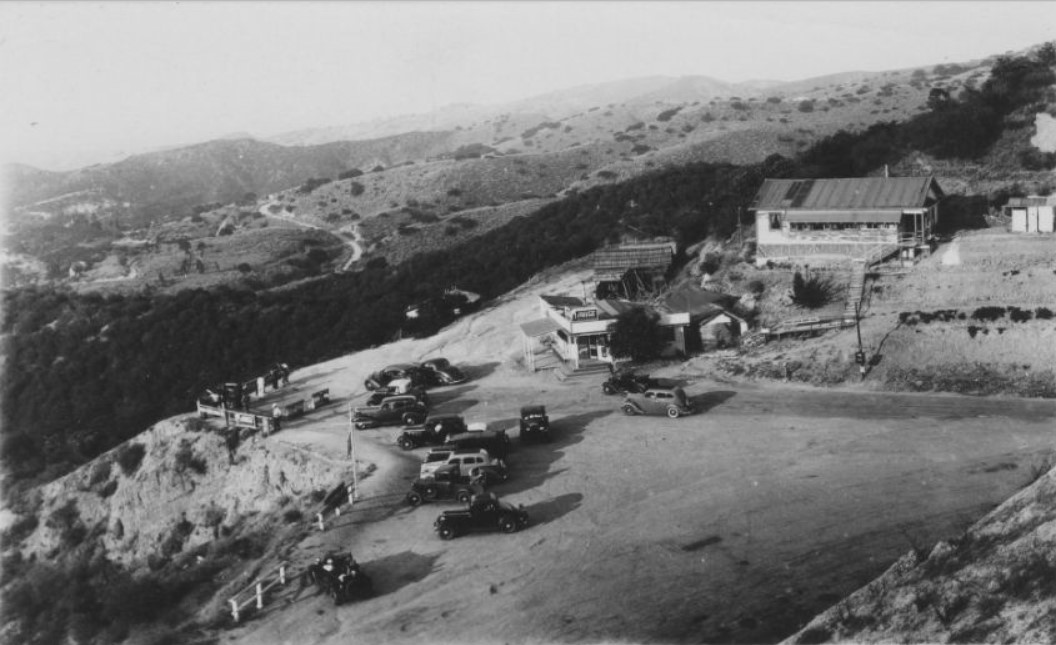 |
|
| (1942)* - View of the Summit at the top of Topanga Canyon, elevation 1560 ft. |
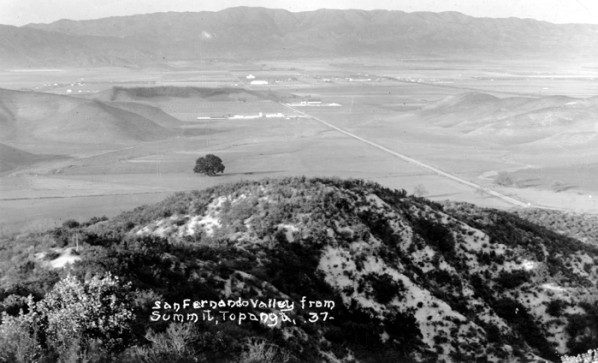 |
|
| (ca. 1937)^ - Postcard view showing the San Fernando Valley as seen from the Summit, Topanga Canyon. |
Historical Notes Click HERE to see more early views of the Topanga Canyon Summit. |
* * * * * |
Pico Court (Mission Hills)
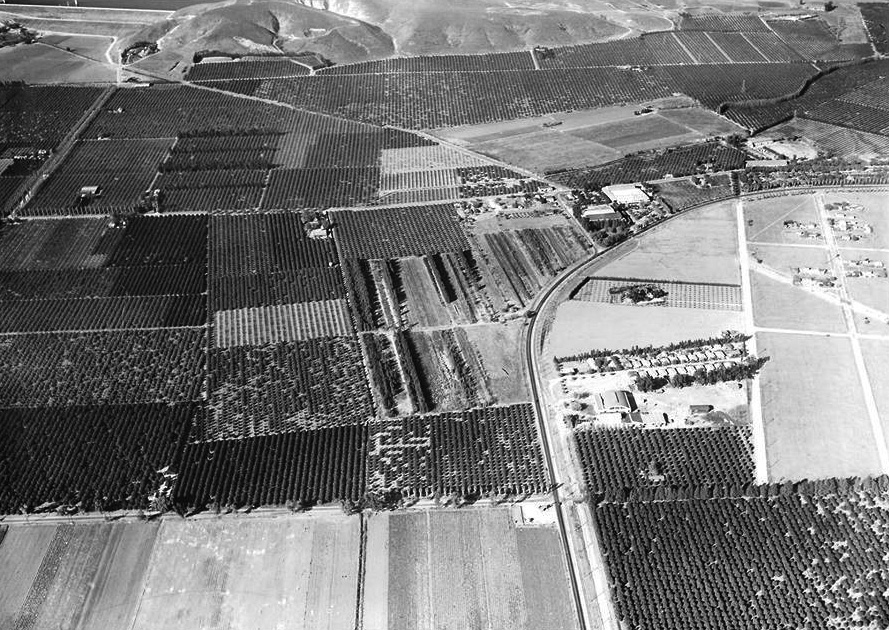 |
|
| (1935)* - Aerial view looking north showing Sepulveda Boulevard running along tracks on its left as it curves into Brand Boulevard. Pico Court is seen at center-right. Just to the north of Pico Court is a well defined plot of land on which stands the Andrés Pico Adobe. San Fernando Mission is in the upper-right. Orange and Lemon Groves can be seen throughout the area. Photo courtesy of Paul Ayers |
Historical Notes Pico Court was a small, unpaved street, running from Columbus St to Sepulveda Blvd, located just northeast of the San Fernando Heights Orange Association packing house. The land seen above was developed in 1951-53 with a large sub-division called Dennis Park coming in 1955. Shortly after there was a movement by several local residents and established businesses to change the name of the community. A vote was held on whether to officially change the name from Dennis Park to “Mission Hills”. The election held in 1956 resulted with 65% in favor of the name being changed to “Mission Hills”. The name was chosen with the “Mission” in mind. By 1959, the sign welcoming you to Dennis Park was taken down and was repainted with “Welcome to Mission Hills”. Where this sign ended up throughout the years is a mystery. That road from the upper left corner headed to the middle right was once a part of the stagecoach route from the Newhall Pass to Los Angeles. |
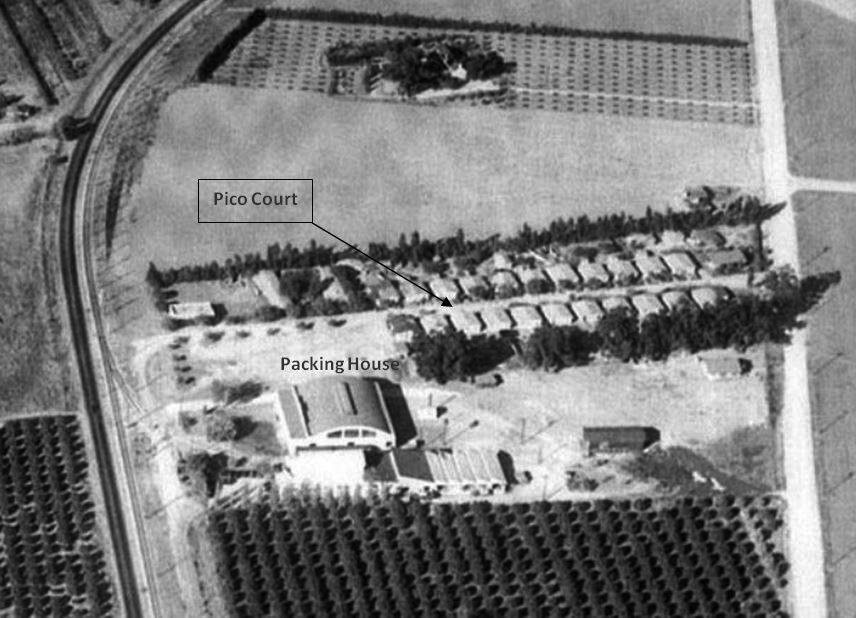 |
|
| (1935)* - Close-up view showing an upaved Pico Court running from Sepulveda Blvd (left) to Columbus Ave (right) with the Packing House seen at lower center-left. The Andrés Pico Adobe can be seen at top of photo. Photo and annotations courtesy of Keith Hart |
Historical Notes The Pacific Packing Company, which had a number of facilities throughout the southern California area, established a lemon packing plant just south of the Mission San Fernando about 1911. One article from that year detailed how the firm was poised to deliver 3,000 railroad cars of oranges and lemons from its packing houses in Riverside, Ontario, Pomona, Glendora, Orange, Fullerton, San Diego and San Fernando, among others. In 1915, however, it sold the facility to a new concern: the San Fernando Heights Lemon Association. While the use of the word “heights” is a strange one, given the generally flat terrain of the location, the association soon became a successful endeavor. Among the brand names for the fruit transferred from Pacific to the new firm were Silver Moon, Blue Moon, Evening Star, and Southern Cross. |
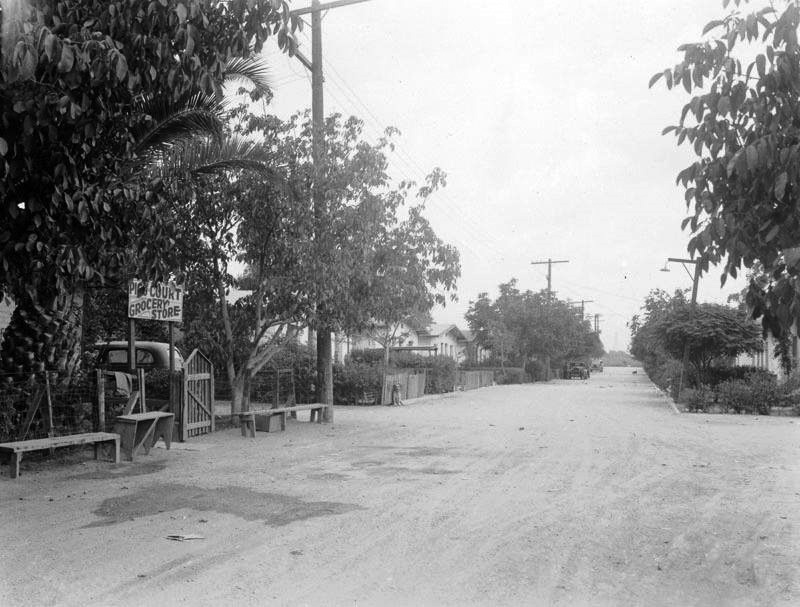 |
|
| (1930s)* – Looking down an unpaved Pico Court showing the Pico Court Grocery Store at left. Photo: LAPL |
Historical Notes In the early 1910's, Sunkist Growers built duplex houses with outdoor toilets down both sides of an unpaved Pico Court to house Mexican workers in the citrus industry. |
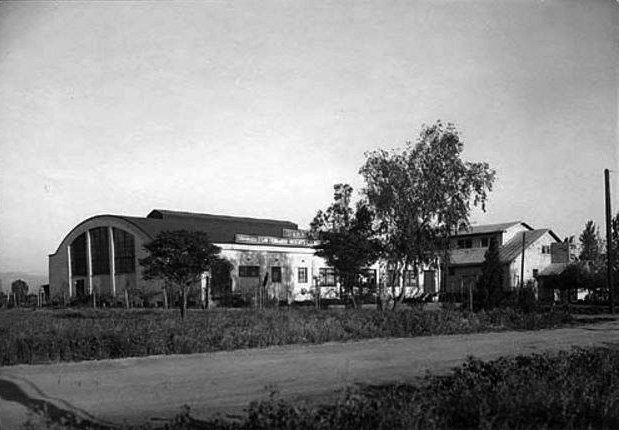 |
|
| (ca. 1938)* - View showing the San Fernando Heights Orange Association (SFHOA) packing house located on Pico Court. |
Historical Notes Times were good for this area of the valley as a population surge and economic boom fueled most industries, including citrus. In 1922, a national engineering and contracting journal reported that a new building, of one story and a basement, was being erected for the association, measuring 80 x 172′ and costing $24,000. While the Great Depression certainly affected business to a significant degree, the Sunkist facility had an additional three-story packing structure built in 1936 (seen above). |
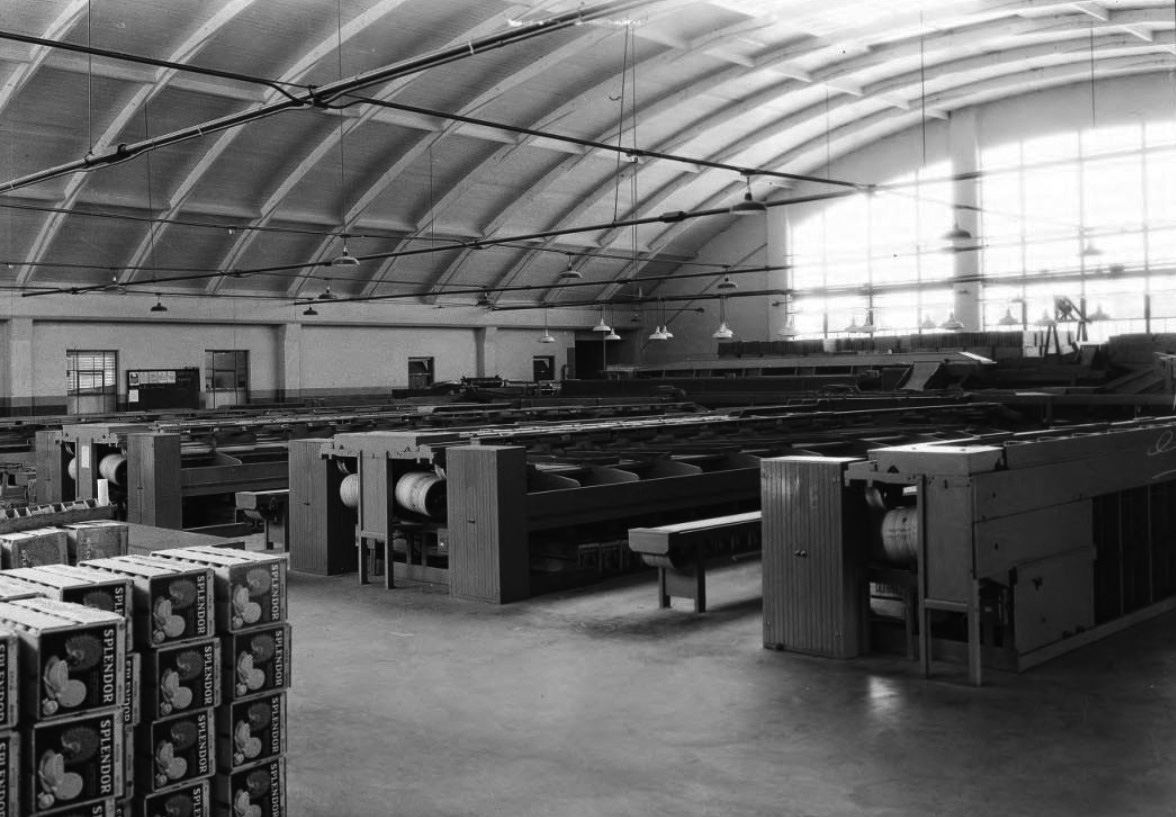 |
|
| (1936)*- Photo showing crates of citrus in a cooling room in the San Fernando Heights Orange Association packing house. Boxes labeled "Splendor" sit on their sides in stacks in the foreground on the left while others sit beneath the wooden stations at center. The stations have what resemble cylindrical spools at their ends and seem to be the cooling systems in the room. |
Historical Notes An interesting and novel idea instituted at the plant came in 1936, when management decided to use a wide palette of paint colors. Orange-packing machinery was painted violet, grading tables became mustard yellow, conveyor belts sported a shade of peacock blue and the women who constituted a majority of plant workers wore two-tone tan uniforms with orange piping. One newspaper article quoted an employee as saying, “We love it!” while another enthused “and we don’t get so tired.” |
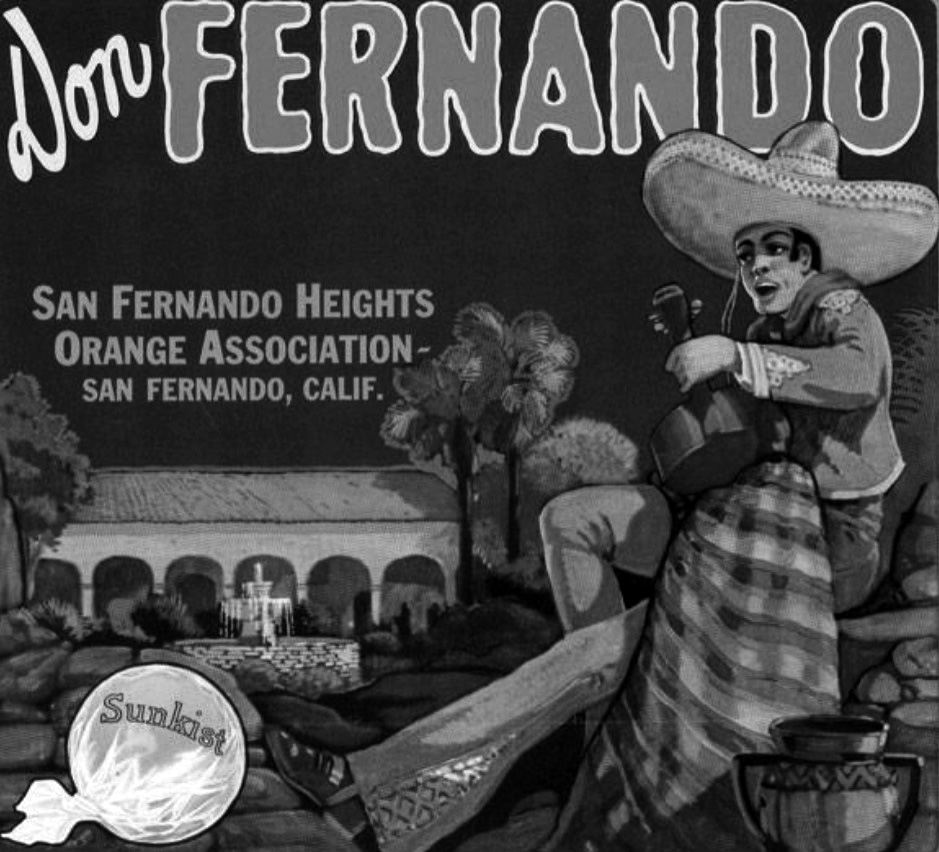 |
|
| (1930s)* - Sunkist orange crate label: “Don Fernando – San Fernando Heights Orange Association”. |
Historical Notes As the mania for collectibles grew in the years after the plant’s closure, one of the ways in which citrus farming had a continuing visual presence was in the collectibility of packing crate labels. Mounted on the two long ends of a wood crate which carried cirtus fruits, these labels became increasingly more colorful and romantic, taking advantage of the “mission” theme for both product names and imagery. |
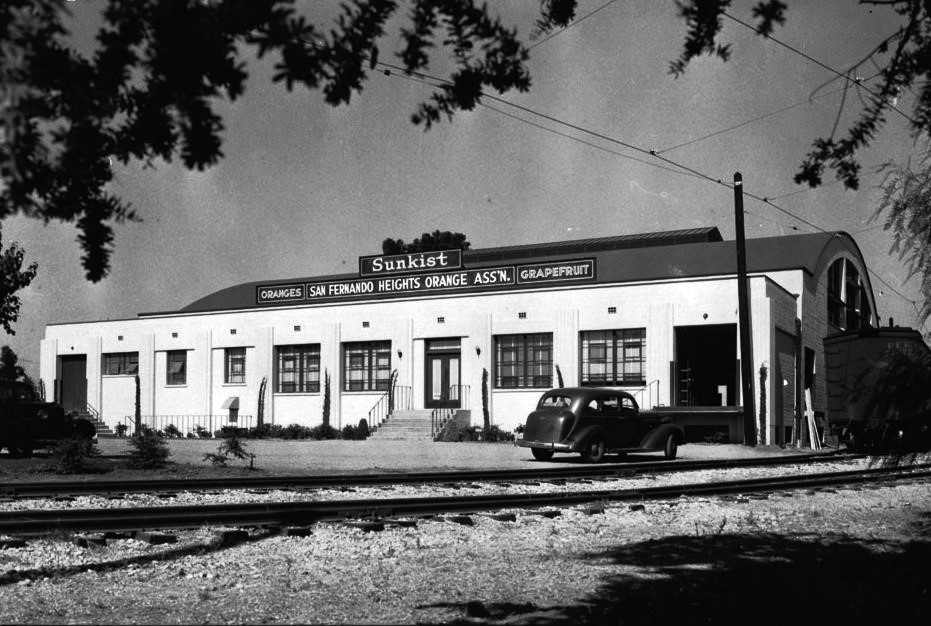 |
|
| (ca. 1938)* – Close-up view showing the Sunkist Packing Plant from a different angel with tracks in the foreground and railcar on the right. The parked car appears to be a 1937 Chevy. |
Historical Notes The citrus industry in the Valley hit its peak in the 1930s. By the end of World War II, the housing boom began to squeeze out the orange groves. New homeowners, while fond of the fragrant scent of the orange blossoms, did not appreciate the manure and tractors that went along with the groves. As a result of infringing development, yields declined while the farmland became more valuable as residential housing. |
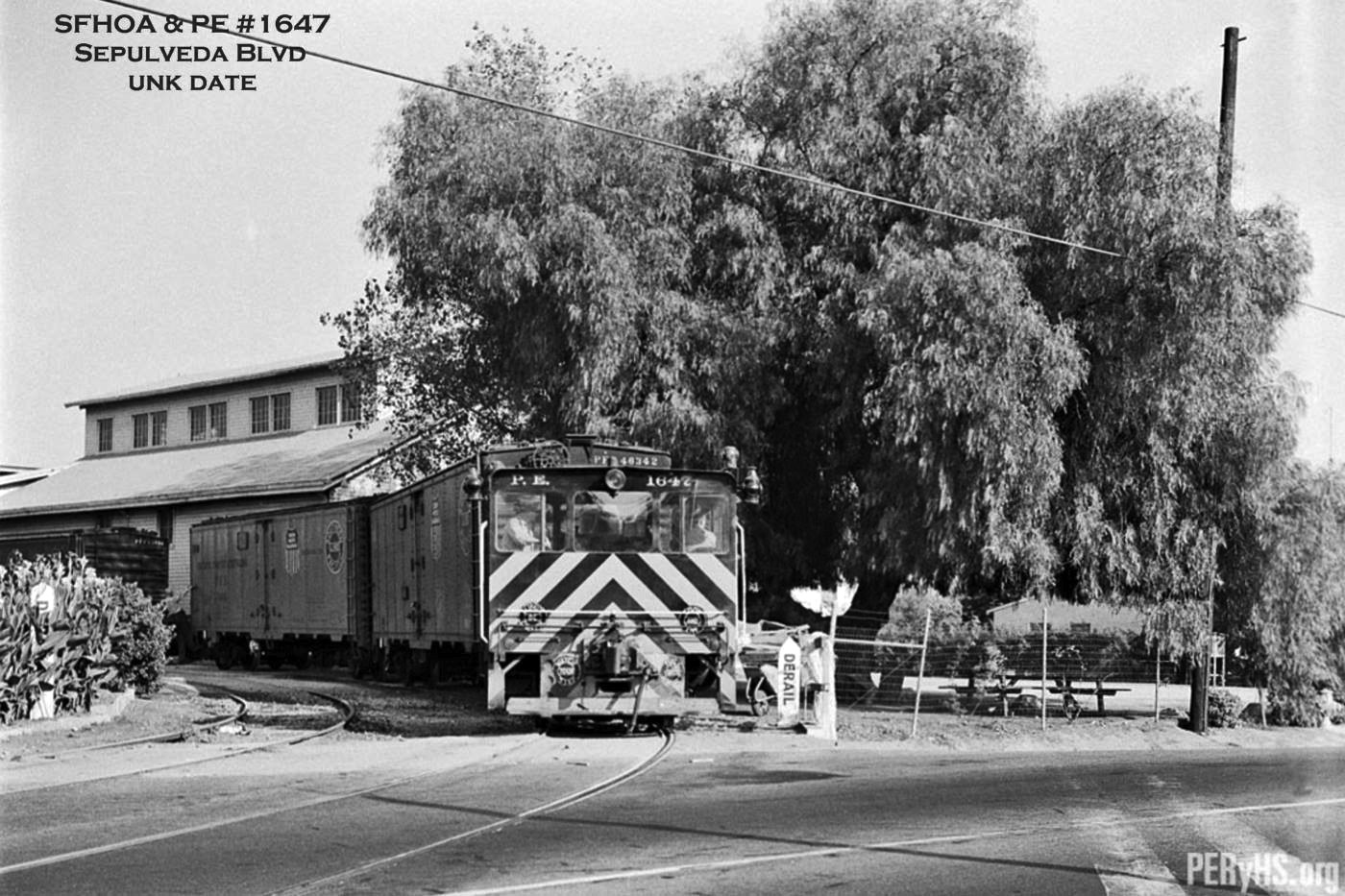 |
|
| (ca. 1950s)* - Photo captioned reads: "Pacific Electric freight diesel unit no. 1647 pulls away from the San Fernando Heights Orange Association on Sepulveda Blvd. in the San Fernando Valley." [Bill Whyte Photo, Steve Crise Collection] Photo courtesy of Rich Krugel and PacificElectric.org. |
Historical Notes After World War II huge numbers of new residents to the greater Los Angeles region transformed suburban areas such as the San Fernando Valley. In 1948, the San Fernando Lemon Association, a nearby facility, closed its doors in the face of declining acreage of lemon groves and the resulting effect on production. Still, at the end of the year, a news report observed that the San Fernando Heights plant had 8o workers processing fruit picked by 100 field hands in the association’s fields. |
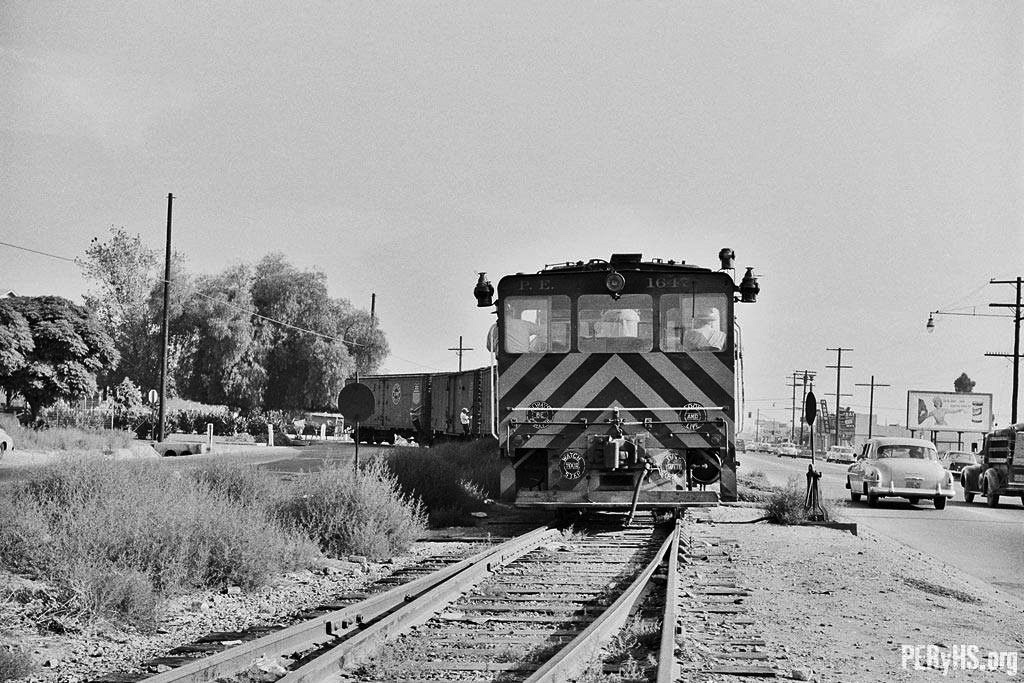 |
|
| (1950s)* - Pacific Electric freight diesel unit no. 1647 pulls away from the San Fernando Heights Orange Association on Sepulveda Boulevard headed for San Fernando. [Bill Whyte Photo, Steve Crise Collection] Photo courtesy of Paul Ayers and PacificElectric.org. |
Historical Notes Citrus had become the second largest industry in California — just behind oil — right up until the late 1930s. But by the 1950s, what was once the “citrus belt” of Southern California was plowed and paved. In 1956, the name of the community surrounding Sepulveda and Brand was changed to Mission Hills. |
Then and Now
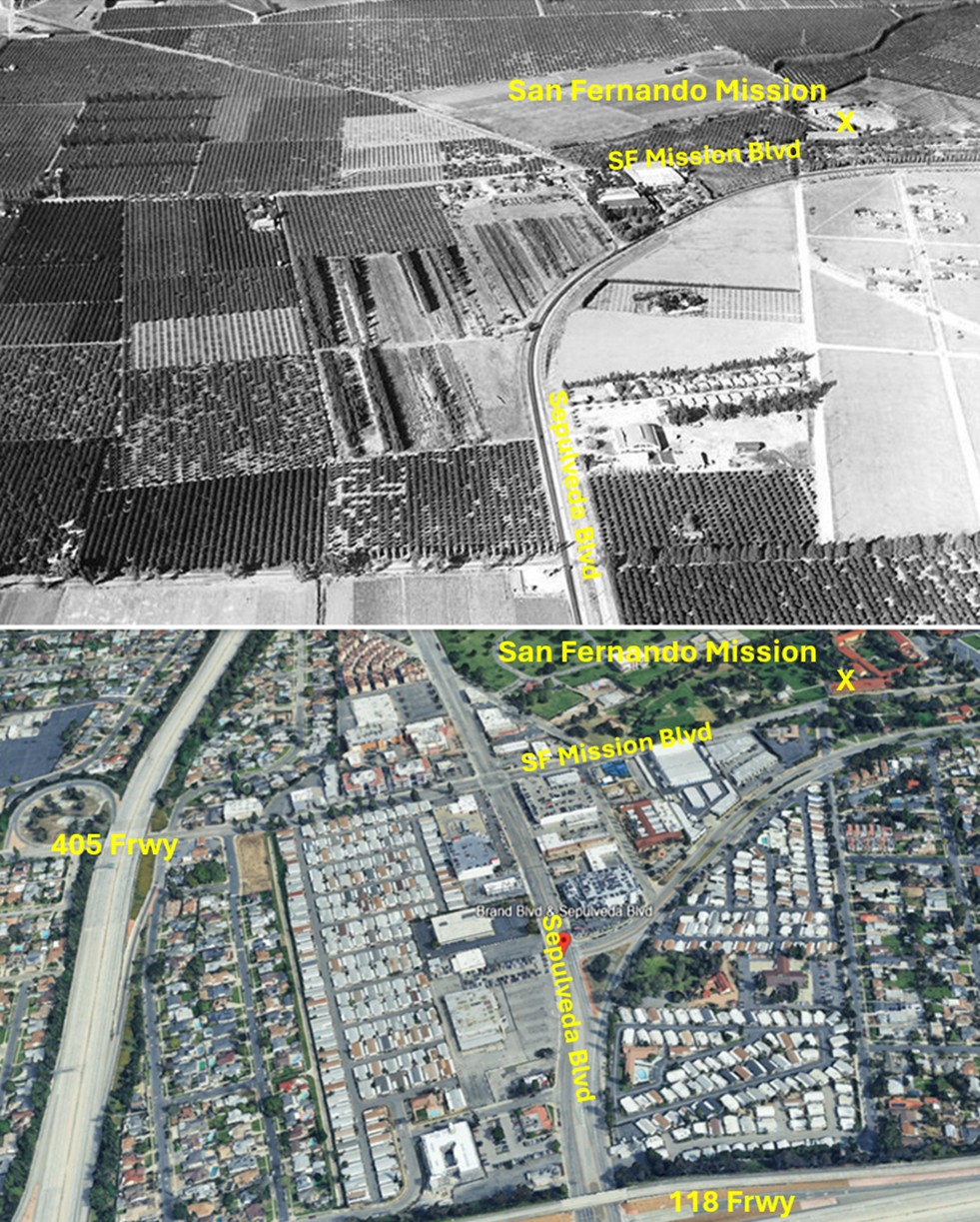 |
|
| (1935 vs. 2023)* – a ‘Then and Now’ aerial photo comparison of the San Fernando Mission and its surroundings in Mission Hills. Photo comparison by Jack Feldman. |
* * * * * |
Granada Hills
 |
|
| (1920s)* – Panoramic view of Sunshine Ranch (now Granada Hills) facing southeast at the corner of Rinaldi St. and Shoshone Ave. The large two story house no longer is there, but the three houses facing Shoshone are still standing. |
Historical Notes In 1916, the San Fernando Valley's first oil well was drilled in what is now Granada Hills. The oil well was located at the northern tip of Zelzah Avenue. In 1917, Oklahoman oil magnate J. H. Mosier purchased 4100 acres of the Porter Ranch from George K. Porter and renamed it Sunshine Ranch. Between 1917 and 1924 over 2000 acres of the ranch were planted with citrus trees. In 1925 the land was sold to Suburban Estates, Inc. and shortly thereafter they subdivided the real estate into residential and commercial lots. The first home and commercial building was built in 1926. At this time the area was still known as Sunshine Ranch. |
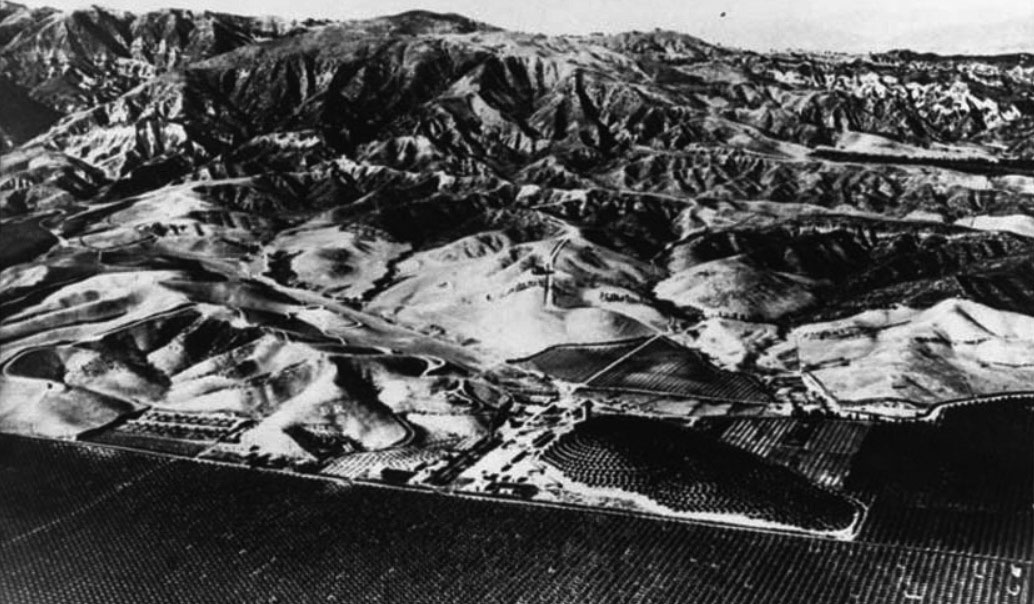 |
|
| (ca. 1932)^ - Panoramic view of Sunshine Ranch in Granada facing north, with the Santa Susana Mountains in the background. The citrus trees are on the south side of Rinaldi Boulevard. |
Historical Notes Granada Hills was founded in 1927 (as "Granada;" the "Hills" was added 15 years later) and started out as a dairy farm and orchard known as the Sunshine Ranch. It was named after a town in Spain that has a very similar climate and topography to the north San Fernando Valley. |
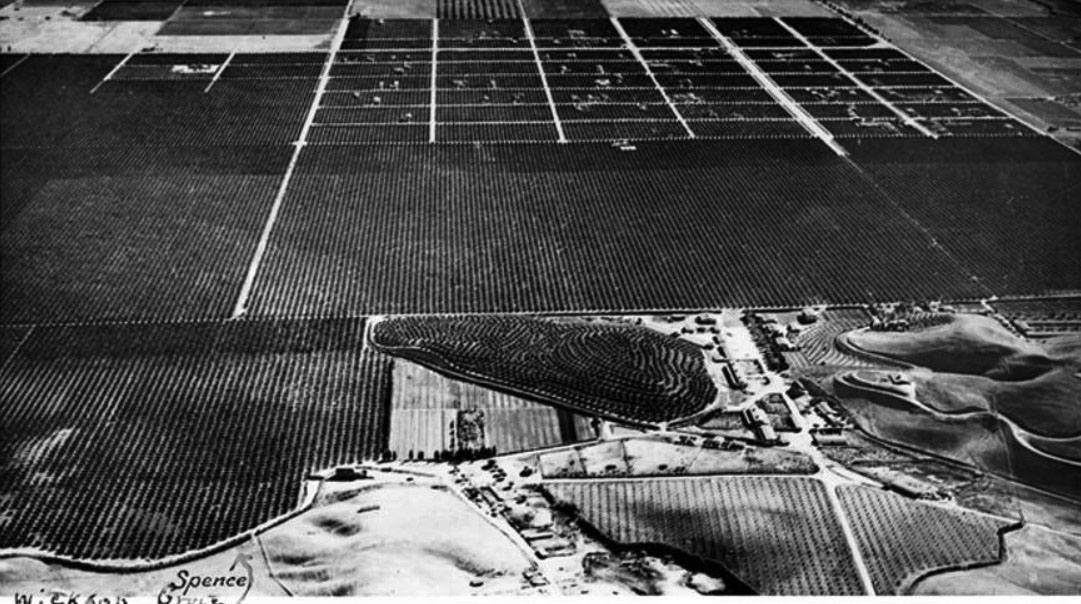 |
|
| (ca. 1932)^ - Spence air photo of Sunshine Ranch facing south showing the citrus trees, mostly on the south side of Rinaldi. The arrow in the lower left points to the Wickson Grove. |
Historical Notes According to a 1938 Los Angeles Times article a large number of citrus groves were sold around Granada between 1935 and 1938. The Granada Orange Estates development included 400 acres of orange, lemon and grapefruit groves, and the "Granada townsite itself" included another "867 orange sites." A 1936 tract lot shows that the Granada Orange Estates was bounded approximately by Balboa to the east, San Jose to the south, Zelzah to the west, and Rinaldi to the north, which places it in area of Los Angeles currently known as Granada Hills. Among the crops harvested in Granada Hills were apricots, oranges, walnuts and beans. Vestiges of former citrus groves can still be seen as small groups of orange, lemon or grapefruit trees in some residential yards. |
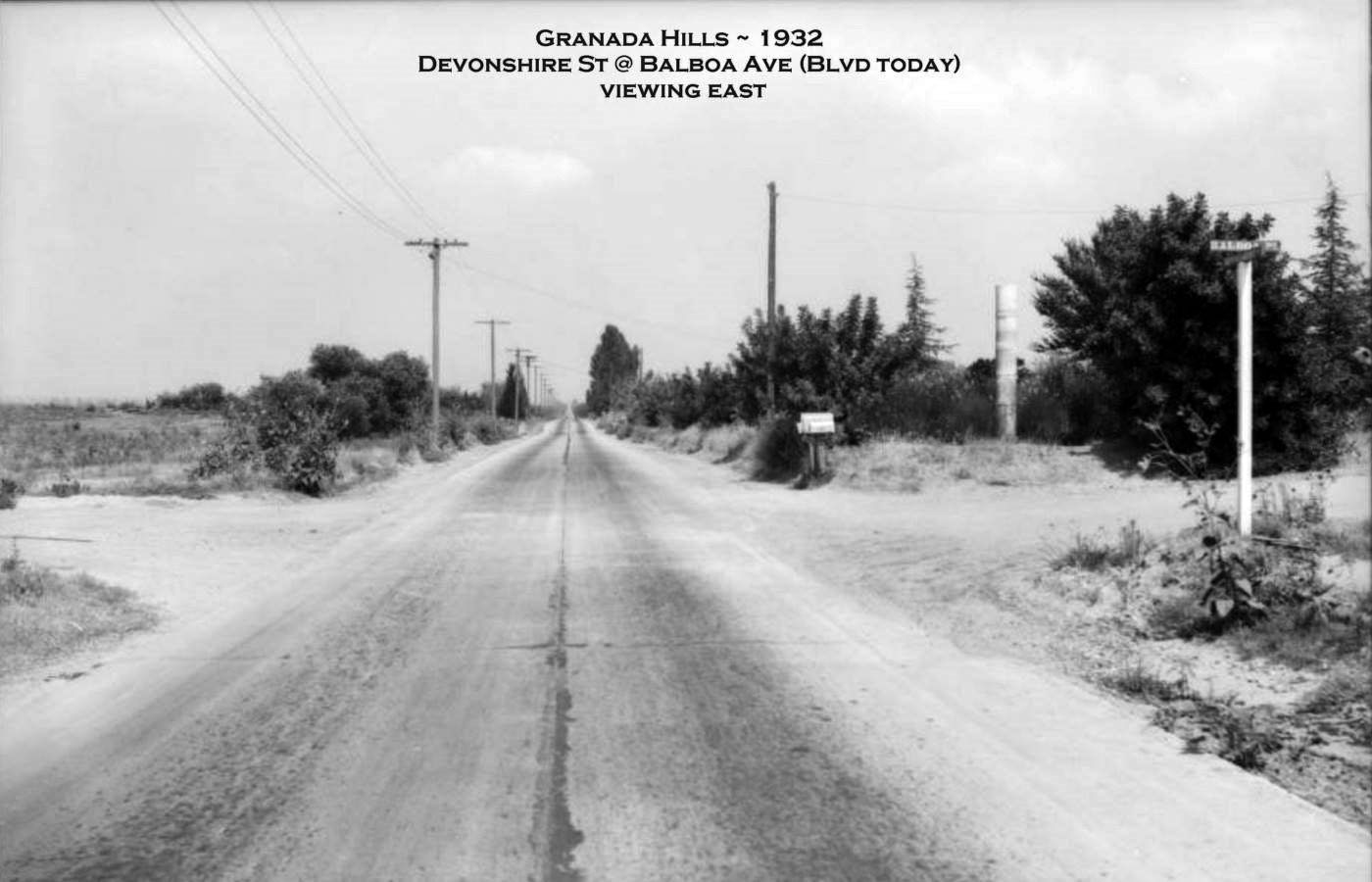 |
|
| (ca. 1932)* - View looking east on Devonshire Street at Balboa Ave (Blvd today). The street sign can be seen on the right. |
Then and Now
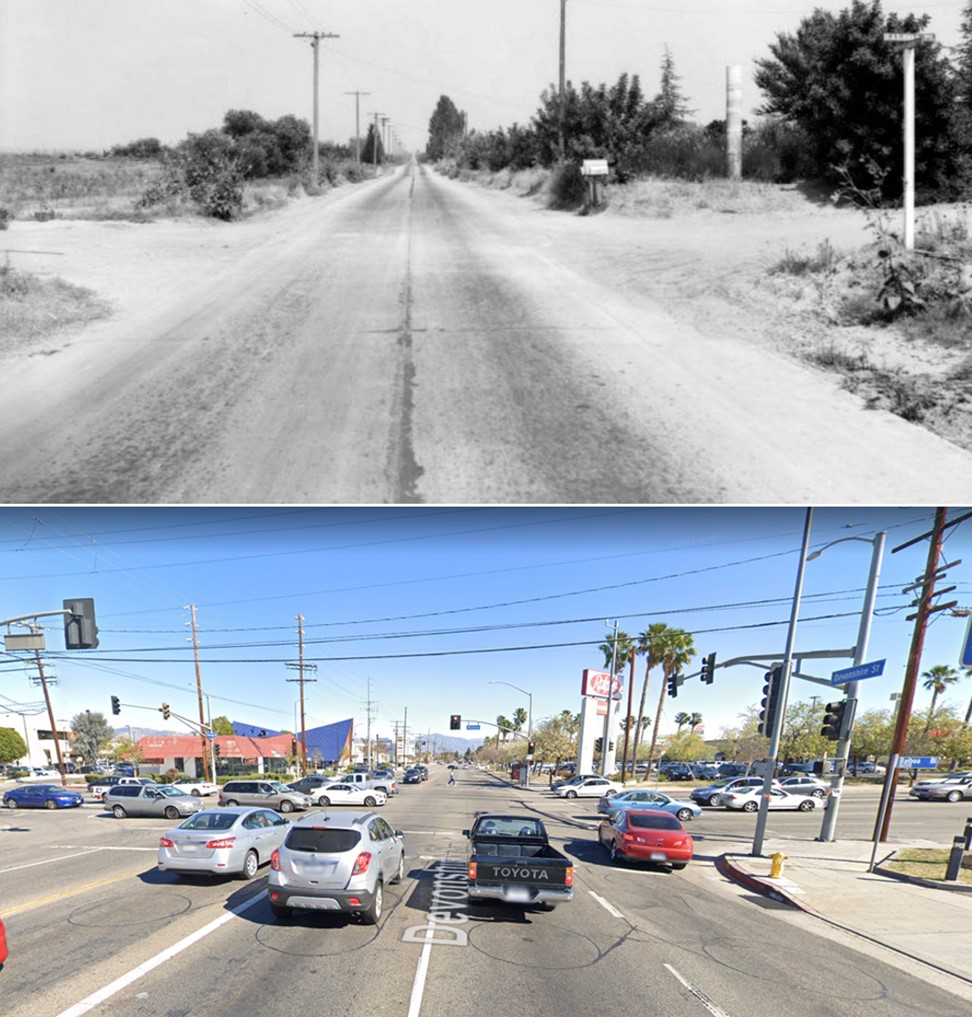 |
|
| (1932 vs. 2018)* - View looking east on Devonshire Street at Balboa Ave (Blvd today). Photo comparison by Jack Feldman. |
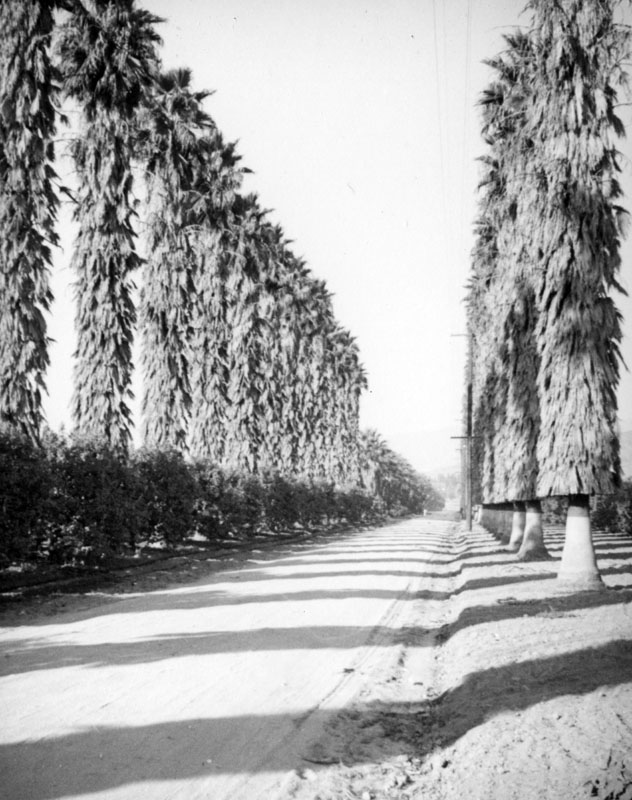 |
|
| (ca. 1937)* - Palms line the road between citrus groves in Granada Hills. Photo by Herman Schultheis. |
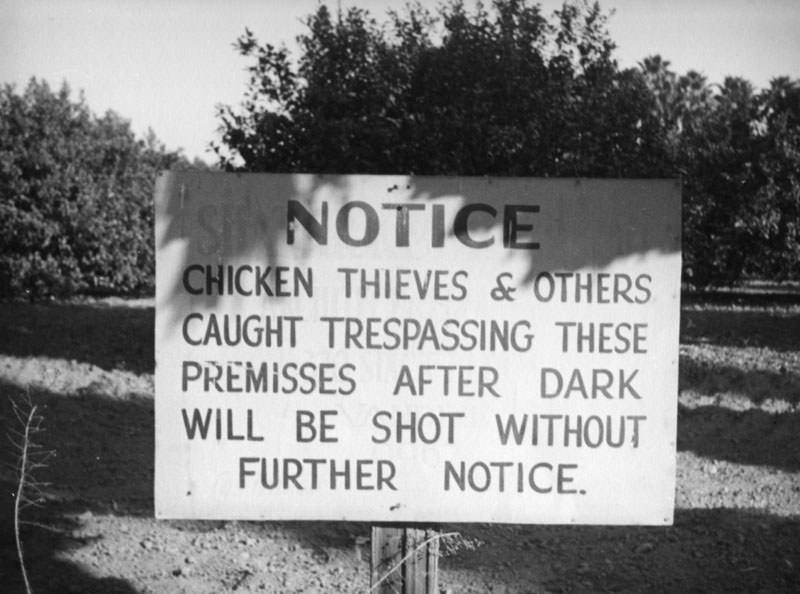 |
|
| (ca. 1937)* - A sign that says "chicken thieves and others caught trespassing these premises after dark will be shot without further notice" is posted in front of an orange grove in what is now known as Granada Hills. Photo by Herman Schultheis. |
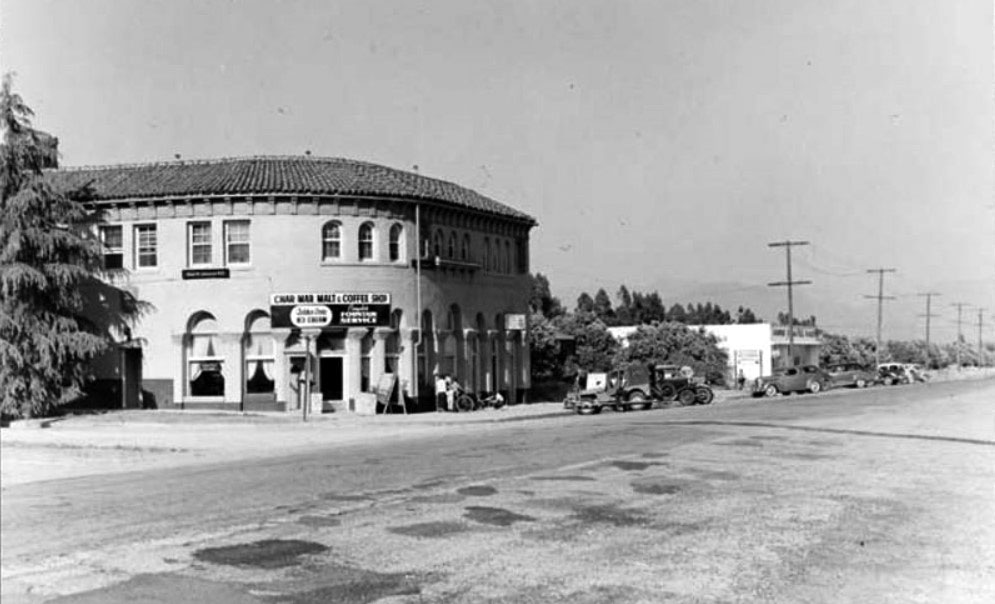 |
|
| (ca. 1930s)^ - View of the Granada Building, built in the 1930s, at the corner of White Oak Avenue and Chatsworth Street. |
Historical Notes The Char-Mar Malt and Coffee Shop was an early occupant of this Spanish-style building. It was also used as a community meeting center. The offices of California Trust Co., responsible for the sale of much of the land that makes up present-day Granada Hills, were located here as well. It is now a one story building. Suburban Estates, Inc., went into receivership in 1932 and was taken over by the California Trust Co., which had furnished much of the money for the development of the community. This company set up offices in the corner store of the Granada Building, operating there until all the lots were sold in 1940. |
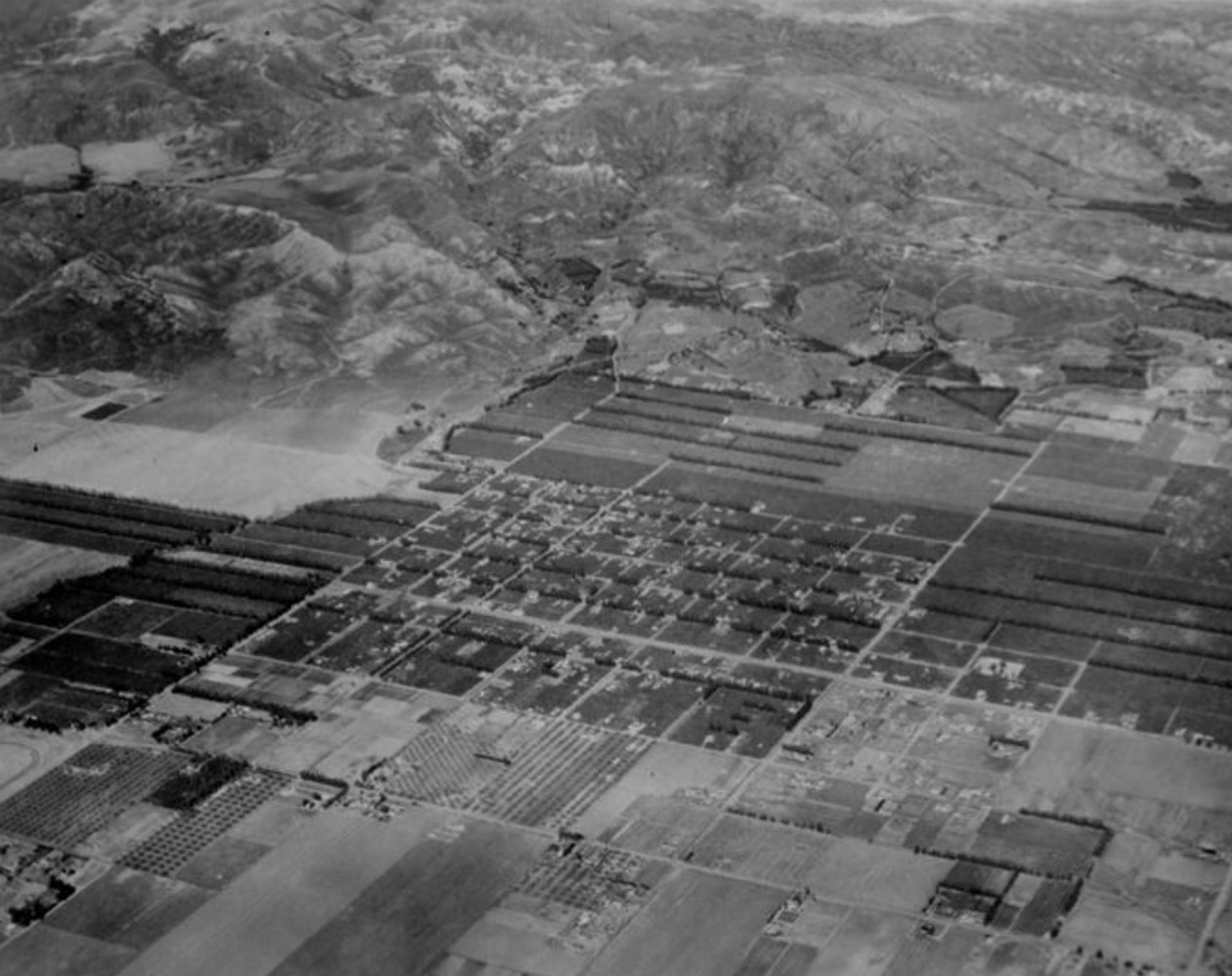 |
|
| (1940)* - Aerial view showing Granada Hills in the northern end of the San Fernando Valley. The two main streets running diagonally from bottom to center of photo are Zelzah (left) and Louise (right). Chatsworth Street runs from east to west across the center of photo. The race track at Devonshire Downs can be seen at lower-left on the corner of Zelzah and Devonshire. Crop fields can be seen throughout. |
Historical Notes Because of it’s remote location in the 1920’s, the number of residential homes did not start to increase until the 1940’s. Actor James Cagney owned the “Cagney Ranch” in the 1940s, nestled in the hills north of Rinaldi, west of Balboa. In May, 1942 the name of the community was changed to Granada Hills, so as not to conflict with Grenada, California, and the Granada Hills branch post office was opened. |
 |
|
| (ca 1940s)* – View of Rancho Oro Grand (aka Bull Canyon Meadows, aka Cagney Ranch) located in Granada Hills above Rinaldi between Zelzah and Balboa. Photographed by Alvin Kleeb of Granada Hills in the early 1940s from the top of old Shoshone Street. |
Historical Notes The construction of “Rancho Oro Grande” began in 1939 and was completed in 1940. Mr. Wells of the Layne-Wells Corp. in Los Angeles built the ranch and used it as a Thoroughbred Stud farm, which included two stallions and about thirty brood mares. There were also nearly 400 head of beef cattle on the ranch as well. Shortly after the outbreak of World War II, Mr. Wells sold the ranch to Gilbert Adrian, the clothes designer from MGM, and his wife Janet Gaynor, the actress from 20th Century Fox. Mr. Adrian and Ms. Gaynor continued to use the ranch for horses and called it “Rancho Oro Grande”. The ranch at this time was about 800 acres in size. |
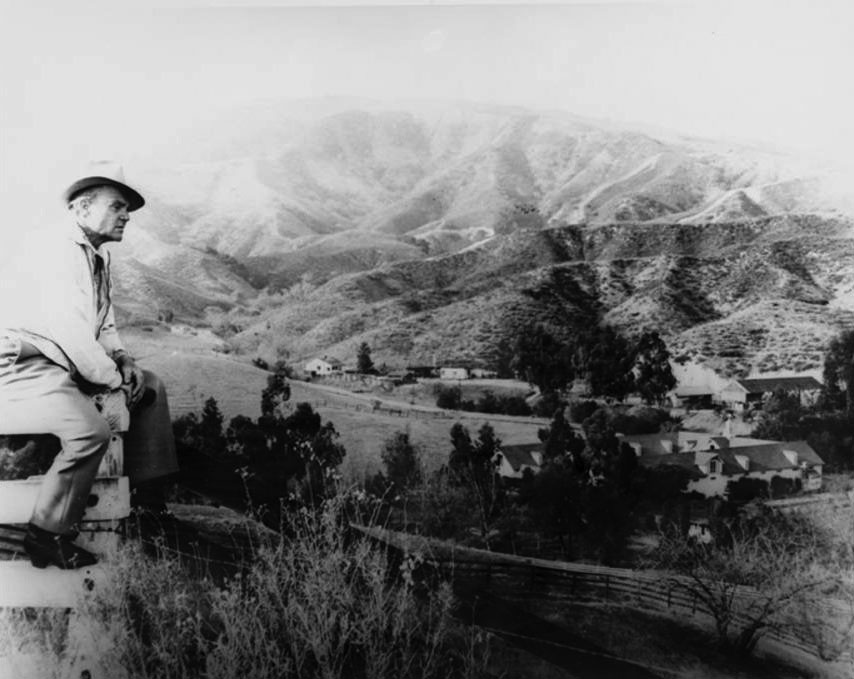 |
|
| (1956)^ – View of James Cagney looking down at his ranch located at 17801 Bull Canyon Road in Granada Hills. Photographed by Flyod McCarthy from the main entrance which is at the present day intersection of Louise and Rushing Drive. |
Historical Notes In 1953, James Cagney and wife, Frances Vernon, bought 450 acres of the ranch from Actress Janet Gaynor and husband, Gilbert Adrian, and later purchased a 90 acre orange grove that fronted old Balboa Blvd. The orange grove purchase gave the Cagney’s easier access to the ranch because the original entrance on old Shoshone Ave was a very narrow winding road. During the Cagney’s tenure the ranch was called “Bull Canyon Meadows”. The Cagney's used the ranch strictly for raising horses. Among some of the horses boarded there were trotters, pacers, and some of the purest bred Morgans in the country. Although the Cagneys loved the ranch, they did not like the encroachment of housing developers; therefore they decided to sell it. The Cagneys sold the ranch around 1964. The new owner was James Roache and he named the ranch the Triple –A Ranch. It was at about 500 acres at the time. Parts of the ranch were subsequently sold (1970s) leaving only 150 acres. In the late 1980s the last remaining 150 acres were sold to developers. The main stable and foal barn were torn down during the summer of 1988 when the land was developed for houses. Today, the main house is all that is left of the ranch. |
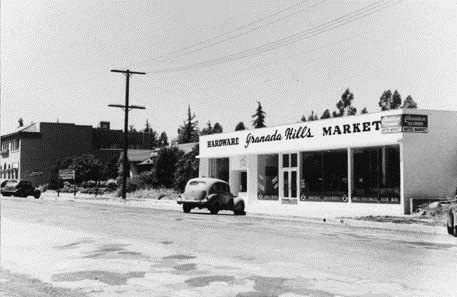 |
|
| (1946)^ - The Bates Market building, located on Chatsworth Street, 1946. Also known as the Granada Hills Market, it served as a hardware store as well. |
Historical Notes Chatsworth Street - The western portion used to be known as Ben Porter Avenue, for the owner of the rancho across whose land the road passed. For a time, the portion near Zelzah Ave. was named Santa Susana Pass Road. |
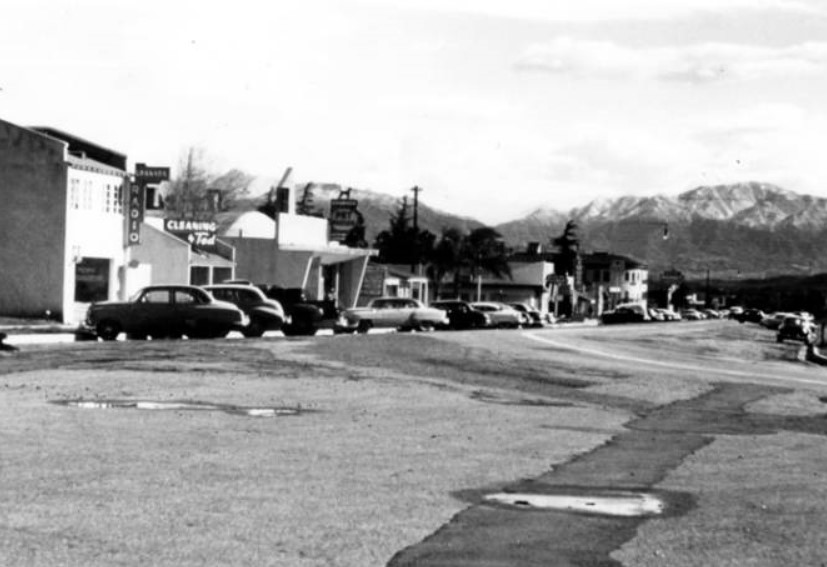 |
|
| (ca. 1940s)^ - View looking east on Chatsworth Street where Zelzah Avenue curves into it. |
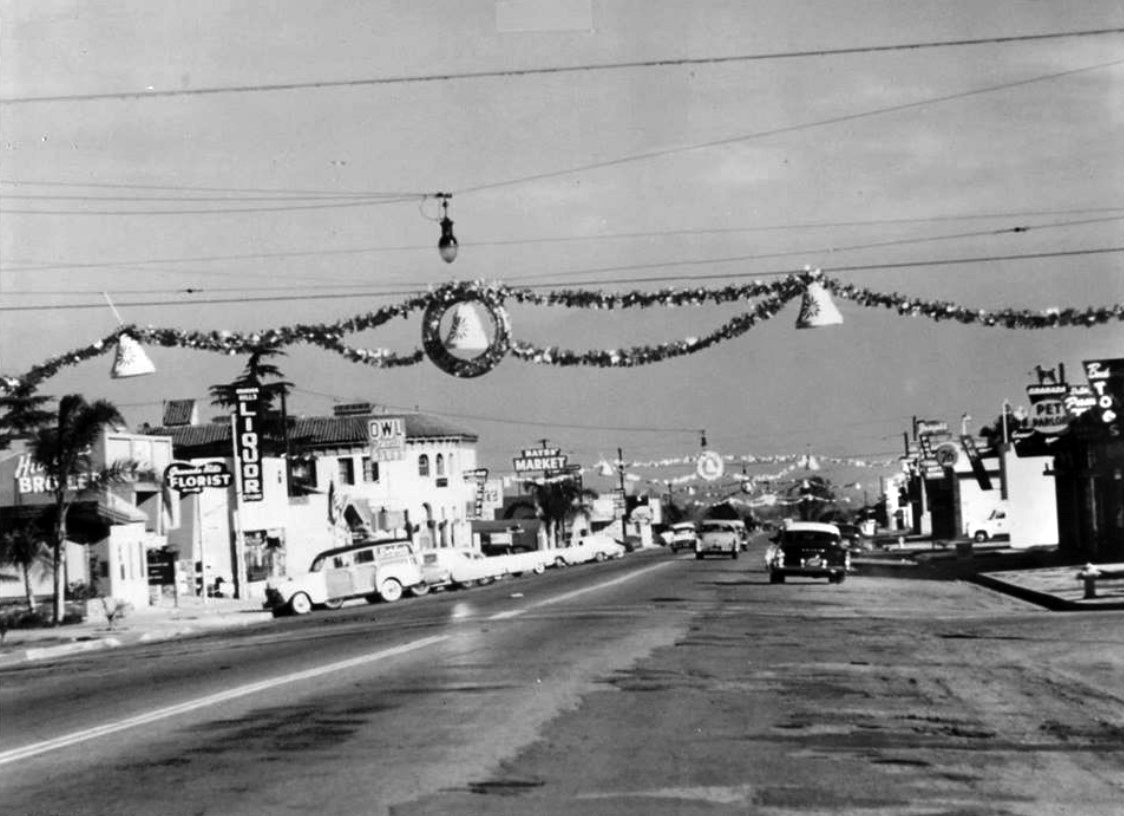 |
|
| (1965)* – View looking east on Chatsworth Street from Zelzah Avenue during the holidays. |
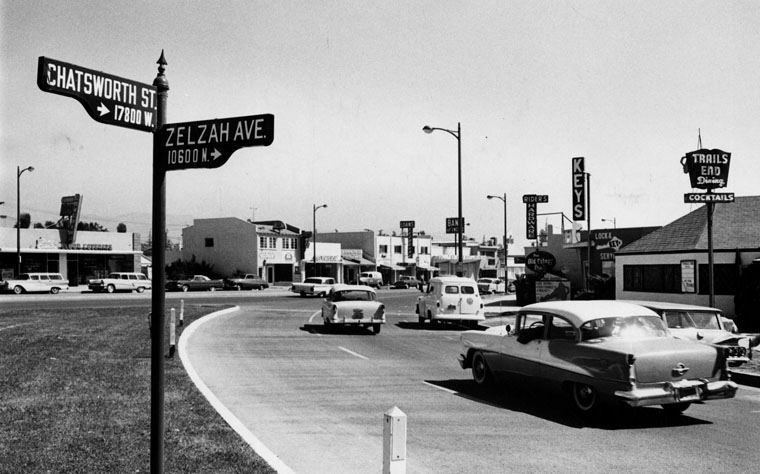 |
|
| (1961)* - View looking northeast at the curved corner of Zelzah Avenue and Chatsworth Street in Granada Hills. |
 |
|
| (2017)* - "Welcome to Granada Hills" monument in Veterans Triangle at Zelzah and Chatsworth with the Memorial Walkway seen at right. |
Historical Notes Installed four decades ago after the Vietnam War, the Granada Hills Veteran’s Park (Zelzah and Chatsworth) is maintained by the Granada Hills Rotary Foundation. It was last refurbished in 2009 and 2010. |
* * * * * |
Dale's Market
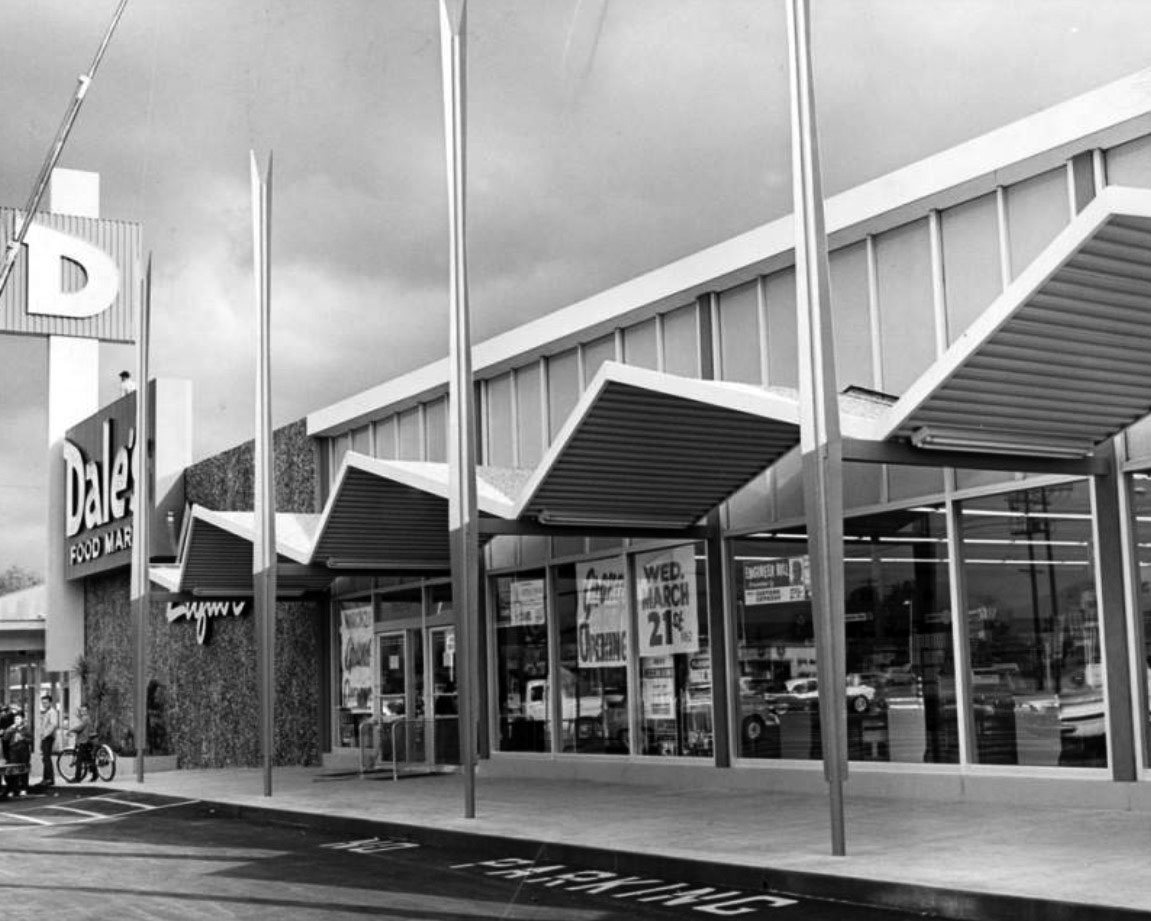 |
|
| (1962)* - Photograph article dated March 20, 1962 partially reads, "The newly - completed Dale's Food Mart situated in the $750,000 Devon-Wood Shopping Center, Devonshire Blvd. and Woodley Ave., Granada Hills, is scheduled to open Wednesday." Valley Times |
Historical Notes Over time the above building has been modified and today is occupied by Smart and Final. Click HERE for contemporary view. |
* * * * * |
Balboa Highlands
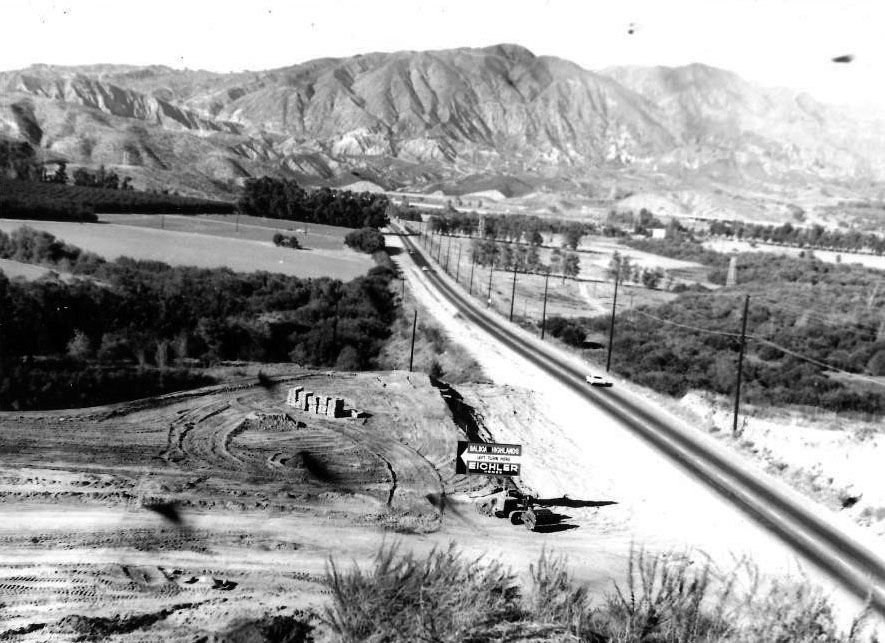 |
|
| (1963)* – View looking north on Balboa Boulevard at Lisette Street with the Sylmar Mountains in the distance (Woodley would later connect on the right). Sign in the foreground (NW corner of Balboa and Lisette) reads: Balboa Highlands – Left Turn Here – Eichler Homes |
Historical Notes Balboa Boulevard was re-routed to make room for the MWD Jensen Water Treatment Plant (completed in 1972). |
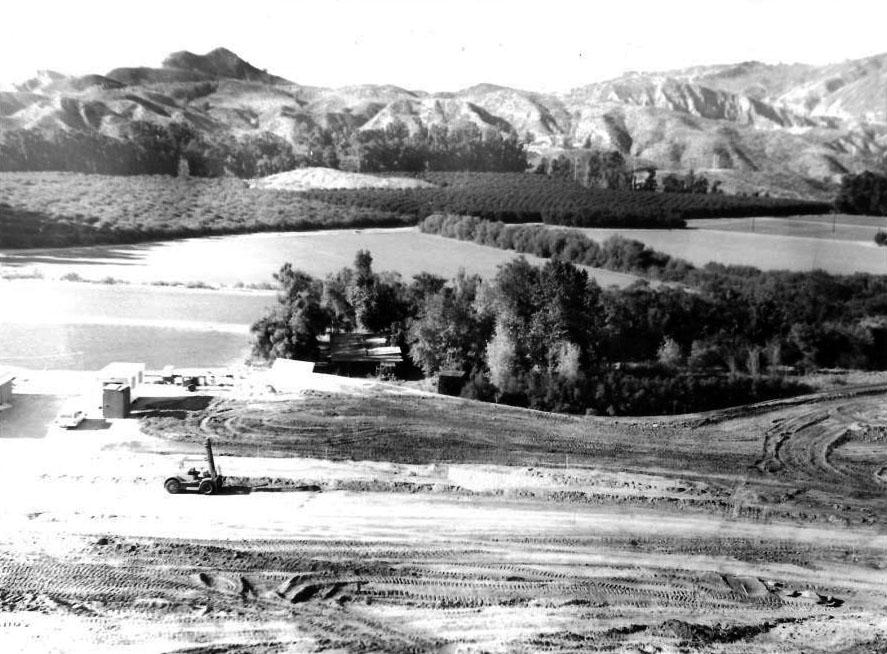 |
|
| (1963)* – Balboa Highlands construction site for the Eichler Tract. In the distance can be seen Mission Peak. Also the location of Sunshine Canyon landfill. |
Historical Notes The Balboa Highlands tract, located in Granada Hills, is one of the northernmost enclaves in the San Fernando Valley. The area is characterized by its rolling hills; the early Spanish missionaries referred to it as “La Encantada Cuestas,” or the Enchanted Hills. |
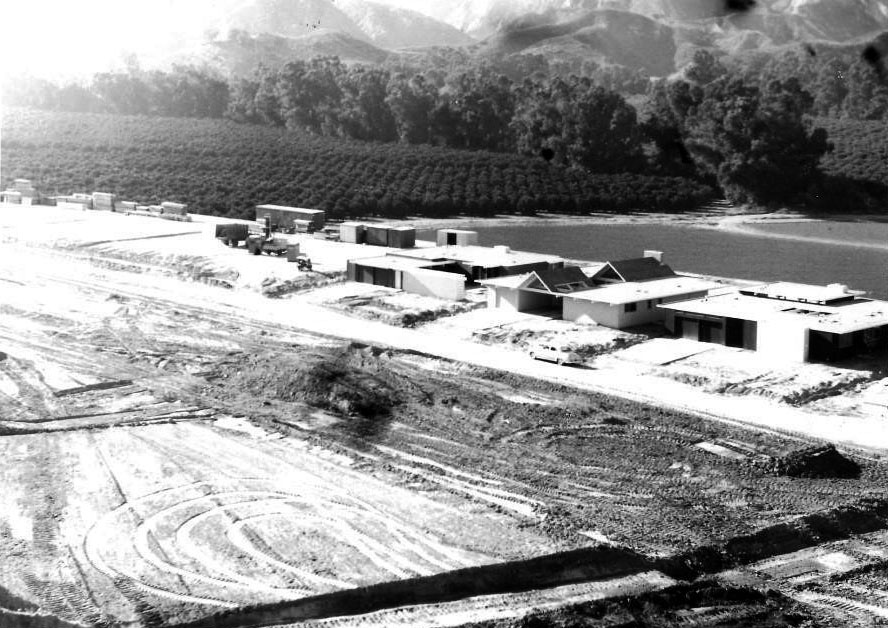 |
|
| (1963)* – View showing construction of new homes on the 17000 block of Lisette Street. This was part of the Balboa Highlands development in Granada Hills (aka Eichler Tract). Click HERE to see a contemporary view of the A frame house at center-right. |
Historical Notes This neighborhood of roughly 100 homes was built by renowned developer, Joseph Eichler between 1963 and 1964 and is located at the northern edge of the San Fernando Valley. It is the only Eichler tract in Los Angeles County. The tract consists of 4 main streets: Darla Avenue, Lisette Street, Nanette Street, and Jimeno Avenue, off Balboa Blvd. in Granada Hills. The site planners and principle architects were A Quincy Jones and Frederick Emmons. |
 |
|
| (1963)* – Panoramic composite view showing the new Balboa Highlands development in Granada Hills. |
Historical Notes A 1963 real estate advertisement for Joseph Eichler’s Balboa Highlands tract instructs prospective buyers to take the “Ventura Freeway to Balboa then north eight miles to models.” A year and a half later, a similar ad suggests drivers take the San Diego Freeway to the Rinaldi exit. In less than a decade, the San Fernando Valley went from relative isolation from other parts of the City of Los Angeles to being serviced by four interstate highways. The first major interstate to make its way into the San Fernando Valley appears to have been the Ventura Freeway (U.S. 101) in the late 1950s; the Golden State Freeway (Interstate 5) came through the Sepulveda Pass soon after, and the San Diego Freeway (Interstate 405) opened in 1962. The last to open appears to have been the Foothill Freeway (Interstate 210), which opened in the mid-1960s. To be sure, Eichler chose Granada Hills for his new tract at least in part due to its location convenient to several new freeways. In a promotional brochure, he described the tract’s situation as follows: “Located on beautiful rolling land in the San Fernando Valley, Balboa Highlands is well situated to an exceptional variety of educational, recreational, shopping and freeway facilities.” |
* * * * * |
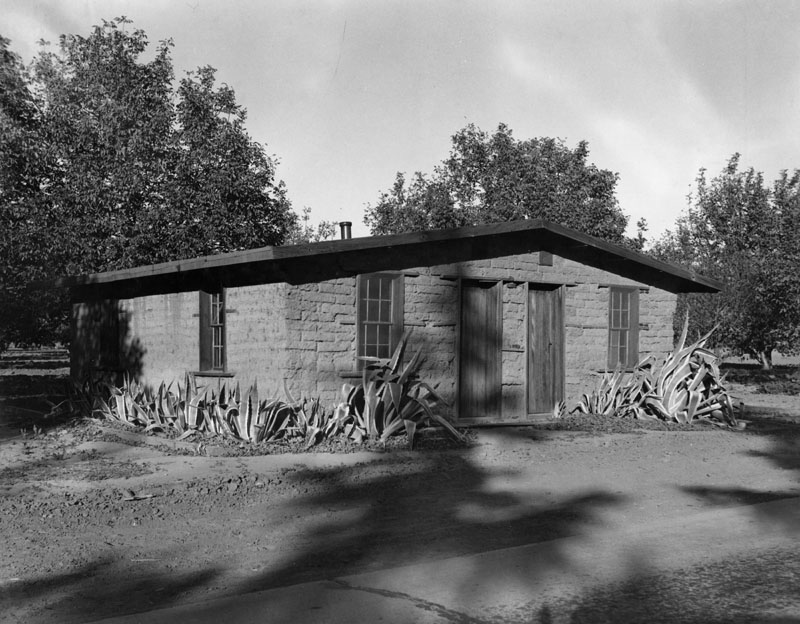 |
|
| (ca. 1937)* - Exterior view of an adobe in the San Fernando Valley in the 16000 block of Victory Blvd. in present-day Van Nuys. It was built circa 1911 by Frank P. Ghiglia as a house for ranch hands. |
Historical Notes Victory Boulevard was named in honor of the Valley's World War I veterans in 1924. The segment west of Balboa Boulevard did not open until 1955. |
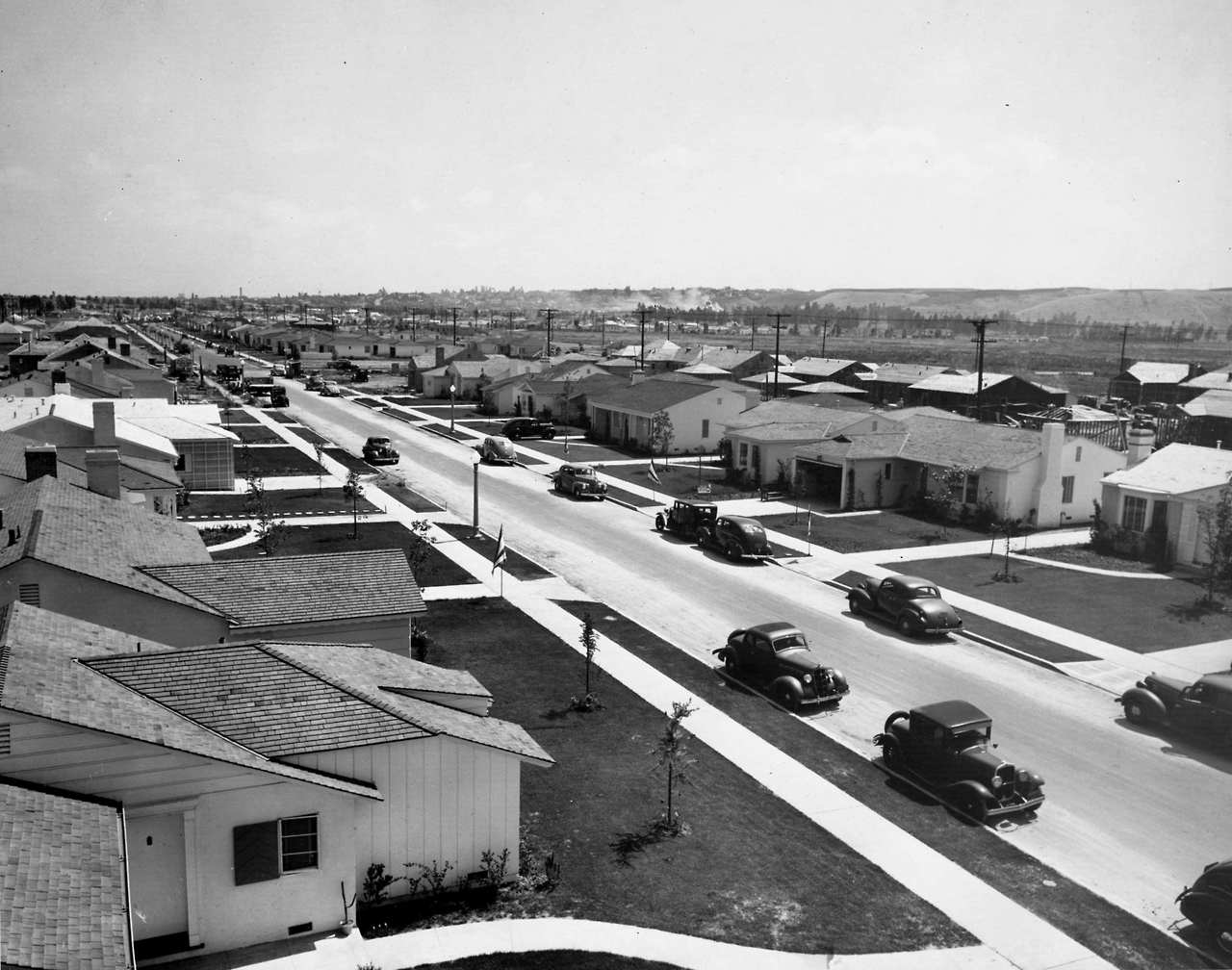 |
|
| (1930s)*^^ - Tract housing stretches into the horizon on Oxnard Street, North Hollywood. |
Historical Notes in 1927, in an effort to capitalize on the glamour and proximity of Hollywood, Lankershim was renamed "North Hollywood". The result was a massive development of housing which transformed the area into a suburban development of Los Angeles.*^ Oxnard Street was named for Henry T. Oxnard, sugar beet magnate in the Ventura County area. The name dates from 1916, when the Valley was developing into a major beet producer. |
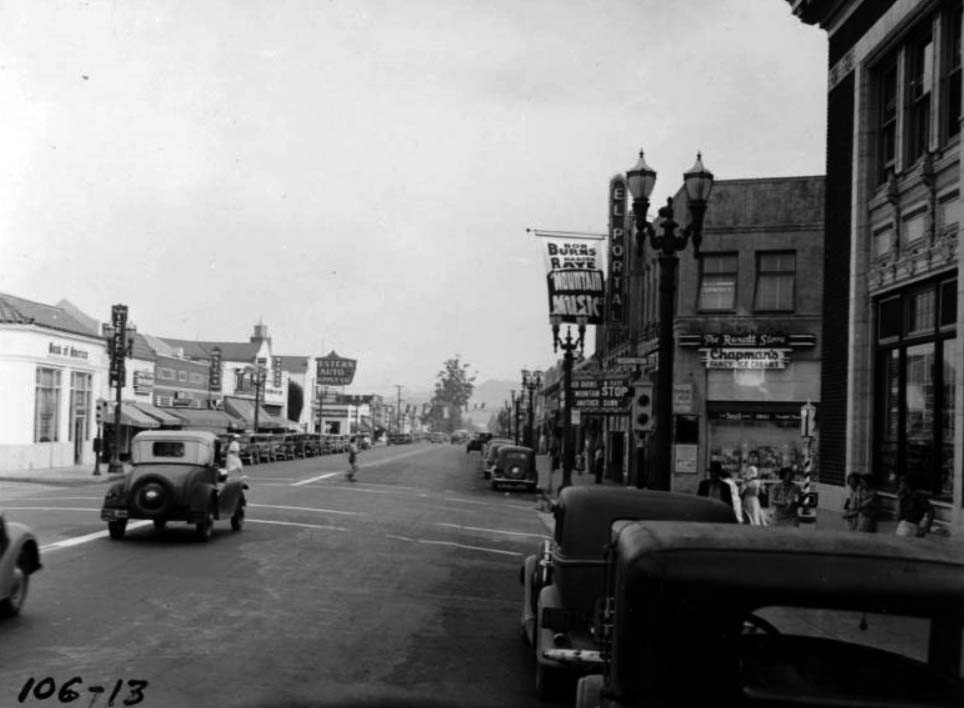 |
|
| (1937)^^ - View looking south on Lankershim Boulevard in North Hollywood. The El Portal Theatre, located at 5269 Lankershim Boulevard, appears at center-right. |
Panorama City (Regan Studios)
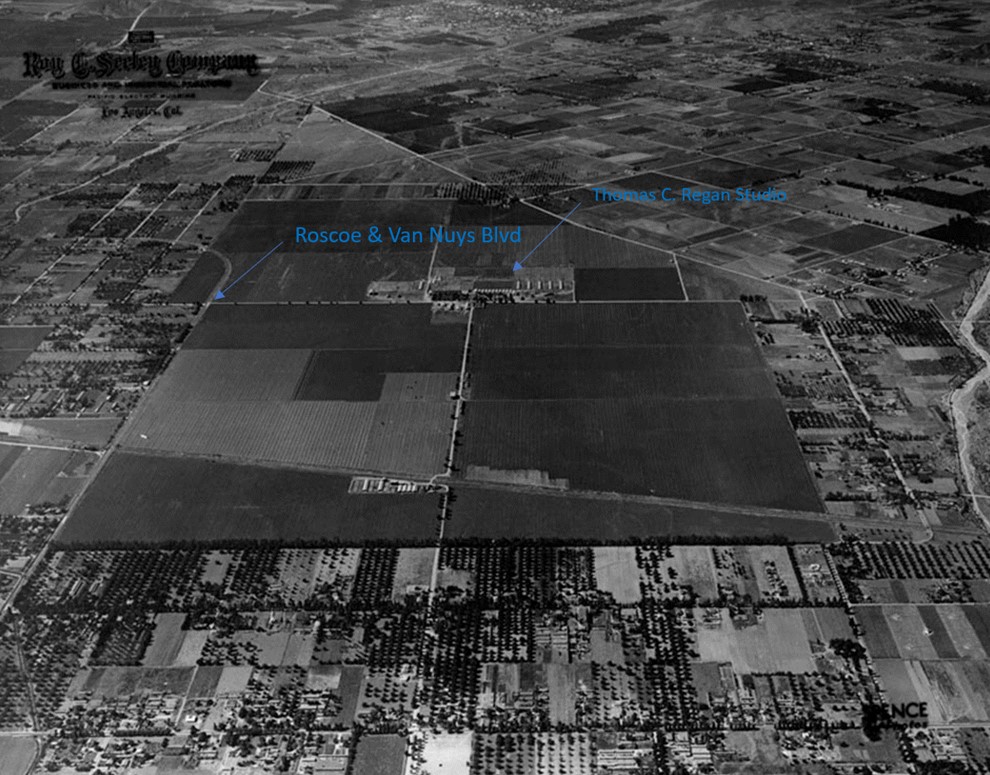 |
|
| (1937)* - Aerial view of the San Fernando Valley north of Panorama Ranch. Top center of photo is near the intersection of Roscoe and Ventura Canyon Ave…near where Kaiser Panorama City is located today. Roscoe & Van Nuys Blved is at top-left center. Diagonal line at lower-center is where the railroad tracks run. Also identified above is the location of the short-lived Thomas C. Regan Studios at 13553 Reedley St. |
Historical Notes Panorama City was developed as a planned community by industrialist Henry J. Kaiser. Contrary to popular perceptions of the development of the central and western San Fernando Valley as solely being a bedroom community for jobs in downtown Los Angeles and Burbank, Panorama City originally included General Motors' largest assembly plant to date, as well as a Schlitz brewery that eventually came under the ownership of Anheuser-Busch.* Henry John Kaiser (May 9, 1882 – August 24, 1967) was an American industrialist who became known as the father of modern American shipbuilding. He established the Kaiser Shipyard which built Liberty ships during World War II, after which he formed Kaiser Aluminum and Kaiser Steel. Kaiser organized Kaiser Permanente health care for his workers and their families. Kaiser was involved in building civic centers, roads, and schools. He was part of the consortium that constructed the Hoover Dam and Grand Coulee Dam. Kaiser is also noted for advancing medicine with the development and construction of several hospitals, medical centers and medical schools. His mining town of Eagle Mountain, California, part of the West Coast's first integrated mining/processing operation linked by rail to his mill in Fontana, California, was the birthplace of Kaiser Permanente, the first health maintenance organization.* |
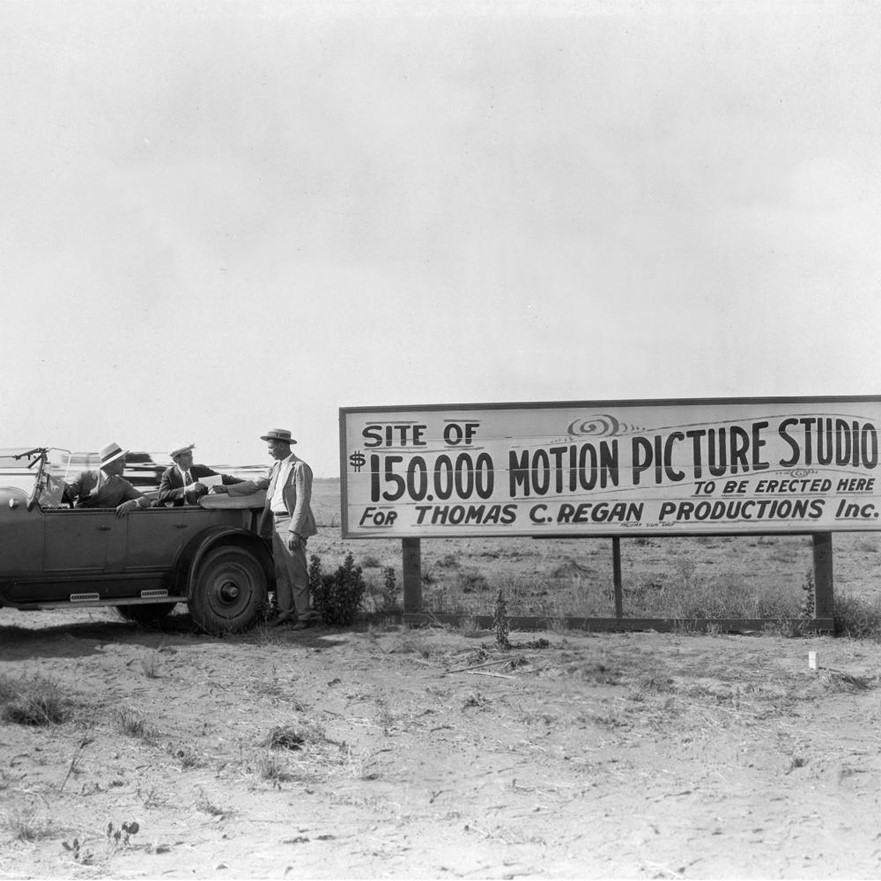 |
|
| (ca. 1925)* - Site of $150,000 Motion Picture Studio 'to be erected here' for Thomas C. Regan Productions Inc., located in what is today Panorama City (see previous aerial photo for location). |
Historical Notes Hollywood historian Robert Birchard didn’t know how deep he would dig when he found a little wooden box for sale at a Las Vegas antique store. Inside were pictures of the “Thos. C. Regan Productions Co.” and the silent film buff was determined to learn what had happened to the forgotten movie studio. The mementos inside once belonged to Regan himself, a con artist who sold non-existent stock, wooed women to fund his pictures and talked a friend into writing a check when a load of lumber arrived that was to become his studio. Birchard unearthed more than just the story of a cool old building, he got a silent-era Chinatown with a hack filmmaker supported by the Los Angeles Times and touching everyone from valley booster clubs to Rudolph Valentino. ”What are the odds,” he thought “that a lost silent movie studio built by a non-existent company, that apparently never released a film, might survive more than eighty years after it was built?” * |
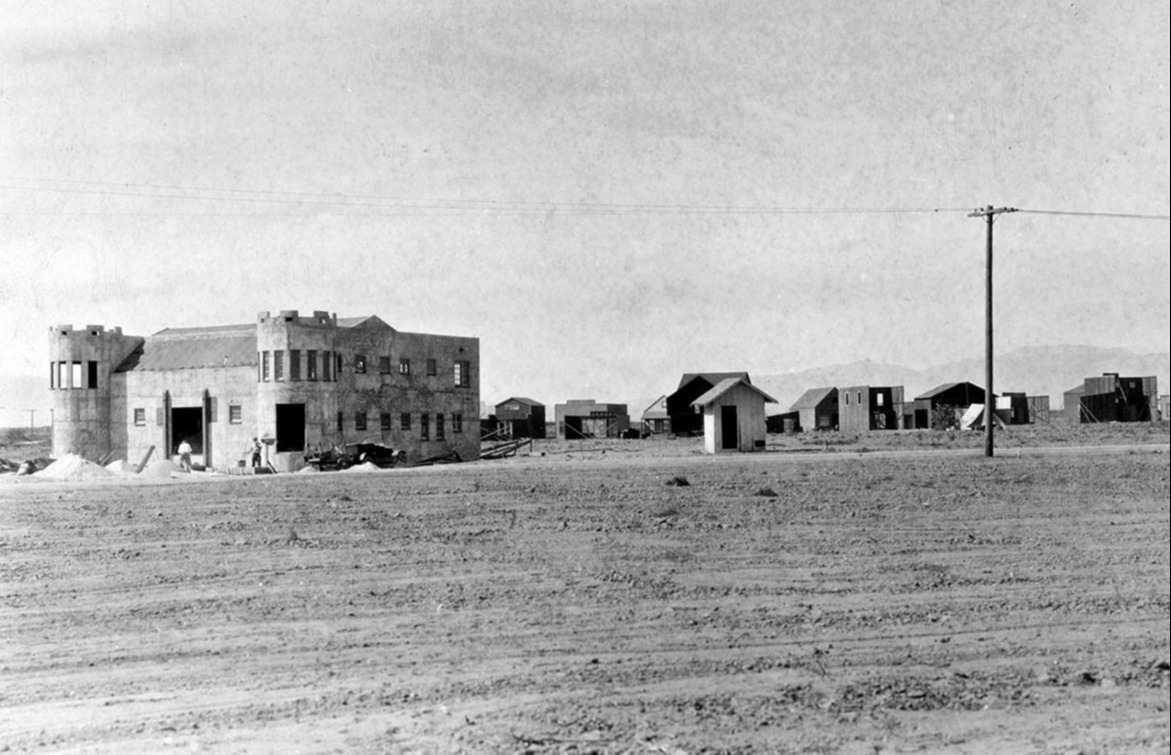 |
|
| (1926)* – Construction site of the Thomas C. Regan Studio complext. The castle-like structure seen above is the administration building. |
Historical Notes ”What are the odds that a lost silent movie studio built by a non-existent company, that apparently never released a film, might survive more than ninety years after it was built?” Birchard’s odyssey into the life of the forgotten cowboy unfolds in Pop Twenty, a slick journal of Hollywood obscura and mid-century pop culture. As for the California Crazy-style castle Regan built, it survives today as an American Legion Hall in Panorama City. The legionnaires, who thought their castle was once a house of ill repute, got a much more interesting story and Birchard discovered a lost piece of L.A. history. |
Then and Now
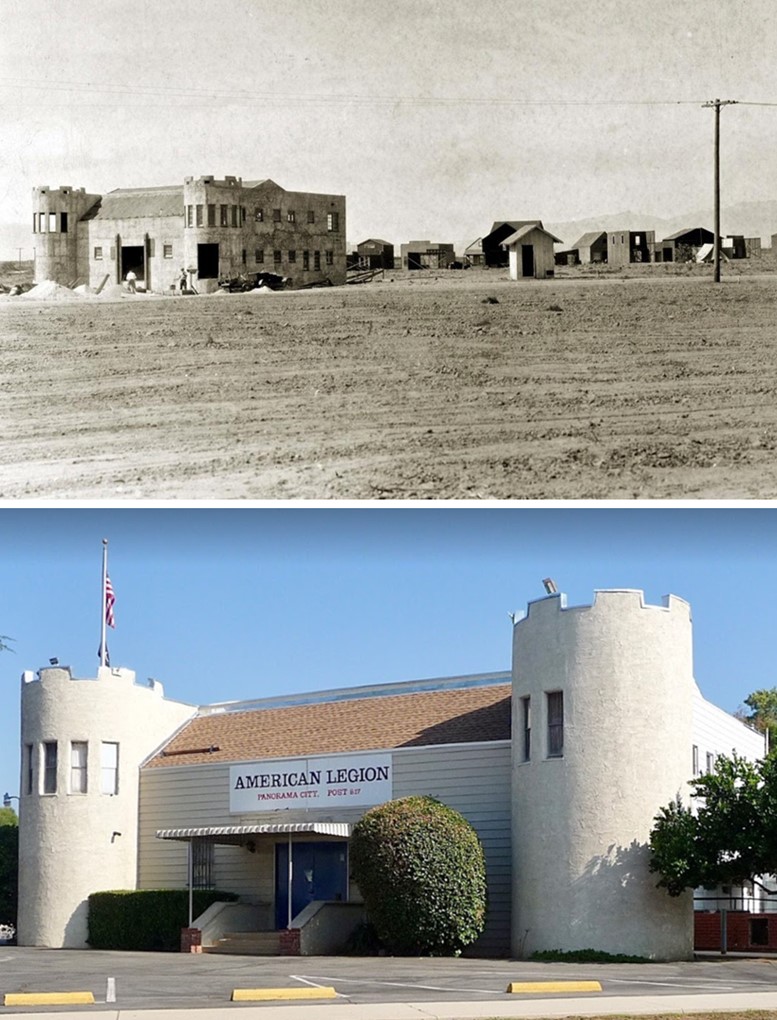 |
|
| Then and Now - Regan Studios in 1925 and, today, the American Legion Post 817 in Panorama City - 13553 Reedley Street. |
Historical Notes According to film historian Robert "Bob" Birchard, American Legion Post 817 located at 13553 Reedley St., Panorama City, CA 91402, was originally built in 1926 as the administration building for the Thomas C. Regan Studio. The architect was H.B. Pentland of Van Nuys. The castle like structure was part of a silent motion picture studio that, alas, never released any commercially-made films, which of course, begs the question: was the company's films so bad that they could not find distribution, did the company make non-commercial films or did the company run out of money before it could even take off as a business? Typical of many Los Angeles area buildings, there are alternative histories steeped more in folklore than in documented fact. In the following article from the Los Angeles Times in 1999, the history of the building might have had a colorful past apart from its silent film connection. Click HERE to read more. |
Marwyck Ranch
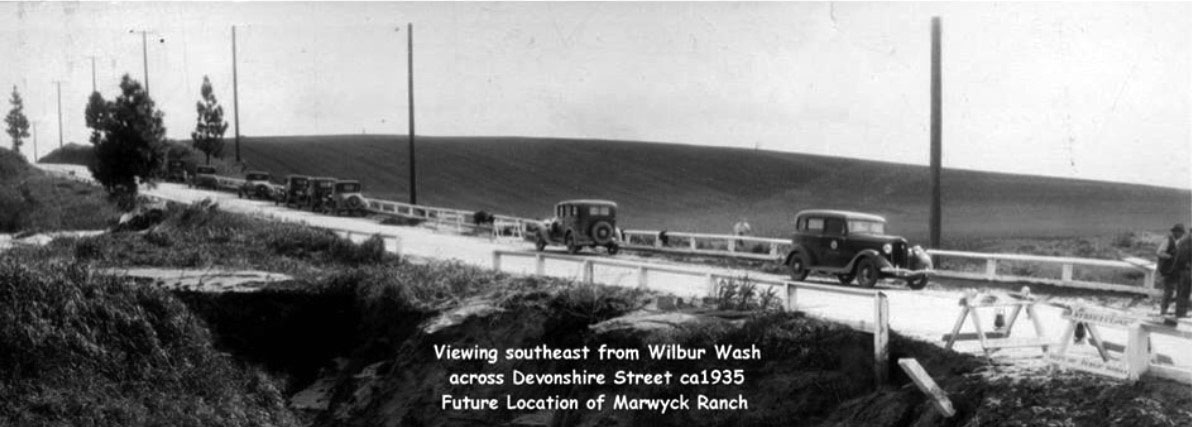 |
|
| (ca. 1935)#^*^ – Panoramic view looking southeast from Wilbur Wash across Devonshire Street. This is the future location of the Marwyck Ranch. |
Historical Notes The above photo was taken by a camera located on the now property of Little League. Over this hill would be the intersection of Devonshire and Reseda . Down to the right of that "hill" would be where the horse racing/training track was , later paralleled by Lassen . |
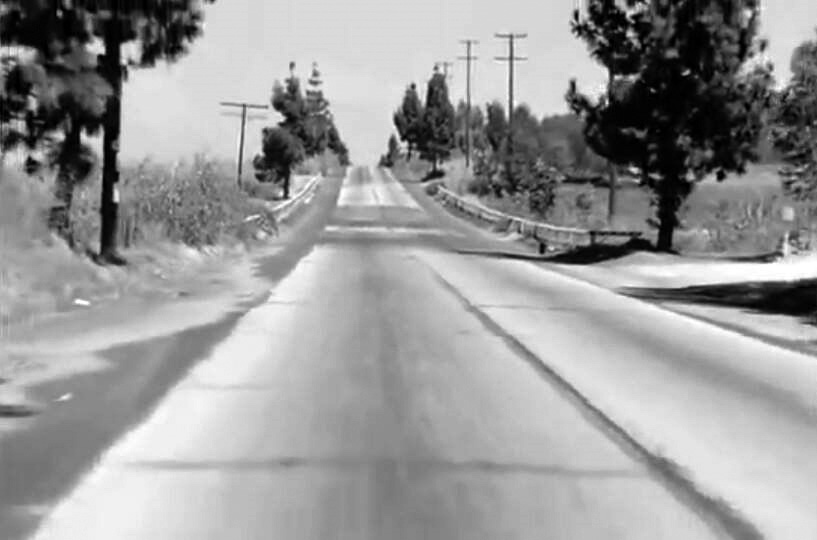 |
|
| (1940)^ - View looking east on Devonshire Street between Wilbur and Reseda. The Marwyck Ranch house was located at the crest of the hill south of Devonshire (to the right). |
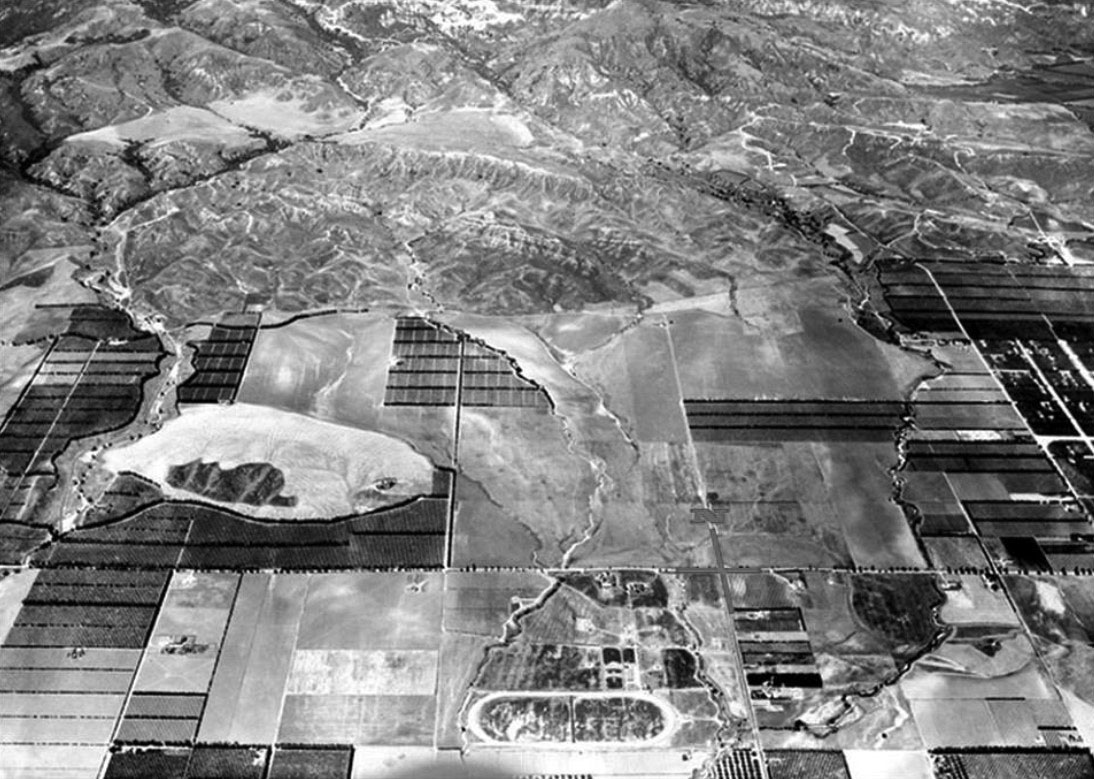 |
|
| (1939)^**# - Aerial view showing the Porter Ranch/North Valley section of the San Fernando Valley. The intersection of Devonshire and Reseda is seen lower right-center with the Marwyck Ranch and track at center-bottom. The Wilbur Wash can also be seen as it crosses Devonshire and heads south towards the west end of the track. |
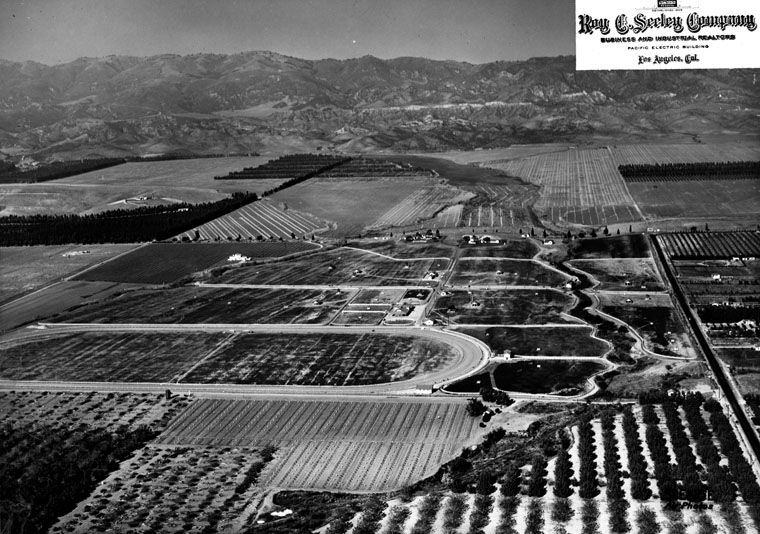 |
|
| (ca. 1937)* - Aerial view of the San Fernando Valley looking north at what is now Northridge. Most of the land seen is part of the Marwyck Ranch, owned by Barbara Stanwyck and Zeppo Marx. The intersection of Reseda and Devonshire is in the upper center-right. Devonshire is the tree-lined street running left to right. Both the Stanwyck and Marx homes can be seen on the south side of Devonshire (center of photo). |
Historical Notes Both Barbara Stanwyck and her agent Zeppo Marx with wife Marion each purchased 10 acres on Devonshire Street high on a knoll at the northern edge of the ranch from silent star Janet Gaynor. Both built formidable, large, rambling ranch style homes that overlooked the breeding facility and farmland.^**# “Marwyck” is a combination of the owner’s last names (Marx/Stanwyck). |
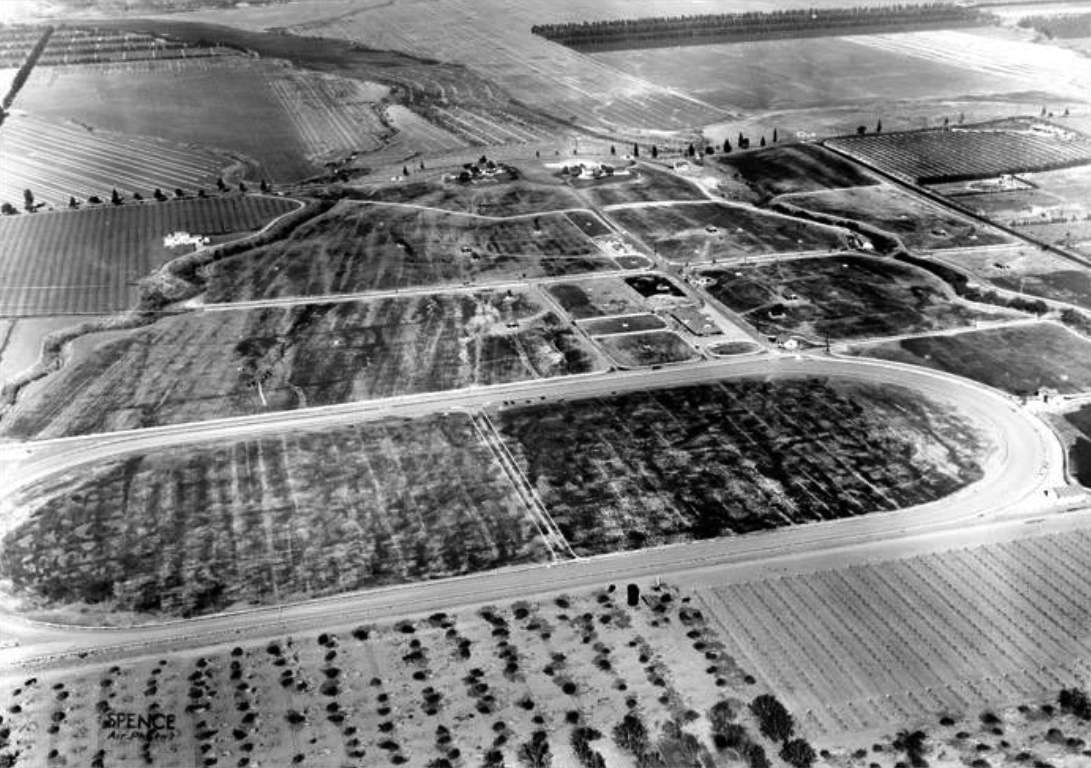 |
|
| (ca. 1937)^**# – Aerial view looking north, with a closer look at the horse track on the Marwyck Ranch. The Marxs and Stanwyck Estates can be seen at top-center just south of the tree-lined street (Devonshire). Lassen Street runs along the southern edge of the track. |
Historical Notes Marwyck Ranch spread from the southern edge of the residences, along Reseda Boulevard, to what is now Lassen Street where the 6 furlong (¾ mile) training track was located. Just south beyond the track was the famous Huntsinger Turkey Farm.*^ |
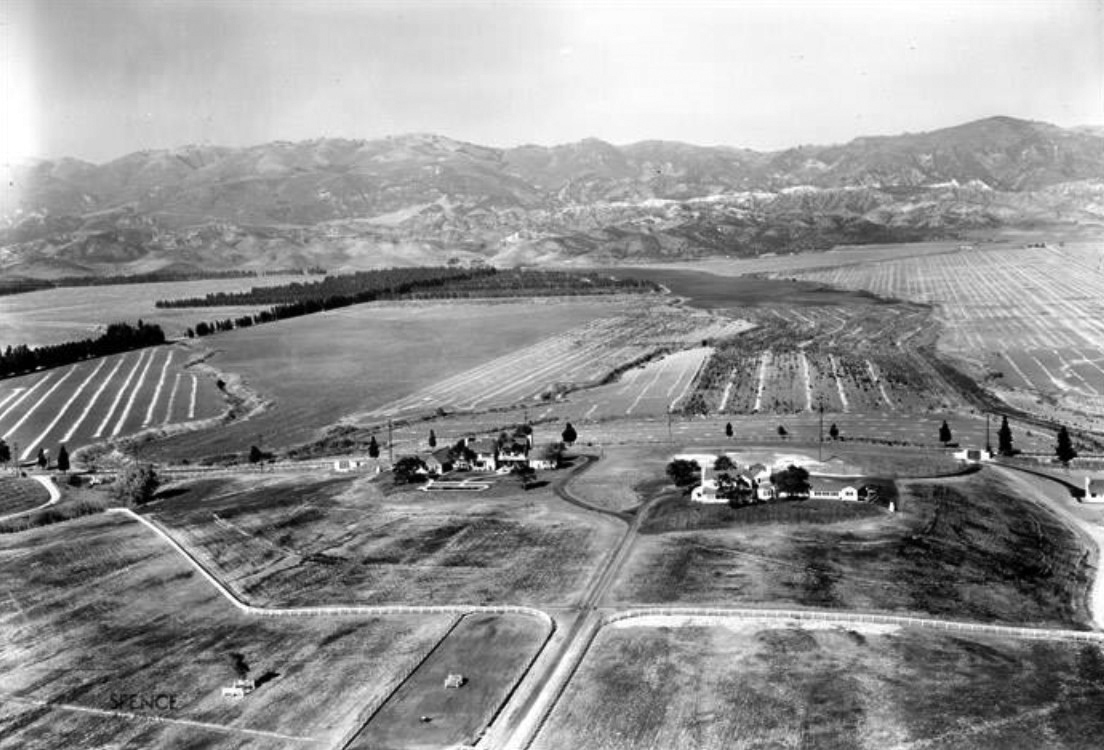 |
|
| (ca. 1937)^**# – View looking north showing the estates of Zeppo Marks (right) and Barbara Stanwyck (left). Devonshire is the tree-lined street that runs across the center of the photo. |
Historical Notes In 1939, Barbara Stanwyck married actor Robert Taylor. In 1940, she then sold her Robert Finkelhor designed home on 10 acres to actor Jack Oakie. Oakie resided in the property for decades along with his wife Victoria Horne Oakie. At that same time Stanwyck also sold her share in Marwyck Ranch to Zeppo Marx who retained ownership of Marwyck until 1943. At that time, Marwyck Ranch was sold to John H. Ryan who renamed it Northridge Farms. Ryan continued to breed and train champion thoroughbred race horses. By this time, Northridge was known as the "Horse Capital of the West," with regular Sunday horse shows, annual stampedes, and country fairs. In 1956, Ryan held a Dispersal Sale selling horses, track, supplies and land. By the mid 1960’s land developers began subdividing the ranch and constructing residences.^**# |
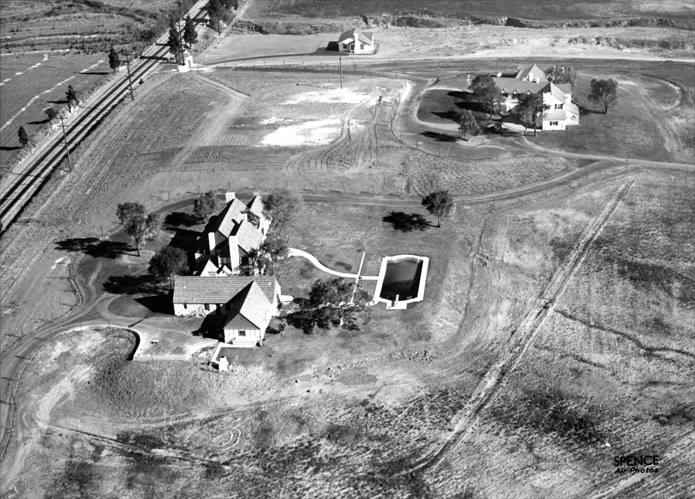 |
|
| (1937)^*#* - Devonshire looking east toward Reseda Blvd. Barbara Stanwyck's Estate, at 18650 Devonshire Street, is in the foreground and Zeppo Marx's in the upper corner. |
Historical Notes In 1990, the property and home at 18650 Devonshire St. were designated LA Historic-Cultural Monument No. 484 (Click HERE to see complete listing). |
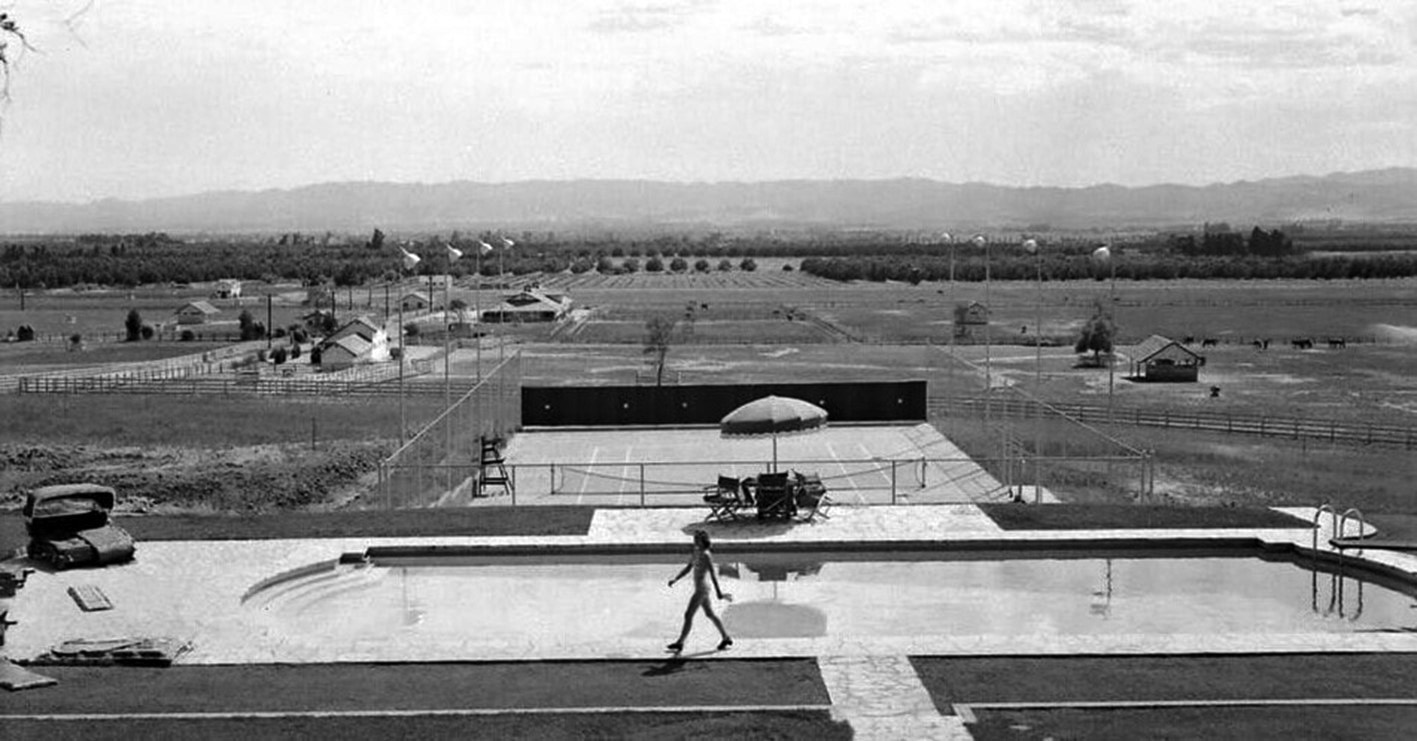 |
|
| (1937)* - Barbara Stanwyck walking by pool at her Marwyck Ranch. View is looking south showing the vast open land of the San Fernando Valley. CSUN is there now. |
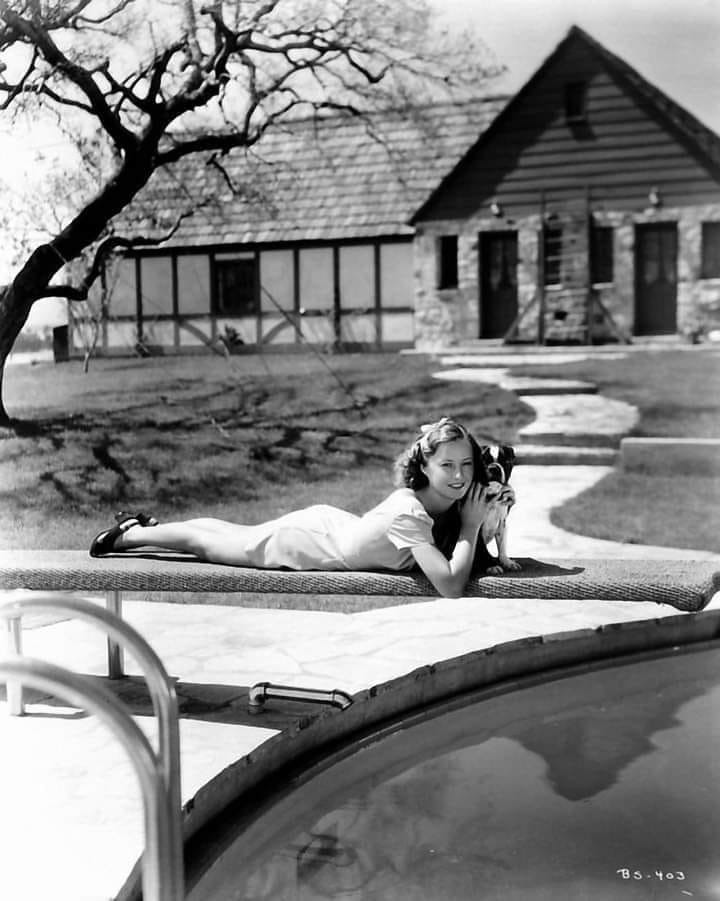 |
|
| (ca. 1937)^ - Barbara Stanwyck at the Marwyck Ranch that she built in 1937 with architect Paul Williams. Oakridge Estate Northrige, Ca. |
* * * * * |
Zelzah Depot (Renamed North Los Angeles Train Staion and then Northridge Train Station)
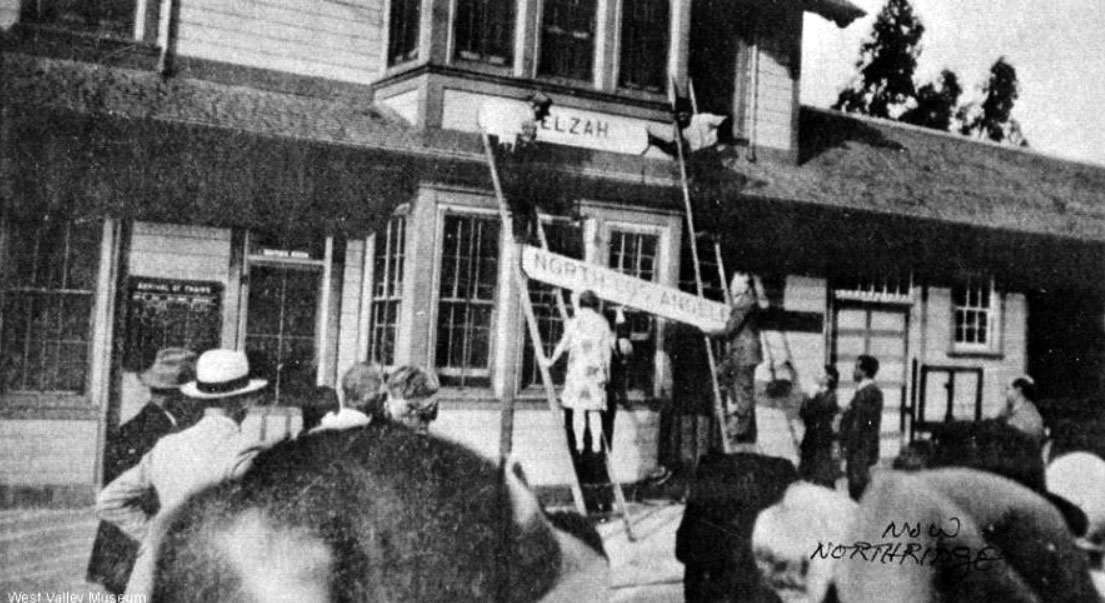 |
|
| (1929)* - View of the Zelzah Train Station showing several people on ladders in the process of replacing the “ZELZAH” sign with one that reads “NORTH LOS ANGELES”. |
Historical Notes The Zelzah Train Station, also known as the Zelzah Depot, was a train station built in 1910 by the Southern Pacific Railroad in the area now known as Northridge. It was located at the northwest corner of present-day Parthenia Avenue and Reseda Boulevard. The station was named after the biblical name "Zelzah," which means "oasis," referring to a water well located across the street from the station. The area was originally called Zelzah by settlers in 1908, but was renamed North Los Angeles in 1929. However, this name caused confusion with the nearby North Hollywood area, so in 1938 the community was renamed Northridge Village, which later became Northridge. The last official act of the community of Zelzah occurred on Saturday Oct. 12 1929 when Miss Grace Trulsen removed the sign from the Southern Pacific depot and placed in its stead a sign bearing the new name North Los Angeles. Mayor John Porter and Councilman Charles Randall were also present at the ceremony. Eventually the name was changed to Northridge in 1938. |
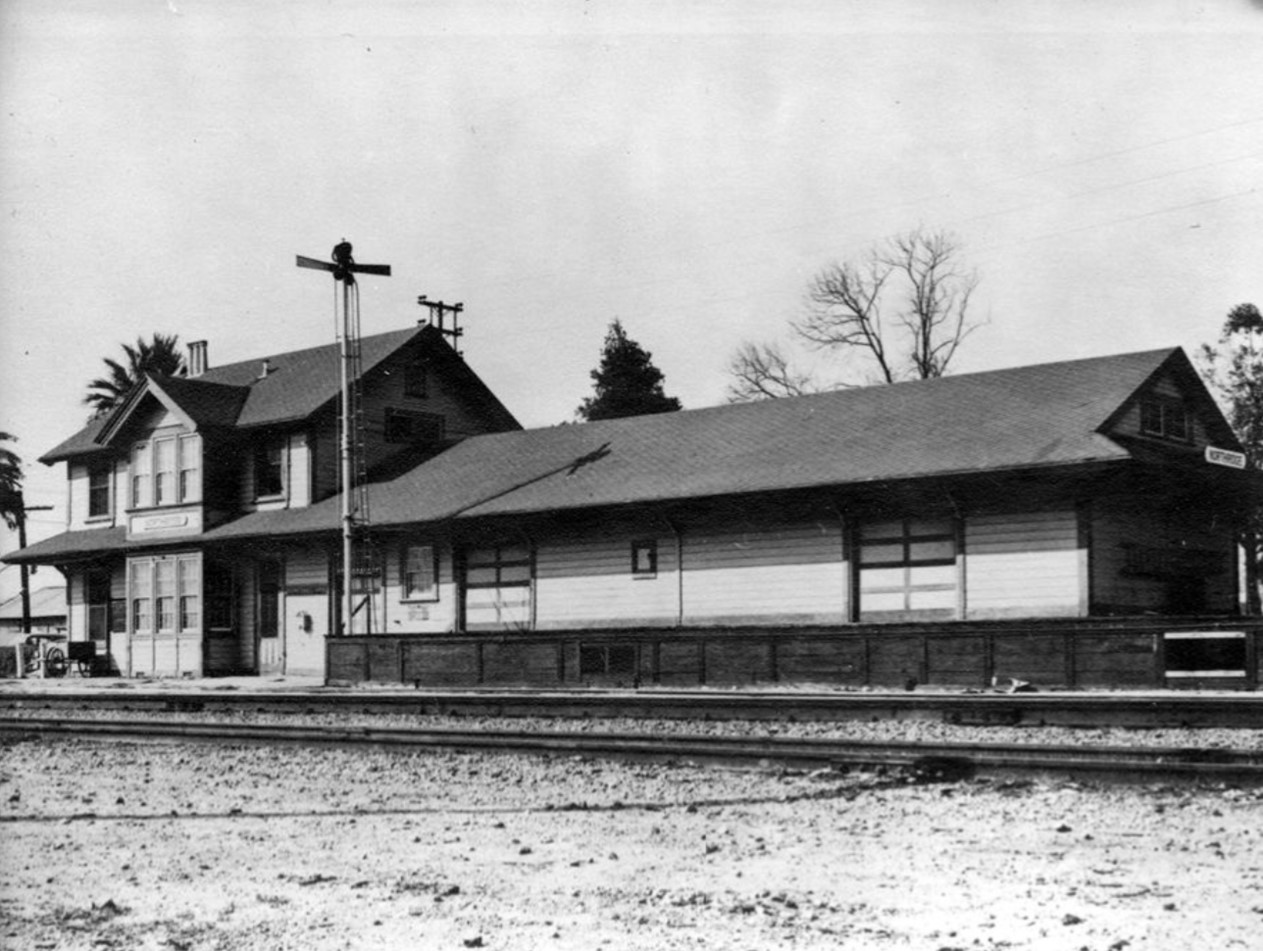 |
|
| (ca. 1938)* - Northridge Train Station on Reseda Boulevard in Northridge. Undated but after 1938, as the depot was given the name of Northridge that year. |
Historical Notes The Zelzah Train Station served as a shipping center for agricultural products grown in the area. Field workers would load locally grown crops onto trains at the station to be transported to other towns. The station played a significant role in the early development and growth of the Northridge community. |
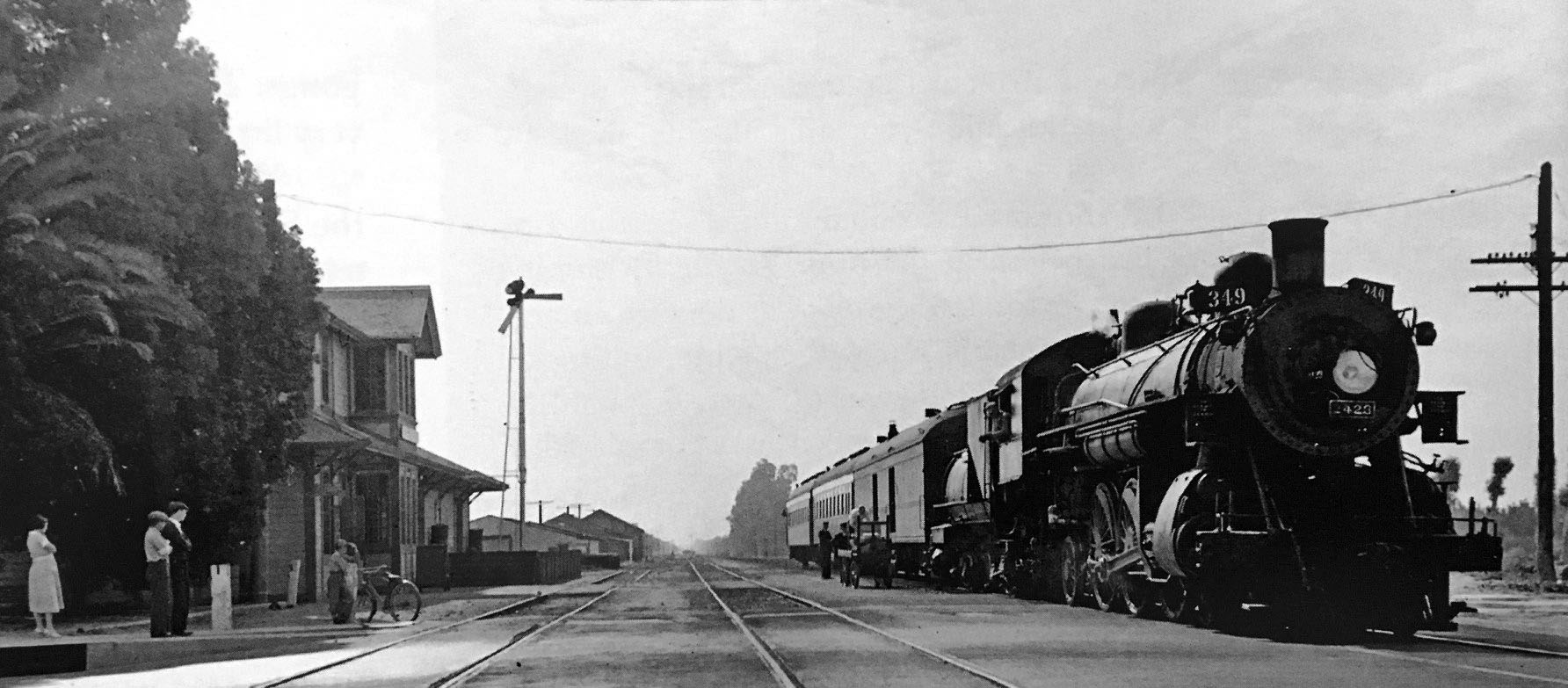 |
|
| (ca. 1938)* - View to the east showing westbound Santa Barbara local paused at the SP station, Northridge. |
Historical Notes Originally called Zelzah, the town that we call Northridge today was renamed North Los Angeles on July 1, 1929. In 1938, this area of the San Fernando Valley was renamed Northridge Village. Few evidences of the "village" remain. Northridge remains a stop for trains traveling to/from Santa Barbara. |
.jpg) |
|
| (1938)* - Photo of the Northridge train depot in the Fall of 1938. The billboard to the left read: "S. P. Coach Fares SLASHED to San Francisco." |
Historical Notes With a new name in 1938, the Northridge Southern Pacific Railroad Station graced the north Valley until 1961. |
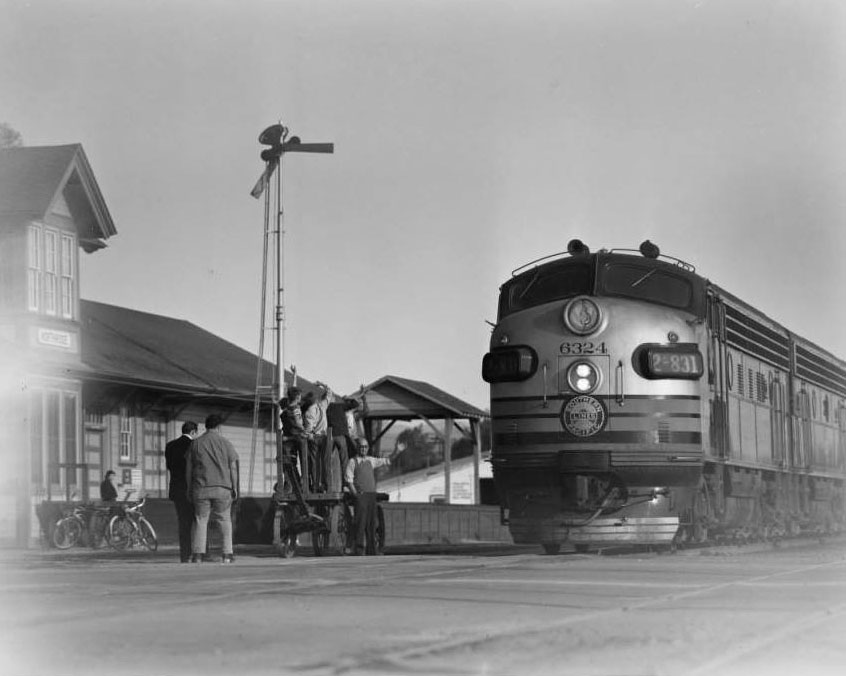 |
|
| (1953)* - View of the picturesque Northridge Southern Pacific station. The station was built in 1910 in what was then Zelzah. |
Historical Notes The Zelzah Train Station (Today, Northridge Train Station) served as a shipping center for agricultural products grown in the area. Field workers would load locally grown crops onto trains at the station to be transported to other towns. The station played a significant role in the early development and growth of the Northridge community. The Northridge train station exists today and is an active Metrolink and Amtrak station serving the Northridge neighborhood. The current Northridge station is located at 8775 Wilbur Avenue in Northridge. It is owned by the Los Angeles Department of Transportation and situated on Metrolink's Ventura County Line. |
* * * * * |
Zelzah Super Service Station (Northridge)
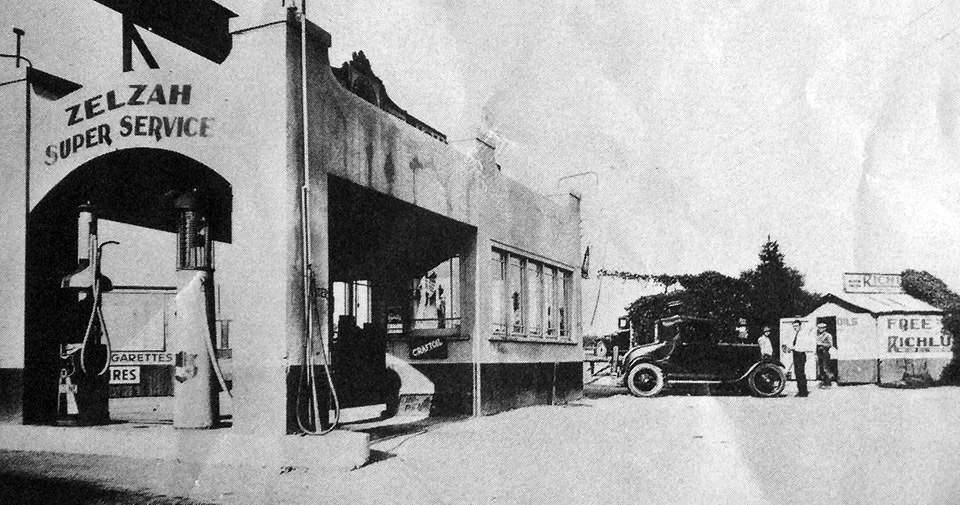 |
|
| (ca. 1929)* - Zelzah Super Service Gas Station on the northeast corner of Reseda Blvd. and Gresham St. |
Historical Notes Click HERE to see more Early LA Gas Stations. |
Reseda
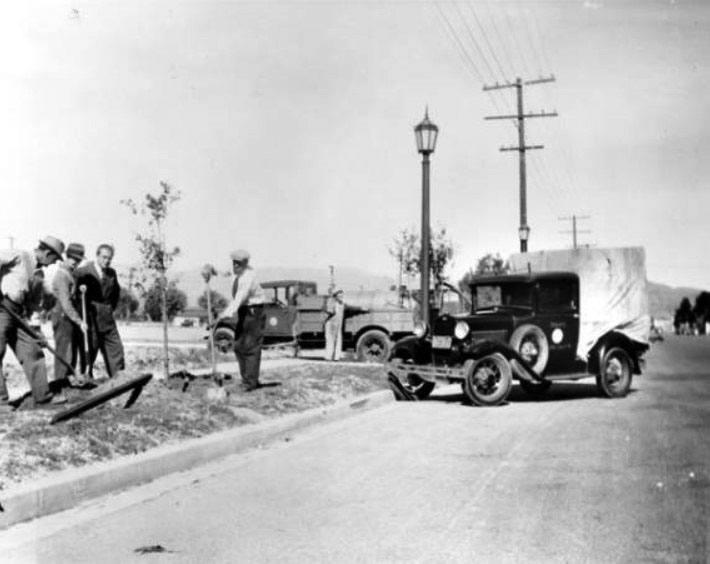 |
|
| (1938)#^ - Tree planting on Reseda Boulevard between Parthenia Street and Roscoe Boulevard. Carl S. Dentzel, a community leader, is visible at the center, wearing a suit. The other people in the photograph are from the Parks Department and Department of Forestry, City of Los Angeles. Note the new ornate streetlight on Reseda Blvd. (Click HERE to see more in Early L.A. Streetlights). |
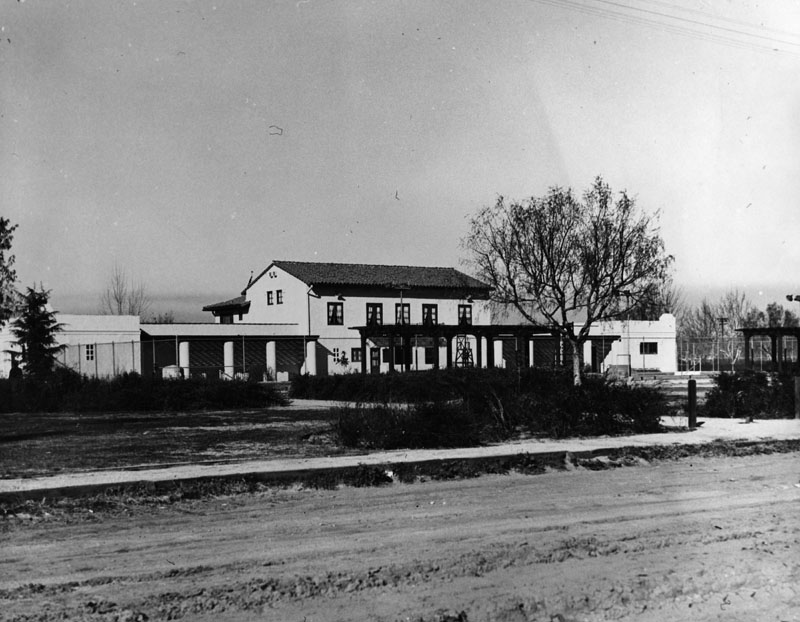 |
|
| (1937)* - View of the Reseda Community Center as seen from an unpaved Victory Boulevard. |
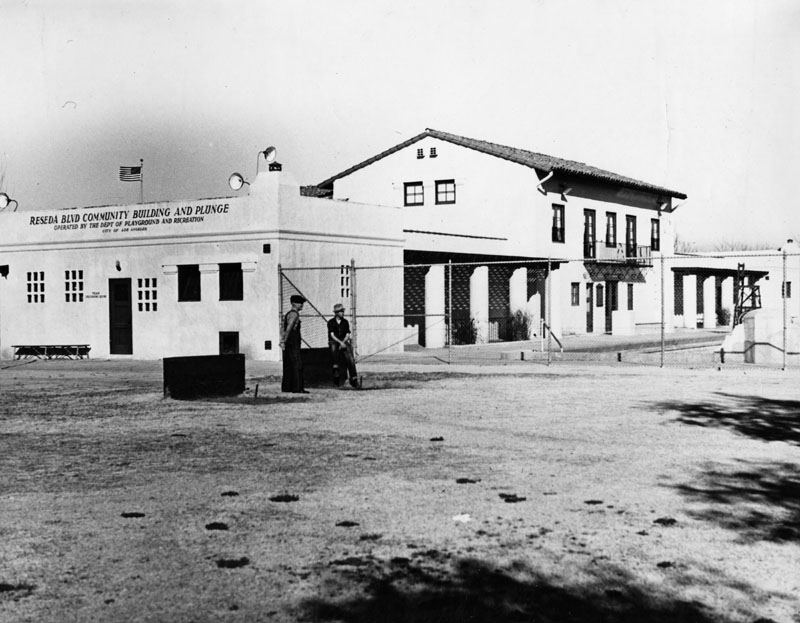 |
|
| (1937)* - Reseda Boulevard Community Building and Plunge located at 18411 Victory Boulevard. |
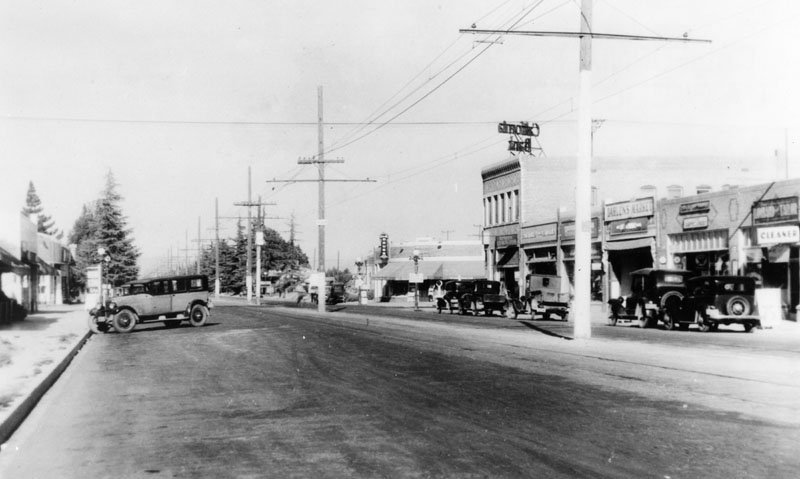 |
|
| (1938)* - View of Sherman Way one half block east of Reseda Boulevard. |
Historical Notes In May 1929, the city's namesake roadway, Reseda Avenue, was renamed Reseda Boulevard by a Los Angeles City ordinance. Parts of the original 1920s and 1930s residential neighborhood remain and are found to the southwest of Sherman Way and Reseda Boulevard.*^ |
* * * * * |
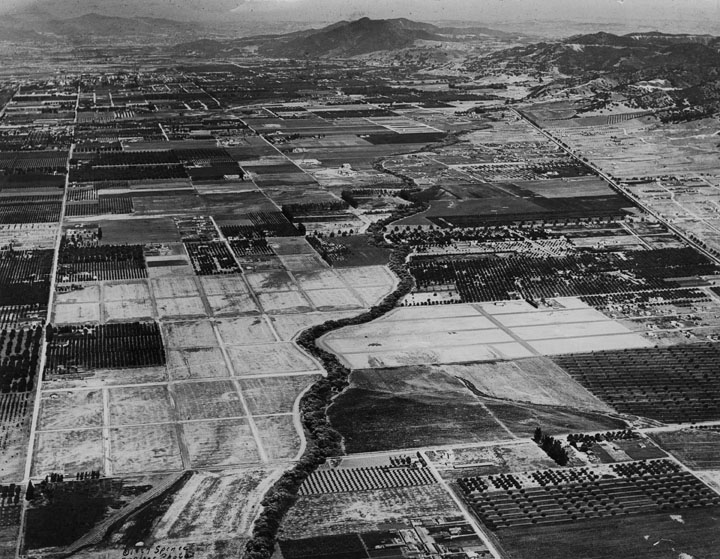 |
|
| (ca. 1930s)* - Aerial view of Sherman Oaks looking southeast from Sepulveda Blvd (bottom left to right) and Magnolia Blvd (left bottom to top). Ventura Blvd is on the right and Cahuenga Peak is center-top. The LA River is seen at center. |
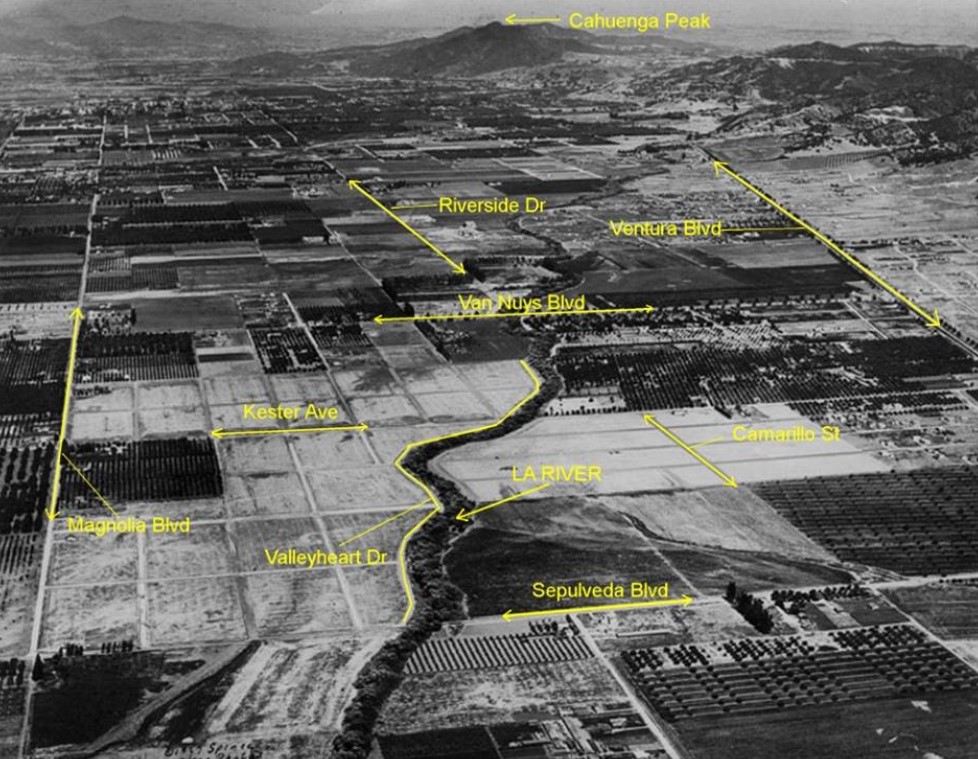 |
|
| (ca. 1930s)#^*^ – Aerial view of Sherman Oaks looking southeast. Same as previous photo but annotated with street names. Annotation by Rich Krugel at West San Fernando Valley – Then & Now. |
Flooding in the San Fernando Valley (1938)
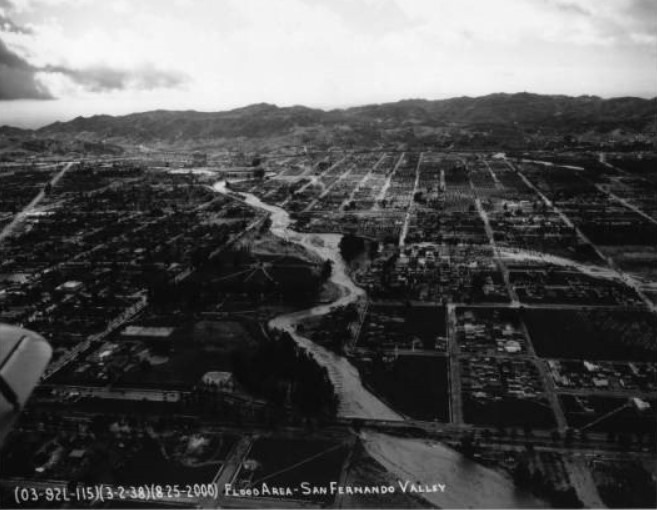 |
|
| (1938)^^ - Aerial view of flooded area of San Fernando Valley in March, 1938. At center, a wide river can be seen extending into the extreme background. At the center of the river, part of the river can be seen overflowing into the adjacent city blocks at right. A large stream of water covers several roadways and fields. |
Historical Notes Between February 27 and 28, 1938, a storm from the Pacific Ocean moved inland into the Los Angeles Basin, running eastward into the San Gabriel Mountains. The area received almost constant rain totaling 4.4 in from February 27-March 1. This caused minor flooding that affected only a few buildings in isolated canyons and some low-lying areas along rivers. Fifteen hours later on March 1, at approximately 8:45 PM, a second storm hit the area, creating gale-force winds along the coast and pouring down even more rain. The storm brought rainfall totals to 10 inches in the lowlands and upwards of 32 inches in the mountains. When the storm ended on March 3, the resulting damage was horrific.*^ |
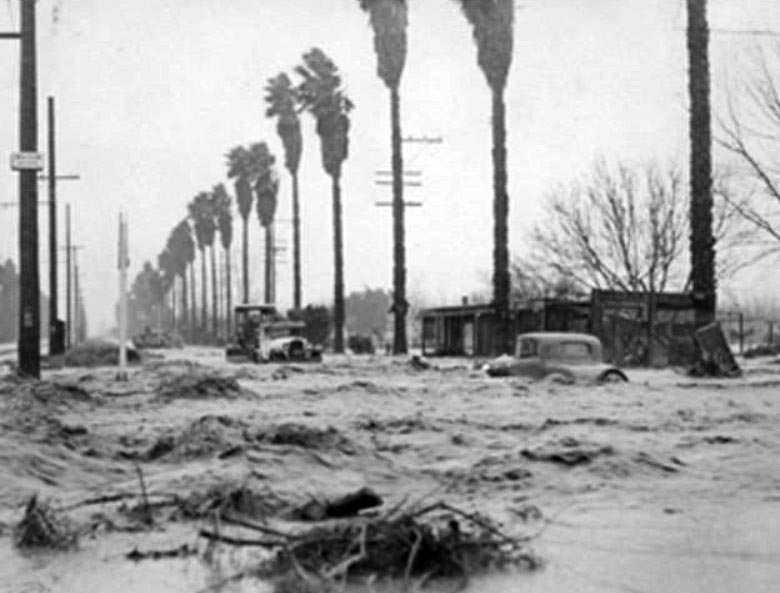 |
|
| (1938)^ - Sherman Way and Mason Avenue looking east during one of the worst floods in the Valley's history. |
Historical Notes The 1938 flood destroyed 5,601 homes and businesses, and damaged a further 1500 properties. The flooding was accompanied by massive debris flows of mud, boulders and downed trees which surged out of the foothill canyons. Transport and communication were cut off for many days as roads and railroads were buried, and power, gas and communication lines were cut. Dozens of bridges were destroyed, either by the sheer erosive force of floodwaters or by the collision of floating buildings and other wreckage. Some communities were buried as much as 6 feet deep in sand and sediment, requiring a massive clean-up effort afterward. It took from two days to a week to restore highway service to most impacted areas. The Pacific Electric rail system serving Los Angeles, Orange, San Bernardino and Riverside Counties was out of service for three weeks.*^ |
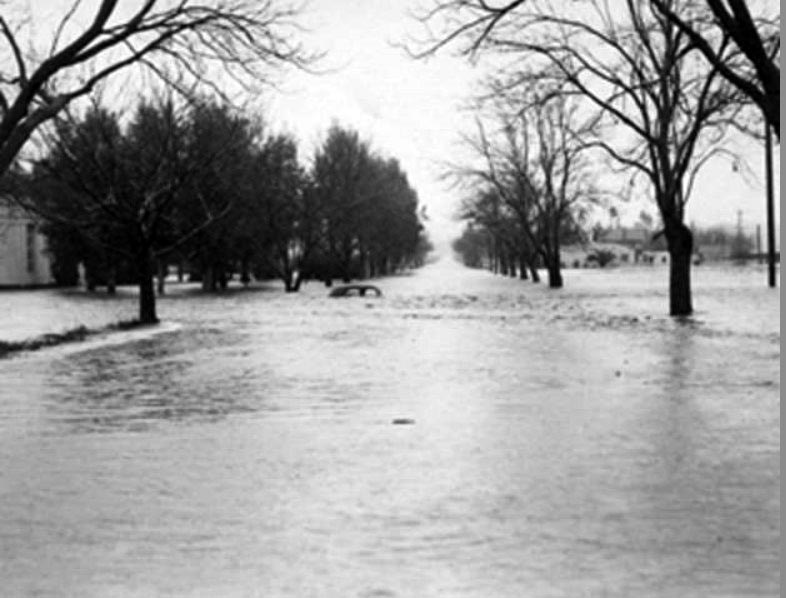 |
|
| (1938)#^ - Looking south on Topanga Canyon Boulevard around Hart Street or Bell Creek. |
Historical Notes There have been eight major floods in the Valley since 1862, but the Los Angeles River Flood in 1938 was one the worst. The rains lasted for 3 days and streets throughout the San Fernando Valley were flooded. Although the 1938 flood caused the most damage of any flood in Los Angeles' history, the rainfall and river peaks were not even close to the Great Flood of 1862, the largest known flood by total volume of water. However, during the 1862 flood the region was much less populated than it was in 1938. About 108,000 acres were flooded in Los Angeles County, with the worst hit area being the San Fernando Valley, where many communities had been built during the economic boom of the 1920s in low-lying areas once used for agriculture. |
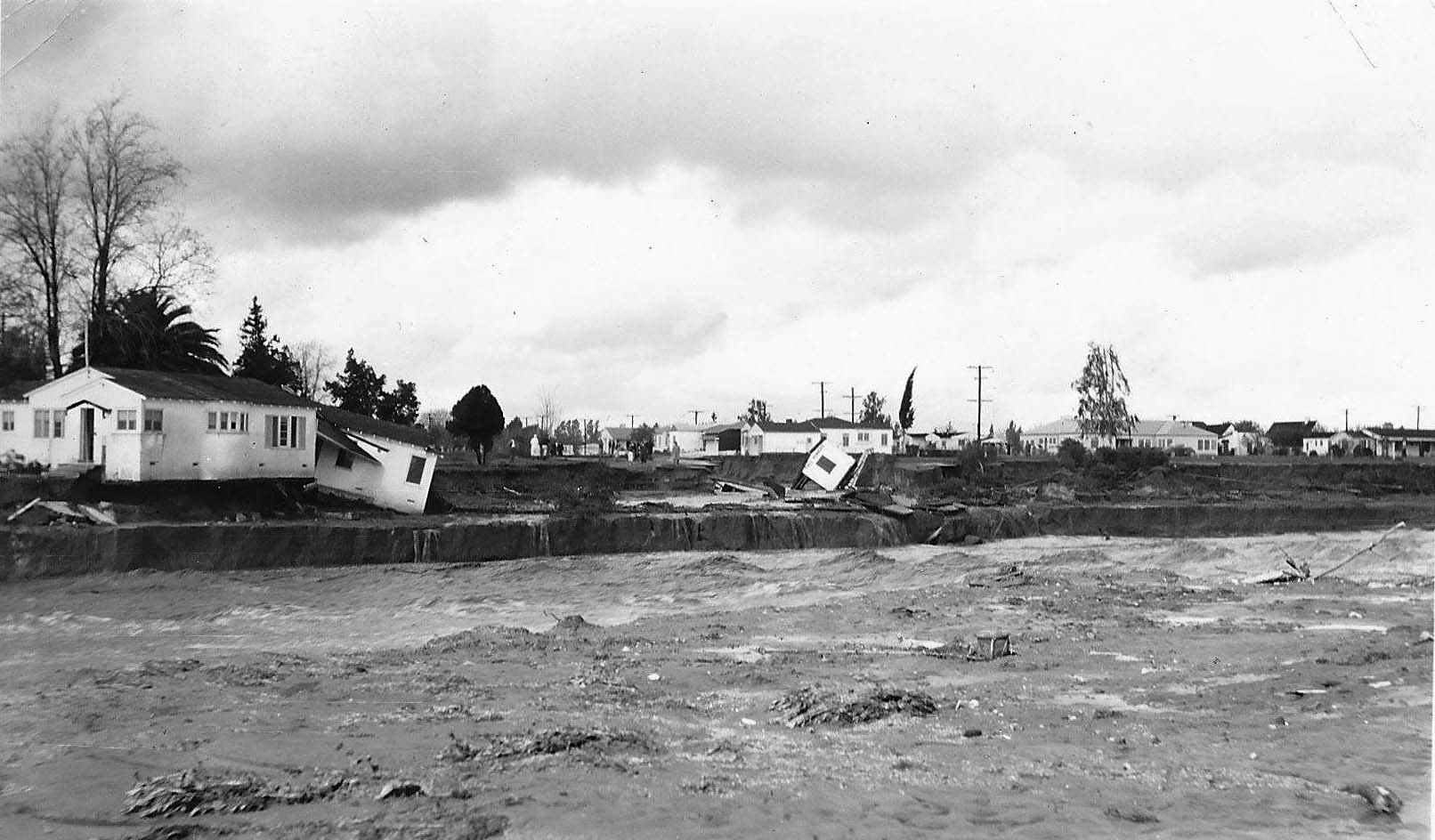 |
|
| (1938)^^^* - View of homes being washed away during the great storm of 1938. Photo taken at Riverside Drive and Tujunga Avenue looking west on March 4, 1938. |
Historical Notes After the 3rd straight day of torrential rain the Big Tujunga Wash levee broke. Seventy-seven of its spreading basins were destroyed. Telephones and electrical power was shut down. Buildings on the Warner Bros. lot and the Olive Avenue bridge were washed out. It took 30 days to clean-up the storm debris.^ |
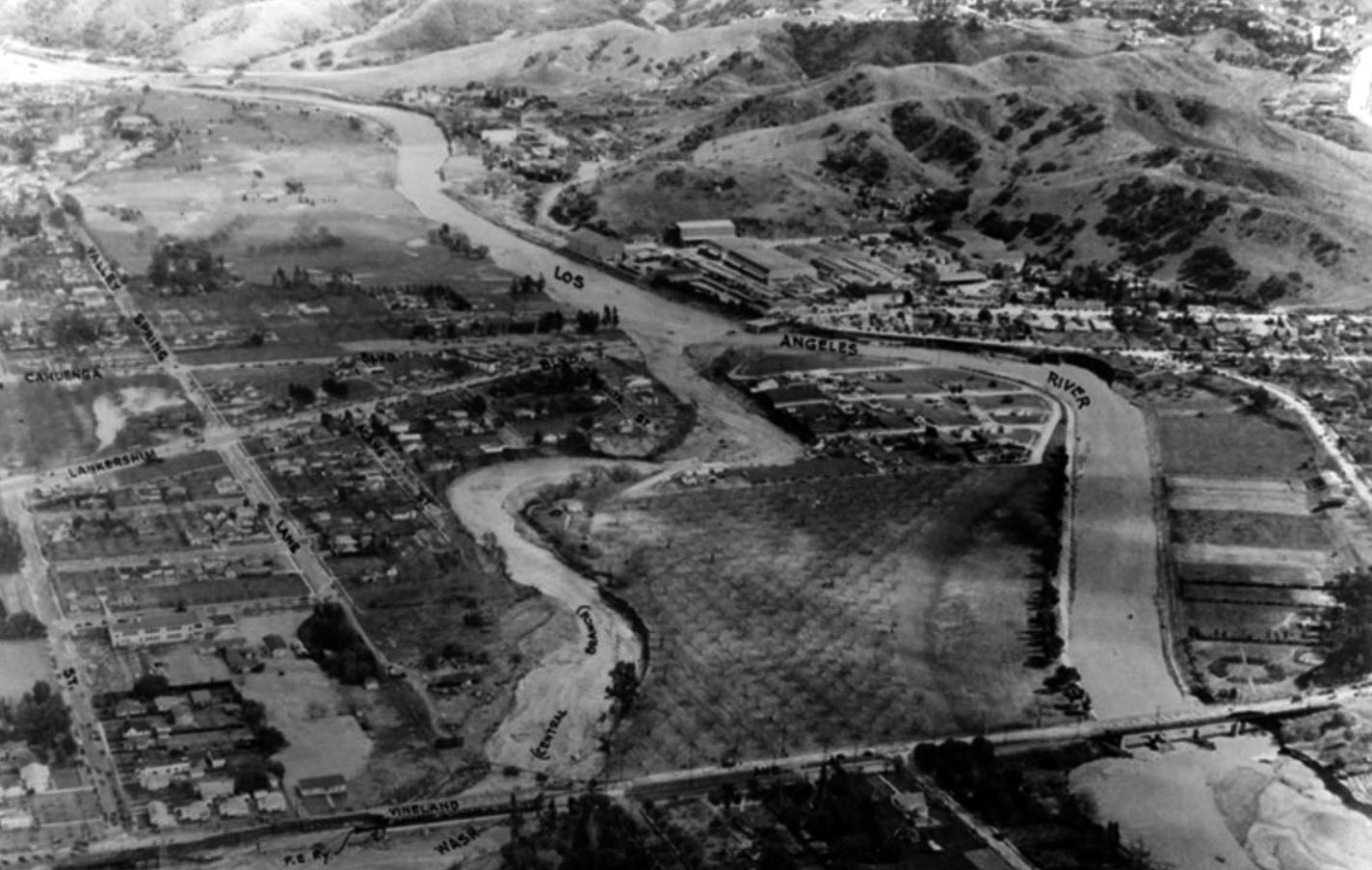 |
|
| (1938)^ - Aerial photograph of the confluence of the Los Angeles River and the Central Branch Tujunga Wash and surrounding area, March 3, 1938 during the 1938 Los Angeles River flood. Note both rivers are spilling over their banks and a portion of Vineland Avenue has been washed away (lower left). |
Historical Notes The Tujunga Wash reached its peak flow on March 3, with a water flow of an estimated 54,000 cubic feet per second. Upper Big Tujunga Canyon was "all but swept clean of structures that were not up above the flood line". In the San Fernando Valley, the floodwaters swept through many areas after escaping the normal channels of Tujunga Creek and its tributaries. Waters reached deep into the valley, flooding Van Nuys; five people died when the Lankershim Boulevard Bridge collapsed at Universal City, just below the confluence of Tujunga Wash and the LA River.*^ |
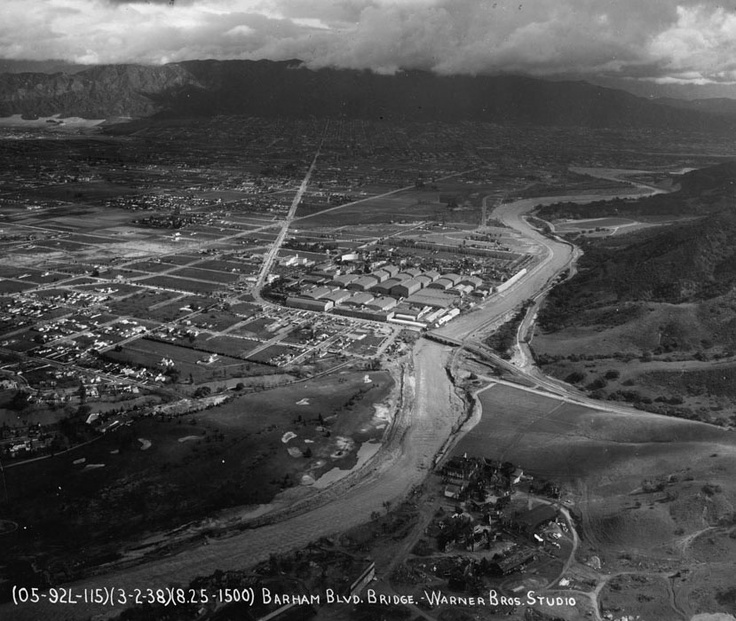 |
|
| (1938)^##* - An aerial view of Toluca Lake and Burbank as the waters of the Los Angeles River overflow its banks in March 1938. The Warner Bros. Studio is visible in the center of the picture. |
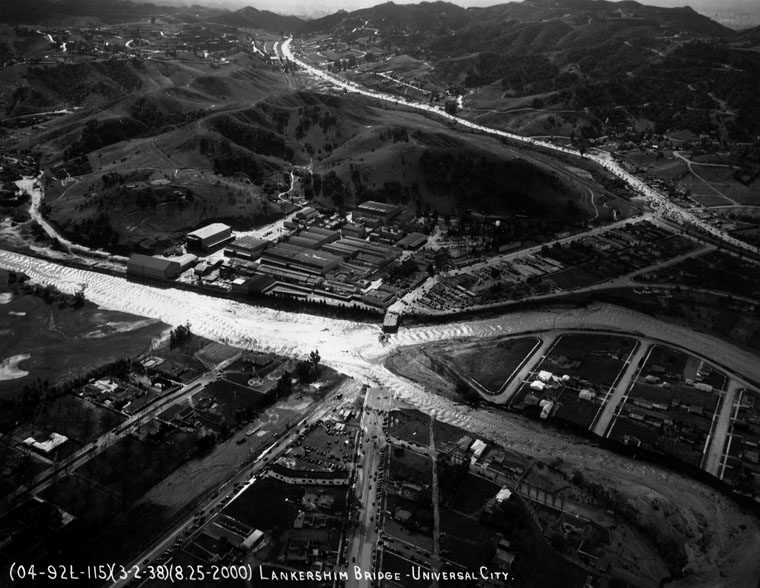 |
|
| (1938)* - Aerial view of the Lankershim Bridge in Universal City, that was destroyed by flood waters. People gathered at the ends of the bridge to watch the waters rage past the now destroyed bridge. |
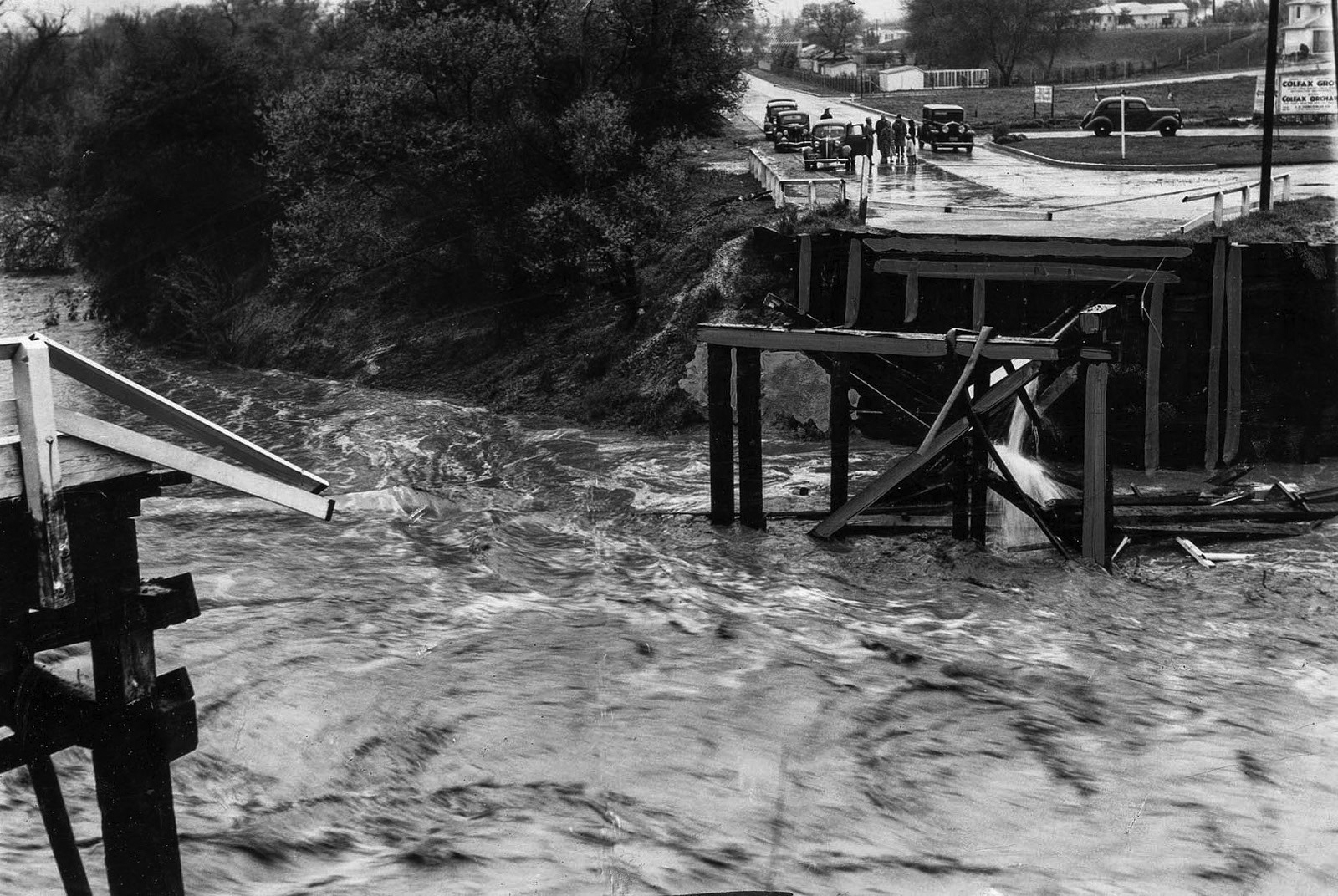 |
|
| (1938)#+ - Close-up view showing the washed-out bridge at Colfax Avenue over the Los Angeles River in Studio City. |
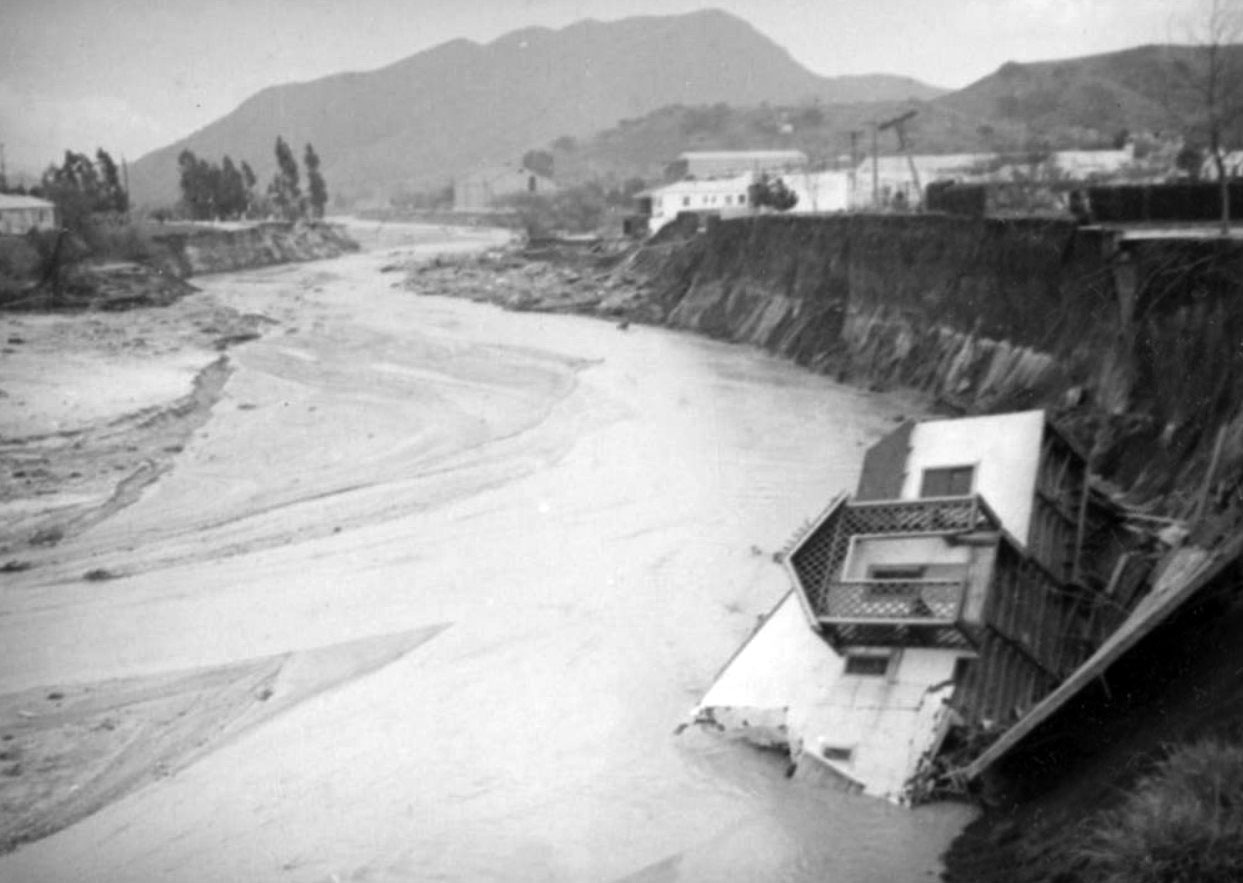 |
|
| (1938)* - A house sits on its side, half submerged at the bottom of the winding Los Angeles River in Toluca Lake. This was one of ten houses washed into the river in this area. |
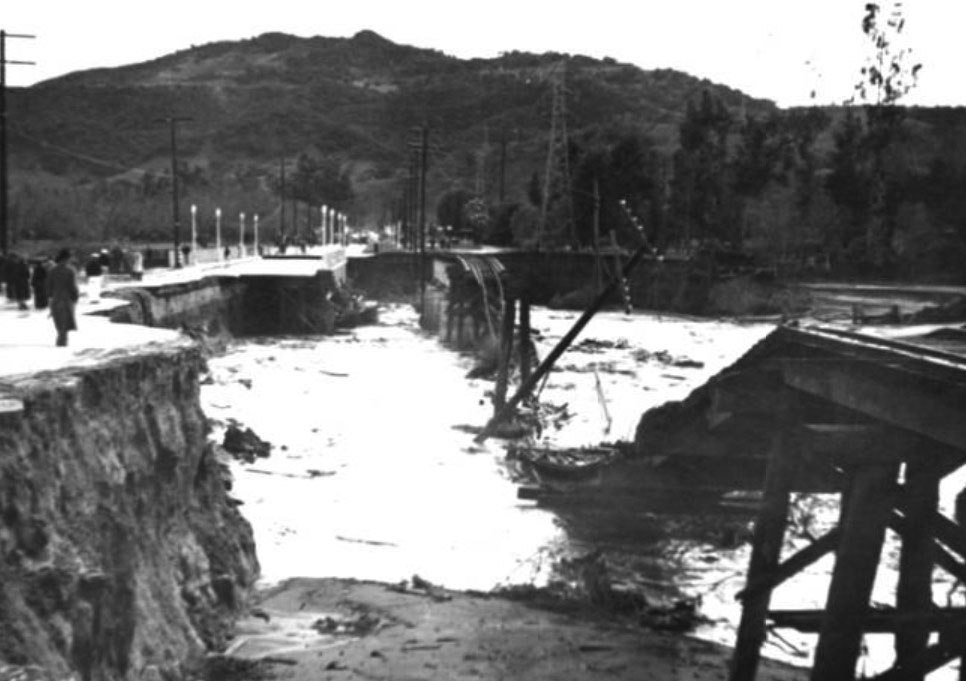 |
|
| (1938)^ – View looking south showing damage to the bridge and railroad tracks on Vineland Boulevard in North Hollywood due to the 1938 Los Angeles River flood. Photo date: March 3, 1938. |
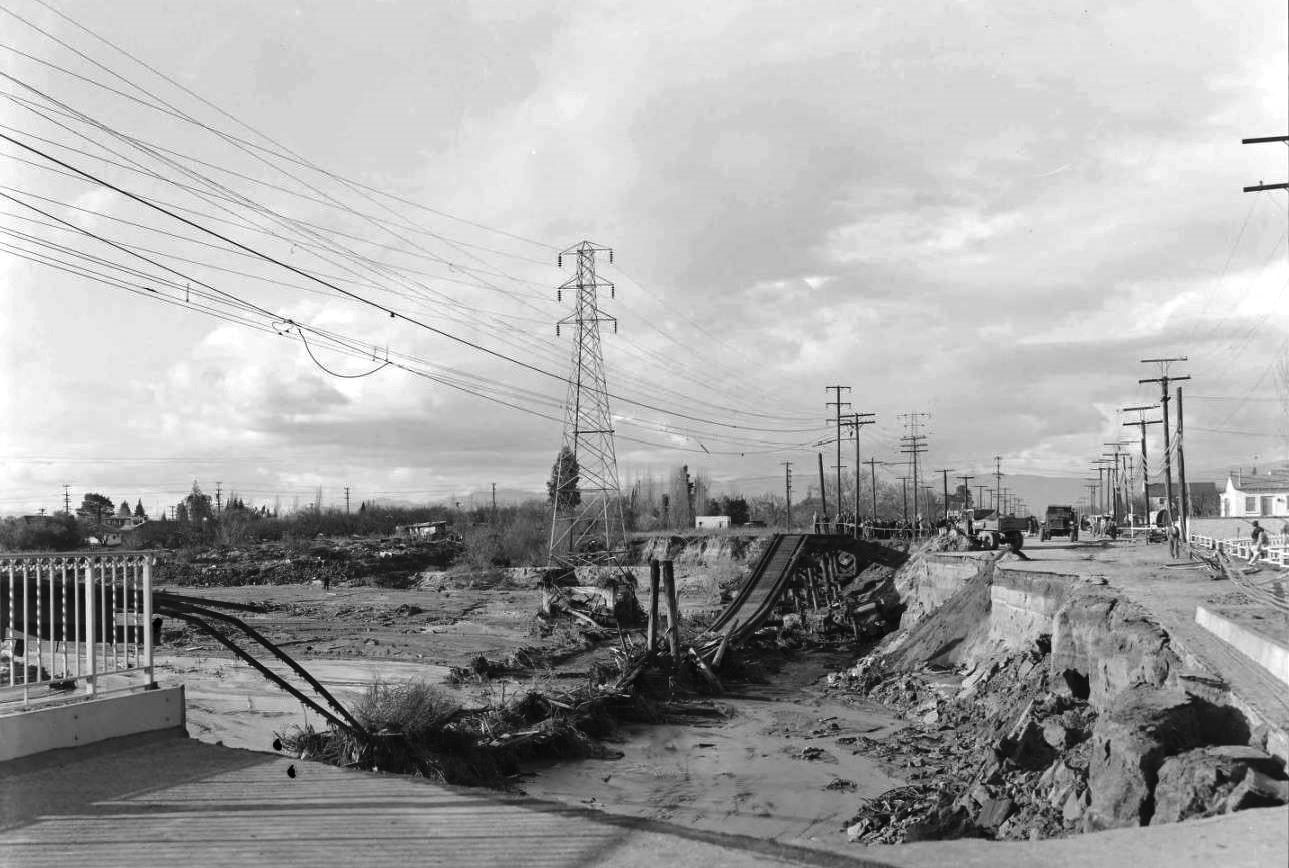 |
|
| (1938)#* – View looking north on Vineland Avenue in North Hollywood after the flood waters had receded. The Pacific Electric SFV Line Bridge is seen here totally destroyed. Note the crowd of onlookers held back by rope at rear center. Photo date: March 7, 1938. |
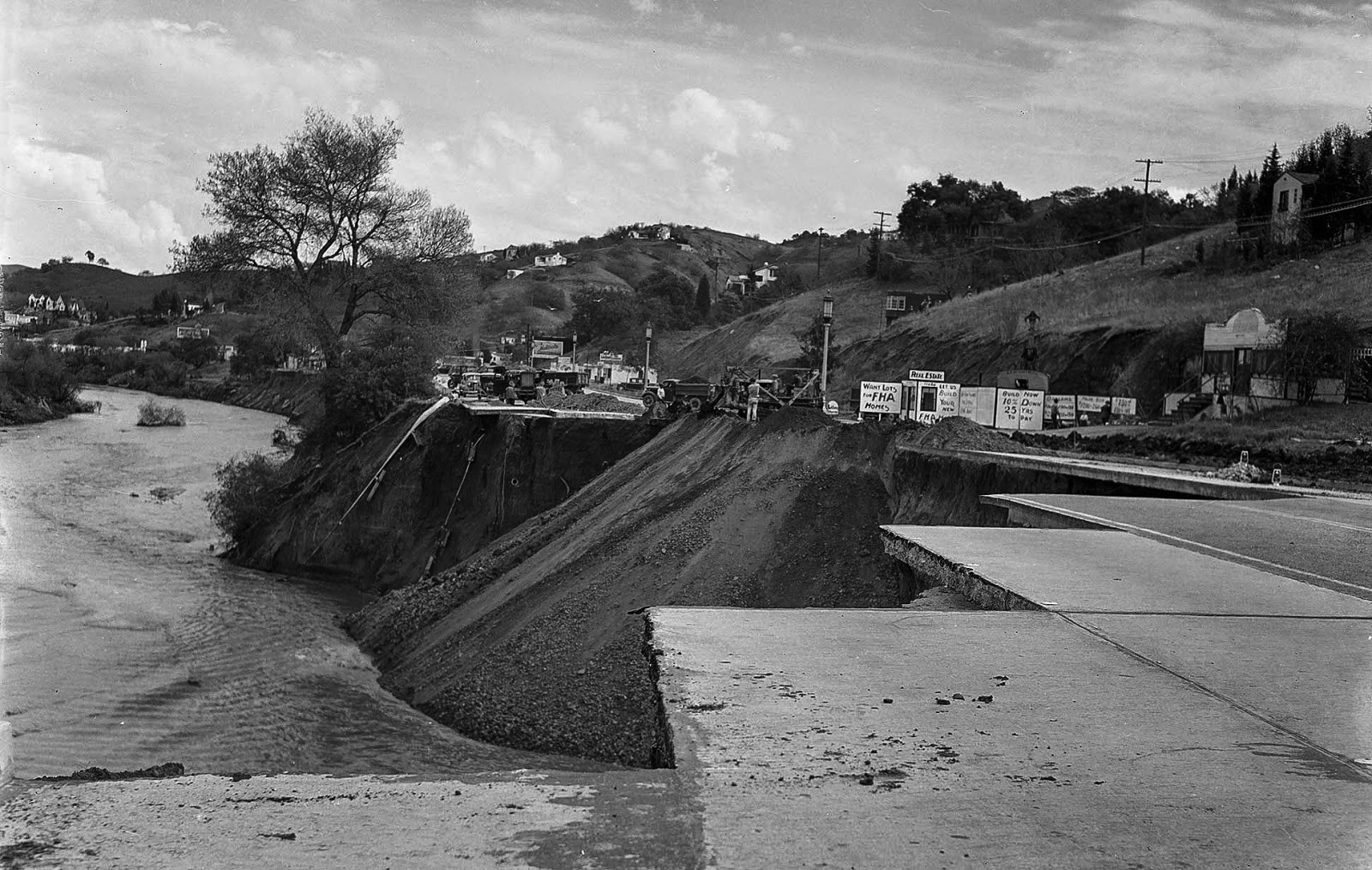 |
|
| (1938)#++ - Los Angeles city engineering crews fill in a 300-yard section of Ventura Boulevard near Laurel Canyon Drive that was gouged out by the swollen Los Angeles River on March 1. Photo date: March 7, 1938. |
Historical Notes After the great storm of 1938, due to public outcry, the Army Corps of Engineers began a 20 year project to create the permanent concrete channel which still contains most of the of riverbed today. Also, to install a network of channels, dams and flood basins to control the rampages of Valley waterways.* The introduction of the new flood control channels and the construction of dams (Hansen Dam and Sepulveda Dam) have alleviated most of the flooding problems of the past. |
* * * * * |
Channelization of the LA River
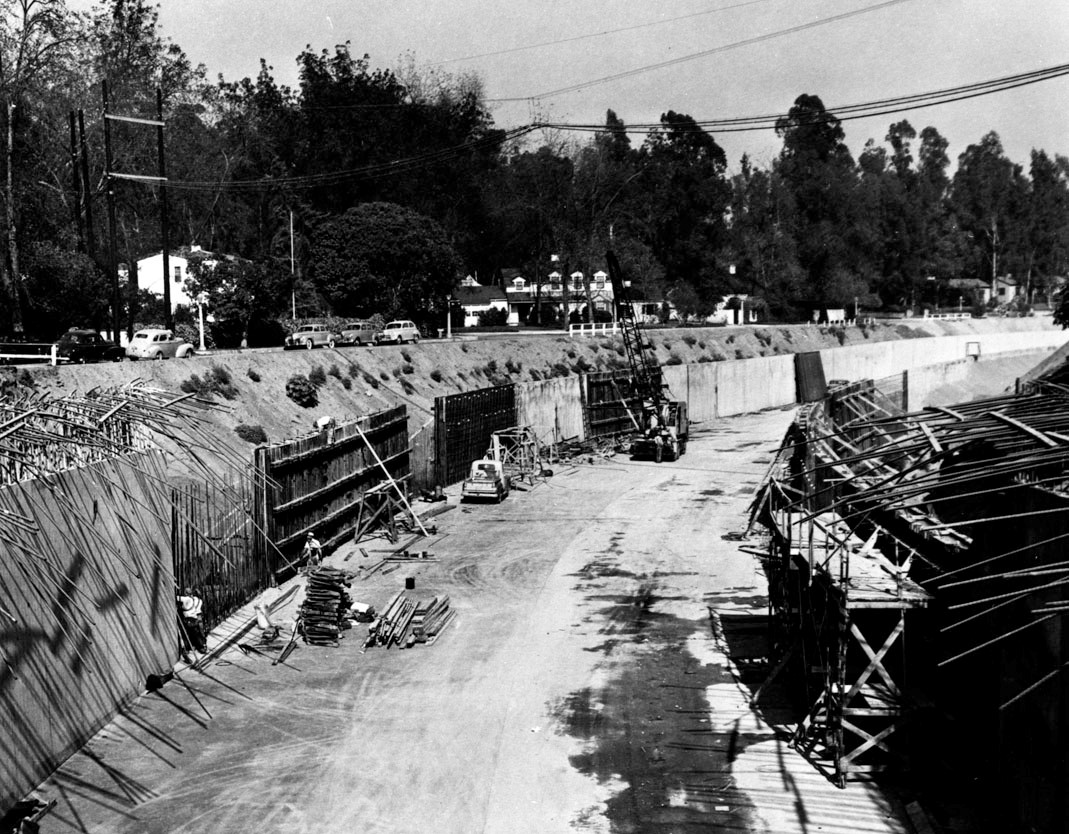 |
|
| (1949)* - View showing the construction of the channel walls in the Los Angeles River at Laurel Canyon in Studio City. |
Historical Notes Since 1938, 278 miles of river and tributaries were retrofitted and more than 300 bridges were built. With the river encased in cement, the natural sharp turns were now straightened. Any evidence of vegetation was completely removed, allowing runoff from the San Gabriel Mountains to escape through the river and out of Long Beach at up to 45 miles-per-hour. Streets and sewers were connected to drains along the river, designed to quickly capture and move rainfall away from the surrounding streets.^* |
 |
|
| (1938)*^ – Los Angeles River Channelization. View showing the placing of concrete in a section of the counterforted channel wall of the Los Angeles River. The men on the form are vibrating the concrete through windows which are progressively closed as the level of the concrete rises. |
Before and After
.jpg) |
|
.jpg) |
|
| (1937 vs. 2015)* - Before and After Los Angeles River Channelization in Studio City. |
Historical Notes “The Los Angeles River is small, but mean. People who don't know the truth of it make fun of our river; all they see is a tortured trickle that snakes along a concrete gutter like some junkie's vein. They don't know that we put the river in concrete to save ourselves; they don't know that the river is small because it's sleeping, and that every year and sometimes more it wakes. Before we put the river in that silly trough centered on a concrete plain at the bottom of those concrete walls, it flashed to life with the rain to wash away trees and houses and bridges, and cut its banks to breed new channels almost as if it was looking for people to kill. It found what it looked for too many times. Now, when it wakes, the river climbs those concrete walls so high that wet claws rake the freeways and bridges as it tries to pull down a passing car or someone caught out in the storm. Chain-link fences and barbed wire spine along the top of the walls to keep out people, but the walls keep in the river. The concrete is a prison. The prison works, most of the time.”
|
* * * * * |
Hansen Lodge
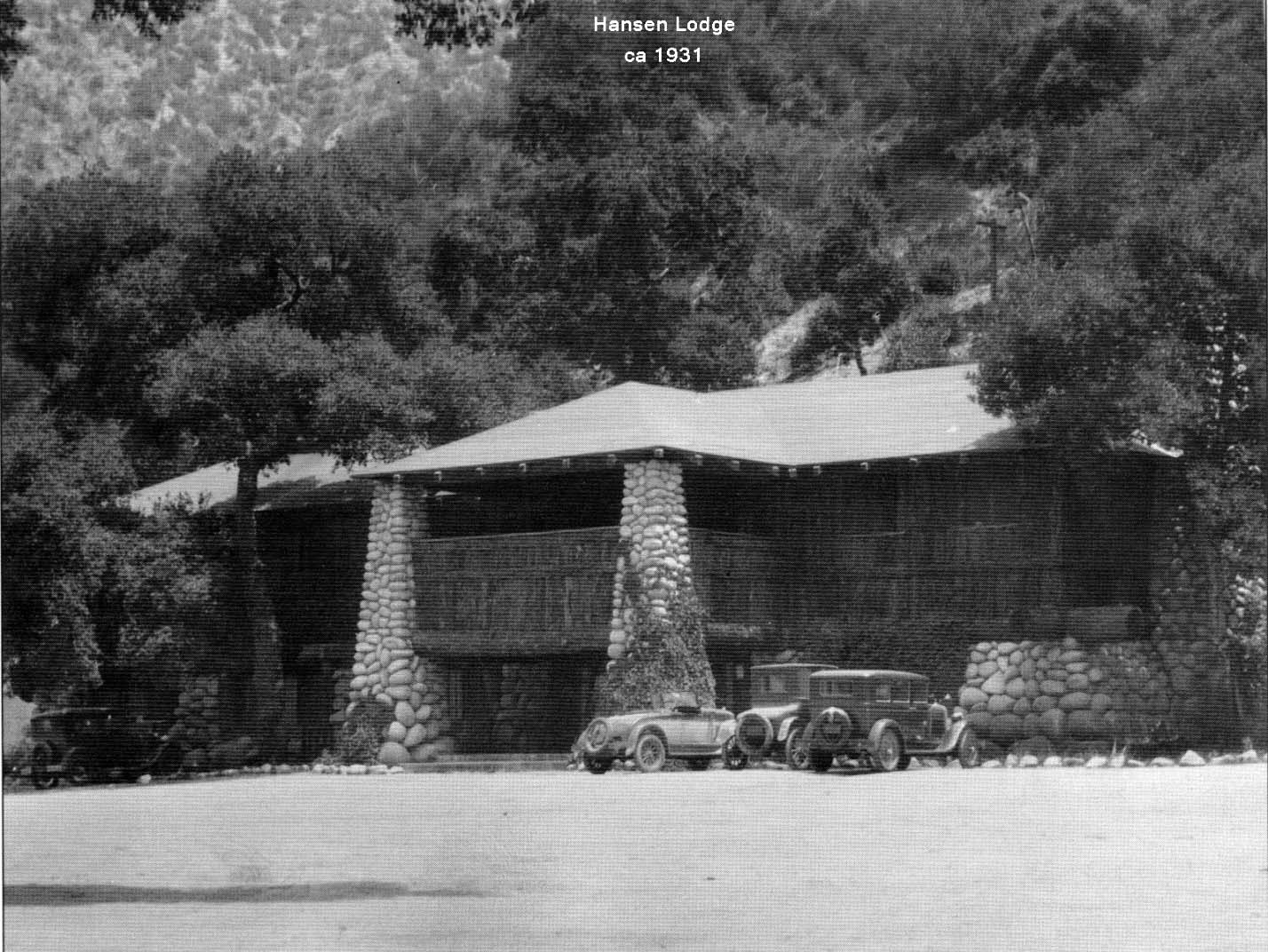 |
|
| (ca. 1931)#^*^ – View showing several early model cars parked in front of the Hansen Lodge located in Big Tujunga Canyon. |
Historical Notes Homer Hansen originally came to California in 1891 and spent time with the Tataviam tribe elder Sespe, who accompanied him when he scouted out the Big Tujunga. He returned to the east and became a doctor, but come 1903, his own physician advised that he had not long to live. He returned to the area, and after his arrival, he regained his health and built his rock house on a knoll in the middle reaches of the canyon, followed in 1910 by this two story lodge, which became a fashionable resort that attracted the top echelon of society for many years. This lodge was the talk of the elite in the 1920’s, who came to relax and have a pleasant entry into another world, assisted by the many stories told by Dr. Hansen of his early times in the region. The lodge was wiped out by a flood in 1926. Hansen sold the upper section of his property for construction of the Big Tujunga Dam, which was completed upstream from the lodge in 1931. Hansen then rebuilt the lodge. It was a good dam, but the 1938 storm sent water five feet deep over the spillway, whose crest height was 200 feet. This flood damaged the lodge beyond repair. A 1966 article describes that the chimney was still standing at that time.#^*^ |
* * * * * |
Hansen Dam
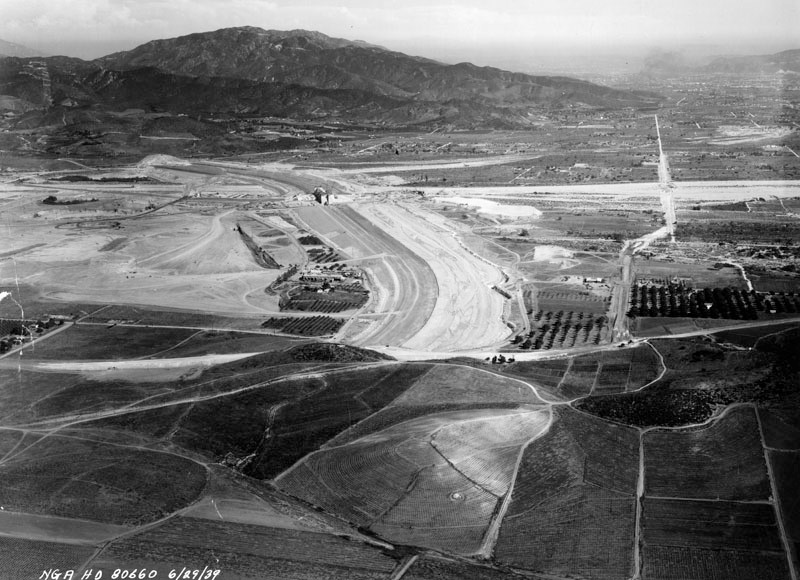 |
|
| (1939)* - Aerial view shows the construction of Hansen Dam. The project was built by the Los Angeles District Corps of Engineers between September 1939 and September 1940. |
Historical Notes The Los Angeles Flood of 1938, which included significant flooding along the Tujunga Wash and at its confluence with the Los Angeles River, increased support to dam and channelize the city's creeks and rivers. In 1939, due to repeated flooding and damage caused by them in the eastern portions of the San Fernando Valley, the U.S. Army Corps of Engineers began the project. In 1939 the Corps, by use of eminent domain, seized the horse ranch land of Homer and Marie Hansen to build to dam.*^ |
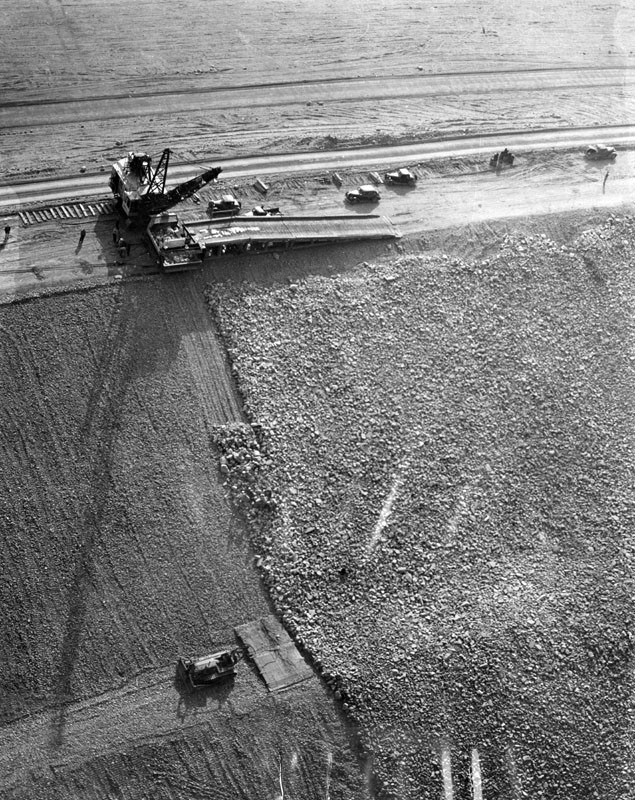 |
|
| (1940)* - This photo shows how Hansen Dam was built. Over the earth was spread a 6-inch layer of gravel, left. Over this was placed a thick layer of rock, right. The rock was dumped by the 30-ton truck at top, which was lowered by derrick from ramp where it was filled. |
Historical Notes Located in Big Tujunga Wash in the northeastern part of the San Fernando Valley, at the time of its construction the dam was the largest of its type in the world. It was designed by a large team of engineers in the U.S. Engineering Department and built by a workforce of nearly 1,000 men, supervised by general contractor Guy F. Atkinson Co. of San Francisco.* |
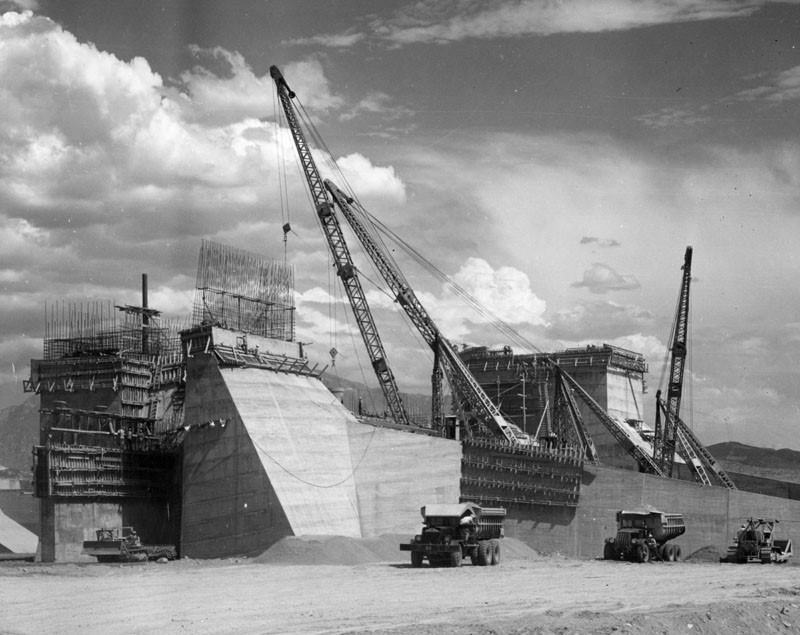 |
|
| (1940)* – Close-up view showing Hansen Dam's spillway from the downstream side during construction. The dam is located in what is now Lake View Terrace.^ |
Historical Notes ^Lake View Terrace, home to Hansen Dam, is a quiet equestrian community with two distinct faces: town and country. The east side is urban and densely populated, while the west has a rural feel, with homes zoned for horse-keeping and agriculture. Legend has it that Lake View Terrace derived its name from Holiday Lake, a 150-acre body of water that once sat behind Hansen Dam. A popular vacation spot in the 1950s, Holiday Lake has since dried up.^^^ |
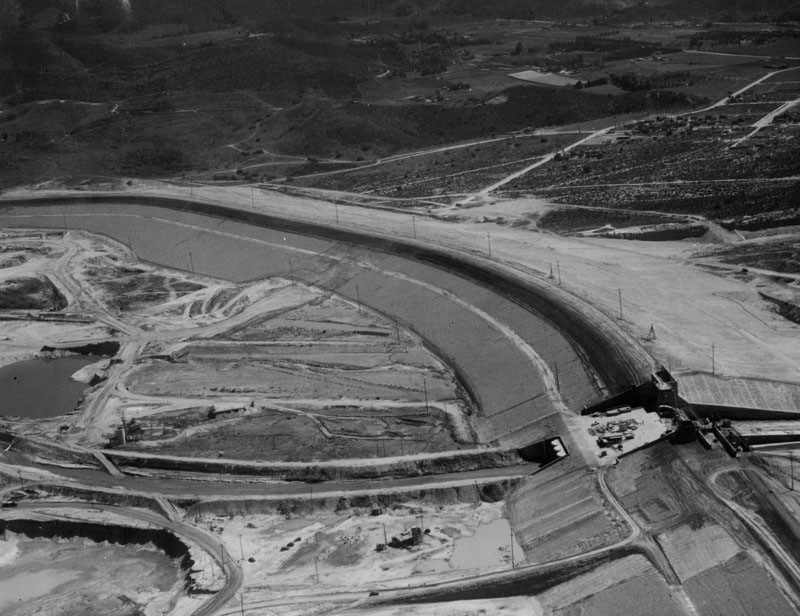 |
|
| (1940)* – Aerial view showing Hansen Dam nearly completed. Photo Date: August 7, 1940. |
Historical Notes Hansen Dam was dedicated on August 17, 1940, ten days after the above photo was taken. Located across Tujunga Wash, it was designed to hold back flood waters, reducing their flow in the San Fernando Valley by 81 per cent. The dam is two miles long and 102 feet high.* |
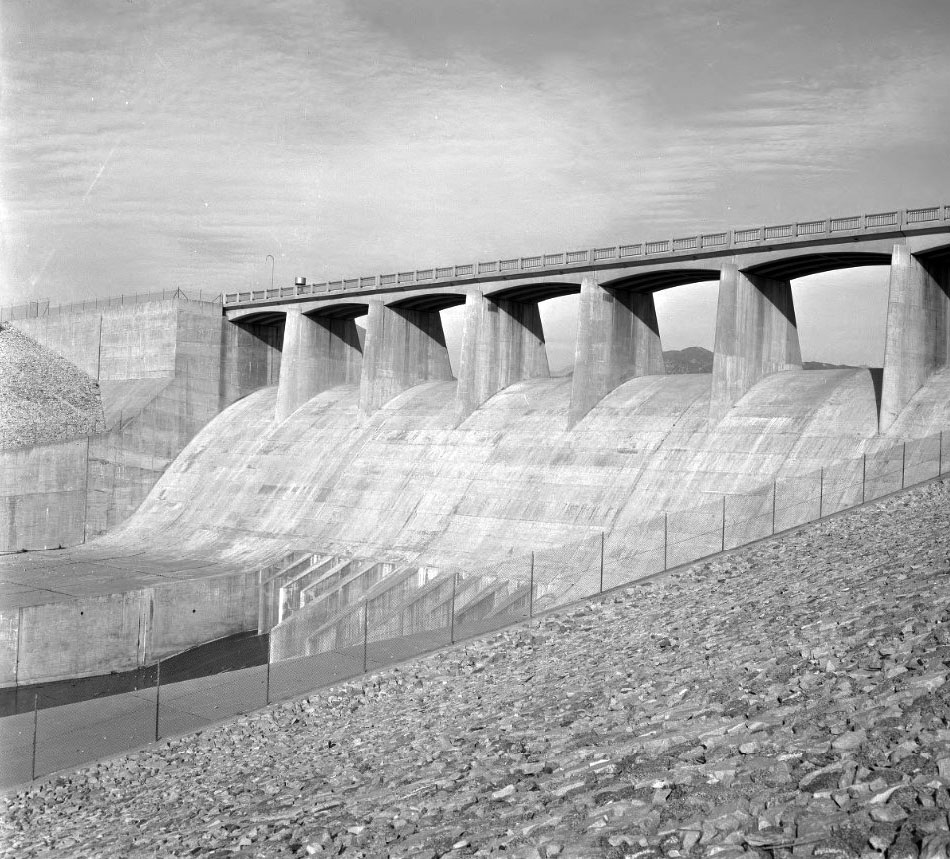 |
|
| (1940s)* – Close-up view of the Hansen Dam spillway. |
Historical Notes Hansen Dam is an enormous horseshoe-shaped earthen wall, up to a quarter mile wide at its base, with a monumental concrete spillway and outlet system at its center. The Moderne structure is designed not to stop the flow of water, but to slow and redistribute it to prevent catastrophic flooding events. The concrete spillway is topped by a long bridge supported by slender, wide flanges of sculpted concrete. Below it, gates and the main channel regulate the flow of water into an ever-widening area. A simple, hipped-roof concrete tower stands guard over it all, sheltering equipment and dam personnel monitoring all activity. The dam is a stunning illustration of the functional and aesthetic power of good design and construction, as epitomized by government work at the end of the Great Depression.* |
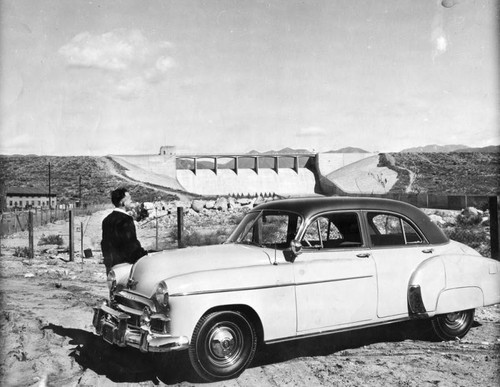 |
|
| (1949)^.^ – A man standing by his 1949 two-tone Chevrolet looks out toward Hansen Dam. |
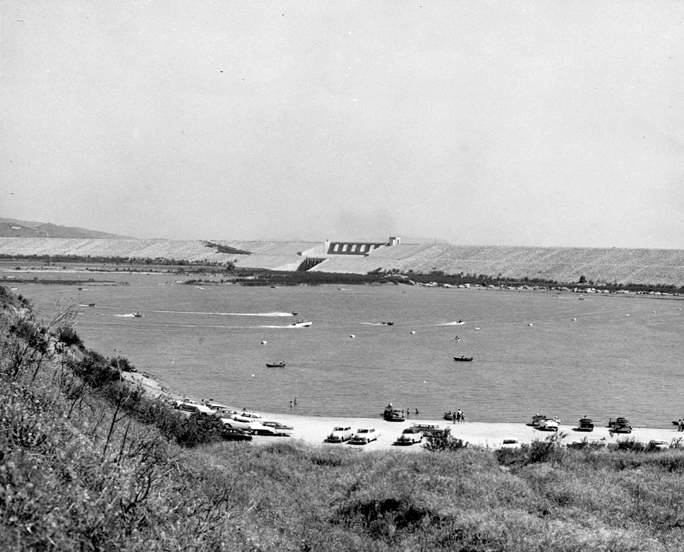 |
|
| (1950s)^.^ – View showing the recreational facilities which attracted thousands of visitors per year after Hansen Dam was completed. |
Historical Notes In the mid-1940s, the Hansen Dam Basin's recreational possibilities were considered as it attracted thousands of visitors every year. Development of recreational facilities began in 1952 with the creation of Holiday Lake, which was used by swimmers, boaters, and anglers. By 1991, the lake had become completely filled with sediment and was abandoned.^ |
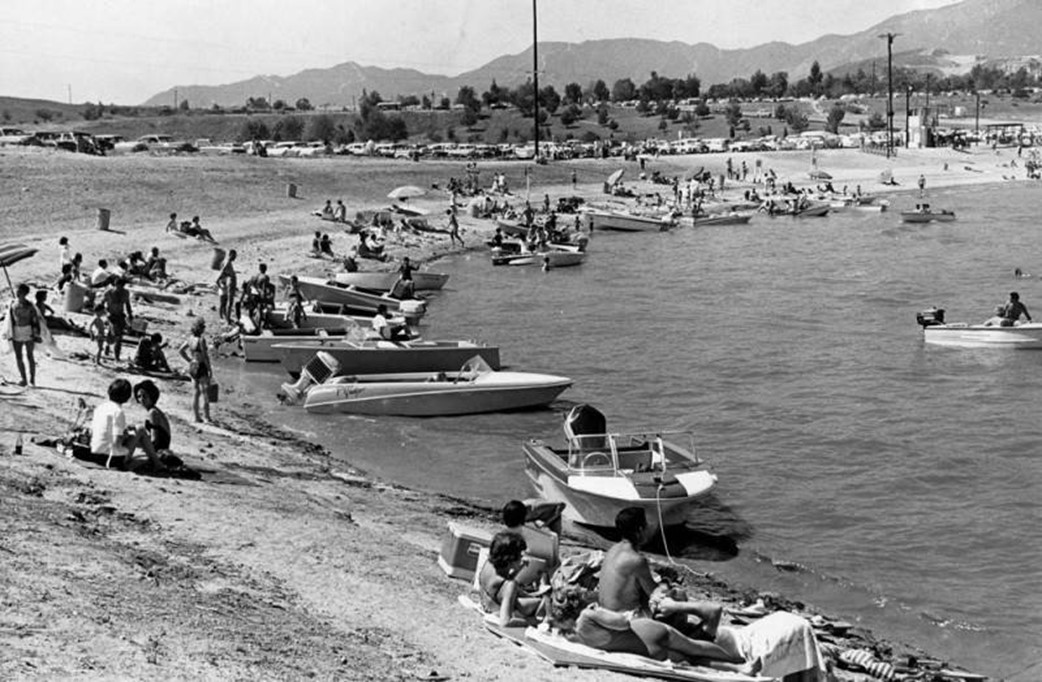 |
|
| (1962)* - Valley residents flock to Hansen Dam beaches for recreation as temperatures soared in the Valley. |
* * * * * |
Spencer Tracy Ranch
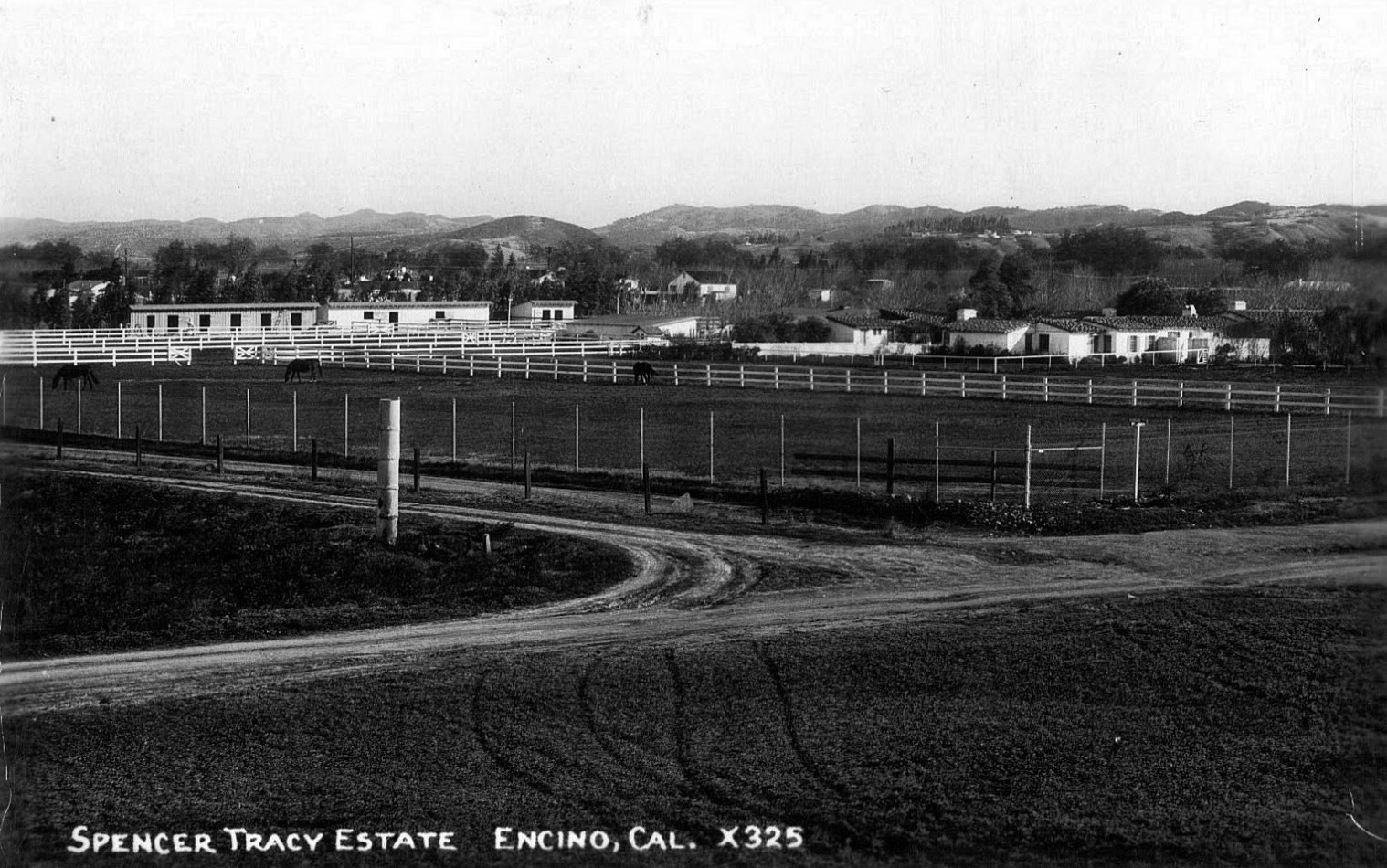 |
|
| (ca. 1935)#^# – Postcard view looking northeast showing the Spencer Tracey Estate located on the southeast corner of Burbank Blvd and White Oak Ave. Click HERE for contemporary view. |
Historical Notes "Spencer Tracy's Gentleman's Ranch" (slightly under 8 acres) was located on the southeast corner of Burbank Blvd and White Oak Ave. Strangely today, hundreds of 1000's commuters are oblivious that just east of the White Oak underpass on the 101 Fwy, they are passing directly over what once was Spencer Tracy's Ranch House!! ^ |
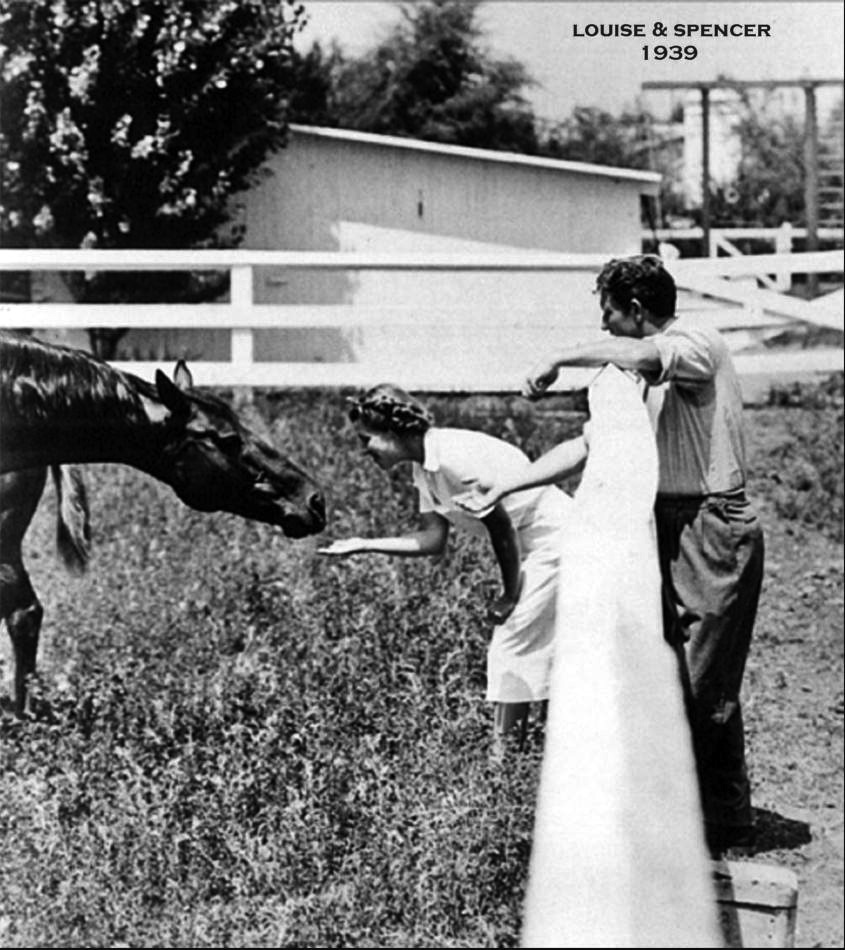 |
|
| (1939)#^*^ - Louise and Spencer Tracy at their Ranch located at 5508 White Oak Avenue, Encnio. Today, the Ventura Freeway runs right through this ranch. |
Historical Notes One of the major stars of Hollywood's Golden Age, Spencer Tracy won two Academy Awards for Best Actor from nine nominations, sharing the record for nominations in that category with Laurence Olivier. During his career, Tracy appeared in 75 films and developed a reputation among his peers as one of the screen's greatest actors. In 1999 the American Film Institute ranked Tracy as the 9th greatest male star of Classic Hollywood Cinema.*^ |
* * * * * |
Encino Post Office & Store
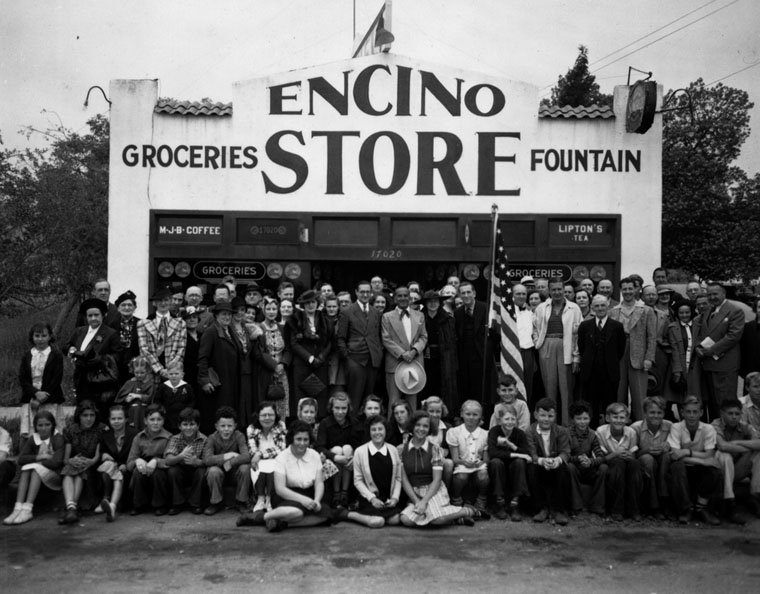 |
|
| (ca. 1938)* - Exterior view of the Encino Post Office, which shares a building with the Encino Store, located at 17020 Ventura Boulevard. A few celebrities from Encino are present in the image: Al Jolson, at center holding a white hat, the man next to the flag is actor Edward Evertt Horton. Just right of the flag is Peter Amestoy, in the dark suit with the white hair. Two people over to the right of the flag is the actor Phil Harris and two people from him on the right is actor Don Ameche. |
Historical Notes Peter Amestoy is the son of Domingo Amestoy who came to California by way of Argentina in 1851. Amestoy started a modest sheep business and within a few years he parlayed it into a fortune. He was one of the largest wool producers in Southern California during the 1860s. In 1871, he bought $500,000 worth of shares in the newly established Farmers and Merchants Bank in Los Angeles. In 1874 he went back to France and married. In 1875 Amestoy moved his family to 650 acres of the "Rosecrans Rancho" in what is now Gardena. By 1880, he had over 30,000 head of sheep, most of which were fine-wooled Spanish merinos. In 1889 he acquired all 4,500 acres of Rancho Los Encinos in the San Fernando Valley. After Domingo Amestoy died on January 11, 1892, his sons, John and Peter Amestoy, assumed ranch operations and changed the name to Amestoy ranch. Like other ranches in the San Fernando Valley at the time, the Amestoys cultivated wheat and barley. The Amestoy family held title to rancho for fifty-five years. In 1915, subdivision of the rancho began later developing into the communities of Sherman Oaks and Encino. The Amestoys held on to 100 acres, which included the old adobe until selling the property in 1944. Amestoy Avenue in the San Fernando Valley was named in honor of Domingo Amestoy (also Amestory Elementary School in Gardena).*^ |
* * * * * |
Don Vicente de la Osa Adobe (Encino)
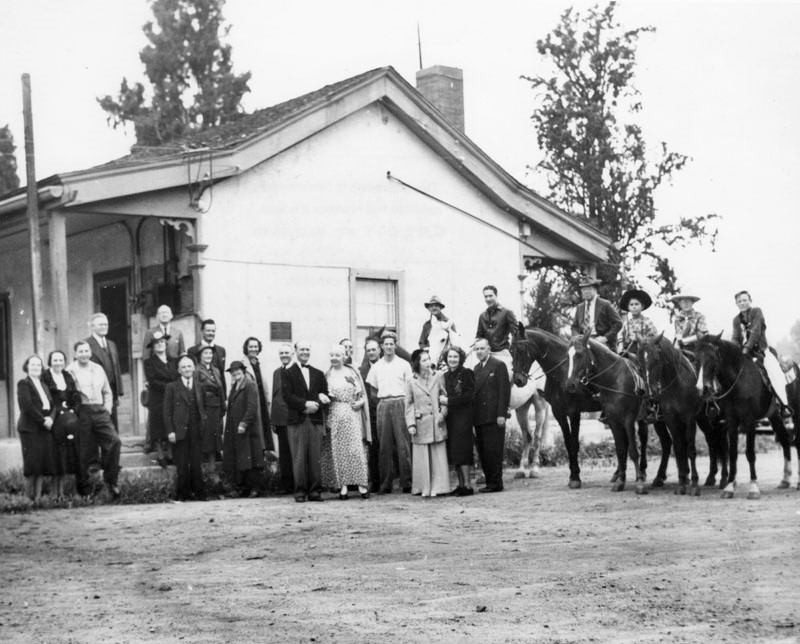 |
|
| (1937)* - Residents, actors and community leaders of Encino have gathered to commemorate the historical landmark status of the Don Vicente de la Osa Adobe (background) on Los Encinos Rancho. Actor Don Ameche is seen on the white horse near the center of the image. |
Historical Notes This dwelling, built in 1849 by Don Vicente de la Osa, was a favored stopping place for the numerous travelers on El Camino Real. It stands on land that is a part of the one-square-league Rancho El Encino granted in 1845 by Governor Pio Pico to three Indians, Ramon, Francisco, and Roque, whose interests were purchased by Don Vicente. Originally the land was under the jurisdiction of Mission San Fernando Rey, found in 1797. In 1937, the house received historical landmark status and a plaque was placed by the Native Daughters of the Golden West. Click HERE to see more on the Los Encinos Rancho. |
* * * * * |
Valley Recreational Center (Studio City)
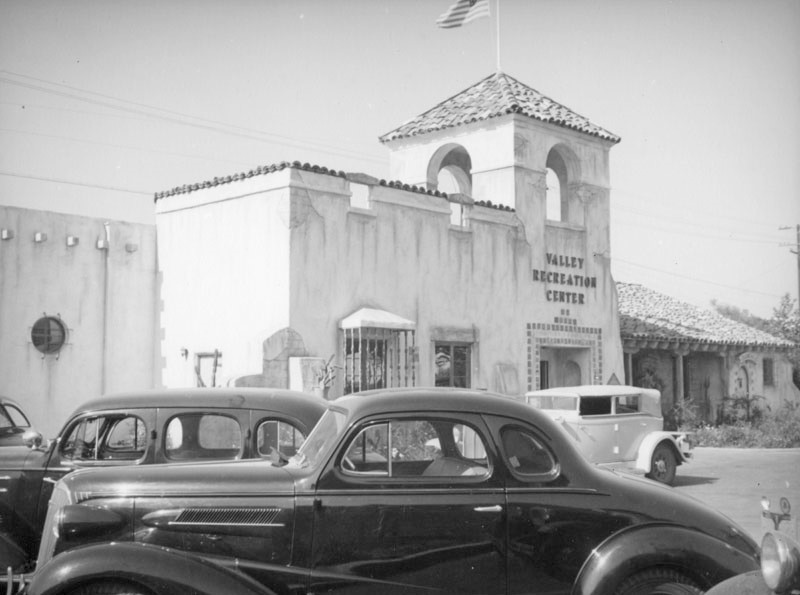 |
|
| (ca. 1939)* - Cars are parked in front of the Spanish-style Valley Recreation Center, located at 12229 Ventura Boulevard in Studio City. |
Historical Notes This building, which opened in 1938, is no longer standing. Today, a Chinese Restaurant and Medical Eye Office stands at this location. Click HERE for contemporary view. |
* * * * * |
Studio City Theatre (today Bookstar/Barns & Noble)
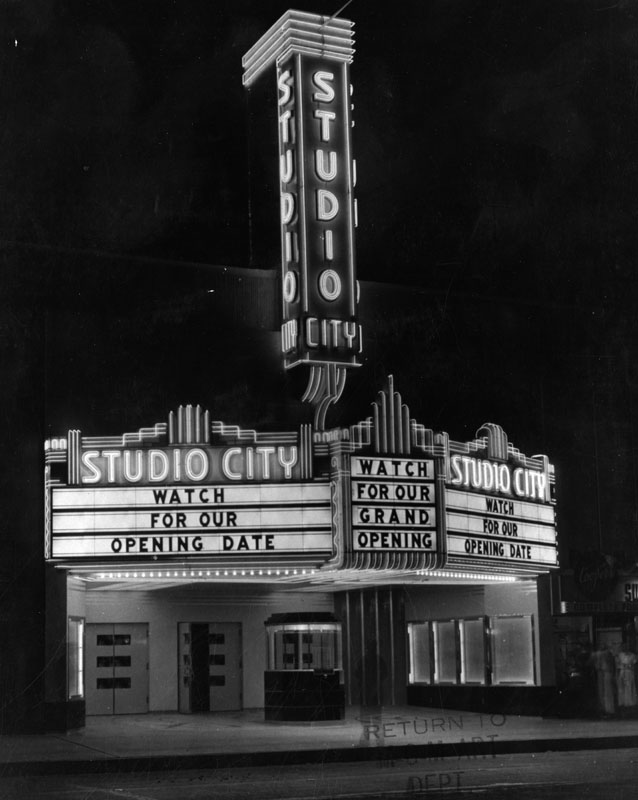 |
|
| (1938)* - A lighted marquee at Studio City Theater reads, "Watch for our opening date" and "Watch for our grand opening." The theater is located at 12136 Ventura Blvd. in Studio City. |
Historical Notes Opened in 1938 the Studio City Theater was operated by Fox West Coast Theatres and its successor companies. The last operator was Mann Theatres. It's been known as the Studio Theatre, the Studio City Theatre and the Fox Studio City. The theater closed in 1991. The interior is largely intact but has been converted into a Bookstar/Barnes & Noble bookstore.***^ Click HERE to see contemporary view. |
* * * * * |
La Reina Theatre (Sherman Oaks)
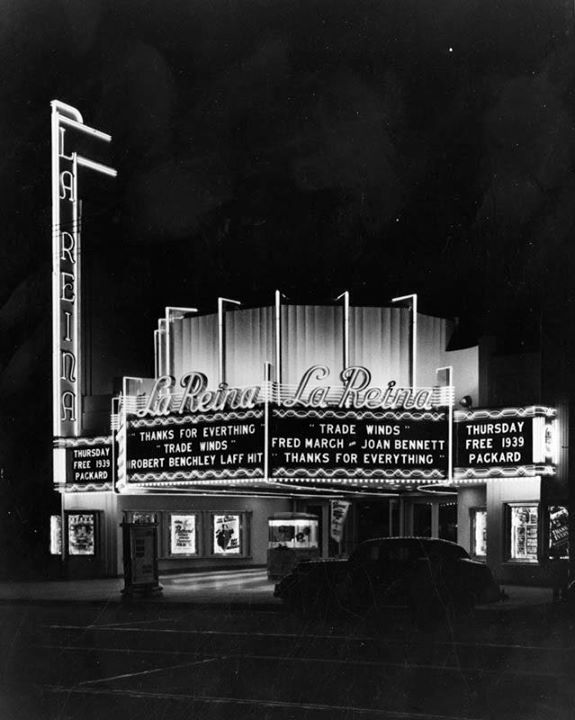 |
|
| (1939)* - Exterior view of the La Reina Theater, located at 14626 Ventura Boulevard in Sherman Oaks. Movies currently showing are "Thanks for Everything" and "Trade Winds", starring Fred March, Joan Bennet, and Robert Benchley. |
Historical Notes The theater, which opened in 1938, and was designed by famed architect S. Charles Lee. The theatre originally held 875 seats and was one of the most stylistically sophisticated theaters ever built in the San Fernando Valley.*^^^ In the mid-1980s, Mann Theaters sold the theater to developers who wanted to use the theater’s lot for a new shopping mall. Such stories usually end sadly, but as a slight concession to preservationists, the developers were forced to save the theater’s facade, although the auditorium was demolished. After the 1995 Northridge earthquake, the vertical tower was damaged and had to be removed, and today all that remains is the marquee, the ticket booth, terrazzo sidwalk floor, and the facade of the building. Click HERE to see contemporary view. |
* * * * * |
Frankie's Brass Rail Restaruant (Sherman Oaks)
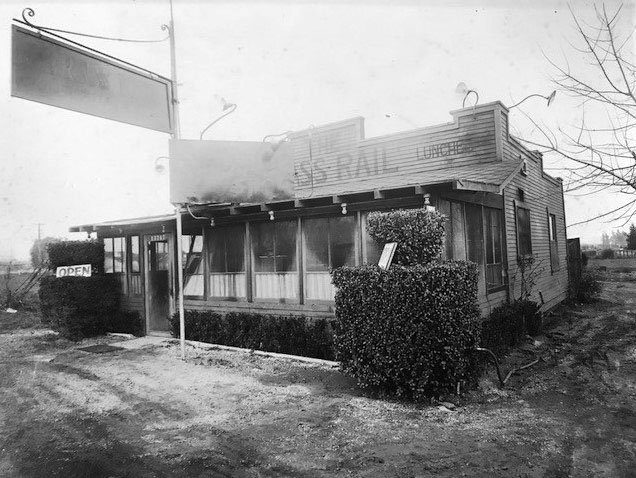 |
|
| (1929) – Frankie's Brass Rail Restaurant located at 13747 Ventura Blvd, Sherman Oaks. This was one of the first “stand-alone” restaurants in the SFV. Kerry Davenport’s family photo collection, Photo courtesy of Carla Bollinger |
Historical Notes In the same year as the 1929 Stock Market Crash-Great Depression began, Frankie Davenport made a bold move and opened “Frankie’s Brass Rail” restaurant in the San Fernando Valley. She would go on and open the restaurant in three different locations, all in the San Fernando Valley. |
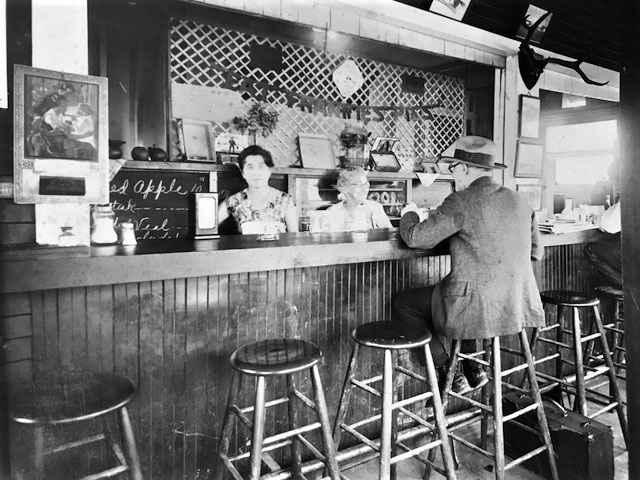 |
|
| (1930) – Brass Rail Restaurant interior view showing a customer sitting at counter. The two women behind the counter are Frankie Davenport and her mother, Marcellina Hasam (Kerry Davenport’s grandmother and great-grandmother respectively). Kerry Davenport’s family photo collection, Photo courtesy of Carla Bollinger |
Historical Notes Frankie's restaurant became so popular that in 1933 she would move to a larger place located just 2 blocks to the east at 13555 Ventura Blvd. |
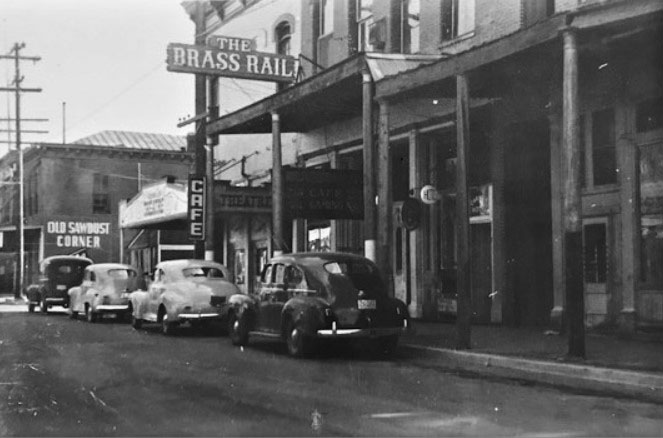 |
|
| (1940s) – Frankie’s Brass Rail at its 2nd location, 13555 Ventura Blvd., Sherman Oaks (near “Old Sawdust Corner”) and in-between the theater and hotel. Kerry Davenport’s family photo collection, Photo courtesy of Carla Bollinger |
Historical Notes The patronage at her second location grew so steadily and became so large that Frankie decided to relocate her restaurant once again. She moved to a new building situated a short block away at 13562 Ventura Blvd. The opening date of the new Brass Rail would be June 1, 1938, which happened to be the same day Frankie married her second husband, Carl Graham. |
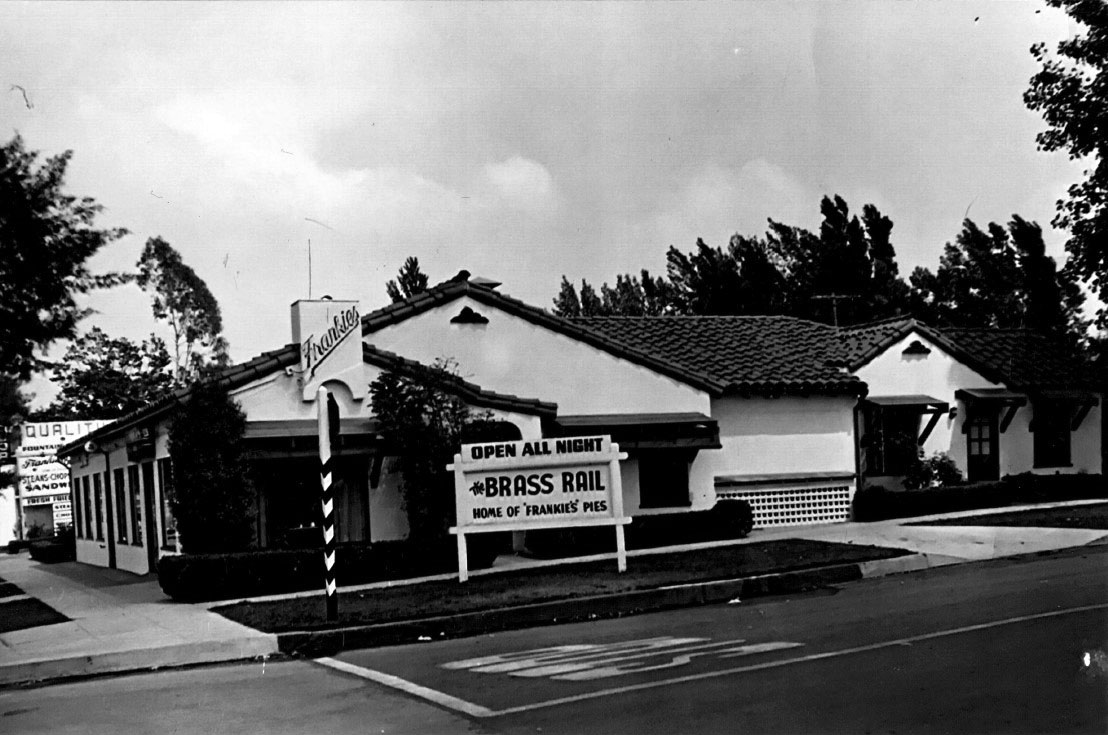 |
|
| (ca. 1947) – Frankie's Brass Rail Restaurant at its 3rd location at 13562 Ventura Boulevard, SE corner of Ventura Blvd and Ventura Cyn Ave. Parkway sign reads: Open All Night – Brass Rail – Home of ‘Frankie's Pies. Kerry Davenport’s family photo collection, Photo courtesy of Carla Bollinger |
Historical Notes Frankie sold her restaurant in 1947. Eventually Dick Whittinghill, Popular Radio DJ, Station KMPC, bought the restaurant in the late 1950s-early 1960s. Prior to opening her first restaurant, Frankie was a seamstress in the entertainment studios. After selling her third restaurant she moved to Ventura County and became a real estate agent. She worked as an agent into her 90’s. Clients trusted Frankie’s judgement and advice and picked her up to drive her to real estate properties. Today, the above site is occupied by a private school. Click HERE for contemporary view. |
* * * * * |
Blu-Green Gas Station (Sherman Oaks)
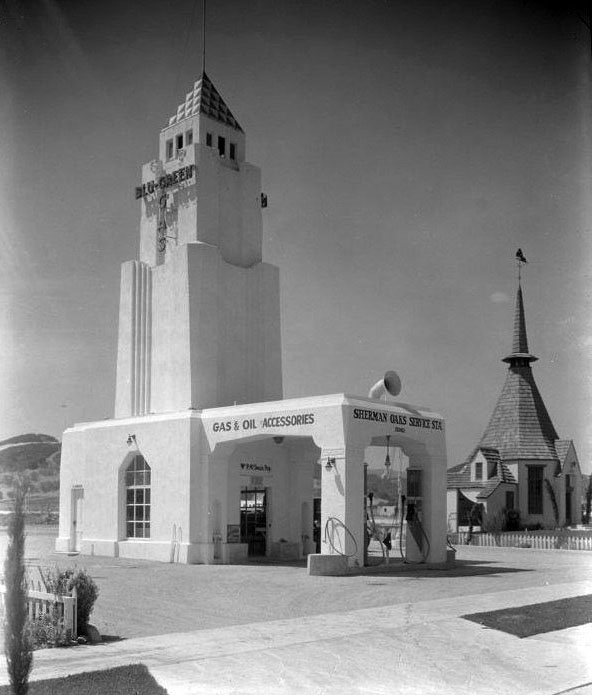 |
|
| (1930s)#** – View of the Art-Deco style Sherman Oaks Service Station located at 15362 Ventura Blvd, near the southeast corner of Ventura Blvd. and Sherman Oaks Ave. |
Historical Notes Blu-Green Gas was sold at Gilmore Gas Stations. Click HERE to see more Early Views of LA Gas Stations. |
* * * * * |
Royal Albatross (Studio City)
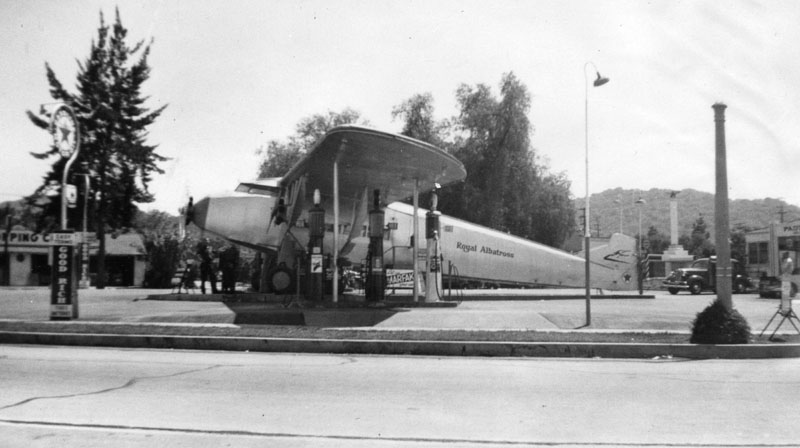 |
|
| (1939)* - View of the Royal Albatross, an airplane used as a service station, located on the eastern vertex of a narrow strip of land bordered by Ventura Boulevard (south), Ventura Place (north, seen here, foreground). Gasoline pumps are set up under the wing spans. |
Historical Notes The Zenith Model 12 didn’t work out too well. It was an attempt to travel on the success of Henry Ford’s trimotor. It was underpowered and not a roaring success. It became a one of a kind airplane. However, it wasn’t totally useless. Someone saw it as a gasoline station. It was set up as part of a Texaco station in the gore point created by the intersection of Ventura Boulevard and Ventura Place in Studio City opposite Republic Studios.^ |
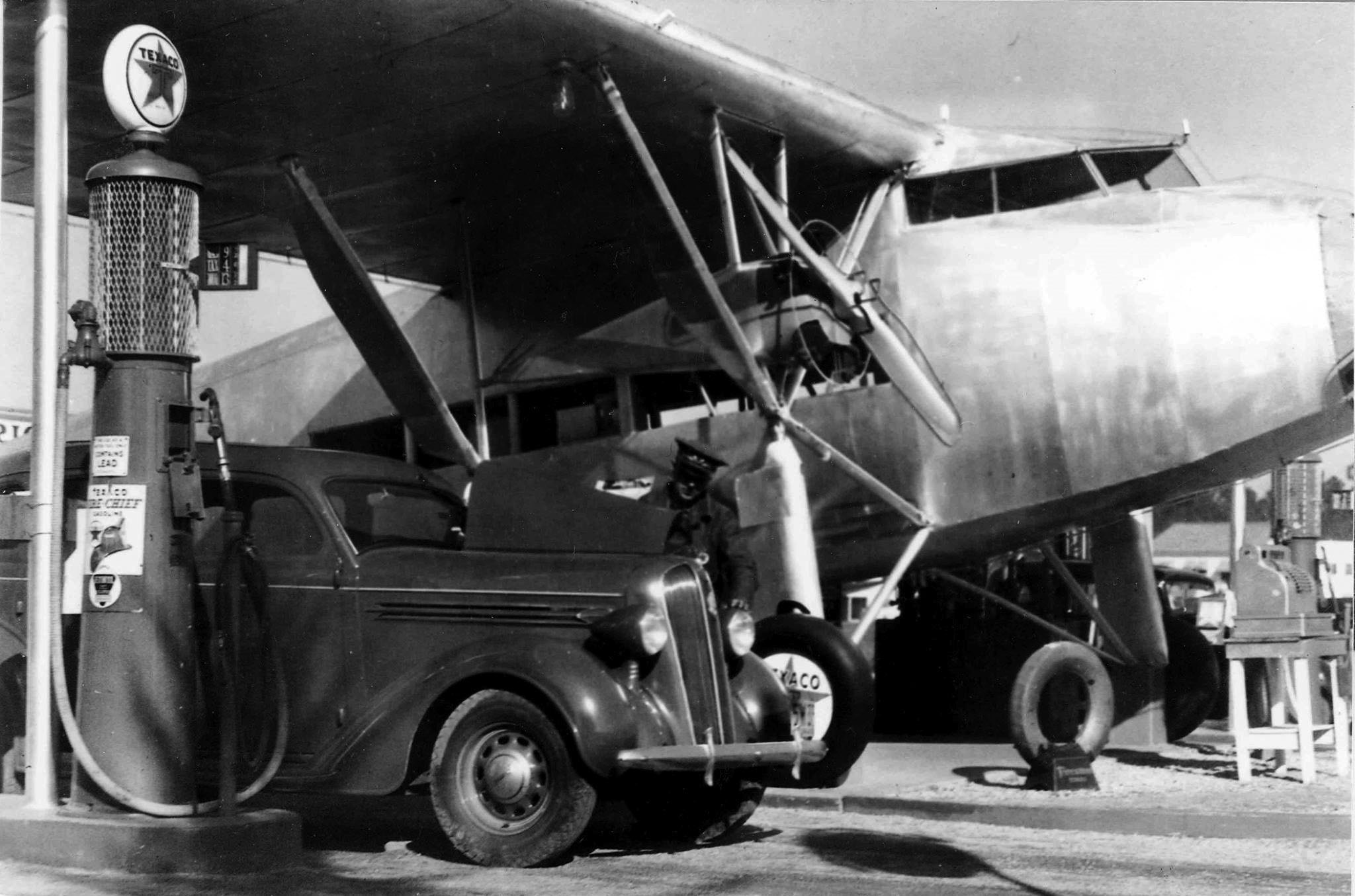 |
|
| (ca. 1939)^ - Close-up view showing an attendant servicing a car at the Royal Albatross Texaco Service Station in Studio City. Note the cash register on the right. |
Historical Notes In the 1920s and 1930s, as the automobile was becoming the default way to get around the Southland, buildings and structures in the area became more unique. These “hey-you-can’t miss-me!” buildings (referred to as Novelty or Programmatic Architecture) were made to pull automobile drivers right off the road. Click HERE to see more examples of Programmatic Architecture. |
Then and Now
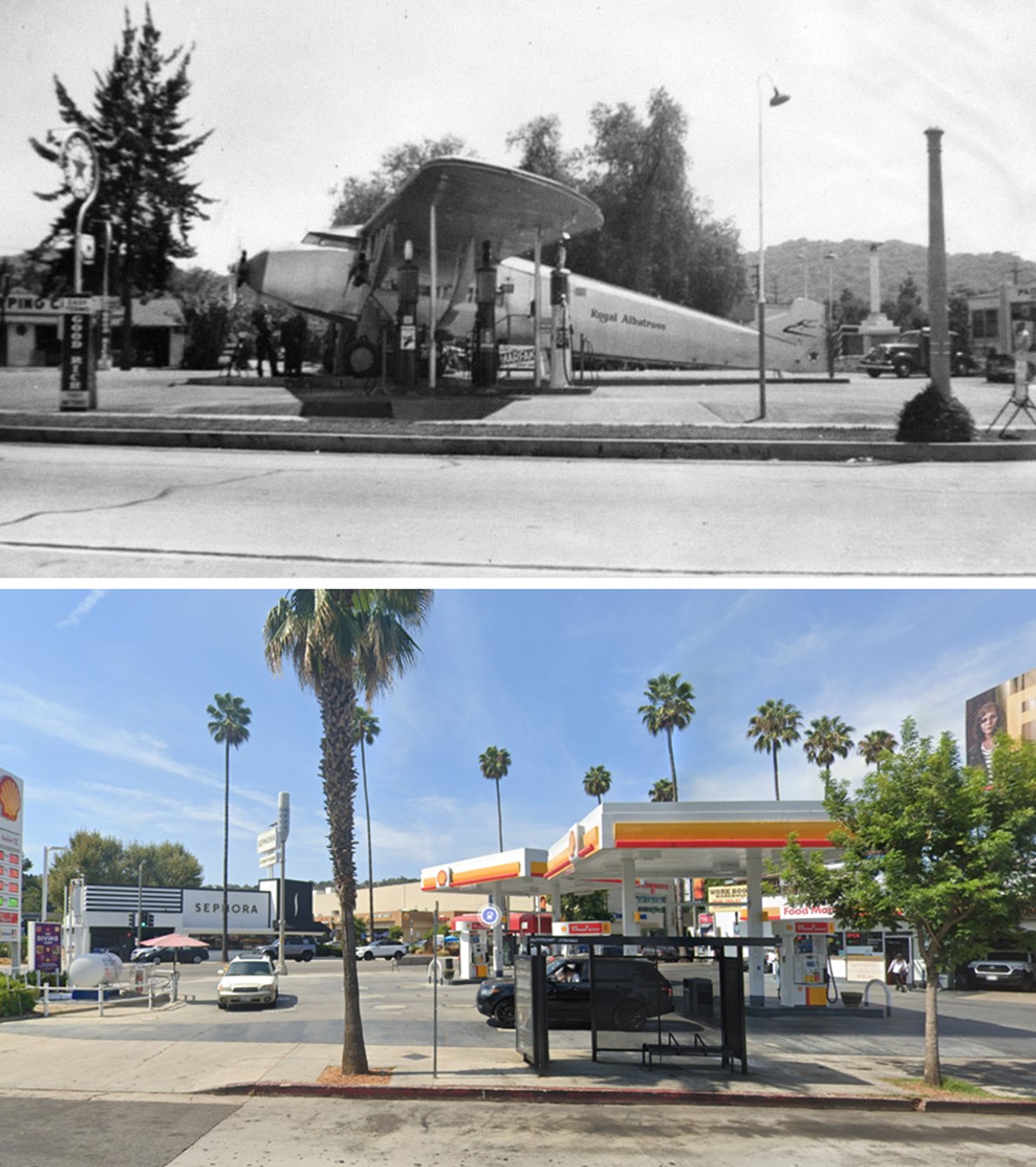 |
|
| (1939 vs 2022)* - Looking at the NW corner of Ventura Boulevard and Ventura Place showing a Shell gas staton where the Royal Albatross, an airplane used as a service station, once stood. |
* * * * * |
Van de Kamp's
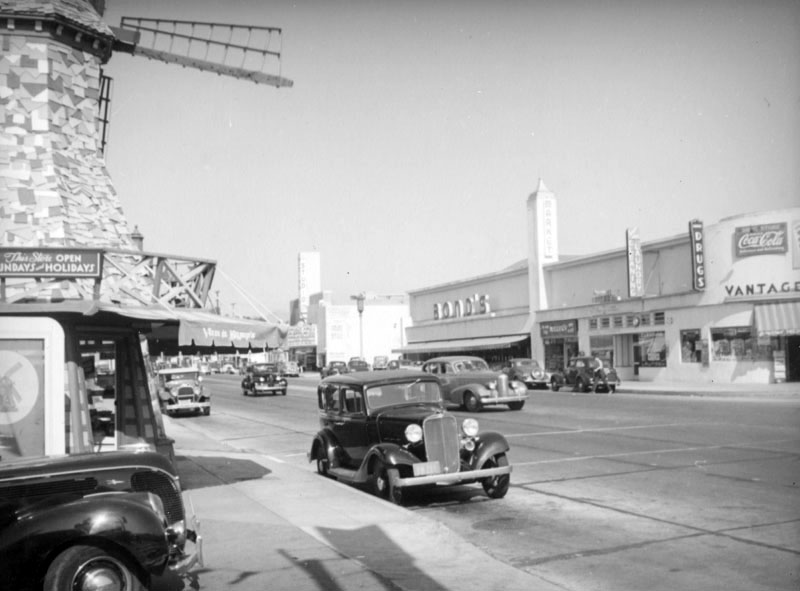 |
|
| (ca. 1939)* - This view looking east on Ventura from Vantage towards Laurel Canyon in Studio City includes the traditional windmill style Van de Kamps Holland Dutch Bakery at 12169 Ventura Boulevard and the Bond's Market at 12160 Ventura Boulevard across the street. |
Historical Notes Theodore J. Van de Kamp and brother-in-law Lawrence L. Frank were the owners and originators of the Van de Kamp Bakeries. Fondly known as the "Taj Mahal of all bakeries". Van de Kamp and Frank also founded both the Tam O'Shanter's (1922) and Lawry's The Prime Rib (1938) restaurants.*^ |
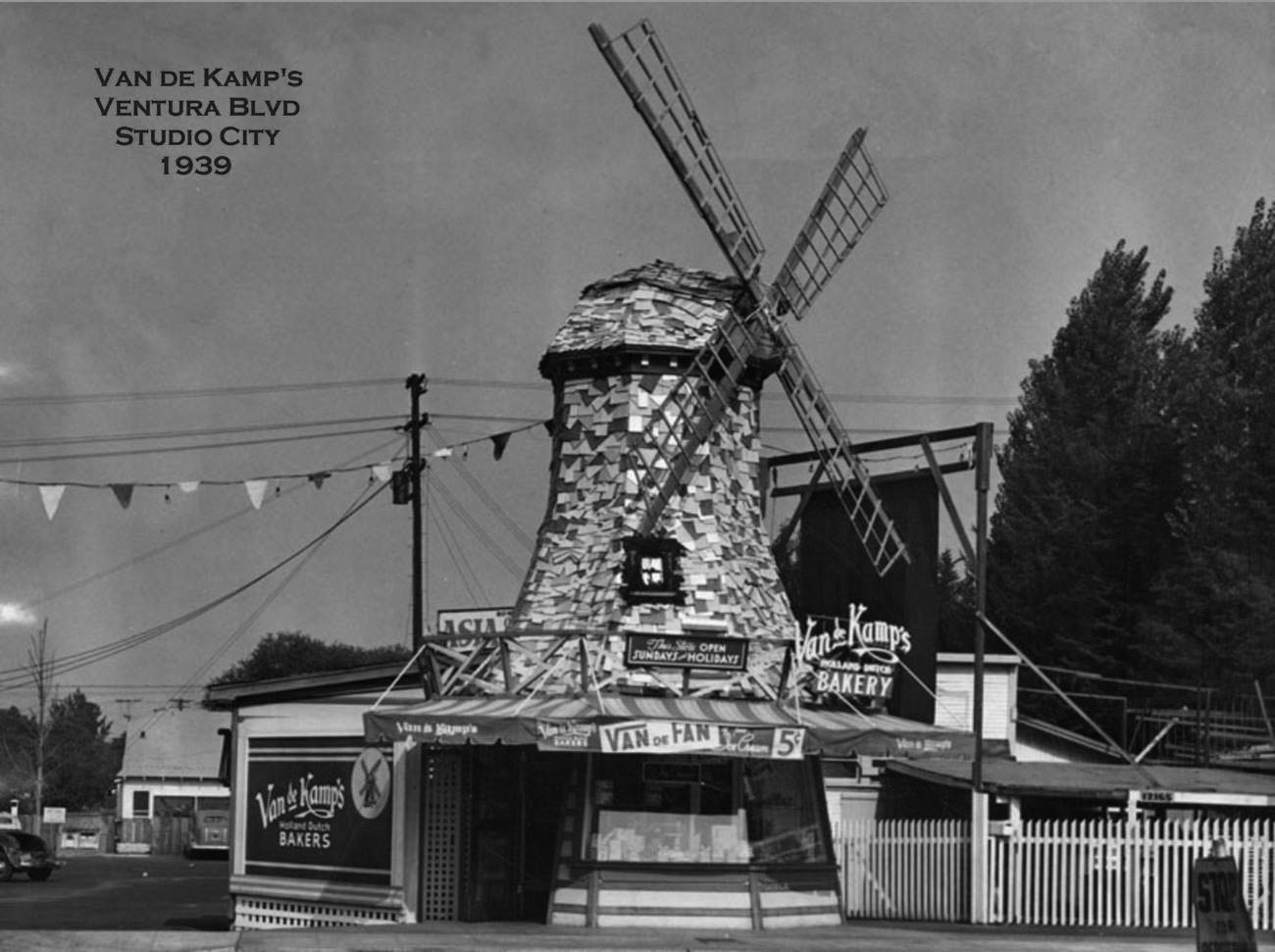 |
|
| (1939)^ – Front view of the Van de Kamp’s Bakery located on Ventura Boulevard in Studio City, at the end of the T-intersection with Vantage Avenue, today the site of a 'Gap' Store. |
Historical Notes There are no traditional windmill Van de Kamp's buildings left standing in the San Fernando Valley. One early Van de Kamp windmill survives, altered, sans blades, at 4157 South Figueroa St, Vermont Square. A newer, hexadecagon (16-sided) with a folding plate roofline (Harold Bissner & Harold Zook, 1967) survives under Denny's livery, 7 East Huntington Drive, Arcadia. |
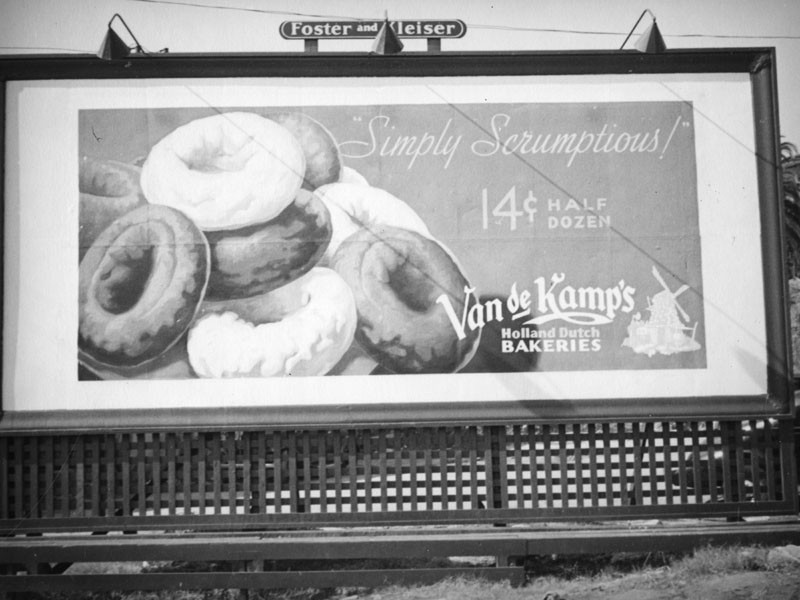 |
|
| (1937)* - A Foster and Kleiser billboard advertising doughnuts sold at Van de Kamp's Bakeries. Photo by Herman J. Schultheis |
Historical Notes The bakery was sold by the Van de Kamp family and acquired by General Baking Co. in 1956. The company was sold to private investors in 1979, and closed in bankruptcy in 1990. The Van de Kamp's brand is now owned by Ralphs supermarket chain and used for their line of private-label baked goods.*^ |
* * * * * |
Troquet Motor Motel
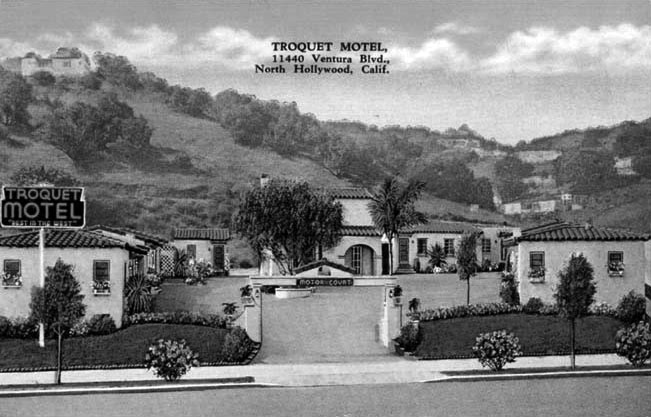 |
|
| (1930s)*#^# - Postcard view showing the Troquet Motor Motel located at 11440 Ventura Boulevard, Studio City. |
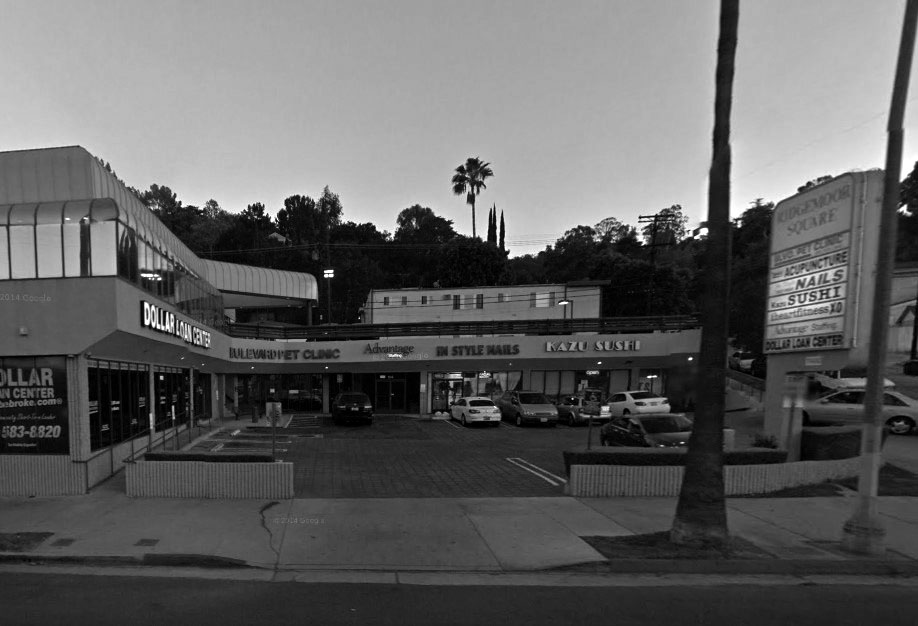 |
|
| (2014)#*^# - Google street view showing the Ridgemoor Square, located at 11440 Ventura Blvd (S/W corner of Ventura and Ridgemoor Dr), Sutdio City. |
Before and After
 |
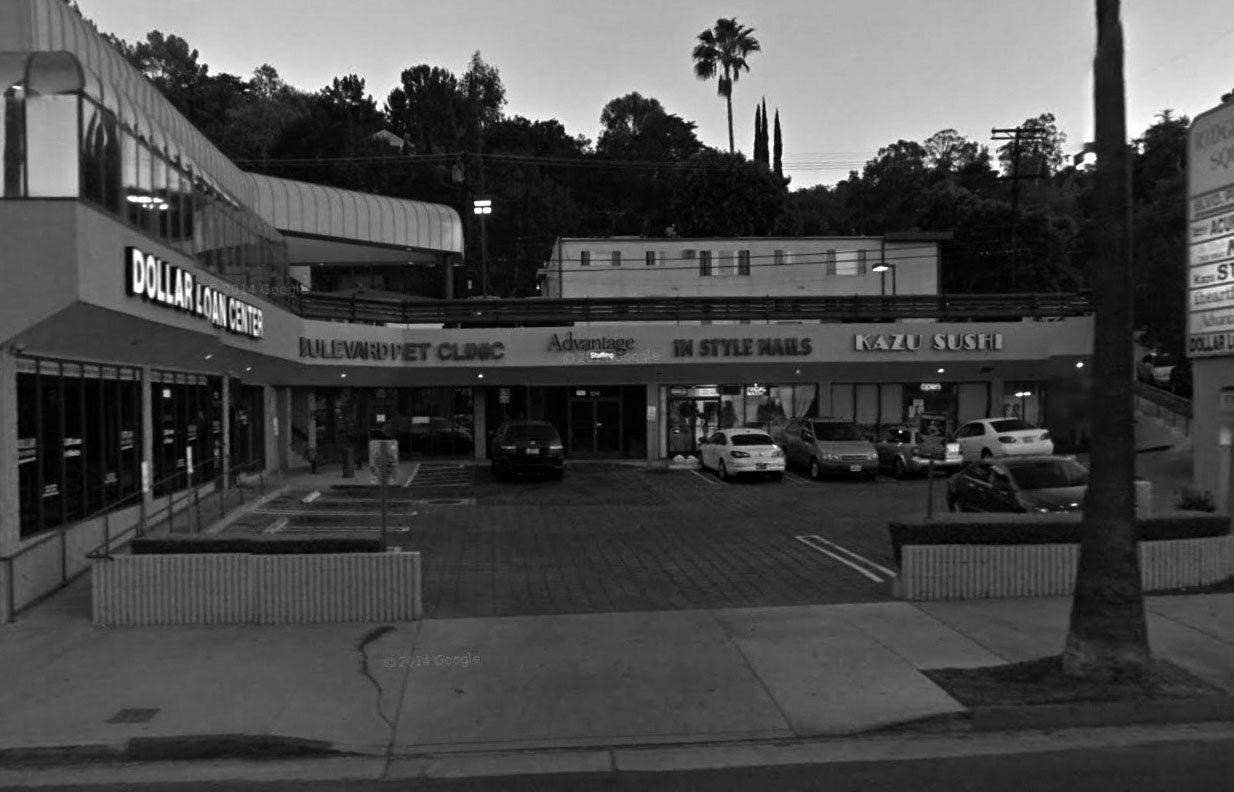 |
|
| (1930s)*#^# - Troquet Motor Motel, S/W corner of Ventura and Ridgemoor Dr. | (2014)#*^# - Ridgemoor Square, S/W corner of Ventura and Ridgemoor Dr. |
* * * * * |
Cypress Motor Motel
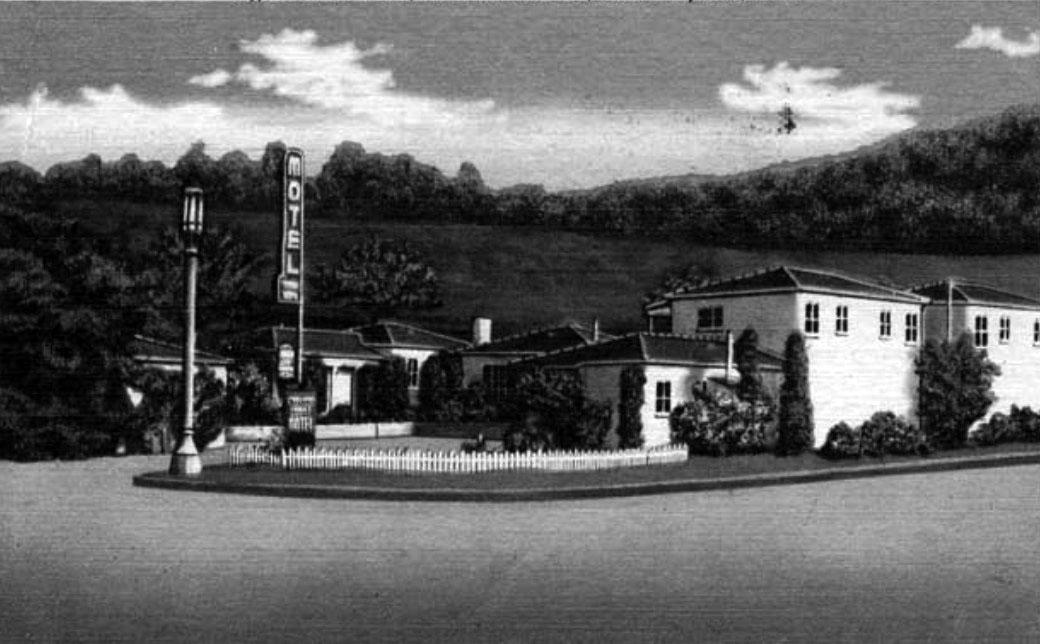 |
|
| (1930s)^^^* – Postcard view showing the Cypress Moter Motel located at 10740 Ventura Boulevard (S/E corner of Ventura and Fruitland Drive). |
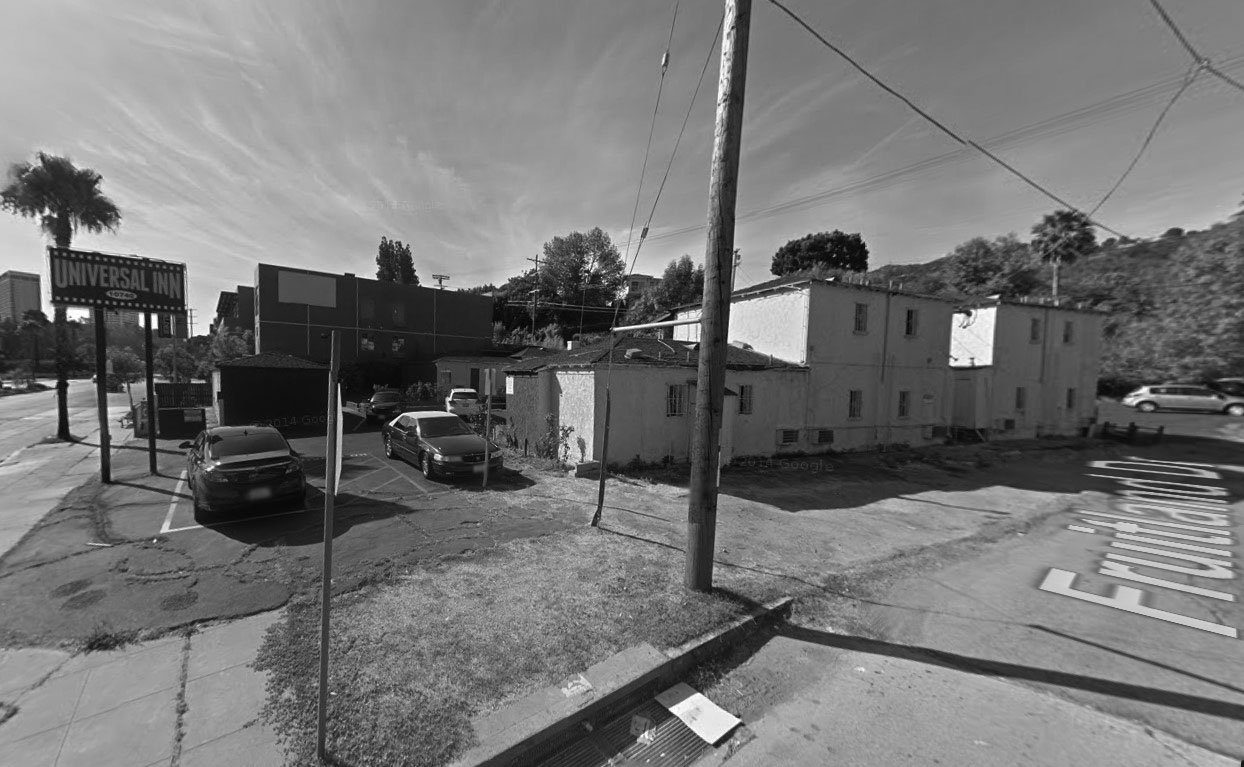 |
|
| (2014)#*^# – Google street view showing the Universal Inn located on the southeast corner of Ventura Blvd and Fruitland Dr. |
Before and After
 |
 |
|
| (1930s)^^^* – Cypress Moter Motel, S/E corner of Ventura and Fruitland Dr. | (2014)#*^# – Universal Inn, S/E corner of Ventura and Fruitland Dr. |
Cahuenga Pass
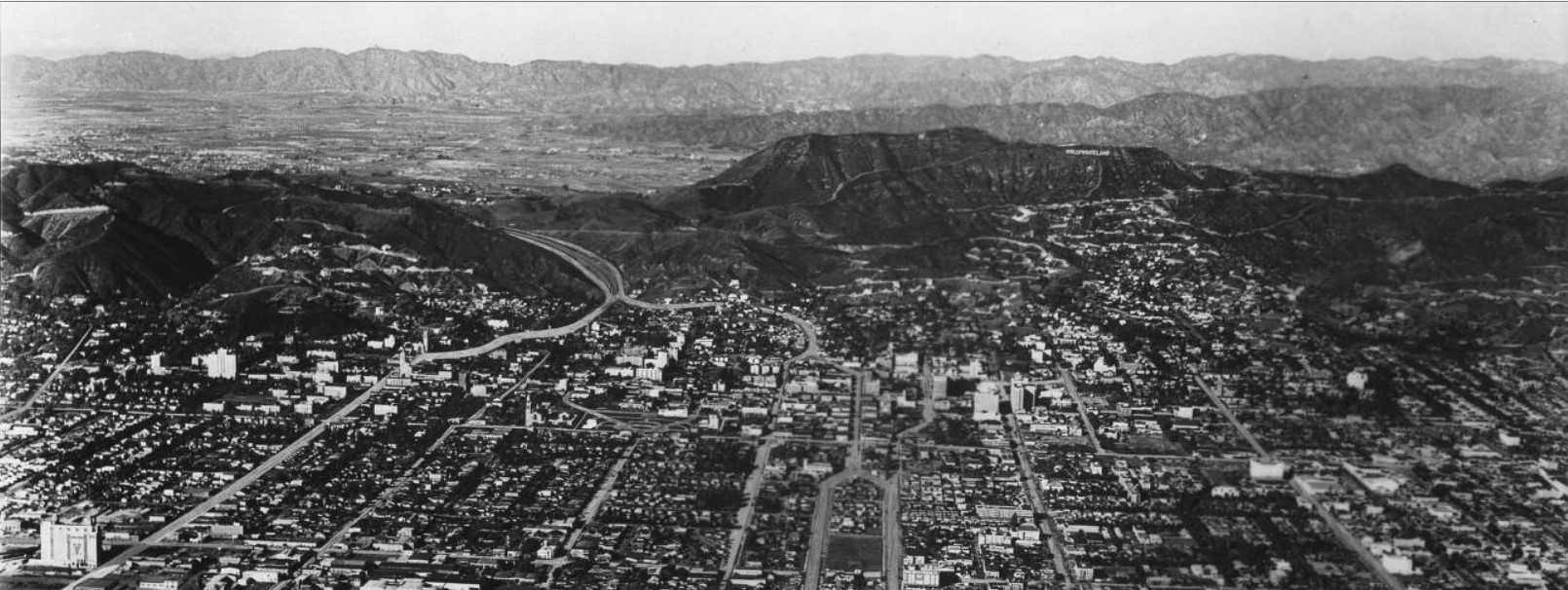 |
|
| (ca. 1930s)^^ - Panoramic aerial view over Hollywood showing the Cahuenga Pass as it heads toward a sparsely populated San Fernando Valley. Click HERE to see more in Early Views of Hollywood. |
Historical Notes The Cahuenga Pass has long been a convenient shortcut between the San Fernando Valley and Los Angeles Basin. The first Southern Californians likely blazed a foot-trail millennia ago, and by the late 18th century the villagers of Cabueg-na or Kaweenga (the origin of the name "Cahuenga") near Universal Studios regularly trekked through the pass. In 1852, a steep wagon road replaced the old trail, and in 1911 the Pacific Electric stretched its interurban railway tracks through the pass. Any remnants of the pass' rustic character vanished in 1940, when the Cahuenga Pass Freeway -- one of L.A.'s first – opened.**^^ |
Click HERE to see more Early Views of Cahuenga Pass |
* * * * * |
East San Fernando Valley
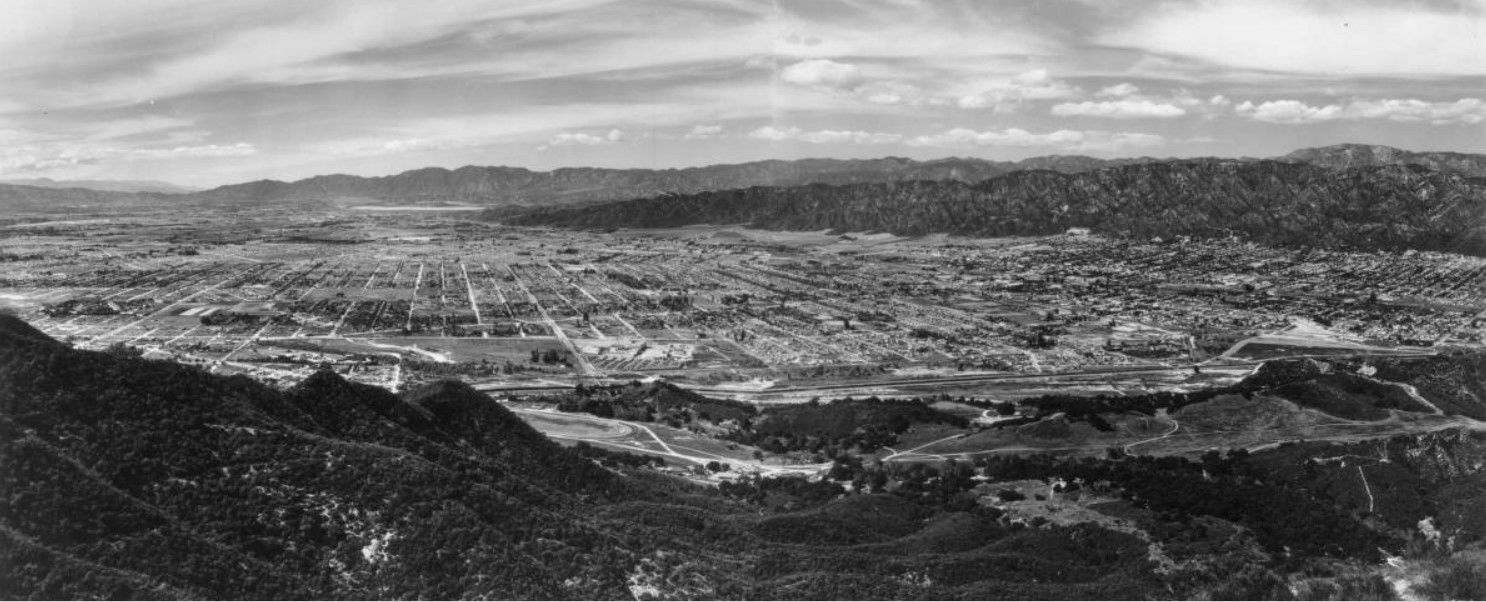 |
|
| (1930s)^^ - Panoramic view of the East San Fernando Valley as seen from the Hollywood Hills. |
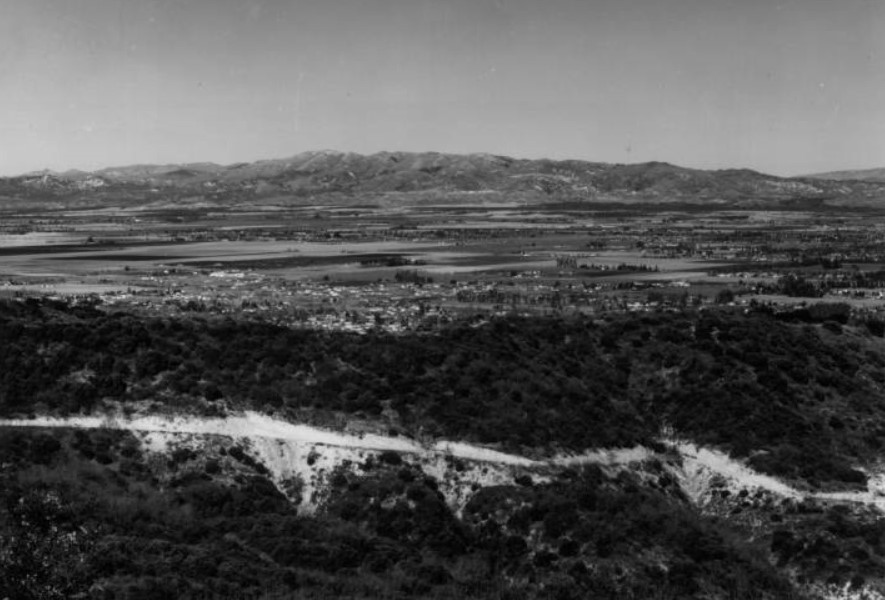 |
|
| (1939)^^ - Panoramic view looking over the Santa Monica Mountain ridge with a dirt road (Mulholland) cut into it toward the largely undeveloped San Fernando Valley. |
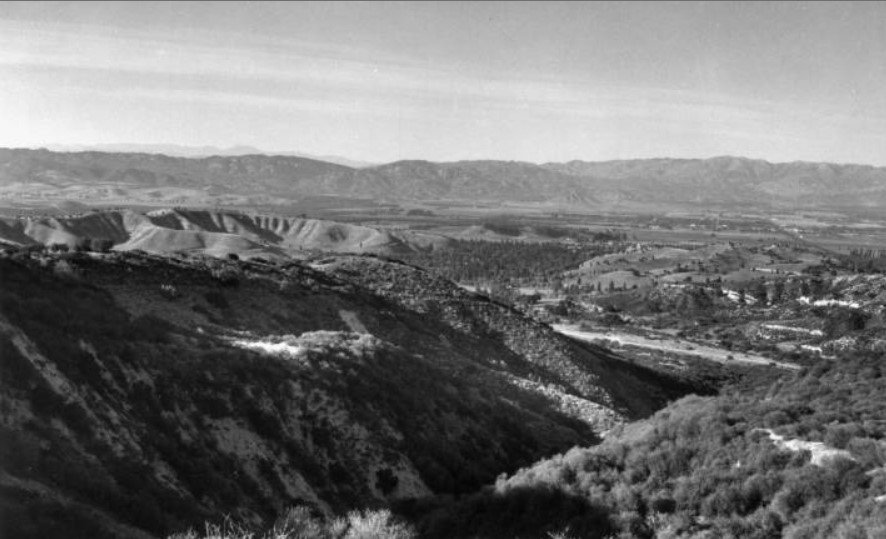 |
|
| (1939)^^ - View of the West San Fernando Valley looking north as seen from Topanga Canyon. The Santa Susana Mountains can be seen in the background. |
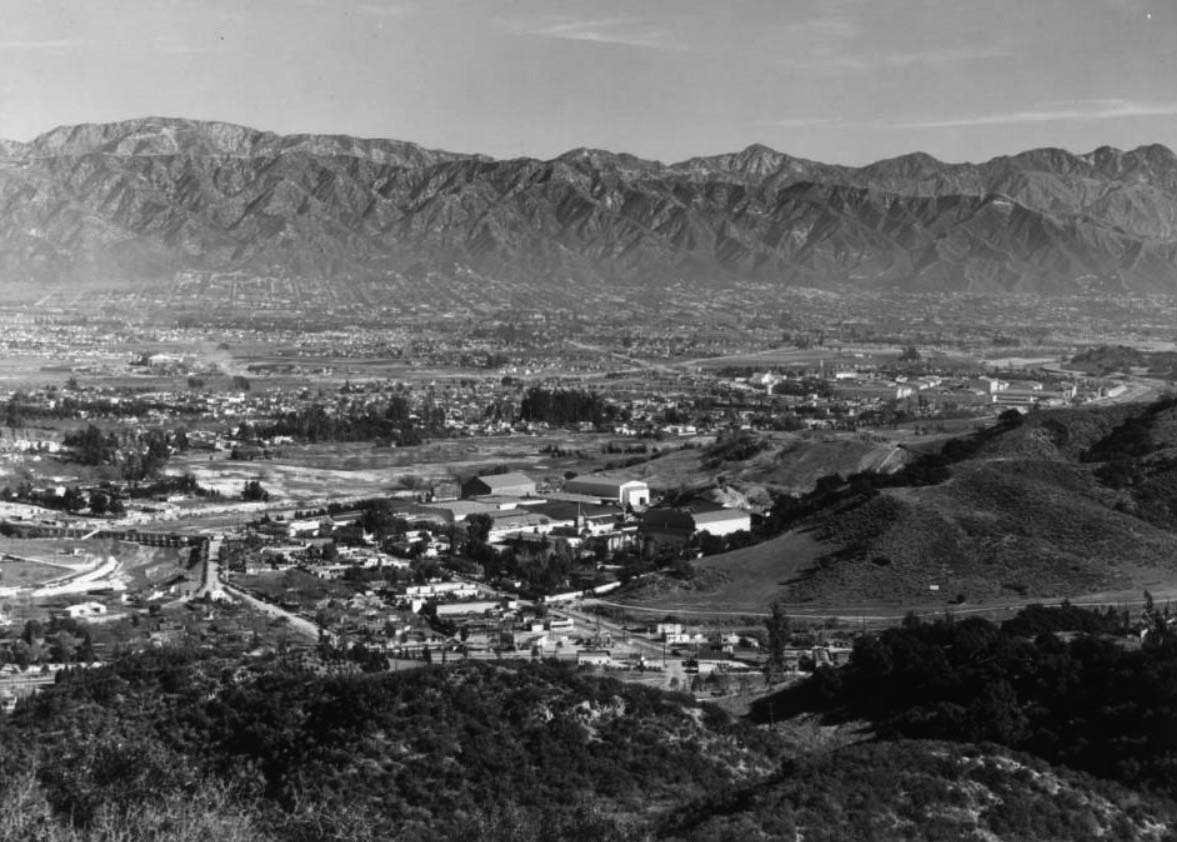 |
|
| (1939)^^ – View looking east over Universal City Studios toward Burbank and the Verdugo Mountains. |
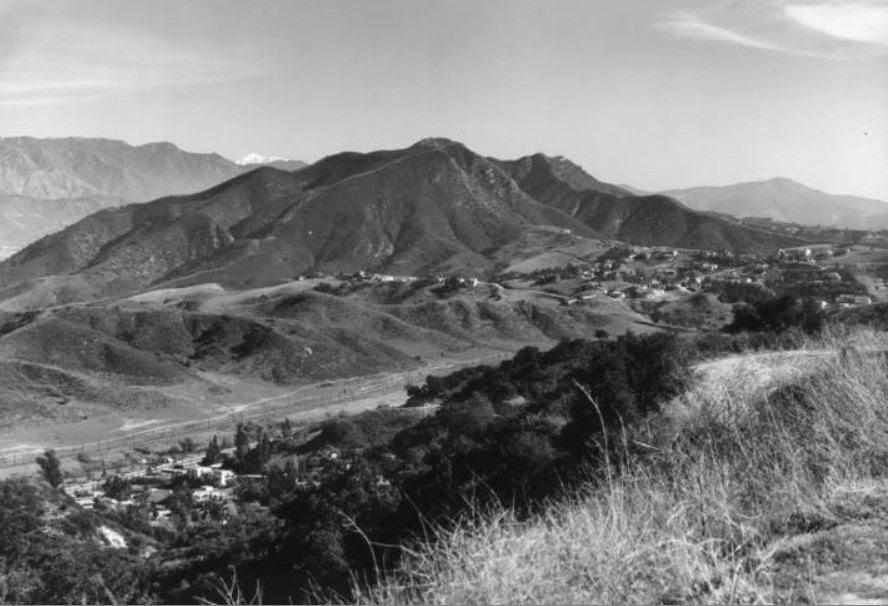 |
|
| (1939)^^ - Looking east across the Cahuenga Pass showing Universal City in the background. |
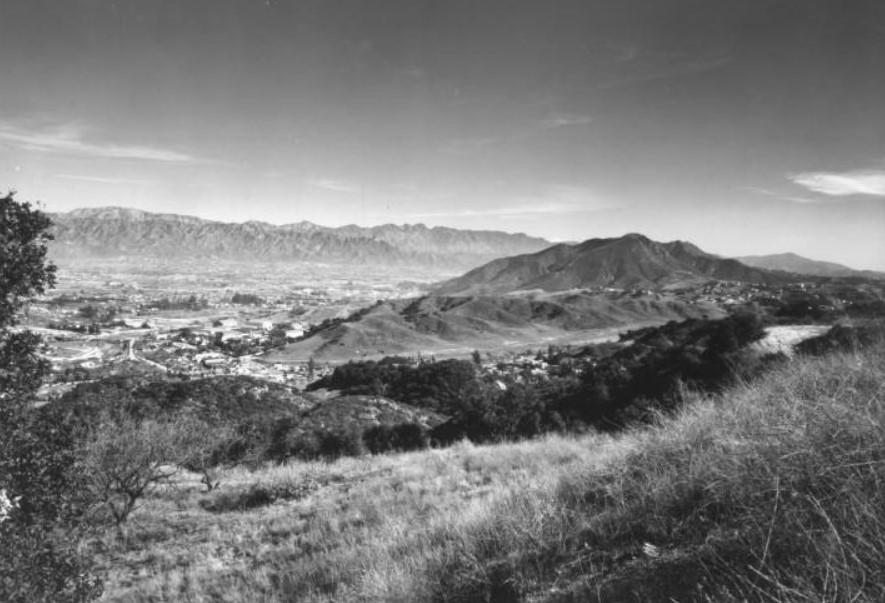 |
|
| (1939)^^ - Looking east across the Cahuenga Pass from the Santa Monica Mountains showing Universal City and the eastern part of the San Fernando Valley. |
* * * * * |
Idle Hour Café
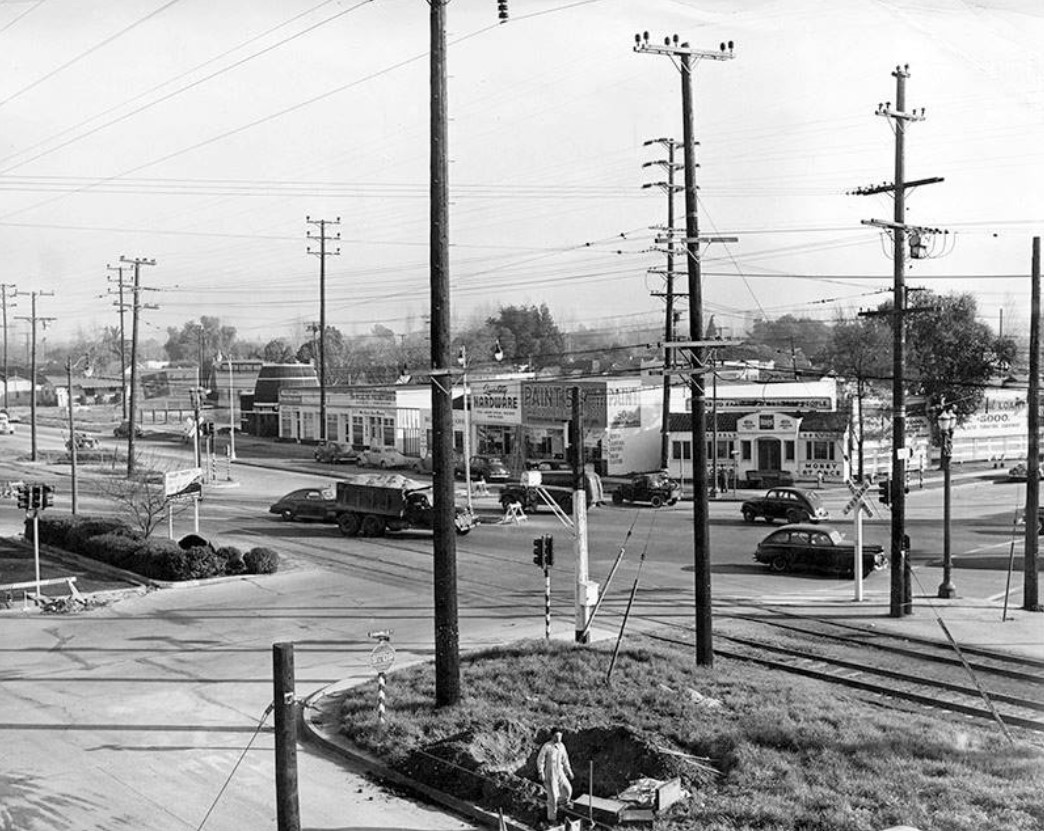 |
|
| (ca. 1941)* – View showing the intersection of Lankershim, Camarillo & Vineland in North Hollywood. The historic Idle Hour Café shaped in the form of a barrel is seen at center-left on Vineland Avenue. |
Historical Notes Constructed in 1941, the Idle Hour Café building is a two-story, barrel-shaped building constructed in the Programmatic style. The building was commissioned by Universal Studios film tech Michael D. Connolly and built by Silver Lake engineer George F. Fordyk.*+* |
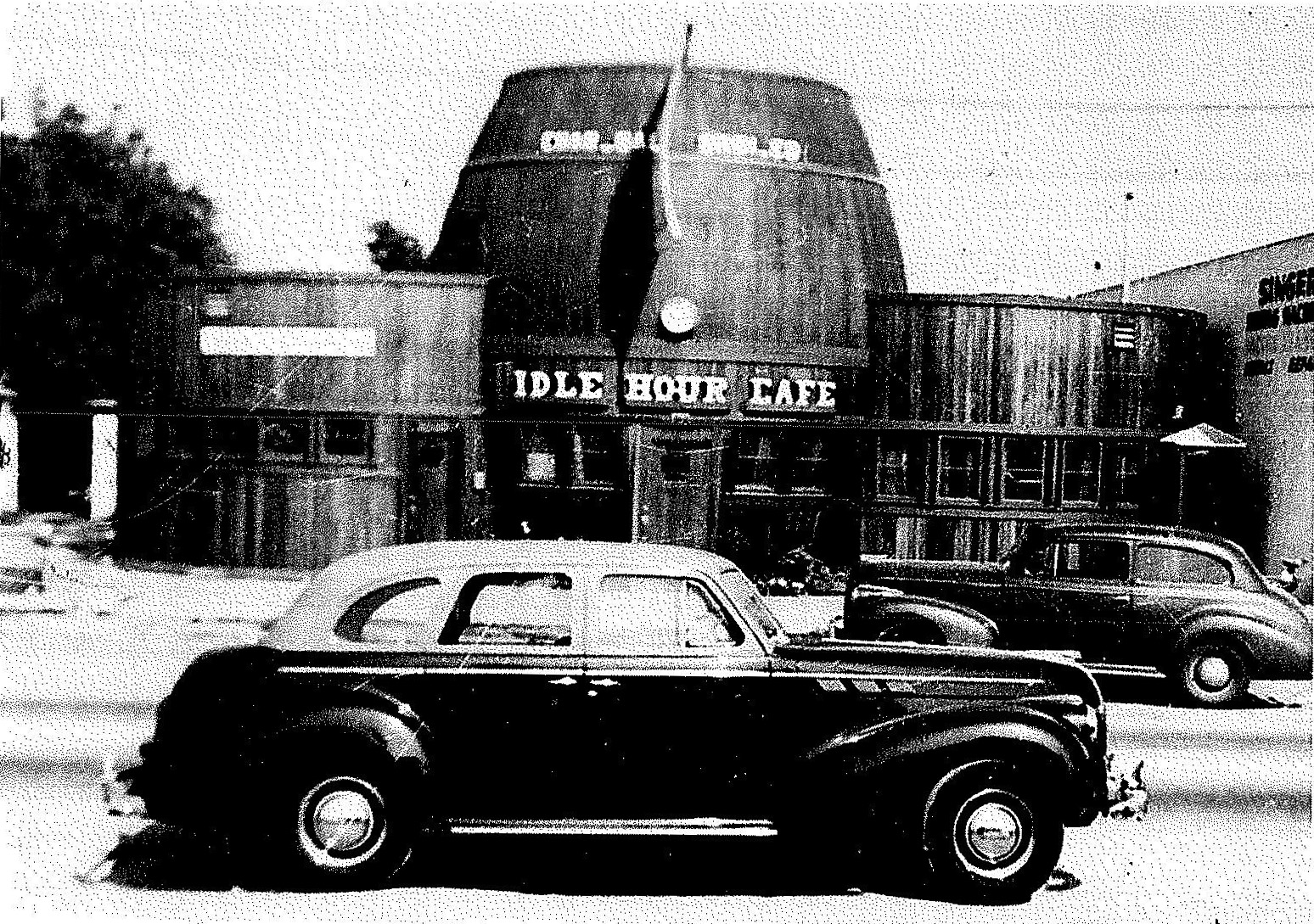 |
|
| (1941)*+* - View showing the Idle Hour Café the year it opend, located at 4824 Vineland Avenue, North Hollywood. |
Historical Notes Michael D. Connolly, the original owner/builder, was a film technician for Universal Studios, creating daily rushes for movie directors. In 1940, he acquired the land in North Hollywood for his Café and Tap Room, less than two miles from the studio. Connolly and his wife Irene would live above their new venture in a small apartment built into the head of the barrel, completed in 1941. On December 7, the United States was attacked at Pearl Harbor and Michael enlisted as a cook in the Merchant Marines. Upon his return he and Irene divorced. Irene continued running the café into the 1960s. Late in that decade it was renamed Rudy’s Keg.*+* |
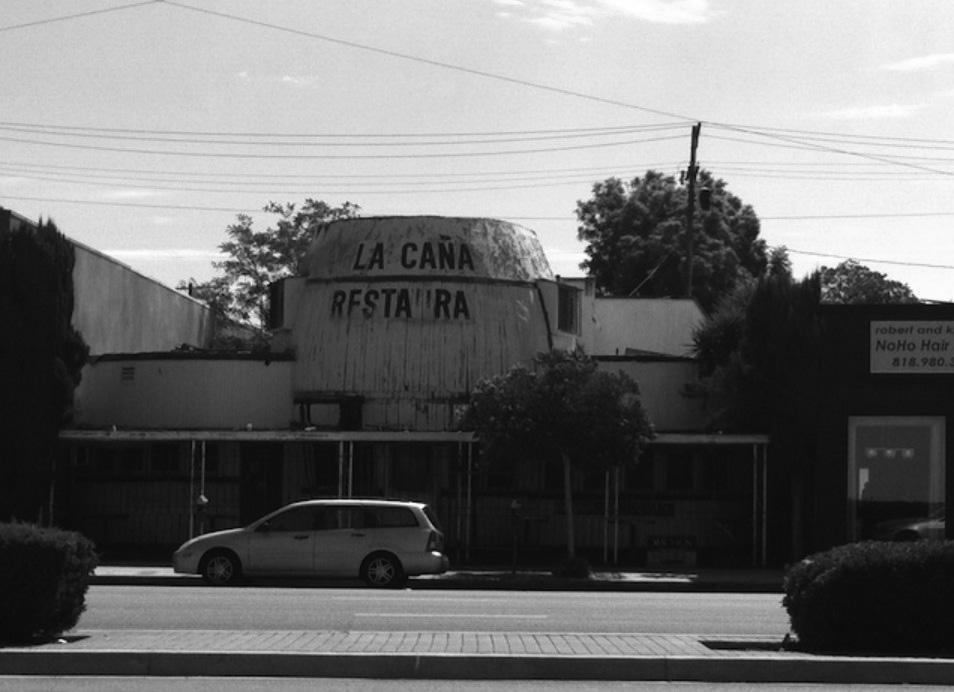 |
|
| (2011)++* – View showing the La Caña Restaurant (Idle Hour Café), before its recent renovation. Photo by Lindsay William-Ross |
Historical Notes In 1971, the building was purchased by renouned flamenco dancers Jose and Dolores Fernandez. The pair redecorated the dining room to create a dinner theater called La Caña. The restaurant closed in 1984 but Dolores continued to live in the upstairs apartment until 2009. The building would be shuttered for over 27 years. #*#* |
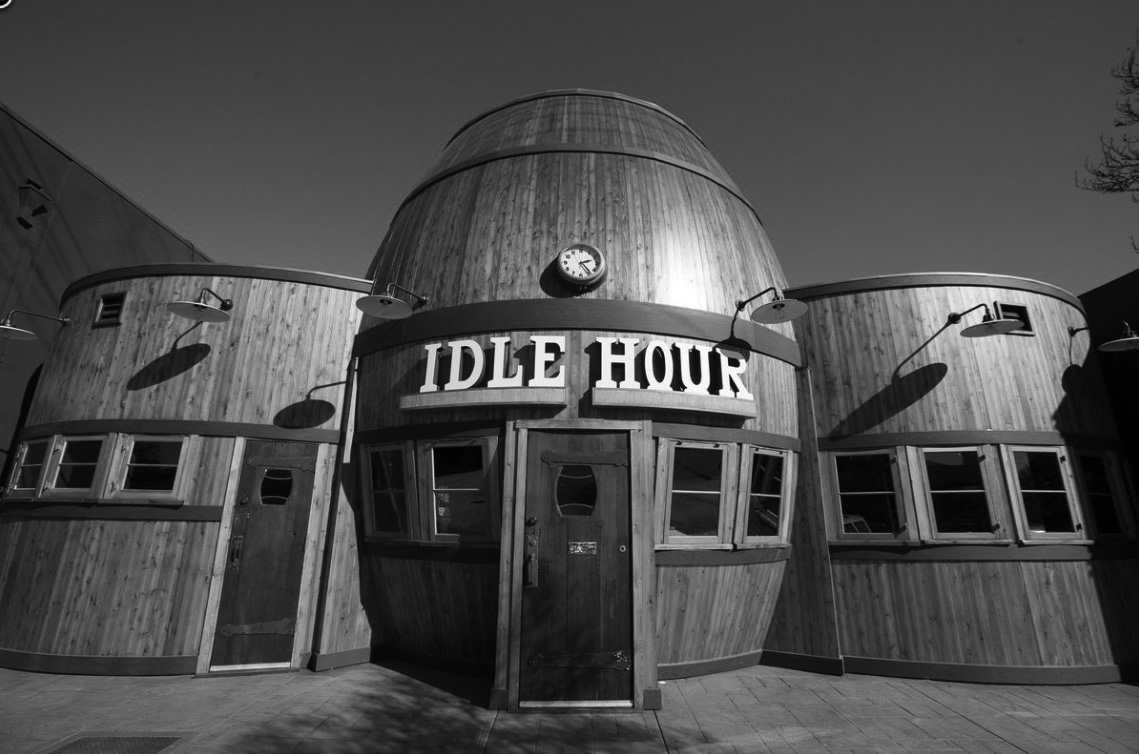 |
|
| (2015)#*#* – View showing the newly renovated Idle Hour Café, located at 4824 Vineland Avenue. Photo by Elizabeth Daniels |
Historical Notes In 2010, the City of Los Angeles designated the Programmatic style building Historic-Cultural Monument No. 977. The following year the "1933 Group" purchased the property and by 2015 the fully restored barrel-shaped building would once again open as the Hour Café. The barrel was actually once a more common type of mimetic architecture; local examples included The Barrel Inn, 1525 San Fernando, 1927; Twin Barrel Drive-in, 7200 Beverly Blvd., 1932, Giant Barrel, Los Angeles, 1935; as well as other exmaples around the country. The Idle Hour is the last remaining barrel-shaped structure in the Los Angeles area.*+* Click HERE to see more examples of Programmatic Architecture. |
* * * * * |
Please Support Our CauseWater and Power Associates, Inc. is a non-profit, public service organization dedicated to preserving historical records and photos. Your generosity allows us to continue to disseminate knowledge of the rich and diverse multicultural history of the greater Los Angeles area; to serve as a resource of historical information; and to assist in the preservation of the city's historic records.
|
More Historical Early Views
Newest Additions
Early LA Buildings and City Views
History of Water and Electricity in Los Angeles
* * * * * |
References and Credits
* LA Public Library Image Archive
^ CSUN Oviatt Library Digital Archives
#^San Fernando Valley History Digital Library - CSUN Oviatt
**DWP - LA Public Library Image Archive
^* The Valley Observied: Street Name Origins; Timeline of Valley History
^# Chatsworth Historical Society; Chatsworth History Timeline
*# Mojave Desert.net: Remi Nadeau
***Los Angeles Historic - Cultural Monuments Listing
*^*California Historical Landmarks Listing (Los Angeles)
+*+Undereverystone.blogspot.com: LA Pet Cemetery
^^^LA Times: Adohr Spelled Succes for the Adamsons; Lake View Terrace
^^*LA Times: Stanley Norris Petit
*^^Nuestra Señora la Reina de los Ángeles - losangelespast.com
*##LA Times: Dig Into History You'll Find Snake Oil..Victor Girard Kleinberger
*#*Project Restore: Van Nuys City Hall
*+*Los Angeles Planning Department: Idle Hour Cafe
^*^Topanga Canyon History - LA Magazine
*#^LA World Airports - History of Van Nuys Airport
^^#The Museum of the San Fernando Valley
**#Tumblr.com: LA History - Leonis Adobe
^#*Photo of the Northeast San Fernando Valley ca.1950 - Laurie Burns
^*#North Hollywood-Toluca Lake Patch: History of the Laurel Canyon and Valley Plaza Mall; N. Hollywood Train Depot
#**California State Library Image Archive
#++Vintage Everyday: The 1938 Los Angeles Flood
#*#San-Fernando-Valley-Real-Estate.com: Granada Hills
#^#San Fernando Valley Blog: James Cagney Ranch
#^^*Facebook.com: Van Nuys Airport
#^#^Granada Hills North Neighborhood Council: Granada Hills History
**^^KCET: LA Flood of 1938: Cement the River's Future; When Cahuenga Pass Was Rustic; Los Angeles Pet Memorial Park
*^^^San Fernando Valley Historic Society/Facebook.com: La Reina Theater
*^*#Facebook.com: Classic Hollywood-Los Angeles-SFV
***#Daily News: Universal City Turns 100 Years Old
*^^#Flickr.com - Floyd B. Bariscale Photostream: Minnie Hill Palmer House
**^#LA Times Framework: Sepulveda Tunnel
^^**Pinterest.com: Stoney Pt. and Santa Susana Pass; Santa Susana Pass from Simi Valley
^^^*San Fernando Valley Relics - Facebook.com: Stoney Point; 1938 Flood; Van Norman Reservoir; Cypress Motor Motel
^^^#LA Observed: Dedication of theSepulveda Tunnel
^#**Los Angeles Fire Department Historical Archive
^#^*A Drifting Cowboy: The Grapes of Wrath
^#^^LAUSD.K12 - Lankershim Elementary School; Van Nuys Elementary School
^**#The Friends of Oakridge; theoakridgeestate.com
^*##Godickson.com: San Fernando Valley Map, 1930s
^*#*Pinterest - Memories I Remember Growing Up in the SFV
^##*Pinterest: Bygone Los Angeles
*##^City-Data.com: Santa Susana Pass
^##^Pinterest: San Fernando Valley
#*^#Google Maps and Street Views
#^*^Facebook.com: West San Fernando Valley Then And Now
##*^Calisphere: University of California Image Archive
*#^*Los Angeles County Library: History of Agriculture in the San Fernando Valley
*#^#Forum.skyscraperpage.com: Troquet Motel
***^Los Angeles Movie Palaces: Studio City Theater
*^ Wikipedia: Sherman Oaks; Isaac Van Nuys; Encino; Tarzana; Campo_de_Cahuenga; Cahuenga Pass; Chatsworth; Panorama City; Santa Susana Field Laboratory; North Hollywood; Canoga Park; Woodland Hills; Reseda; Orcutt Ranch; Granada Hills; Andrés Pico; Moses Sherman; Van Nuys; Henry Kaiser; Charles Maclay; San Fernando Valley; Mission Point; Hughes Aircraft; Domonique Amestoy; Winnetka, Los Angeles; City of San Fernando; Canoga Park High School; Ventura Freeway; Hollywood Freeway; Los Angeles Valley College; Chatsworth Community Church; Stoney Point; Minnie Hill Palmer House; Northridge; Iverson Movie Ranch; Van de Kamp's Holland Dutch Bakeries; Lower Van Norman Dam; Robert Morton Organ Co.; Van Nuys Airport; Simi Valley Freeway ;(118); Republic Pictures; Van Nuys Boulevard
< Back
Menu
- Home
- Mission
- Museum
- Major Efforts
- Recent Newsletters
- Historical Op Ed Pieces
- Board Officers and Directors
- Mulholland/McCarthy Service Awards
- Positions on Owens Valley and the City of Los Angeles Issues
- Legislative Positions on
Water Issues
- Legislative Positions on
Energy Issues
- Membership
- Contact Us
- Search Index
